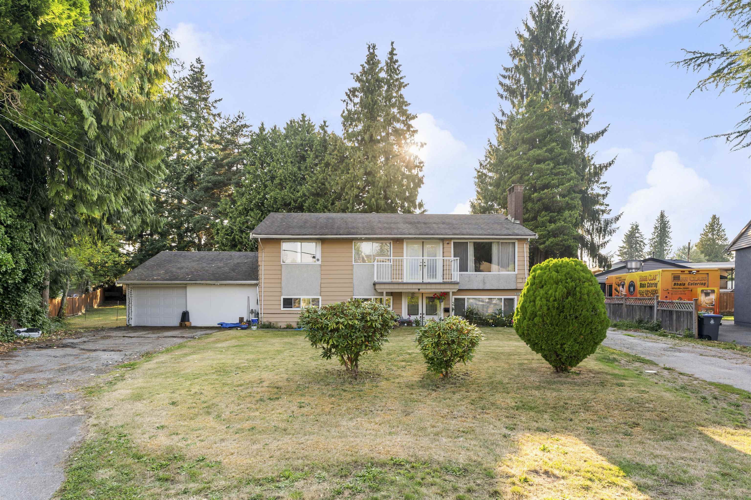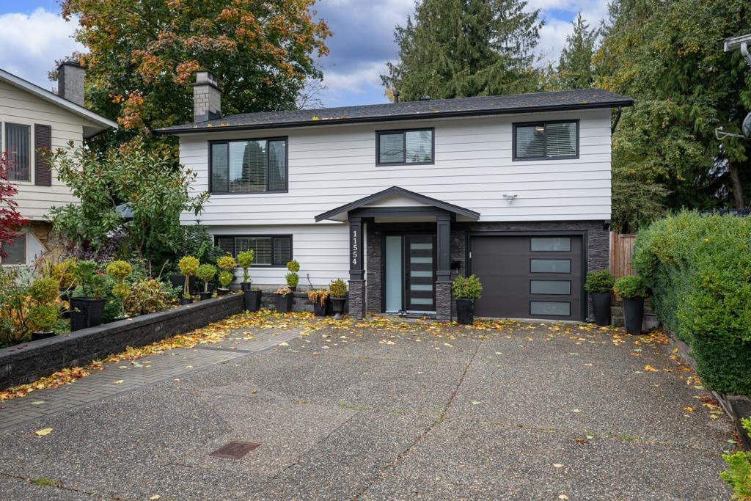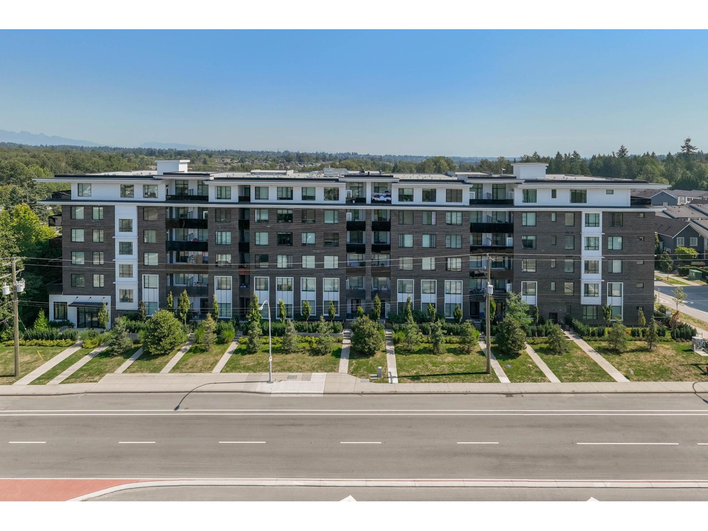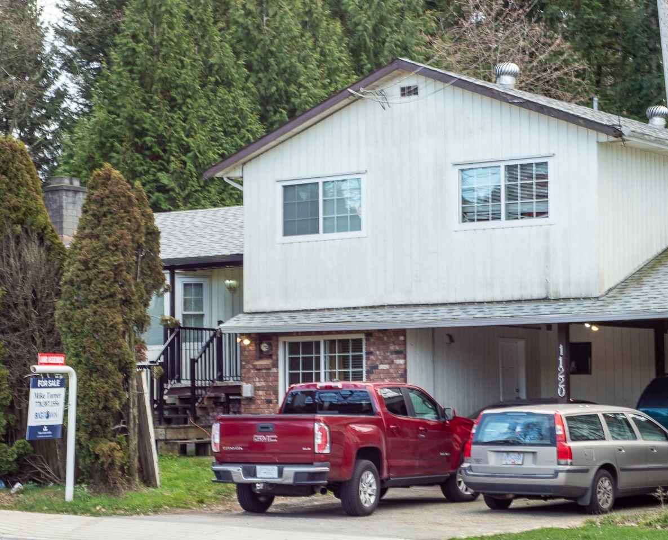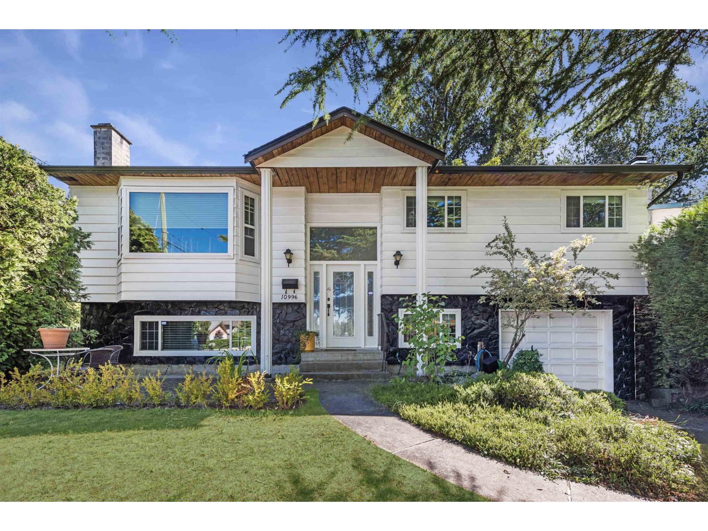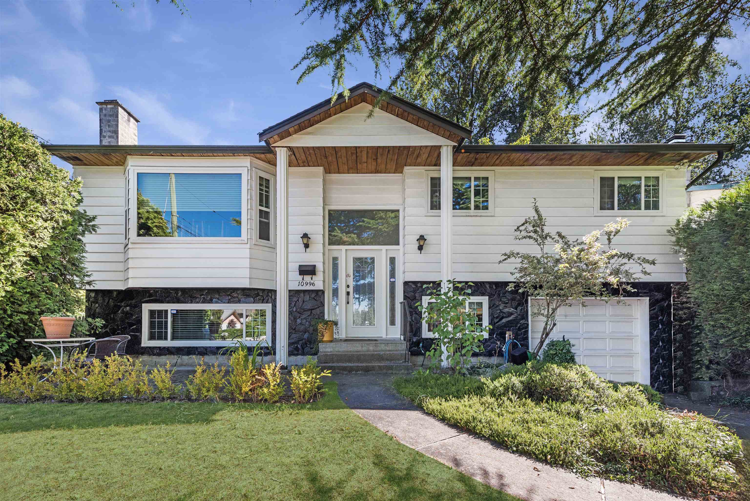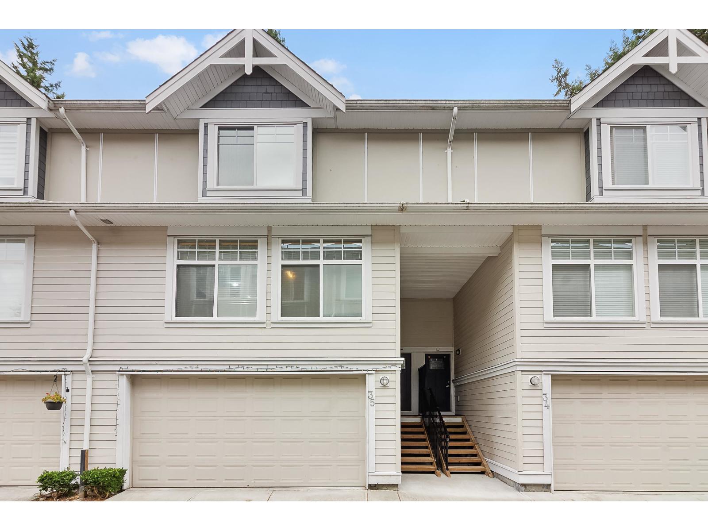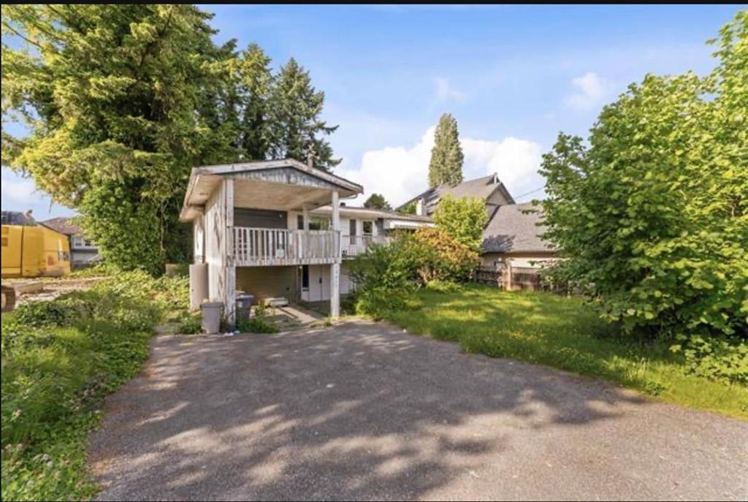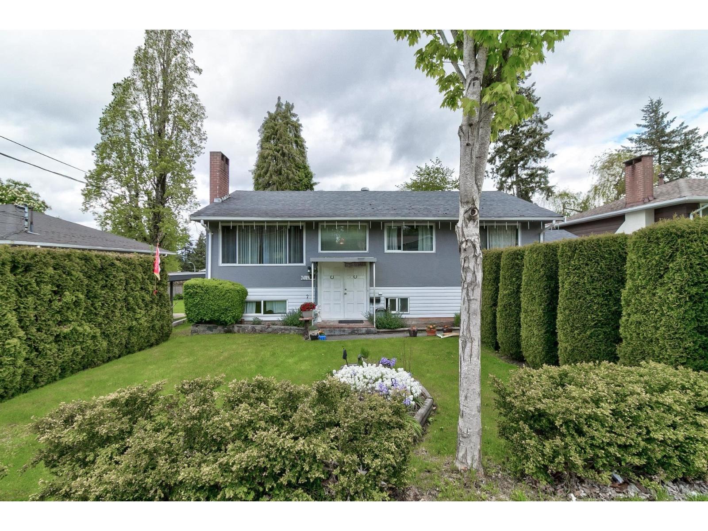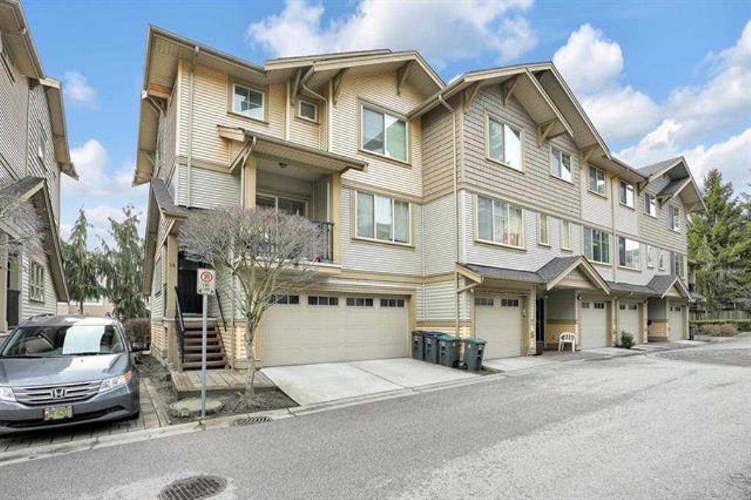- Houseful
- BC
- Delta
- Scottsdale
- 112a Street
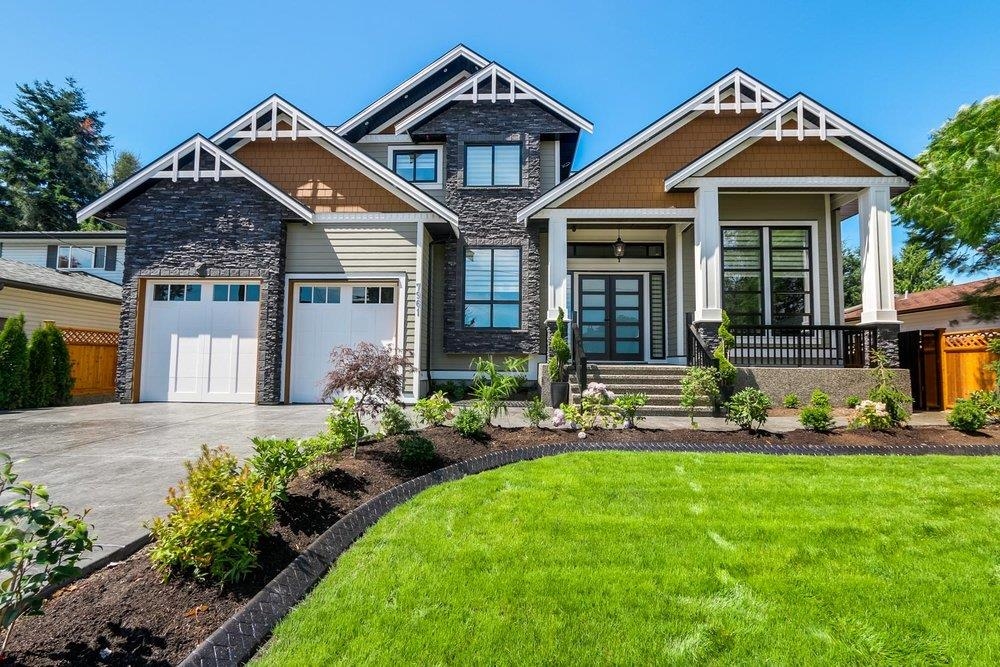
Highlights
Description
- Home value ($/Sqft)$506/Sqft
- Time on Houseful
- Property typeResidential
- Neighbourhood
- CommunityShopping Nearby
- Median school Score
- Year built2014
- Mortgage payment
Discover luxury living in this 6-bed, 6-bath Scottsdale residence with 5,141 sq. ft. of refined design. Enjoy radiant heat, central A/C, HRV, and durable Hardi siding. Upstairs offers 4 bedrooms, including 2 stunning primary suites with spa-inspired ensuites. The main floor boasts a chef’s kitchen with quartz counters, KitchenAid appliances, plus a full spice kitchen. Downstairs, entertain with a theatre, wet bar, sauna, wine room, and 2-bed legal suite. Outdoors, relax on the covered patio with fireplace, private hot tub, and basketball area. With security, central vac, alarm, and oversized garage, this home perfectly blends elegance, comfort, and convenience.
MLS®#R3047300 updated 1 month ago.
Houseful checked MLS® for data 1 month ago.
Home overview
Amenities / Utilities
- Heat source Natural gas, radiant
- Sewer/ septic Public sewer, sanitary sewer, storm sewer
Exterior
- Construction materials
- Foundation
- Roof
- # parking spaces 8
- Parking desc
Interior
- # full baths 5
- # half baths 1
- # total bathrooms 6.0
- # of above grade bedrooms
- Appliances Washer/dryer, dishwasher, refrigerator, stove
Location
- Community Shopping nearby
- Area Bc
- Subdivision
- View No
- Water source Public
- Zoning description Rs1
Lot/ Land Details
- Lot dimensions 7260.0
Overview
- Lot size (acres) 0.17
- Basement information Full
- Building size 4921.0
- Mls® # R3047300
- Property sub type Single family residence
- Status Active
- Virtual tour
- Tax year 2024
Rooms Information
metric
- Bedroom 3.632m X 3.734m
Level: Above - Bedroom 3.708m X 4.14m
Level: Above - Walk-in closet 1.524m X 2.743m
Level: Above - Walk-in closet 1.651m X 2.743m
Level: Above - Primary bedroom 4.902m X 5.258m
Level: Above - Primary bedroom 4.343m X 4.343m
Level: Above - Kitchen 3.454m X 3.759m
Level: Basement - Media room 6.35m X 7.569m
Level: Basement - Bar room 2.032m X 3.175m
Level: Basement - Living room 3.404m X 3.454m
Level: Basement - Wine room 1.524m X 0.914m
Level: Basement - Sauna 1.524m X 1.524m
Level: Basement - Bedroom 3.2m X 3.556m
Level: Basement - Bedroom 3.429m X 3.607m
Level: Basement - Laundry 4.216m X 4.902m
Level: Main - Laundry 1.6m X 3.48m
Level: Main - Family room 4.902m X 6.452m
Level: Main - Other 3.327m X 5.131m
Level: Main - Foyer 3.023m X 3.124m
Level: Main - Pantry 0.737m X 2.311m
Level: Main - Dining room 2.845m X 3.683m
Level: Main - Nook 2.718m X 3.226m
Level: Main - Living room 3.505m X 3.556m
Level: Main - Den 2.794m X 3.048m
Level: Main - Wok kitchen 2.311m X 3.708m
Level: Main
SOA_HOUSEKEEPING_ATTRS
- Listing type identifier Idx

Lock your rate with RBC pre-approval
Mortgage rate is for illustrative purposes only. Please check RBC.com/mortgages for the current mortgage rates
$-6,635
/ Month25 Years fixed, 20% down payment, % interest
$
$
$
%
$
%

Schedule a viewing
No obligation or purchase necessary, cancel at any time
Nearby Homes
Real estate & homes for sale nearby

