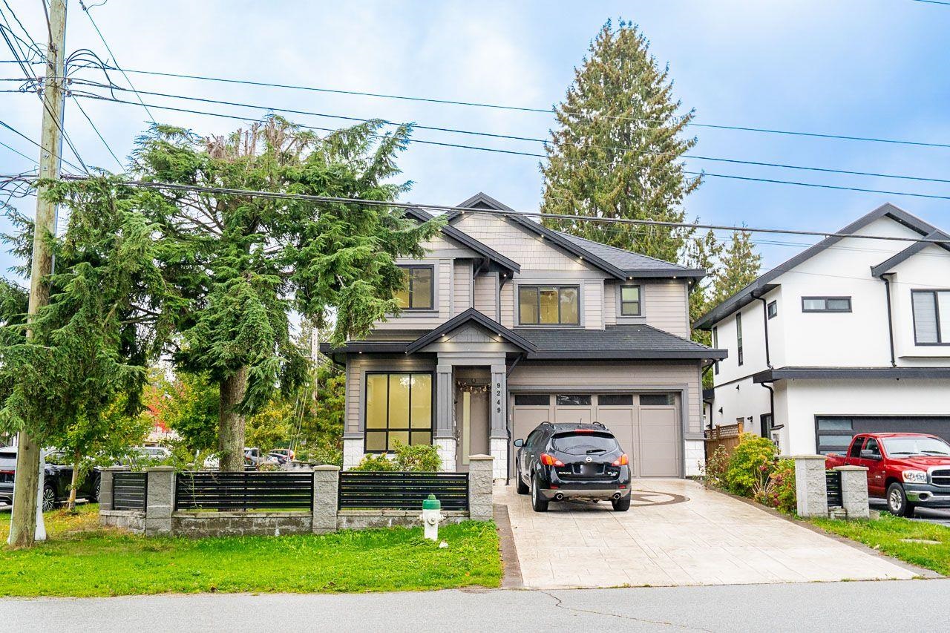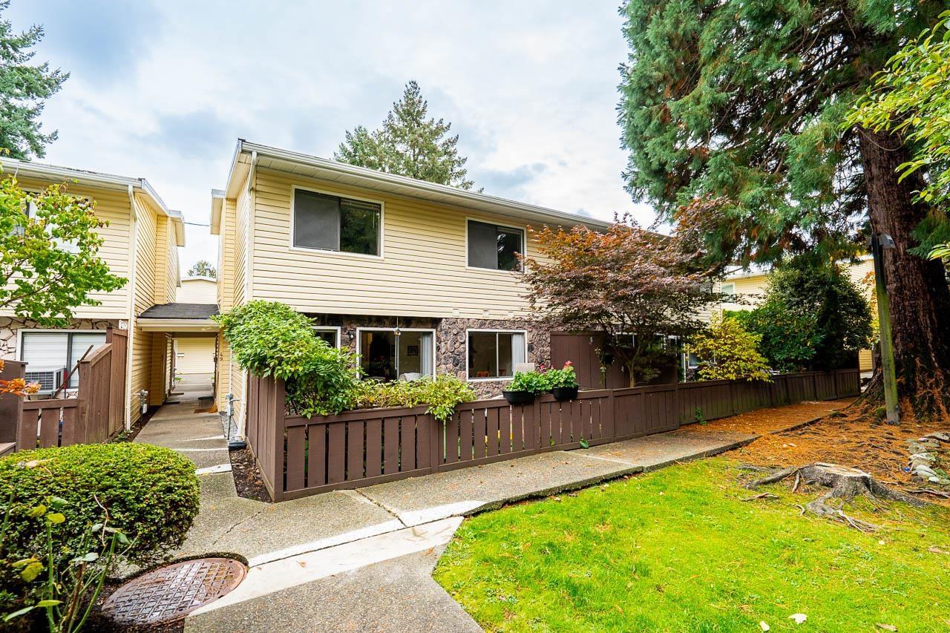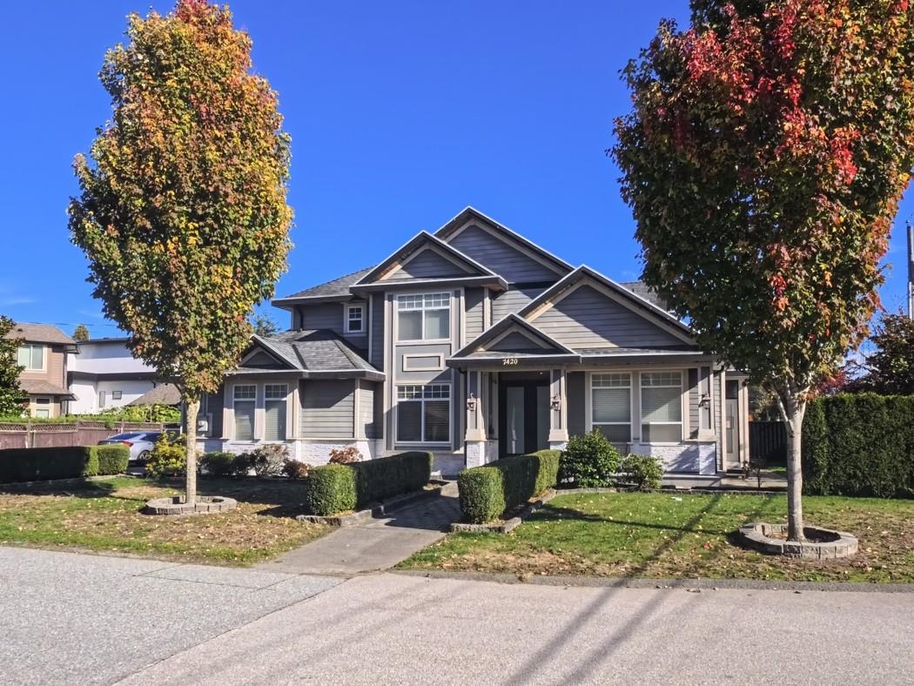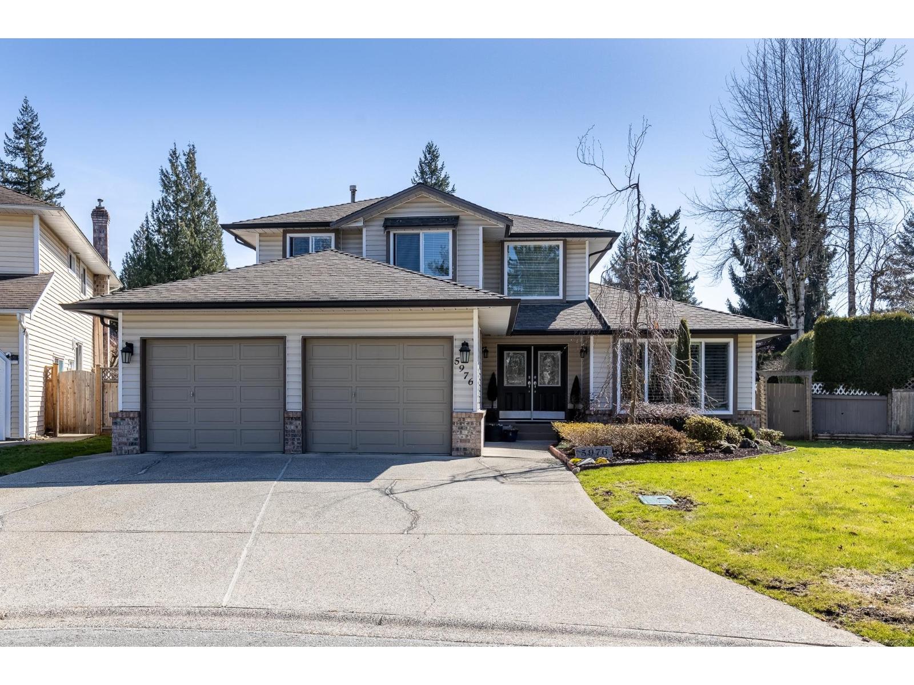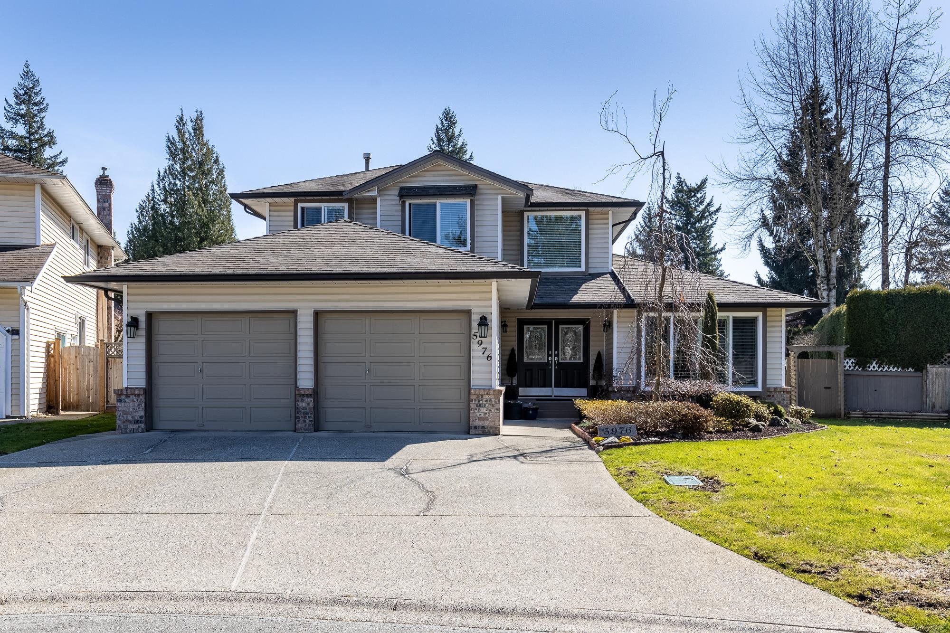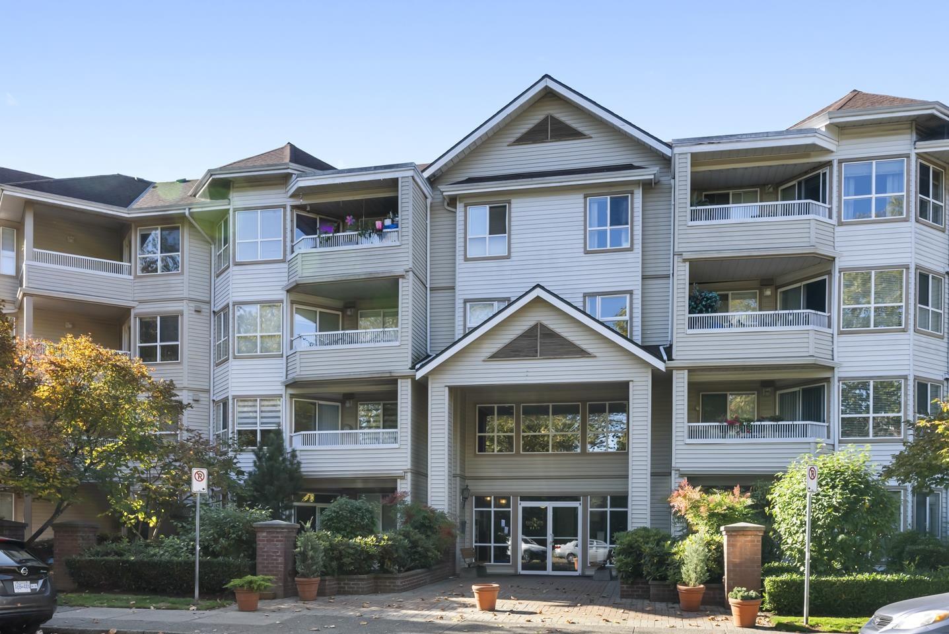- Houseful
- BC
- Delta
- Scottsdale
- 113 Street
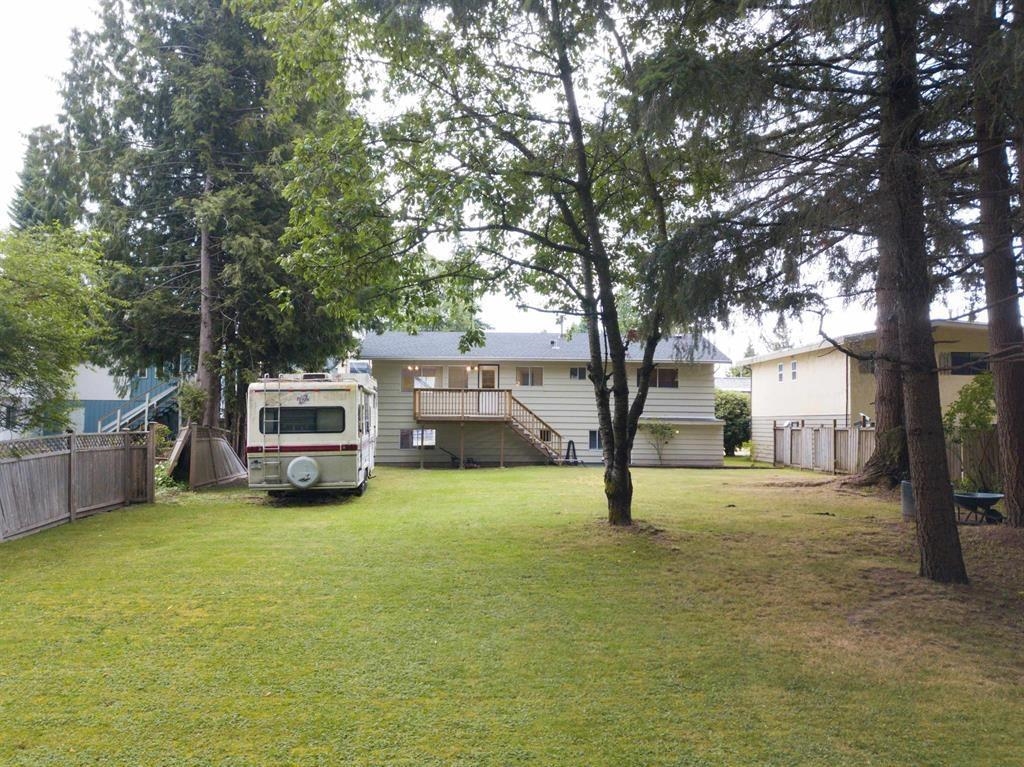
Highlights
Description
- Home value ($/Sqft)$727/Sqft
- Time on Houseful
- Property typeResidential
- StyleBasement entry
- Neighbourhood
- CommunityShopping Nearby
- Median school Score
- Year built1971
- Mortgage payment
Attention Builders & Investors! Rare 0.52-acre North Delta lot with 4BR 2BTH. Build your dream home/mansion or hold for higher-density development. This well-maintained home has an updated roof & backs onto a lush, private backyard. Spacious living room draws you towards the formal dining & bright, generously sized kitchen with ample storage & prep space leading to a huge deck overlooking the beautiful yard. Sunlit bedrooms complete the main level while a considerable rec room and private bed & bath in the partially finished basement easily converts to a suite. Perfectly located within walking distance to Chalmers Elementary, Burnsview Secondary & a few short blocks to a plethora of restaurants, shops, grocery stores and every imaginable urban convenience & minutes to Alex Fraser Bridge.
Home overview
- Heat source Forced air, natural gas
- Sewer/ septic Public sewer, sanitary sewer, storm sewer
- Construction materials
- Foundation
- Roof
- Fencing Fenced
- # parking spaces 3
- Parking desc
- # full baths 1
- # half baths 1
- # total bathrooms 2.0
- # of above grade bedrooms
- Appliances Washer/dryer, dishwasher, refrigerator, stove
- Community Shopping nearby
- Area Bc
- Water source Public
- Zoning description Rs2
- Directions A7b1e71f8a226bae1ed16632681be2cd
- Lot dimensions 22949.3
- Lot size (acres) 0.53
- Basement information Finished
- Building size 1960.0
- Mls® # R3040219
- Property sub type Single family residence
- Status Active
- Virtual tour
- Tax year 2024
- Bedroom 3.734m X 2.997m
- Recreation room 3.759m X 5.08m
- Laundry 2.667m X 2.921m
- Workshop 2.769m X 4.674m
- Bedroom 2.946m X 2.87m
Level: Main - Foyer 1.499m X 1.956m
Level: Main - Dining room 2.845m X 2.87m
Level: Main - Primary bedroom 3.785m X 4.013m
Level: Main - Living room 3.988m X 5.309m
Level: Main - Kitchen 2.743m X 4.648m
Level: Main - Bedroom 2.946m X 3.683m
Level: Main
- Listing type identifier Idx

$-3,800
/ Month



