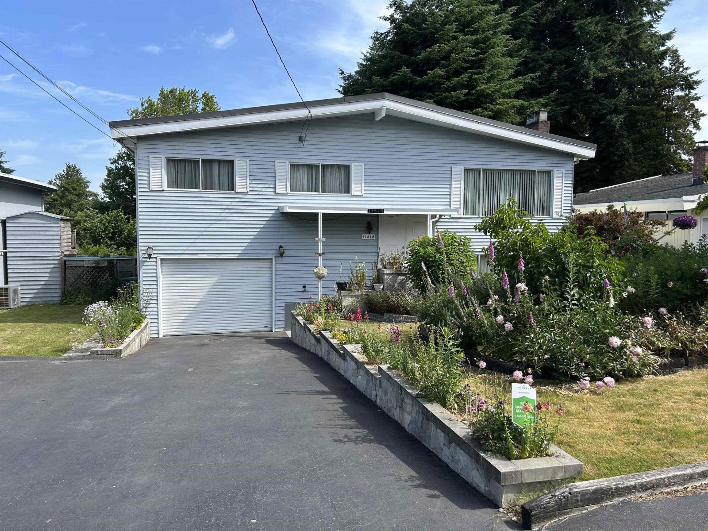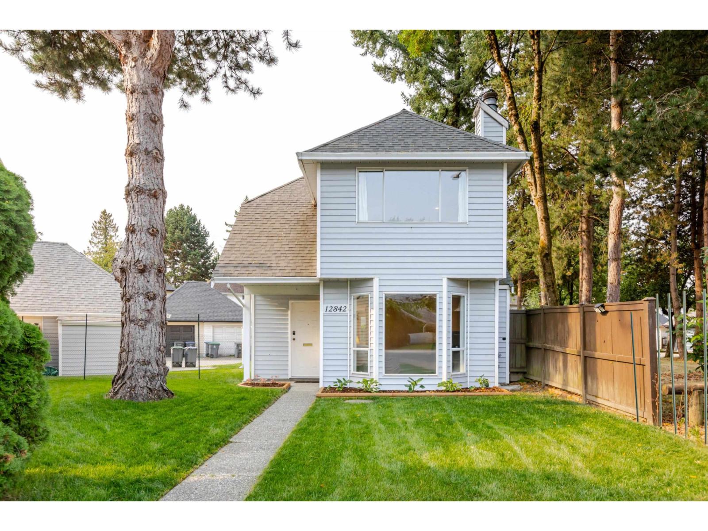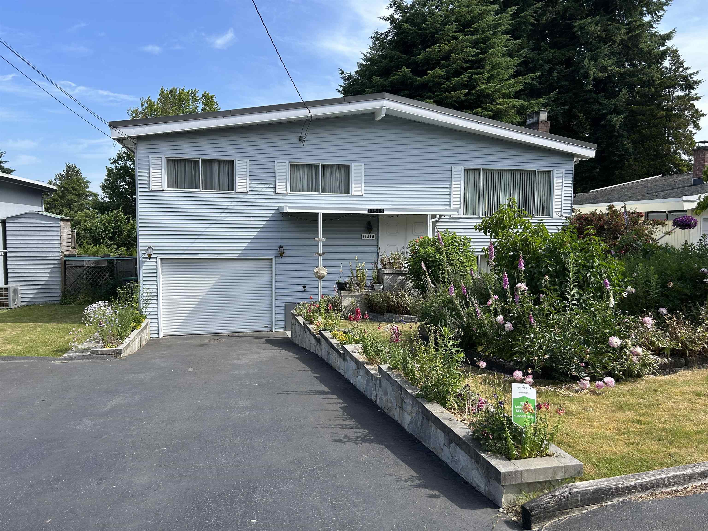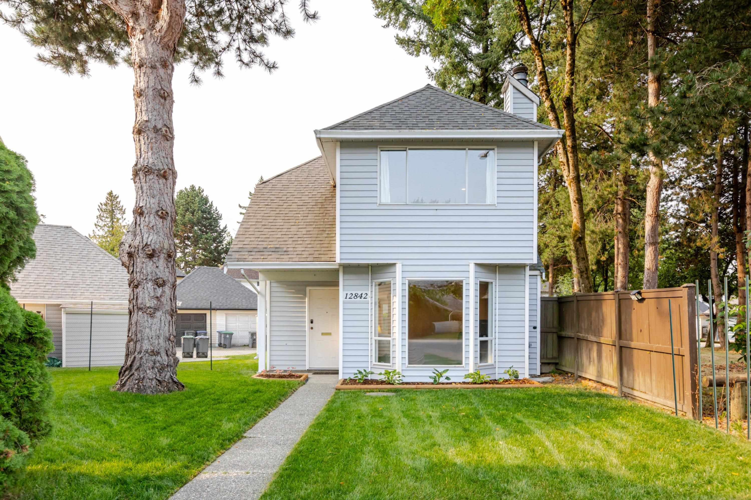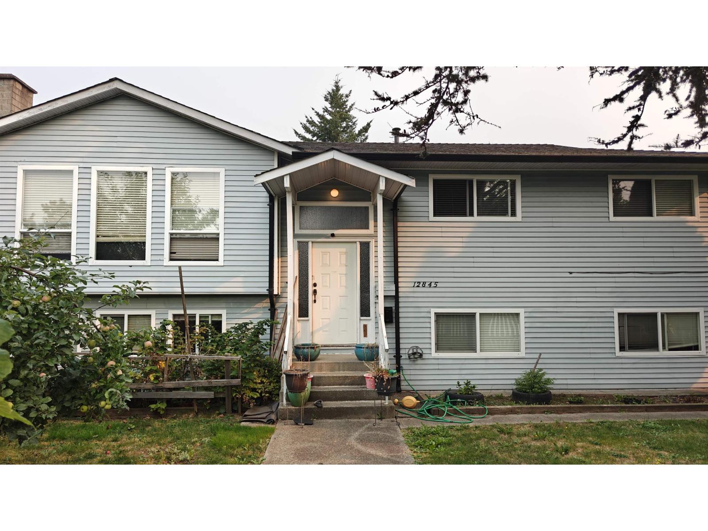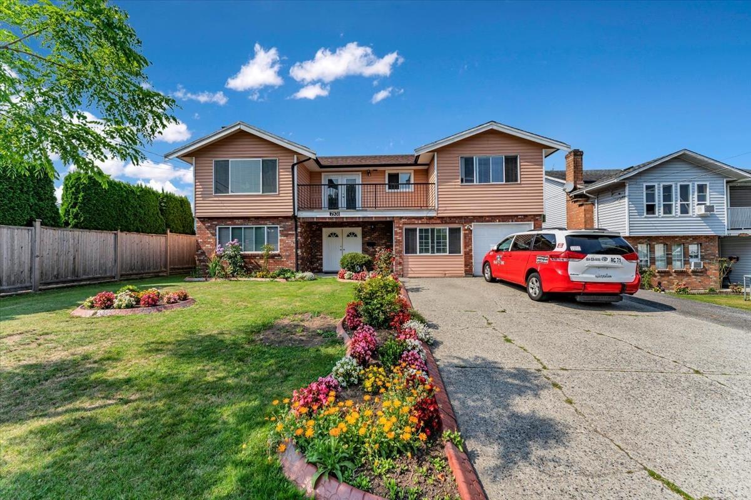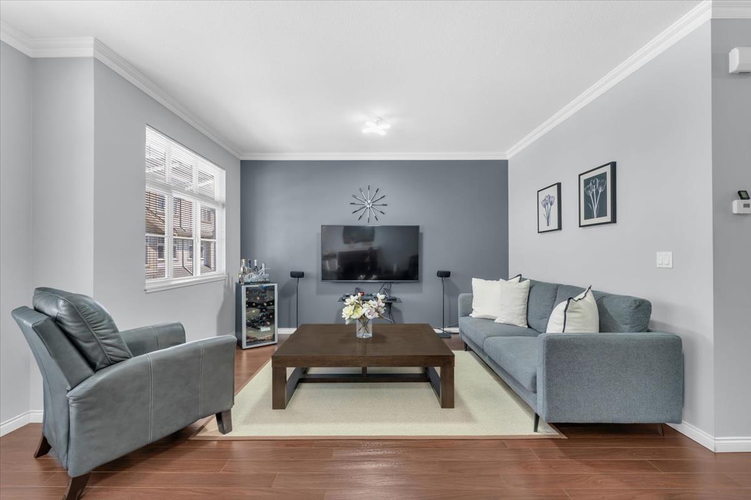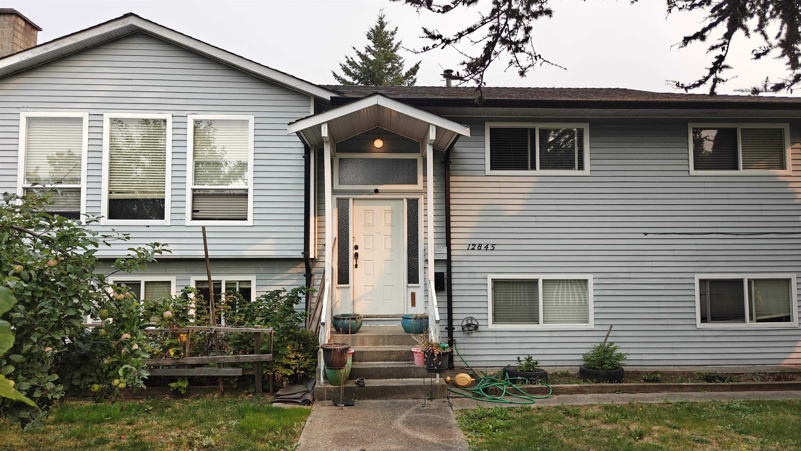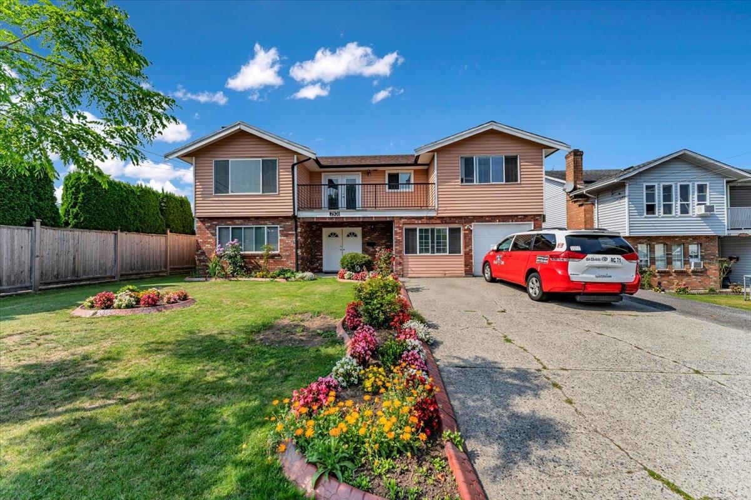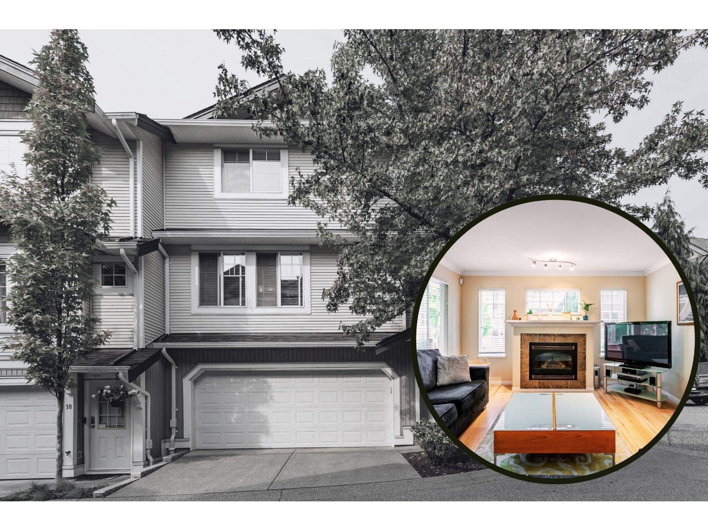- Houseful
- BC
- Delta
- Scottsdale
- 114 Street
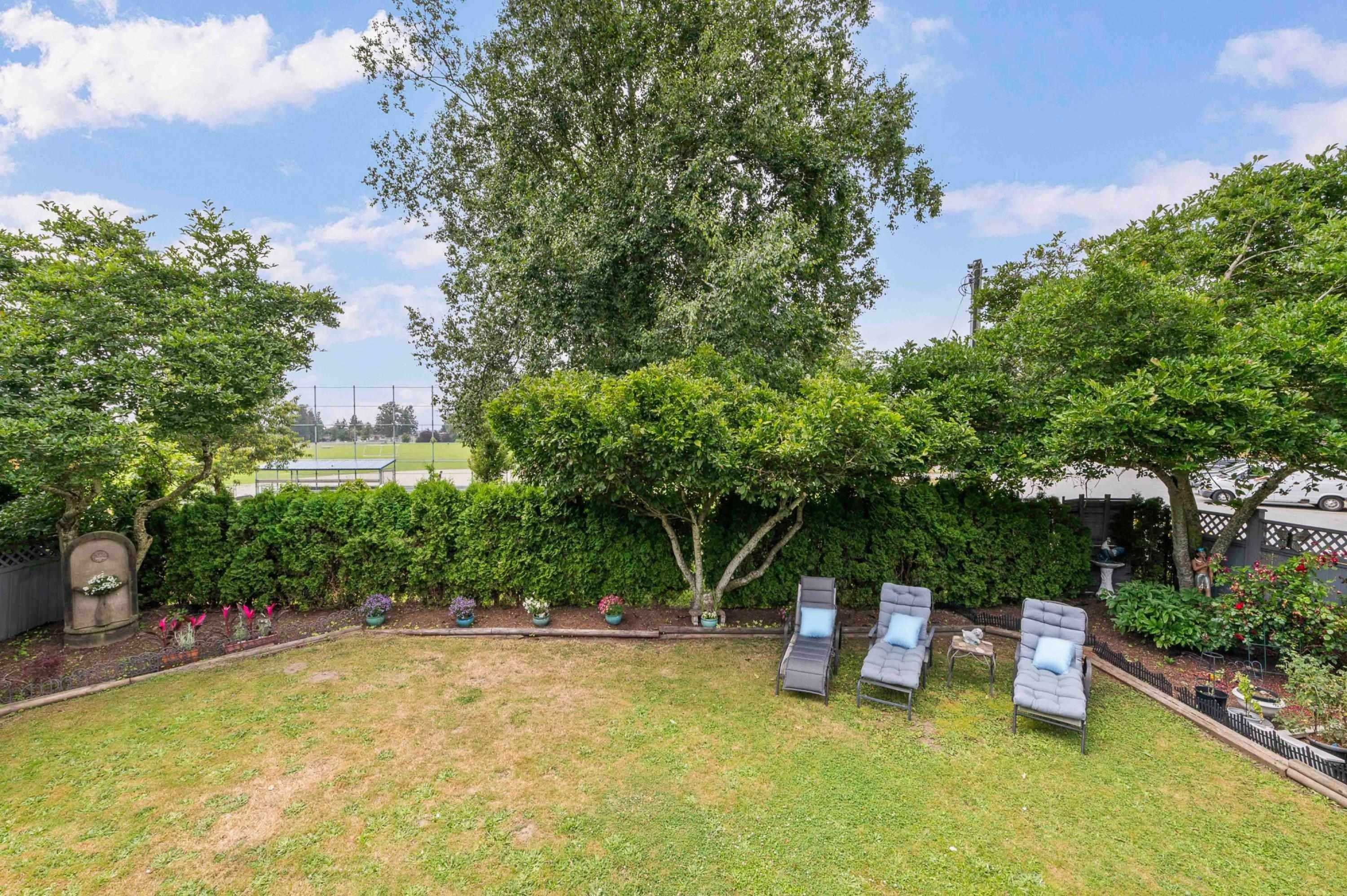
Highlights
Description
- Home value ($/Sqft)$599/Sqft
- Time on Houseful
- Property typeResidential
- StyleSplit entry
- Neighbourhood
- CommunityGolf, Shopping Nearby
- Median school Score
- Year built1971
- Mortgage payment
Beautiful bright renovated corner home located on the park with gorgeous sunset views and many activities to enjoy all year round. This spectacular family home features 2 new kitchens all new flooring and paint throughout with quarts and granite counter tops, S.S appliances, new windows and high end light fixtures. 5 or 6 Bedrooms, 3 bathrooms and a massive family room with an extra large sundeck to enjoy the park views. Park includes pickle ball and tennis courts, children's play centre, baseball and soccer fields and a short walk to Burnsview Secondary School and Chalmers Elementary and Sungod Recreation centre. Close to highways easy access to Alex Fraser Bridge and transit with bus route. Don't miss this opportunity.
MLS®#R3030181 updated 1 week ago.
Houseful checked MLS® for data 1 week ago.
Home overview
Amenities / Utilities
- Heat source Forced air, natural gas
- Sewer/ septic Public sewer, sanitary sewer, storm sewer
Exterior
- Construction materials
- Foundation
- Roof
- # parking spaces 4
- Parking desc
Interior
- # full baths 2
- # half baths 1
- # total bathrooms 3.0
- # of above grade bedrooms
- Appliances Washer/dryer, dishwasher, refrigerator, stove
Location
- Community Golf, shopping nearby
- Area Bc
- View Yes
- Water source Public
- Zoning description Rd3
Lot/ Land Details
- Lot dimensions 6122.0
Overview
- Lot size (acres) 0.14
- Basement information Finished
- Building size 2600.0
- Mls® # R3030181
- Property sub type Single family residence
- Status Active
- Virtual tour
- Tax year 2024
Rooms Information
metric
- Storage 1.524m X 4.572m
- Storage 2.743m X 3.048m
- Primary bedroom 3.531m X 4.013m
- Bedroom 4.572m X 4.572m
- Kitchen 2.438m X 3.962m
- Dining room 2.438m X 2.819m
- Bedroom 5.182m X 2.743m
- Bedroom 3.658m X 3.048m
Level: Main - Living room 5.486m X 4.572m
Level: Main - Bedroom 3.658m X 3.048m
Level: Main - Kitchen 3.962m X 3.353m
Level: Main - Family room 4.267m X 4.877m
Level: Main - Dining room 3.048m X 3.505m
Level: Main - Primary bedroom 4.572m X 3.353m
Level: Main
SOA_HOUSEKEEPING_ATTRS
- Listing type identifier Idx

Lock your rate with RBC pre-approval
Mortgage rate is for illustrative purposes only. Please check RBC.com/mortgages for the current mortgage rates
$-4,155
/ Month25 Years fixed, 20% down payment, % interest
$
$
$
%
$
%

Schedule a viewing
No obligation or purchase necessary, cancel at any time
Nearby Homes
Real estate & homes for sale nearby



