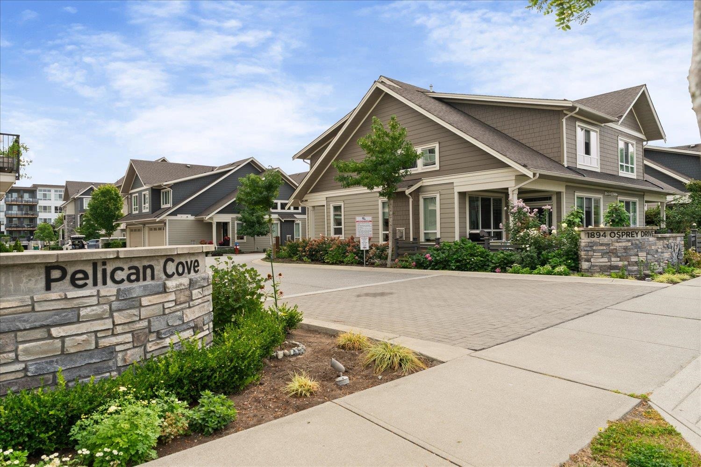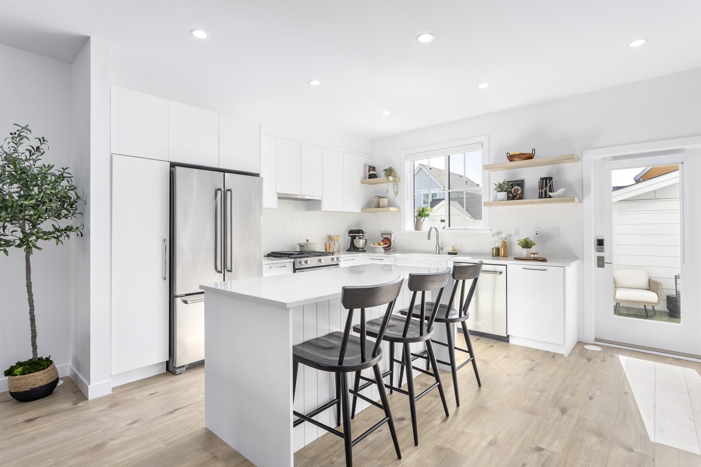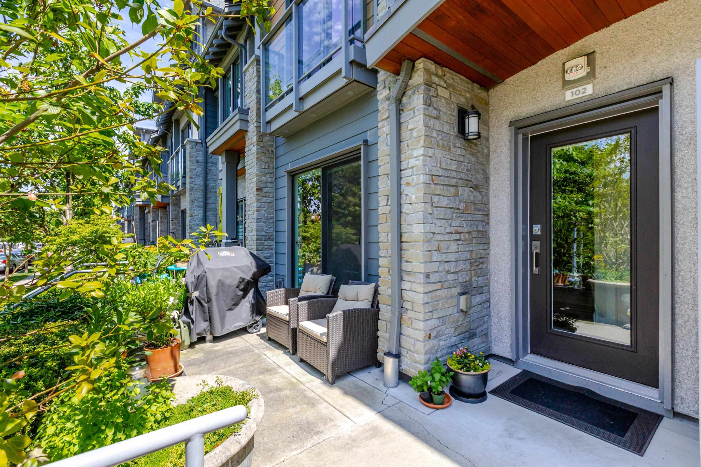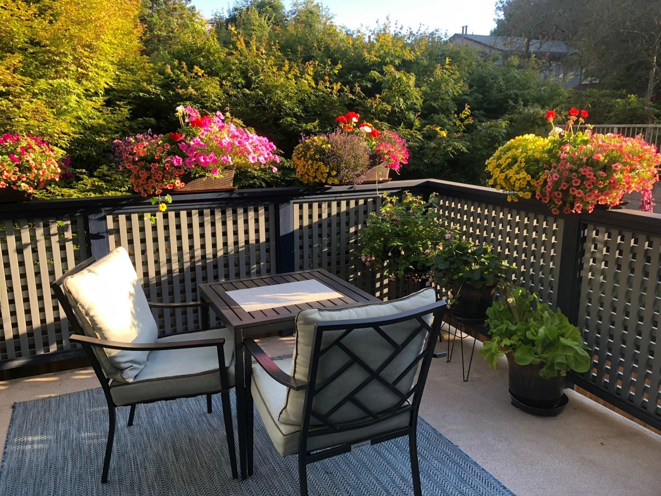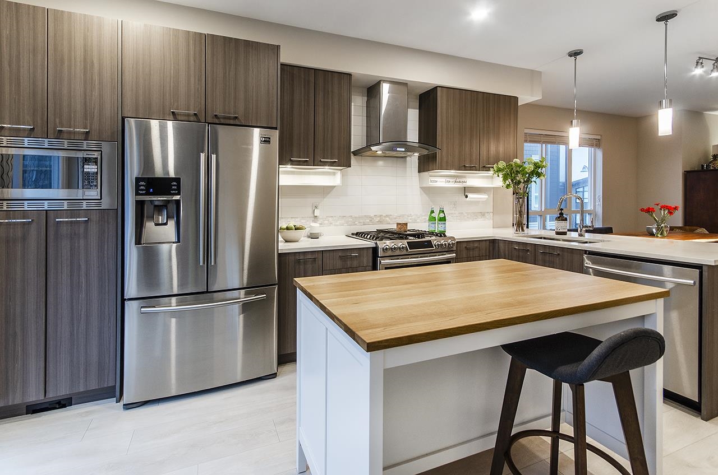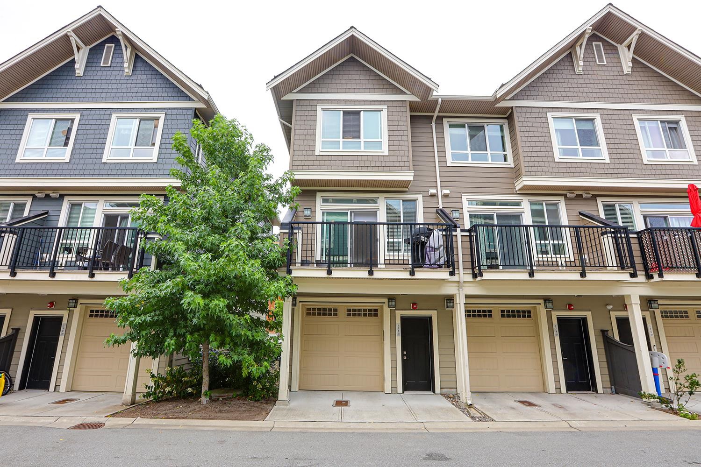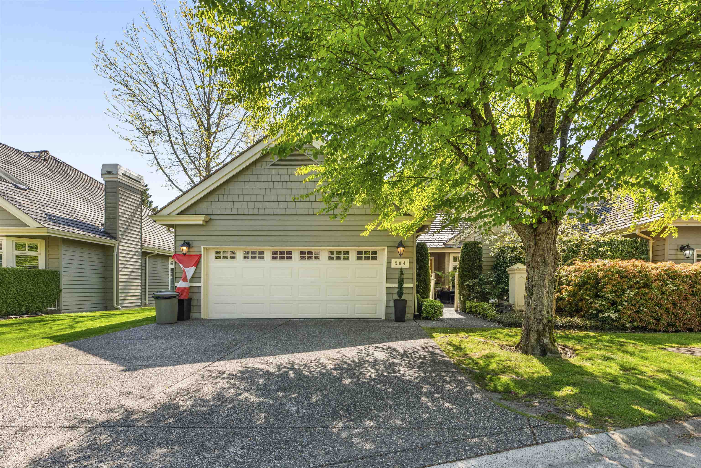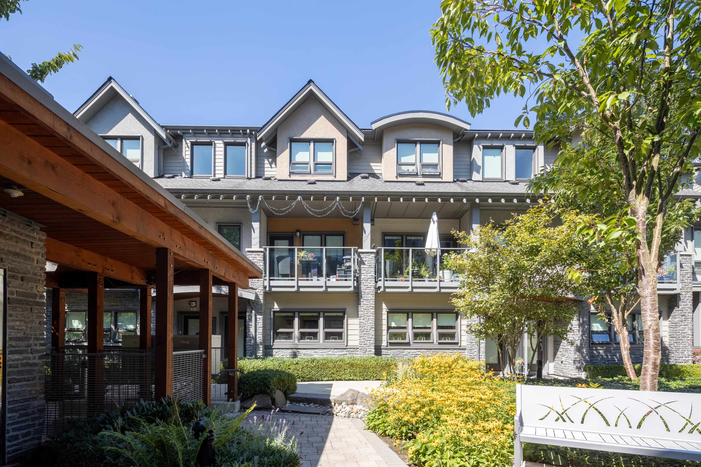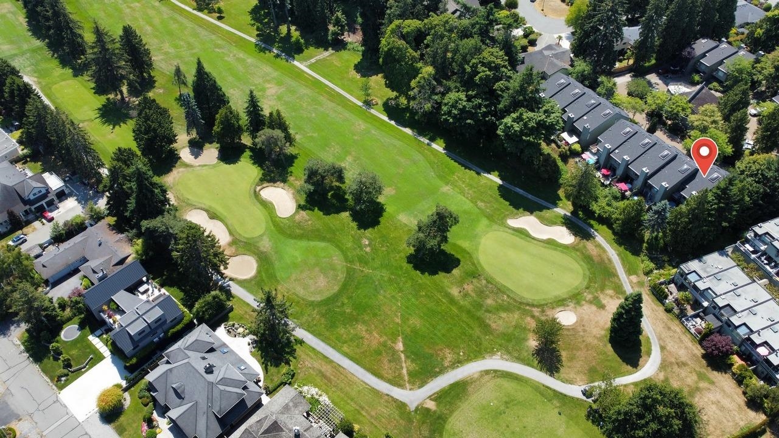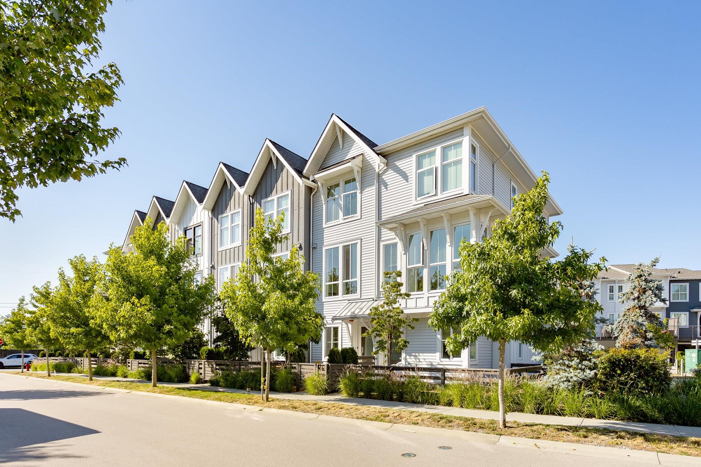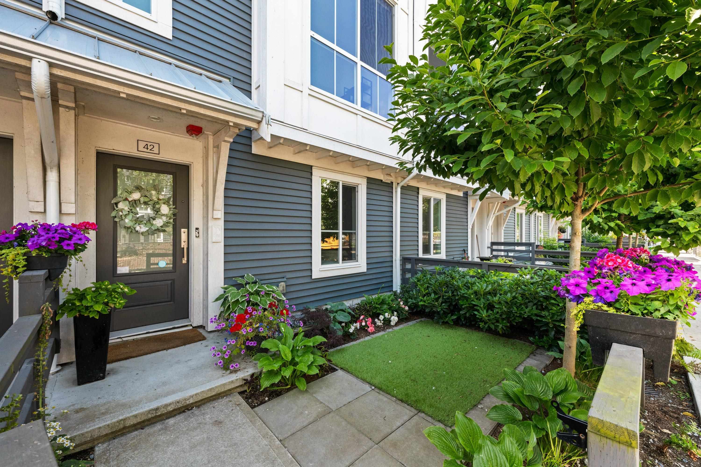- Houseful
- BC
- Delta
- Tsawwassen East
- 1147 Fairway Views Wynd
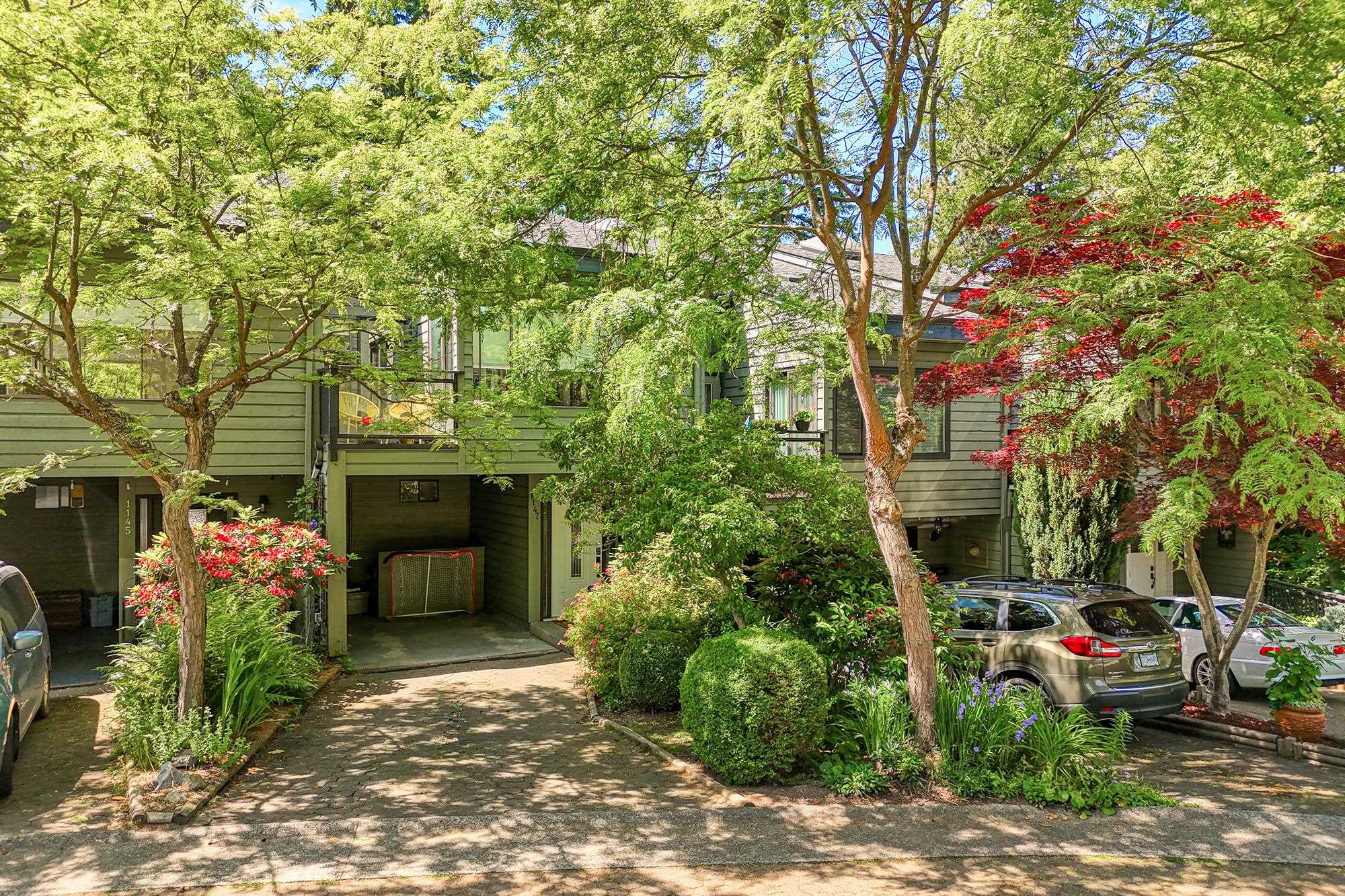
1147 Fairway Views Wynd
1147 Fairway Views Wynd
Highlights
Description
- Home value ($/Sqft)$453/Sqft
- Time on Houseful
- Property typeResidential
- Neighbourhood
- CommunityShopping Nearby
- Median school Score
- Year built1978
- Mortgage payment
LIFESTYLE & LOCATION! Welcome to Fairway Views - a beautifully maintained West Coast- style townhome backing onto peaceful green space and a serene creek. This spacious 1,981 sq. ft. home features 3 bedrooms, 3 bathrooms, and a generous loft, perfect for a home office or family retreat. Enjoy stylish updates including a modernized kitchen with quartz countertops and refreshed bathrooms. Additional upgrades include a 1-year old hot water tank and a 2-year old roof. Step outside to a fabulous deck ideal for relaxing or entertaining. The complex offers resort style amenities with an indoor pool, hot tub, sauna, and clubhouse. All of this just steps to shops, restaurants and everything Sunny Tsawwassen has to offerOPEN HOUSE SUNDAY SEPTEMBER 14 FROM 2-4 PM
Home overview
- Heat source Electric
- Sewer/ septic Public sewer, sanitary sewer, storm sewer
- # total stories 2.0
- Construction materials
- Foundation
- Roof
- # parking spaces 2
- Parking desc
- # full baths 2
- # half baths 1
- # total bathrooms 3.0
- # of above grade bedrooms
- Appliances Washer/dryer, dishwasher, refrigerator, stove, microwave
- Community Shopping nearby
- Area Bc
- Subdivision
- View Yes
- Water source Public
- Zoning description Rt 40
- Basement information None
- Building size 1981.0
- Mls® # R3013270
- Property sub type Townhouse
- Status Active
- Virtual tour
- Tax year 2024
- Family room 4.242m X 4.648m
- Primary bedroom 4.369m X 5.334m
Level: Above - Bedroom 3.658m X 3.683m
Level: Above - Walk-in closet 1.499m X 1.6m
Level: Above - Bedroom 3.988m X 3.429m
Level: Above - Living room 5.334m X 4.47m
Level: Main - Dining room 2.362m X 5.334m
Level: Main - Kitchen 2.362m X 3.378m
Level: Main - Foyer 3.81m X 2.108m
Level: Main - Storage 1.981m X 2.184m
Level: Main
- Listing type identifier Idx

$-2,395
/ Month

