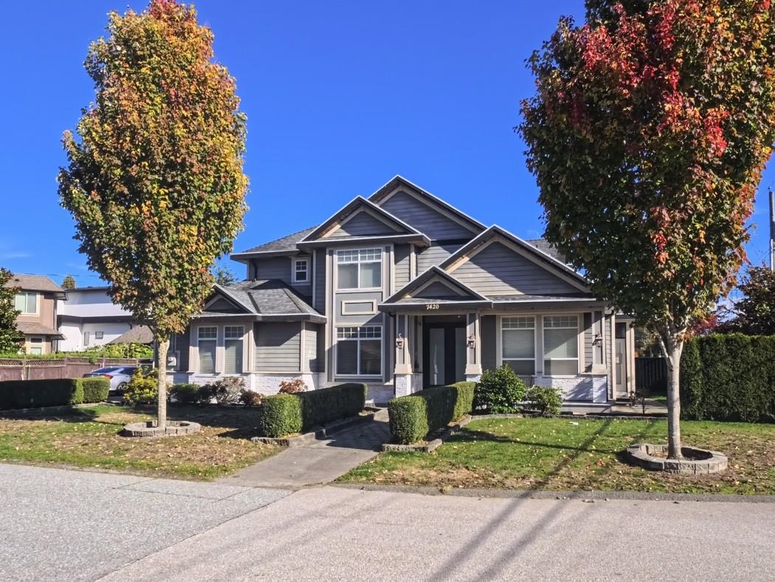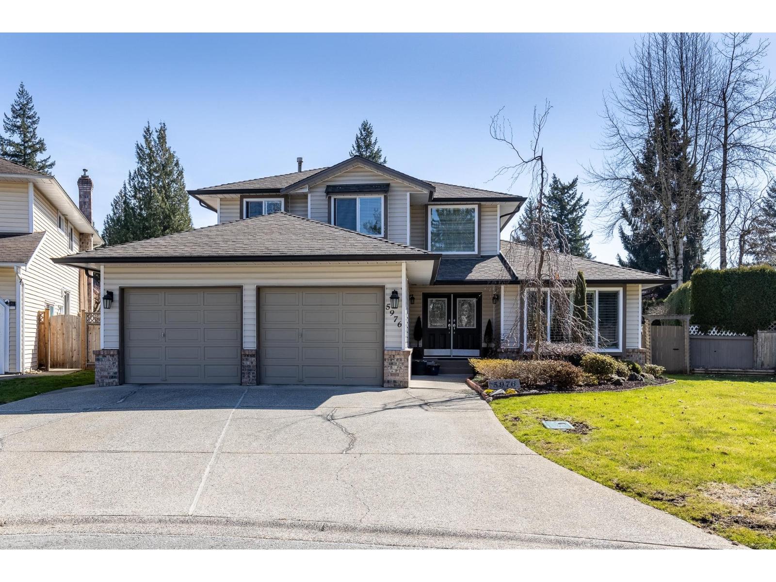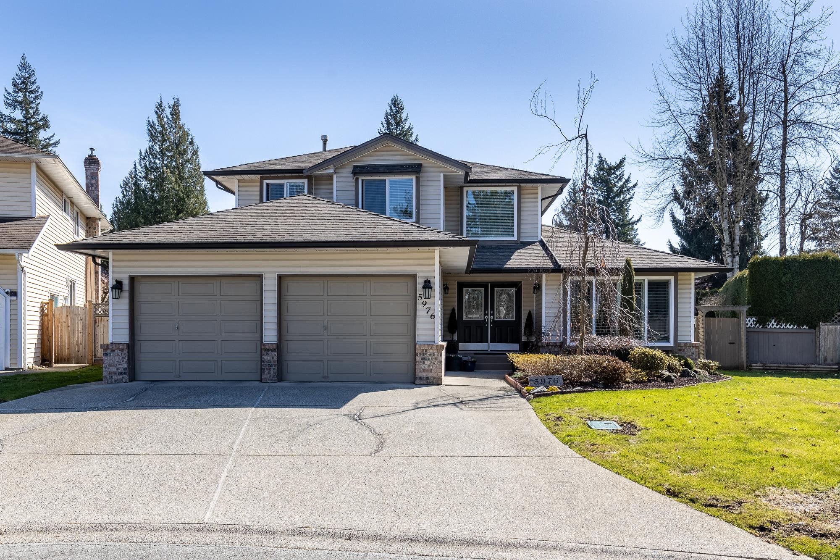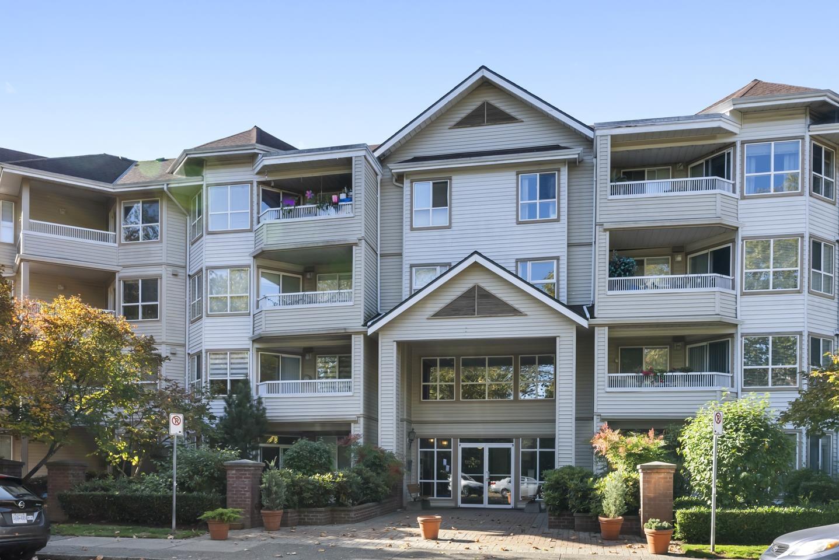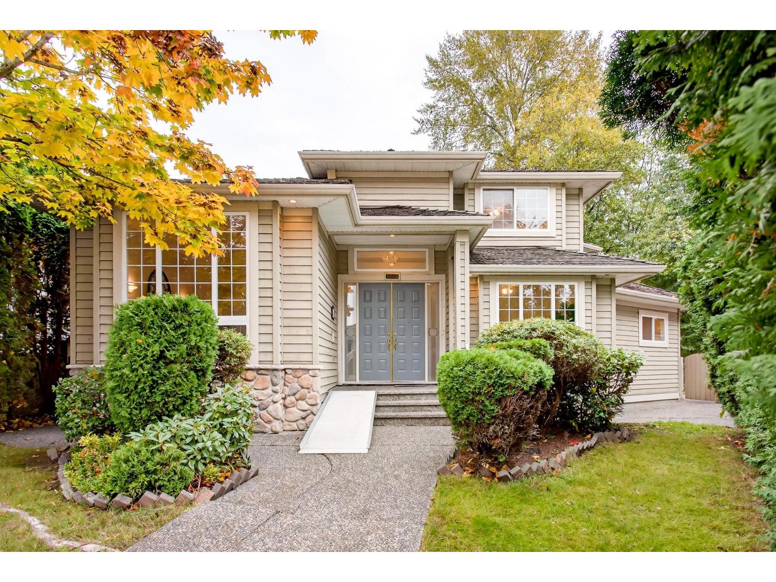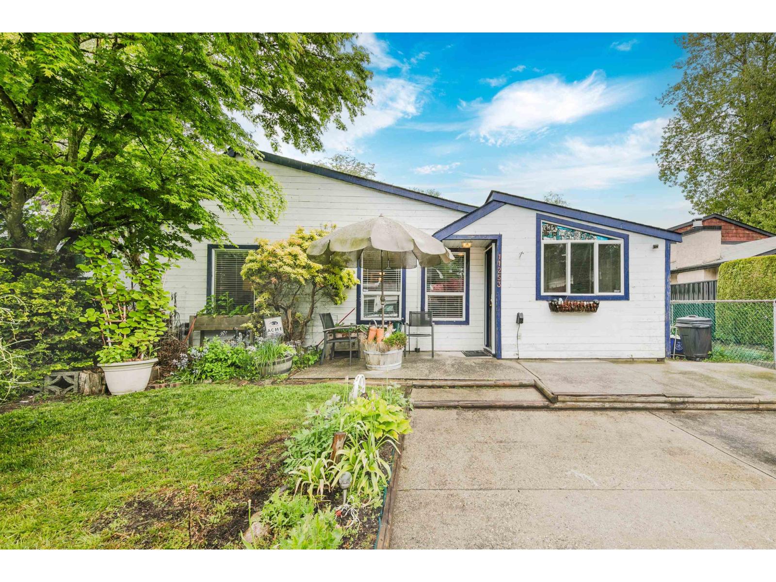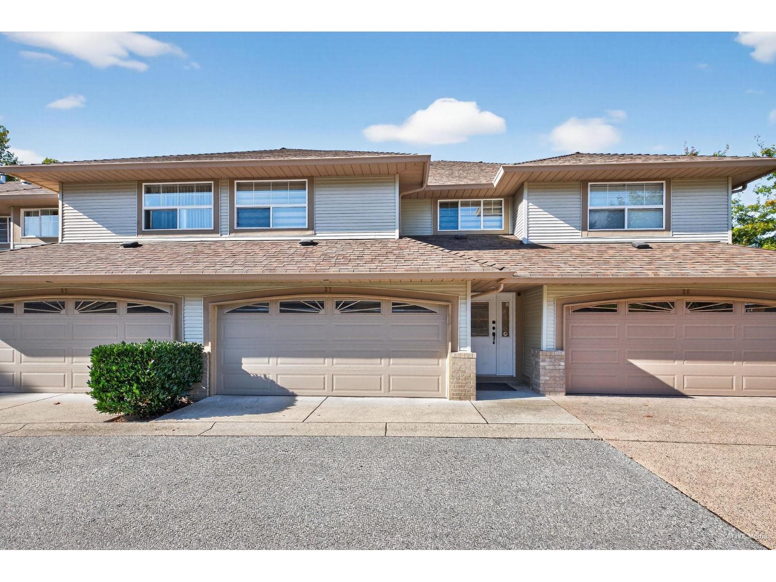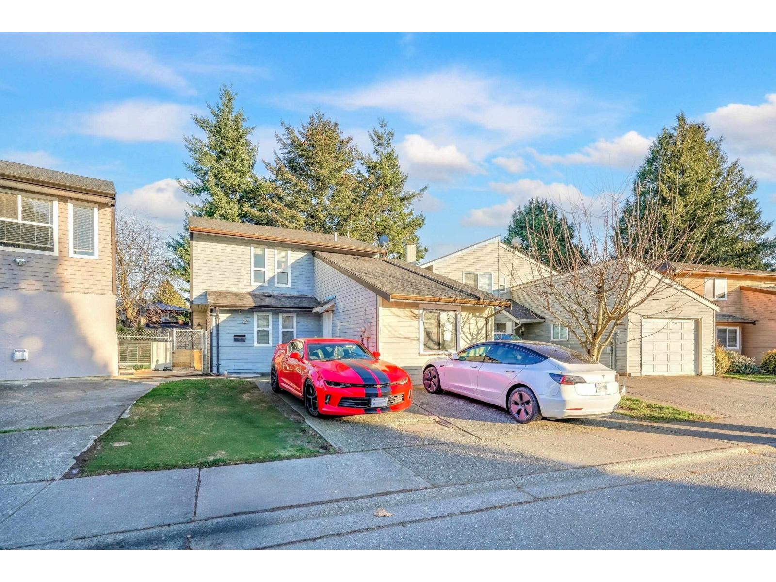- Houseful
- BC
- Delta
- Sunshine Hills
- 115 Street
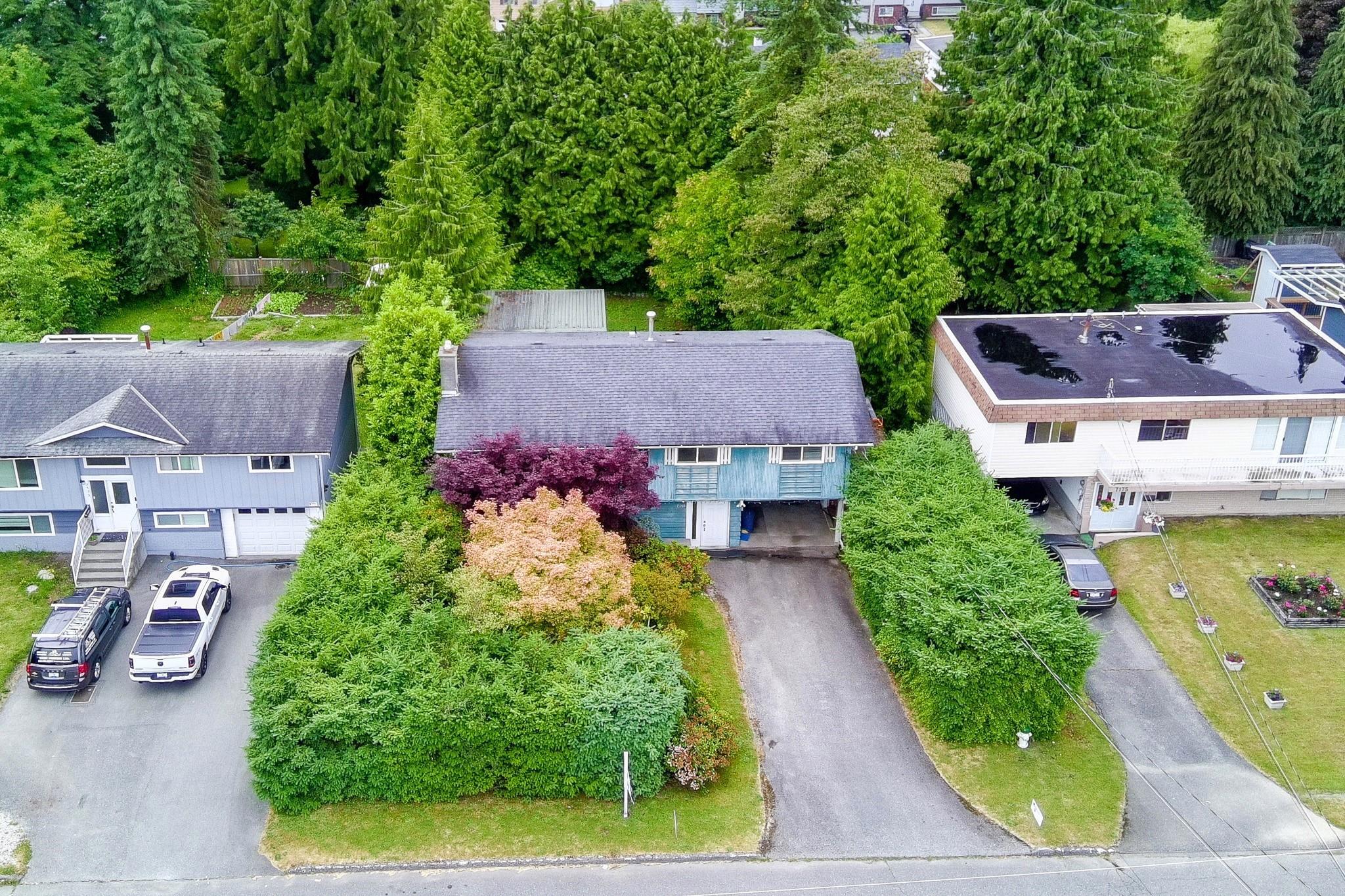
Highlights
Description
- Home value ($/Sqft)$662/Sqft
- Time on Houseful
- Property typeResidential
- StyleBasement entry
- Neighbourhood
- CommunityShopping Nearby
- Median school Score
- Year built1969
- Mortgage payment
Sturdy home in a vibrant, suburban corner of Metro Vancouver. Sitting on a peaceful, tree-lined street, it offers quick access to shopping centers, top-rated schools, and transit. Close by, the scenic Burns Bog provides ample green space and walking trails, while nearby recreational amenities include parks, pools, and sports fields. Families will appreciate Schools such as Seaquam Secondary and innovative cafés along 120 St. Commuters benefit from direct routes to Hwy 17, Hwy 10 and connecting highways. A charming, well-situated gem in a thriving, family-oriented neighbourhood!
MLS®#R3016372 updated 2 months ago.
Houseful checked MLS® for data 2 months ago.
Home overview
Amenities / Utilities
- Heat source Forced air
- Sewer/ septic Public sewer, sanitary sewer, storm sewer
Exterior
- Construction materials
- Foundation
- Roof
- Fencing Fenced
- Parking desc
Interior
- # full baths 1
- # half baths 1
- # total bathrooms 2.0
- # of above grade bedrooms
- Appliances Washer/dryer, refrigerator, stove, microwave
Location
- Community Shopping nearby
- Area Bc
- View No
- Water source Public
- Zoning description Rd3
Lot/ Land Details
- Lot dimensions 7020.0
Overview
- Lot size (acres) 0.16
- Basement information None
- Building size 2032.0
- Mls® # R3016372
- Property sub type Single family residence
- Status Active
- Tax year 2024
Rooms Information
metric
- Bedroom 3.124m X 3.607m
Level: Above - Dining room 3.15m X 2.921m
Level: Above - Kitchen 3.023m X 3.454m
Level: Above - Walk-in closet 0.94m X 1.448m
Level: Above - Primary bedroom 3.023m X 3.988m
Level: Above - Bedroom 3.835m X 2.997m
Level: Above - Solarium 4.775m X 4.674m
Level: Above - Living room 4.267m X 5.588m
Level: Above - Flex room 3.48m X 3.073m
Level: Main - Recreation room 3.785m X 5.512m
Level: Main - Foyer 2.311m X 2.515m
Level: Main - Laundry 3.353m X 5.817m
Level: Main
SOA_HOUSEKEEPING_ATTRS
- Listing type identifier Idx

Lock your rate with RBC pre-approval
Mortgage rate is for illustrative purposes only. Please check RBC.com/mortgages for the current mortgage rates
$-3,587
/ Month25 Years fixed, 20% down payment, % interest
$
$
$
%
$
%

Schedule a viewing
No obligation or purchase necessary, cancel at any time
Nearby Homes
Real estate & homes for sale nearby





