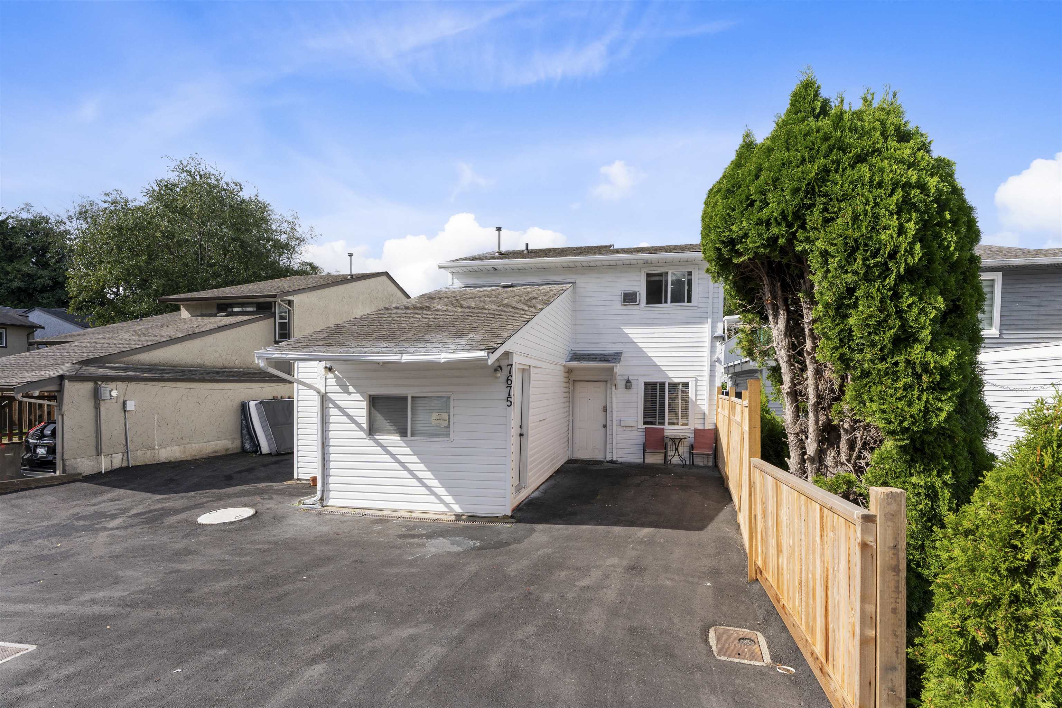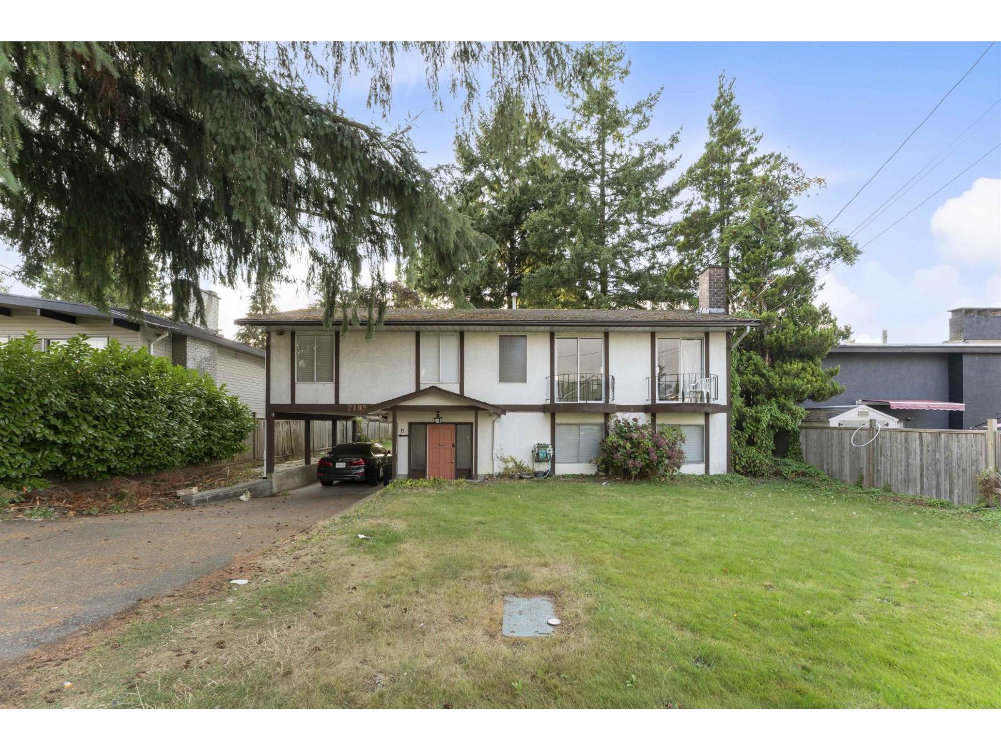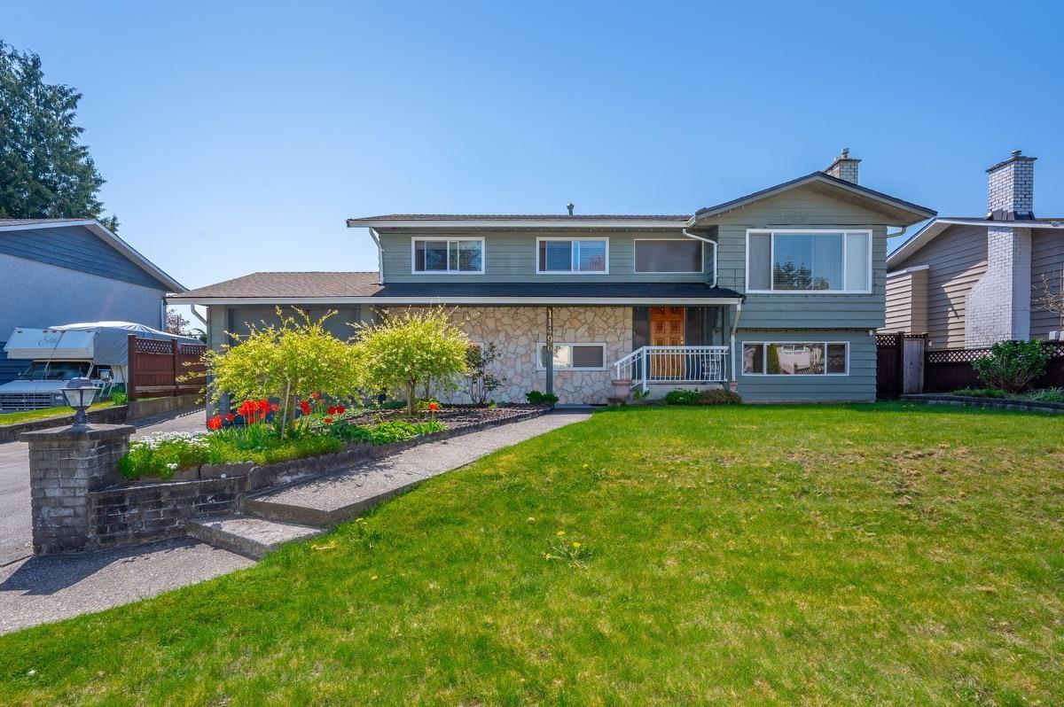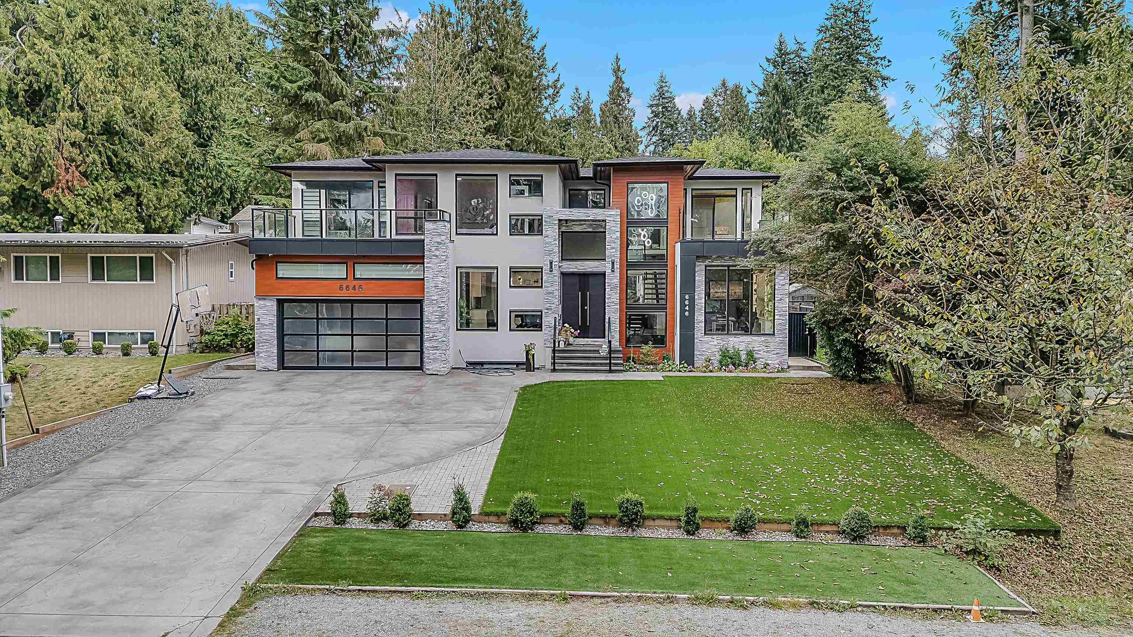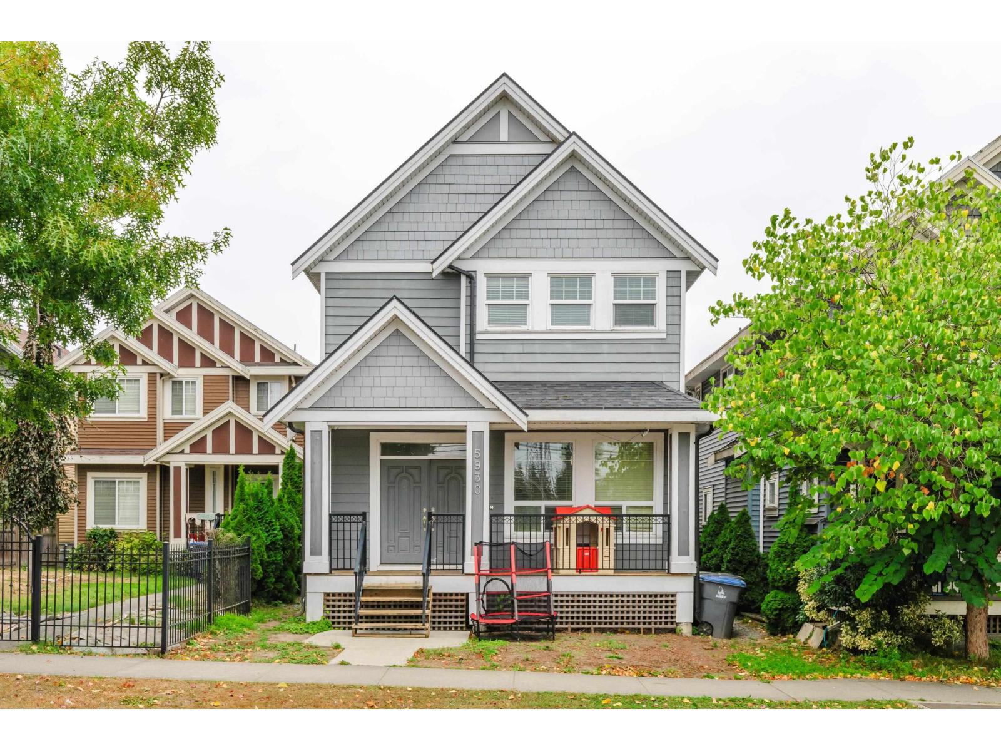- Houseful
- BC
- Delta
- Sunshine Hills
- 115 Street
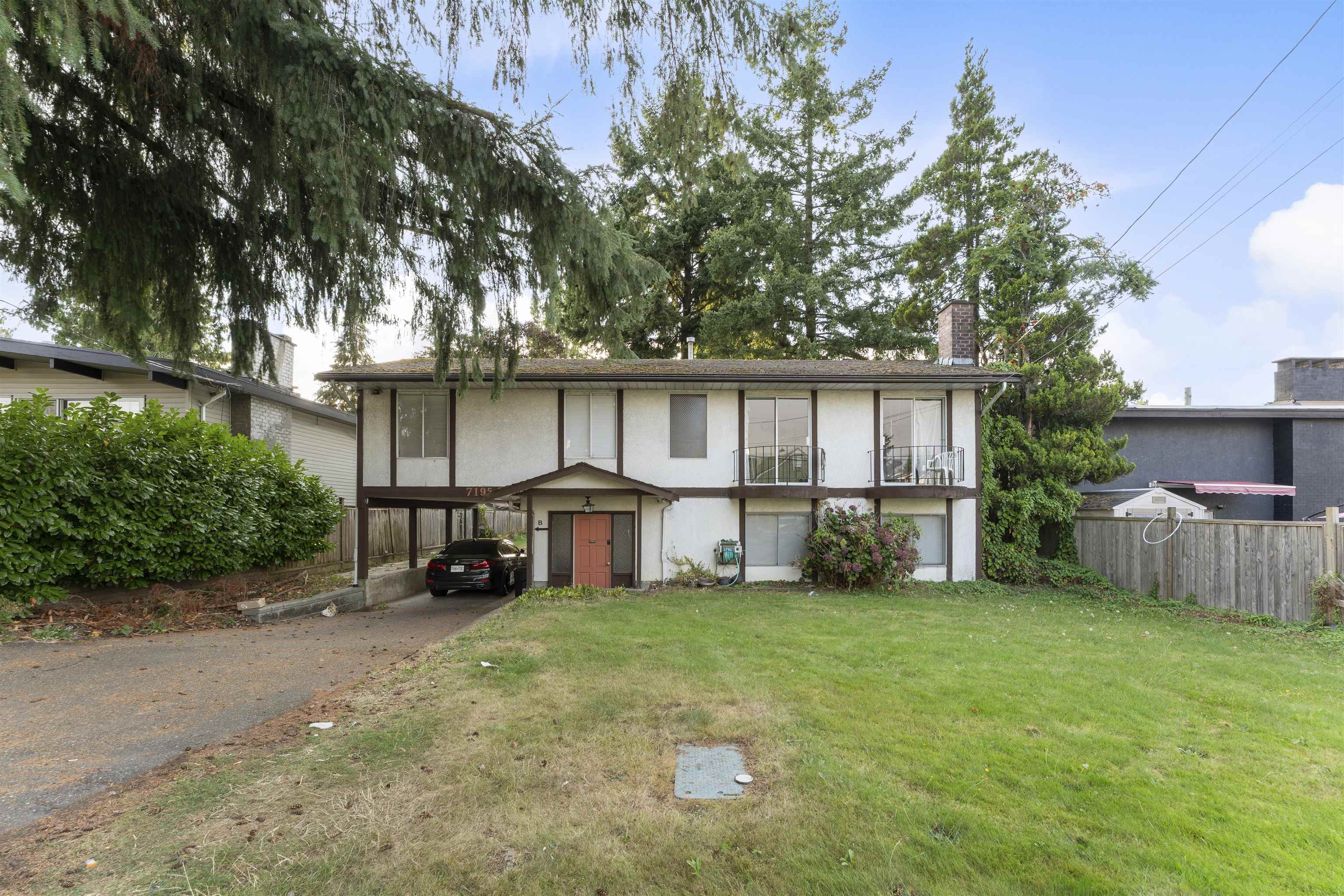
Highlights
Description
- Home value ($/Sqft)$458/Sqft
- Time on Houseful
- Property typeResidential
- StyleBasement entry
- Neighbourhood
- Median school Score
- Year built1969
- Mortgage payment
ATTENTION BUILDERS AND INVESTORS,this centrally LOCATED GREAT FAMILY HOME nearby 72ND AVENUE WITH GREAT DEVELOPMENT POTENTIAL. This basement entry home has 4 bedrooms up, updated kitchen, large living room and thoughtful addition of a large family room with access to your back yard. BONUS Below is an large rec room and 2 BED LICENSED SUITE as a GREAT MORTGAGE HELPER zoning is RD3 with the benefit of Medium Density Ground-Oriented Residential land use with 30 UPA. This is the perfect home for your family or as an investment for the near future! Great location minutes from Highway 91 & 99 and also Scottsdale Mall.
MLS®#R3050786 updated 1 hour ago.
Houseful checked MLS® for data 1 hour ago.
Home overview
Amenities / Utilities
- Heat source Forced air
- Sewer/ septic Public sewer, sanitary sewer, storm sewer
Exterior
- Construction materials
- Foundation
- Roof
- Fencing Fenced
- # parking spaces 3
- Parking desc
Interior
- # full baths 2
- # half baths 1
- # total bathrooms 3.0
- # of above grade bedrooms
- Appliances Washer/dryer, dishwasher, refrigerator, stove
Location
- Area Bc
- Water source Cistern
- Zoning description Rd3
- Directions 7a6ac2c3420a0112716b28c91535636d
Lot/ Land Details
- Lot dimensions 7020.0
Overview
- Lot size (acres) 0.16
- Basement information Finished
- Building size 2619.0
- Mls® # R3050786
- Property sub type Single family residence
- Status Active
- Tax year 2024
Rooms Information
metric
- Bedroom 2.743m X 3.378m
- Living room 2.616m X 3.937m
- Bedroom 3.404m X 3.607m
- Recreation room 3.937m X 5.791m
- Kitchen 2.616m X 3.099m
- Primary bedroom 3.327m X 3.912m
Level: Main - Kitchen 3.378m X 3.81m
Level: Main - Living room 3.962m X 5.791m
Level: Main - Dining room 2.743m X 3.378m
Level: Main - Bedroom 2.743m X 3.962m
Level: Main - Family room 3.962m X 5.486m
Level: Main - Walk-in closet 1.27m X 1.651m
Level: Main - Bedroom 2.896m X 3.048m
Level: Main
SOA_HOUSEKEEPING_ATTRS
- Listing type identifier Idx

Lock your rate with RBC pre-approval
Mortgage rate is for illustrative purposes only. Please check RBC.com/mortgages for the current mortgage rates
$-3,200
/ Month25 Years fixed, 20% down payment, % interest
$
$
$
%
$
%

Schedule a viewing
No obligation or purchase necessary, cancel at any time
Nearby Homes
Real estate & homes for sale nearby

