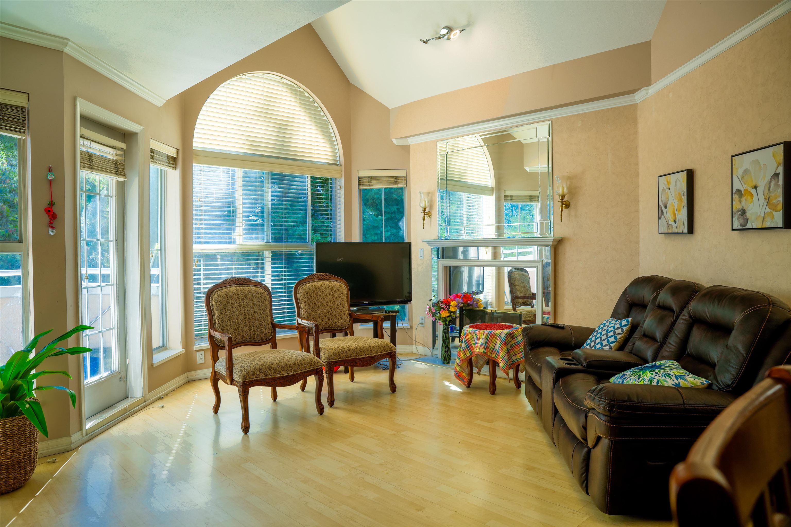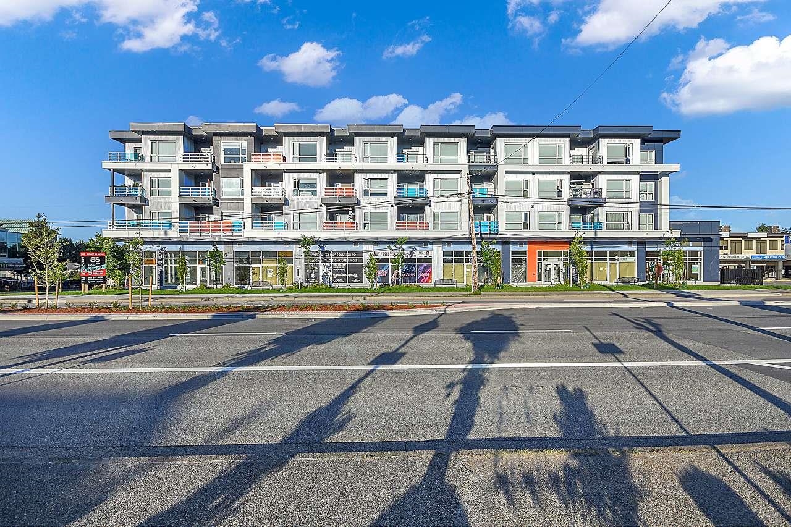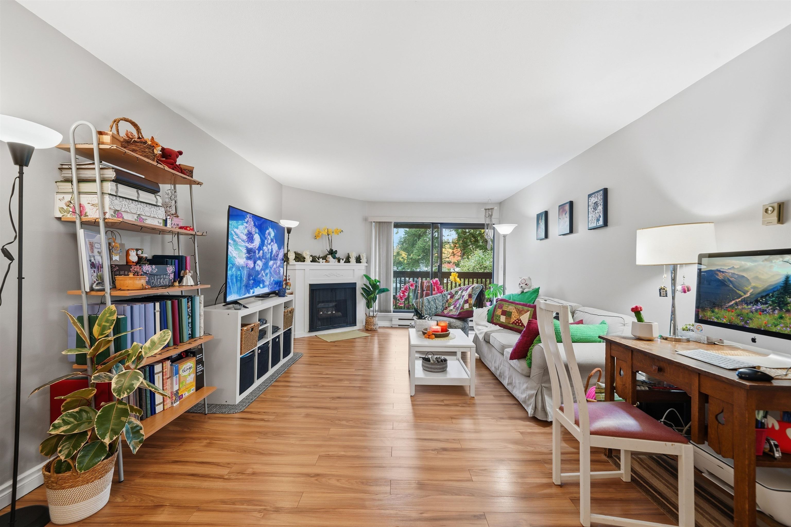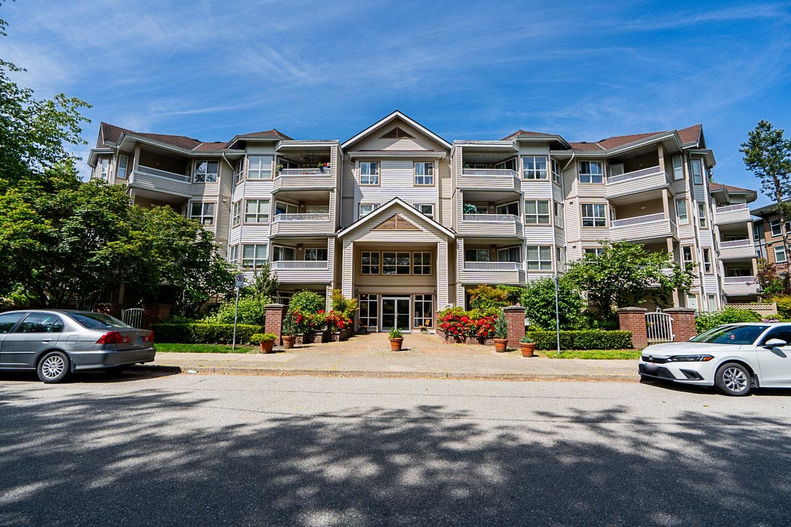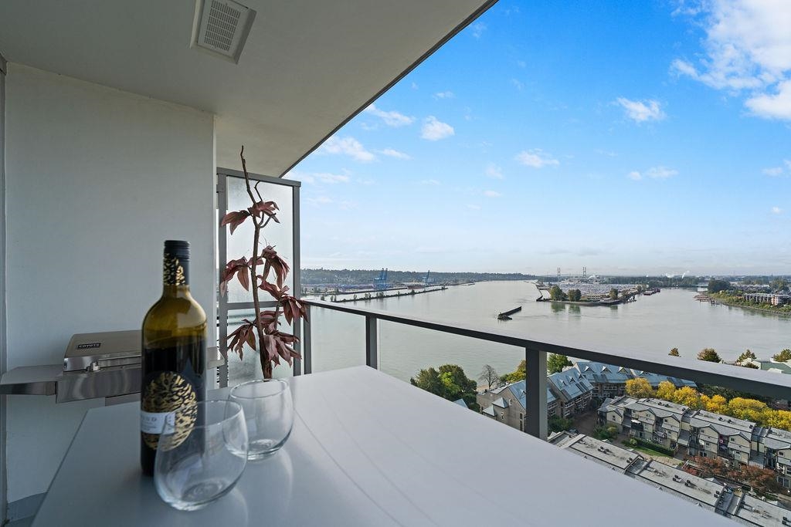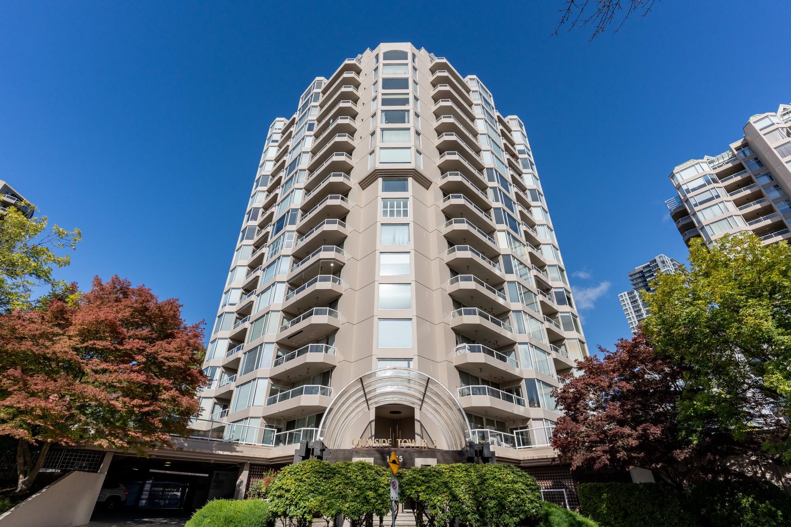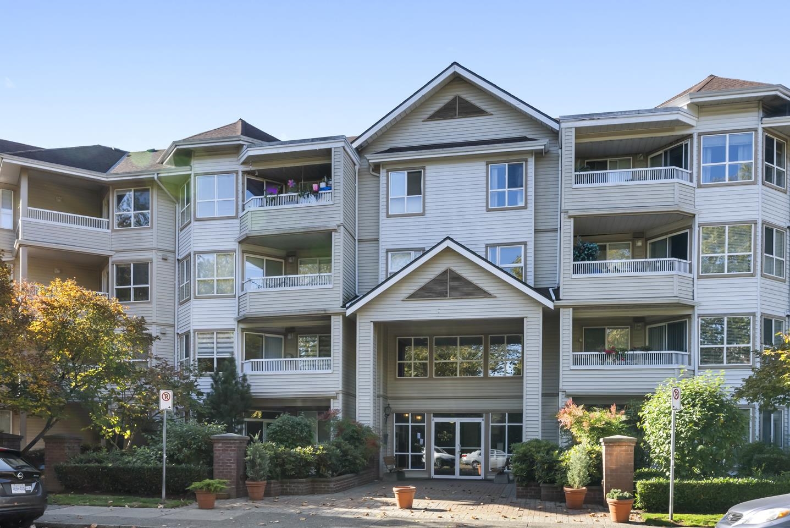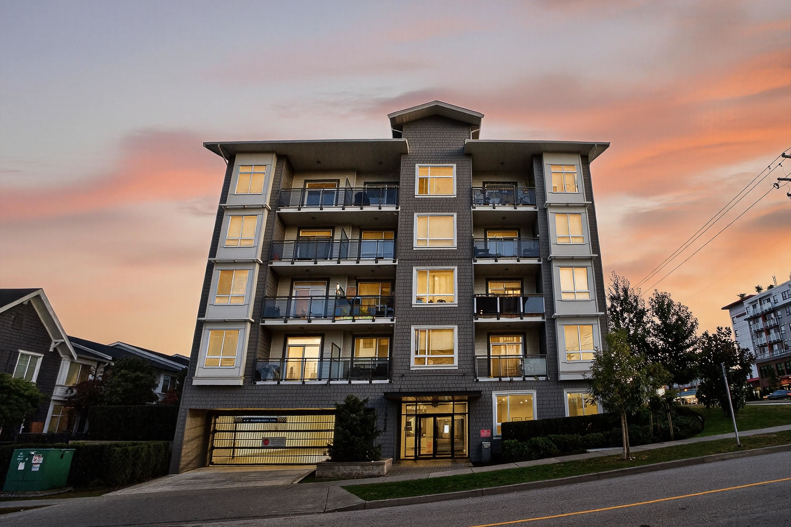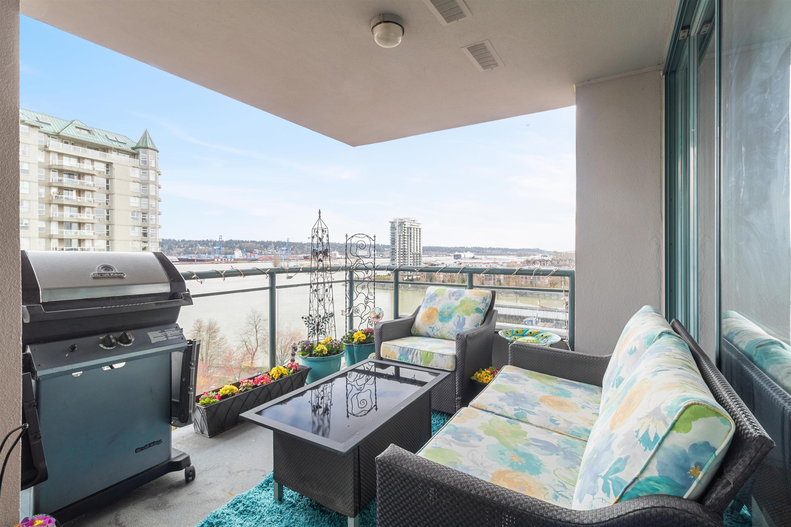Select your Favourite features
- Houseful
- BC
- Delta
- Annieville
- 11501 84 Avenue #602
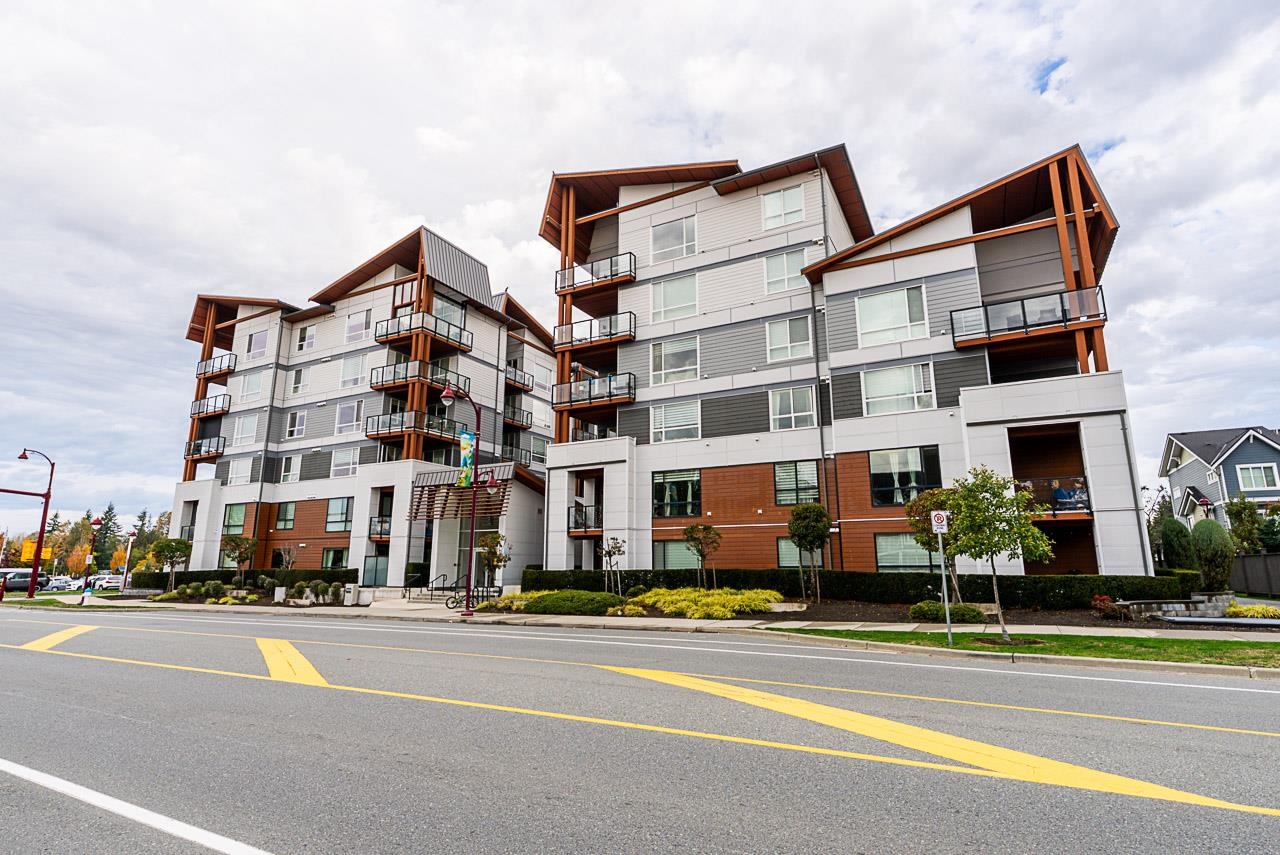
Highlights
Description
- Home value ($/Sqft)$641/Sqft
- Time on Houseful
- Property typeResidential
- StylePenthouse
- Neighbourhood
- CommunityShopping Nearby
- Median school Score
- Year built2020
- Mortgage payment
Step into luxury living at its finest with Delta Gardens’ iconic Grand B Plan, a top-floor corner penthouse that truly has it all! Offering 1,247 sq. ft. of beautifully designed space, this 2-bedroom, 2-bath + den home is bright, spacious, and move-in ready. Soak in unobstructed city and mountain views from your expansive covered sundeck, perfect for morning coffee or evening BBQs with friends. Inside, enjoy high ceilings, quartz countertops, stainless steel appliances, and a 5-burner gas range that make every detail feel special. Both bedrooms feature spa-inspired ensuites and generous windows that fill the space with natural light. Nestled in the heart of Delta, just steps from the North Delta Recreation Centre, this is more than a home, it’s a lifestyle.
MLS®#R3061366 updated 6 hours ago.
Houseful checked MLS® for data 6 hours ago.
Home overview
Amenities / Utilities
- Heat source Baseboard, electric
- Sewer/ septic Public sewer, sanitary sewer, storm sewer
Exterior
- # total stories 6.0
- Construction materials
- Foundation
- Roof
- # parking spaces 1
- Parking desc
Interior
- # full baths 2
- # total bathrooms 2.0
- # of above grade bedrooms
- Appliances Washer/dryer, dishwasher, refrigerator, oven, range top
Location
- Community Shopping nearby
- Area Bc
- Subdivision
- View Yes
- Water source Public
- Zoning description Cd475
- Directions 77b687adb54b04b3d3db9576081f6ceb
Overview
- Basement information None
- Building size 1247.0
- Mls® # R3061366
- Property sub type Apartment
- Status Active
- Virtual tour
- Tax year 2024
Rooms Information
metric
- Primary bedroom 3.658m X 3.937m
Level: Main - Laundry 1.829m X 2.438m
Level: Main - Dining room 2.21m X 4.47m
Level: Main - Kitchen 2.896m X 3.531m
Level: Main - Den 1.448m X 2.794m
Level: Main - Living room 2.946m X 5.207m
Level: Main - Walk-in closet 1.549m X 2.464m
Level: Main - Bedroom 3.581m X 3.785m
Level: Main - Foyer 1.219m X 2.896m
Level: Main
SOA_HOUSEKEEPING_ATTRS
- Listing type identifier Idx

Lock your rate with RBC pre-approval
Mortgage rate is for illustrative purposes only. Please check RBC.com/mortgages for the current mortgage rates
$-2,131
/ Month25 Years fixed, 20% down payment, % interest
$
$
$
%
$
%

Schedule a viewing
No obligation or purchase necessary, cancel at any time

