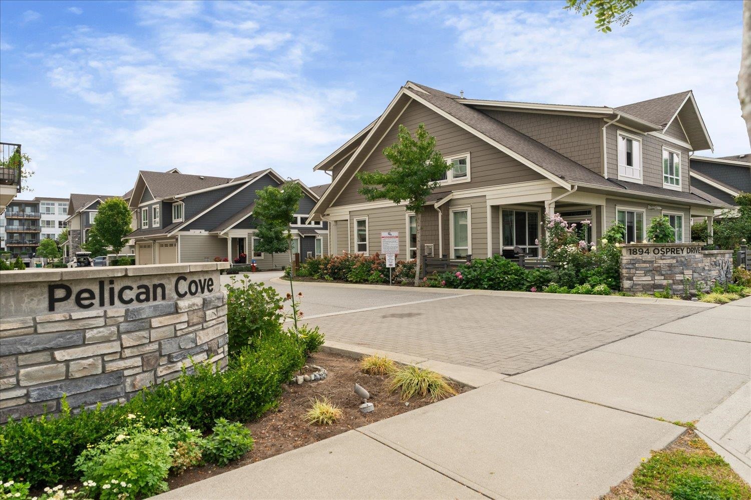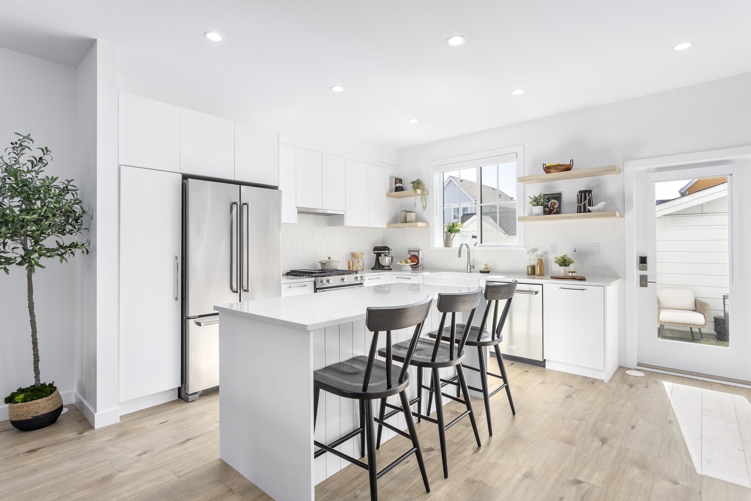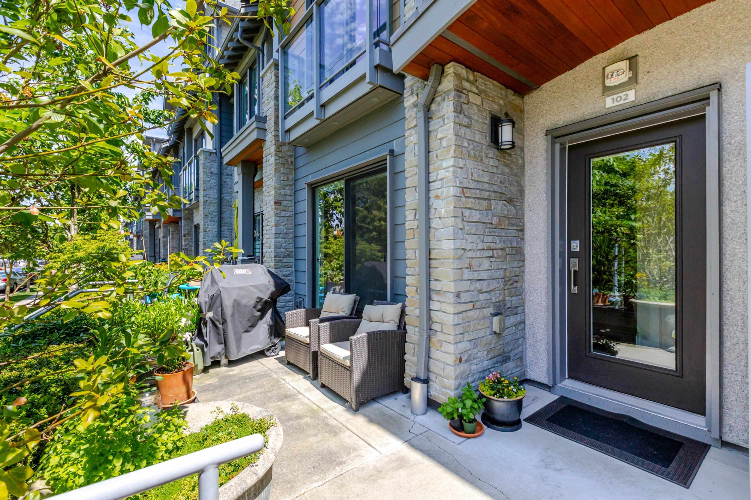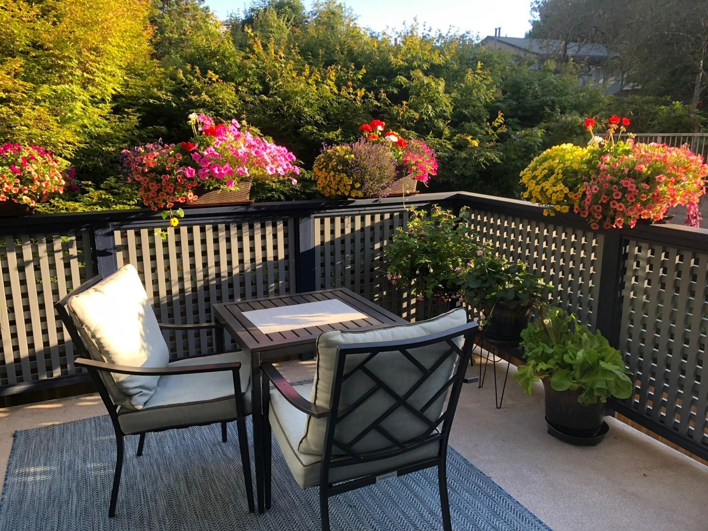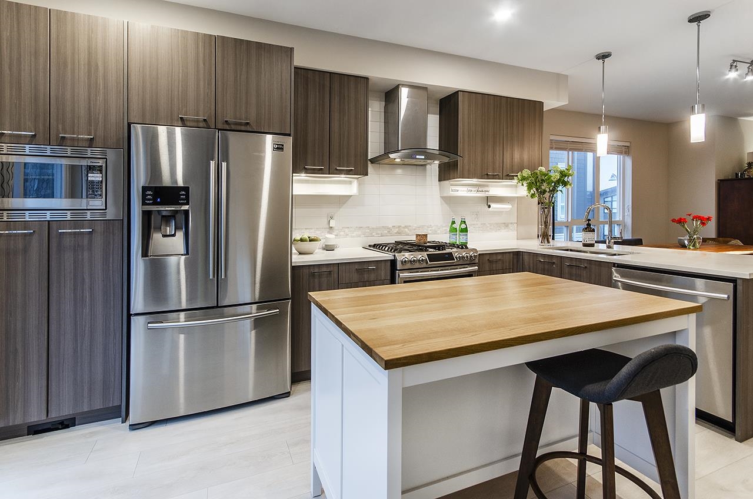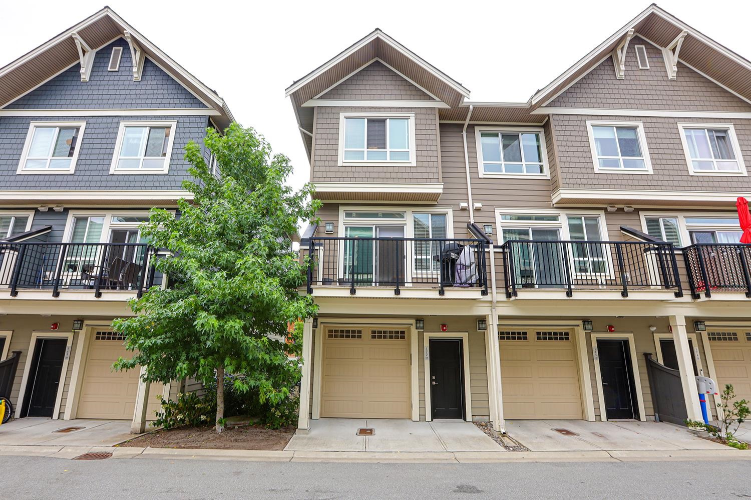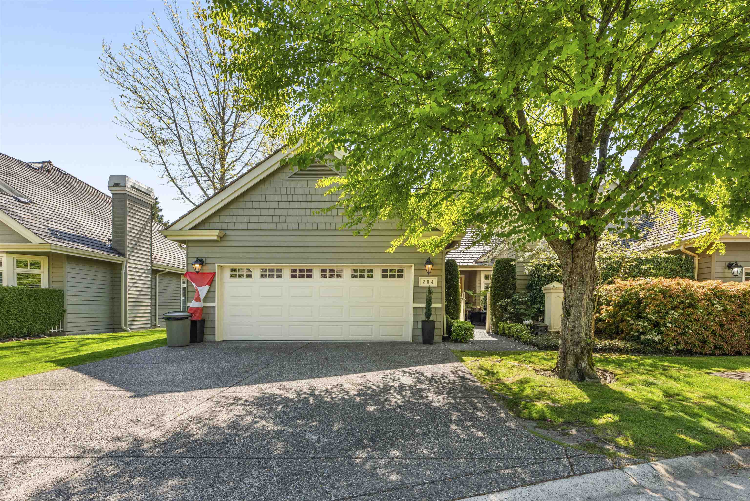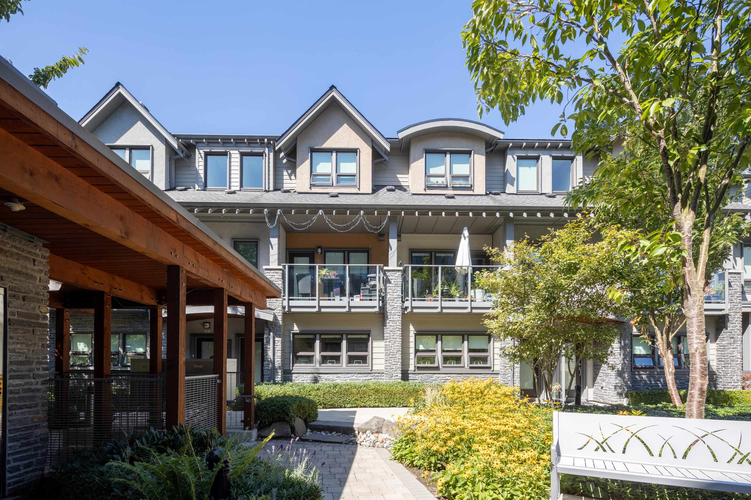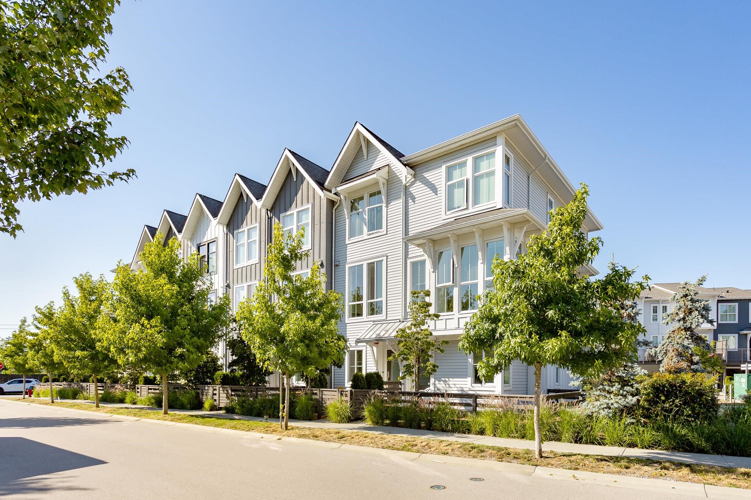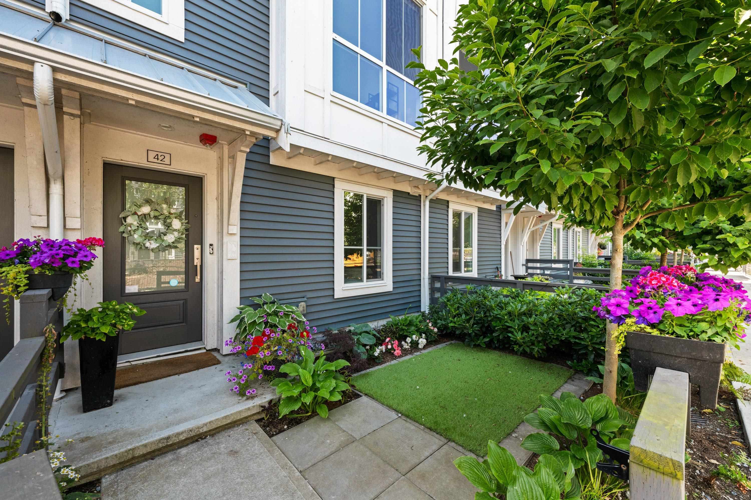- Houseful
- BC
- Delta
- Tsawwassen East
- 1152 Fairway Views Wynd
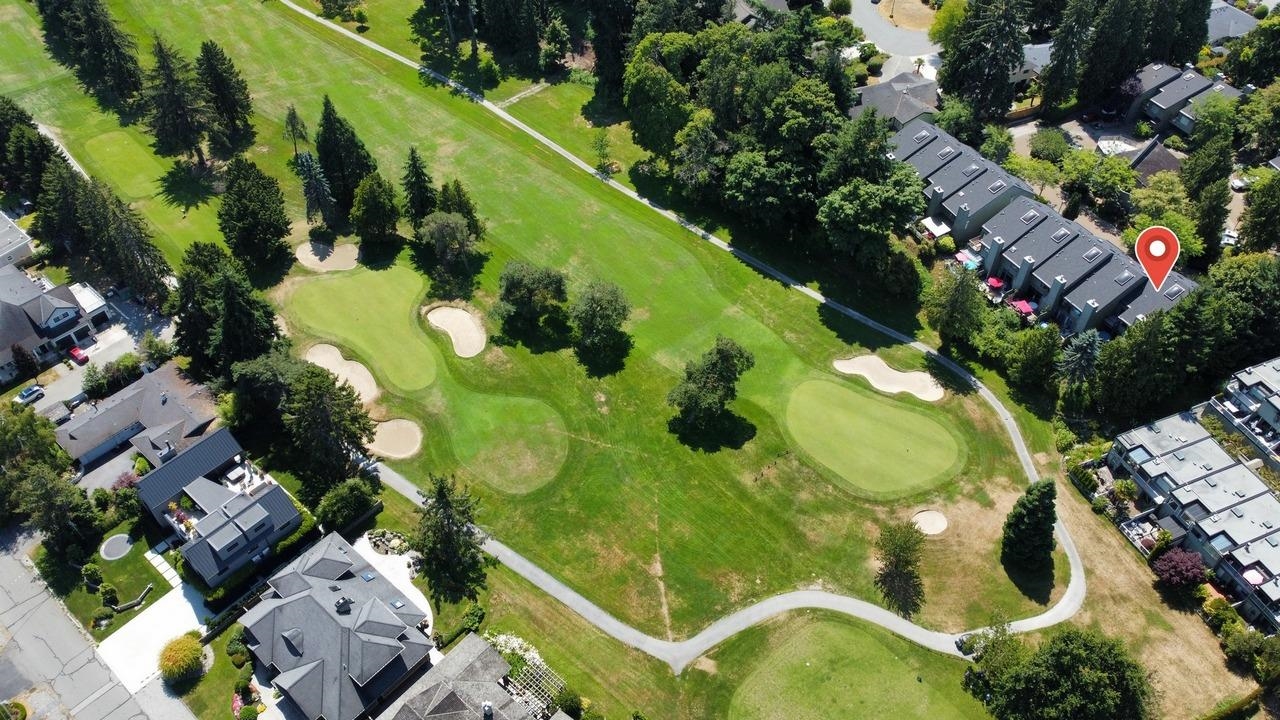
Highlights
Description
- Home value ($/Sqft)$470/Sqft
- Time on Houseful
- Property typeResidential
- Style3 storey
- Neighbourhood
- Median school Score
- Year built1978
- Mortgage payment
Welcome to one of the finest homes in Fairway Views! This bright and elegant 2,267 sq.ft. 3-level end-unit townhome was extensively renovated last year for owner’s own use. Featuring 3 bedrooms, 2 1/2 baths, and 2 balcony decks and a large east-facing entertainment deck with peaceful views of Beach Grove Golf Course. Enjoy a sunken living room with gas fireplace and a dramatic skylight bringing natural light to all three levels. Upgrades include windows, decks, bath vanities & counters, heat recovery ventilation machine, updated flooring and new custom designed kitchen cabinets with a full set of brand-new high-end appliances. Quiet, well-maintained complex with mature landscaping, indoor pool, hot tub and social lounge. Walk to Centennial Beach, shops, schools, medical and rec centres.
Home overview
- Heat source Baseboard
- Sewer/ septic Public sewer, sanitary sewer, storm sewer
- # total stories 3.0
- Construction materials
- Foundation
- Roof
- # parking spaces 2
- Parking desc
- # full baths 2
- # half baths 1
- # total bathrooms 3.0
- # of above grade bedrooms
- Appliances Washer/dryer, dishwasher, refrigerator, stove, microwave, oven
- Area Bc
- View Yes
- Water source Public
- Zoning description Mf
- Basement information None
- Building size 2317.0
- Mls® # R3032874
- Property sub type Townhouse
- Status Active
- Virtual tour
- Tax year 2024
- Bedroom 2.87m X 3.581m
- Flex room 5.969m X 5.791m
- Storage 2.311m X 5.842m
- Bedroom 4.166m X 3.581m
Level: Above - Primary bedroom 3.785m X 4.877m
Level: Above - Den 5.969m X 3.886m
Level: Above - Living room 5.334m X 5.842m
Level: Main - Kitchen 2.591m X 3.81m
Level: Main - Storage 1.727m X 3.15m
Level: Main - Dining room 2.743m X 5.791m
Level: Main - Foyer 1.702m X 4.978m
Level: Main
- Listing type identifier Idx

$-2,901
/ Month

