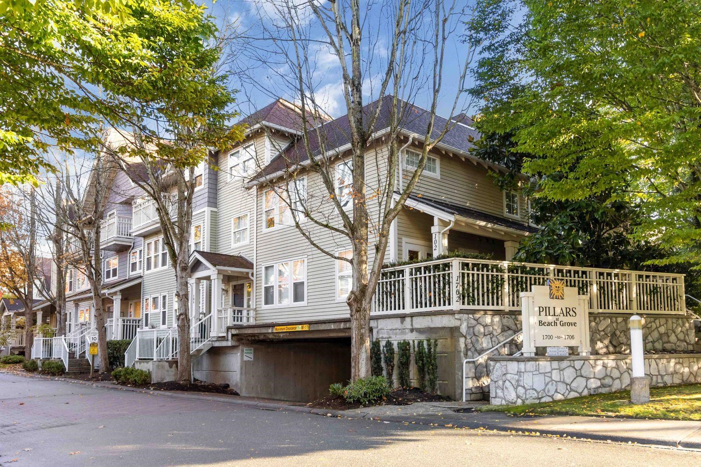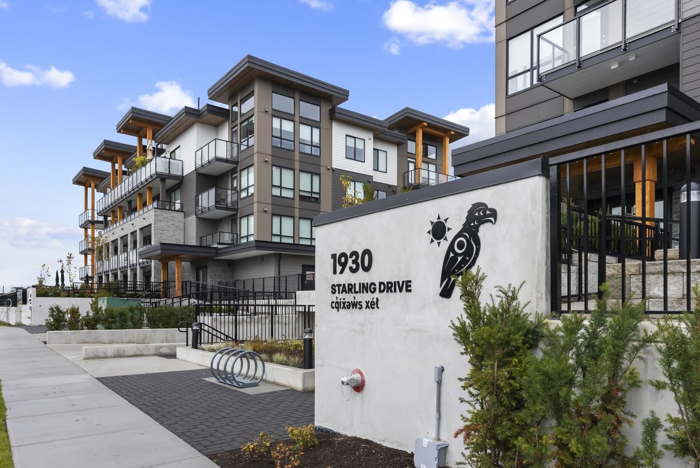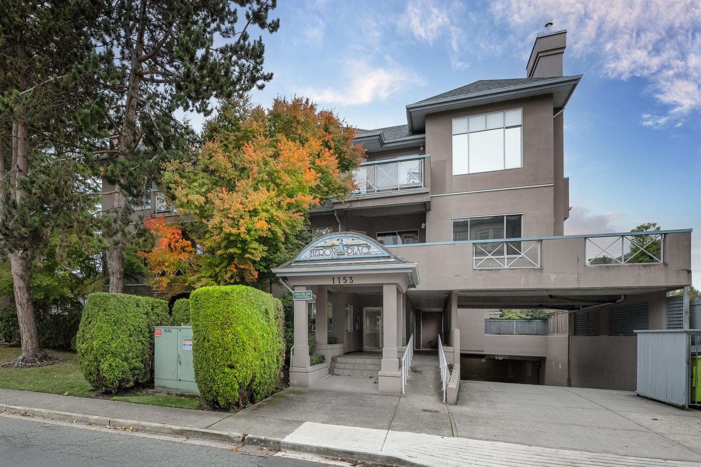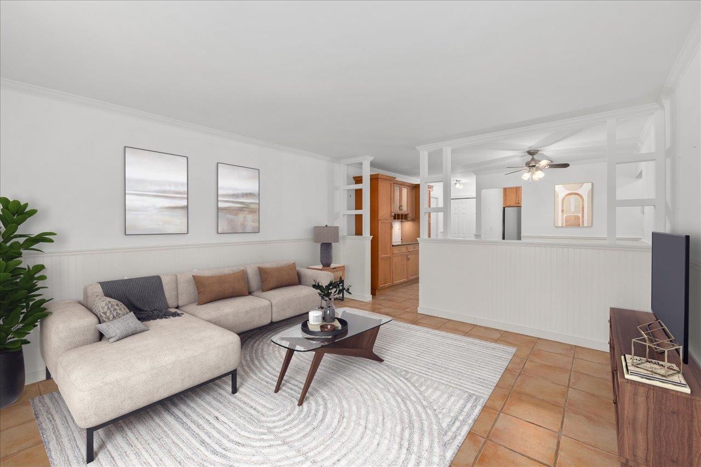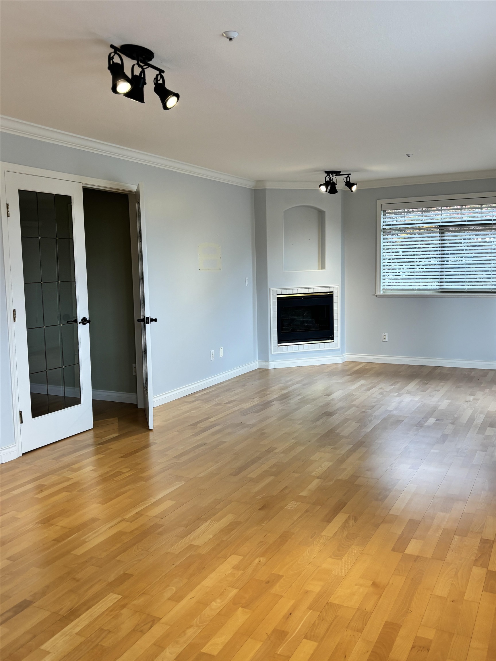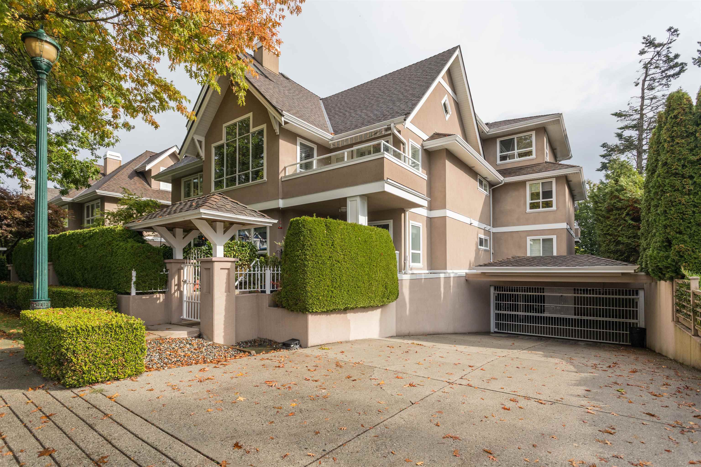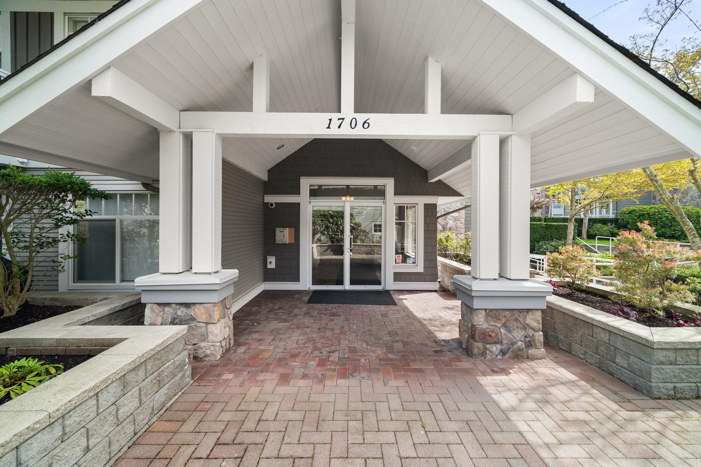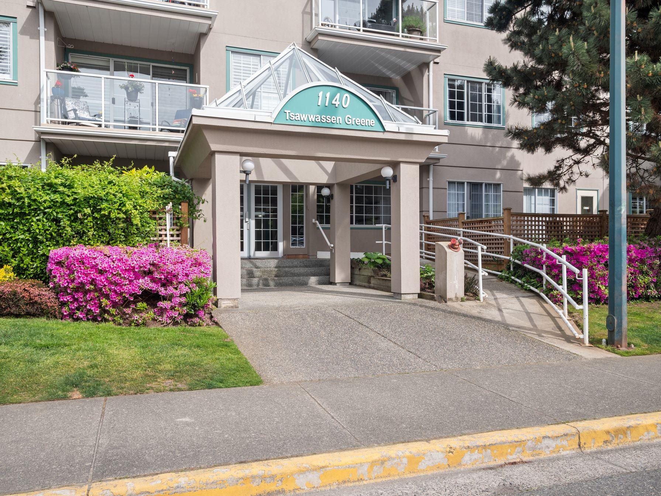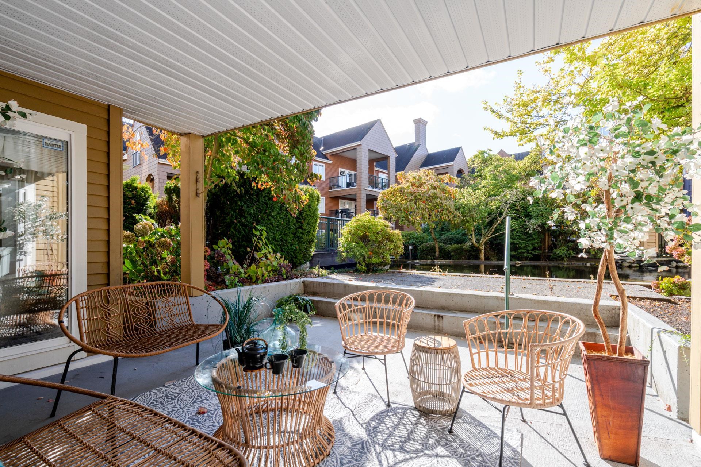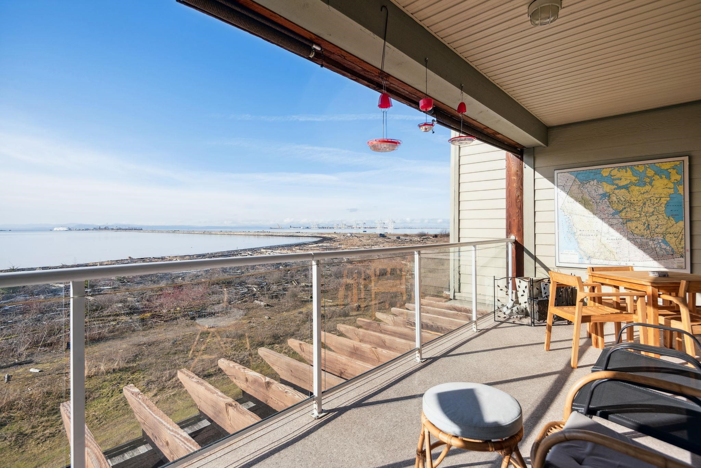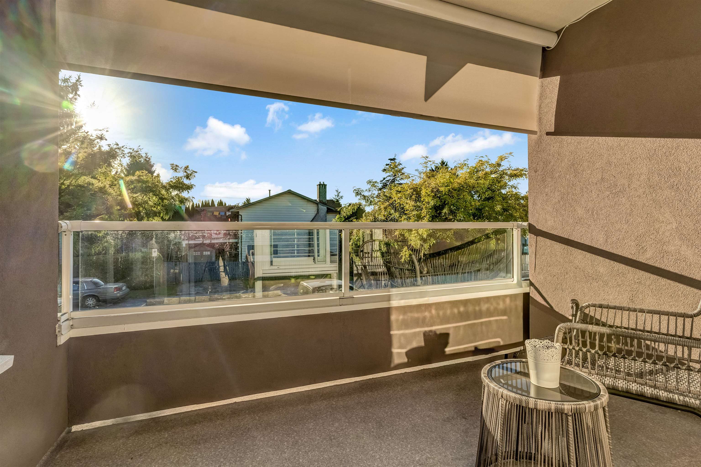Select your Favourite features
- Houseful
- BC
- Delta
- Tsawwassen Central
- 1153 54a Street #103
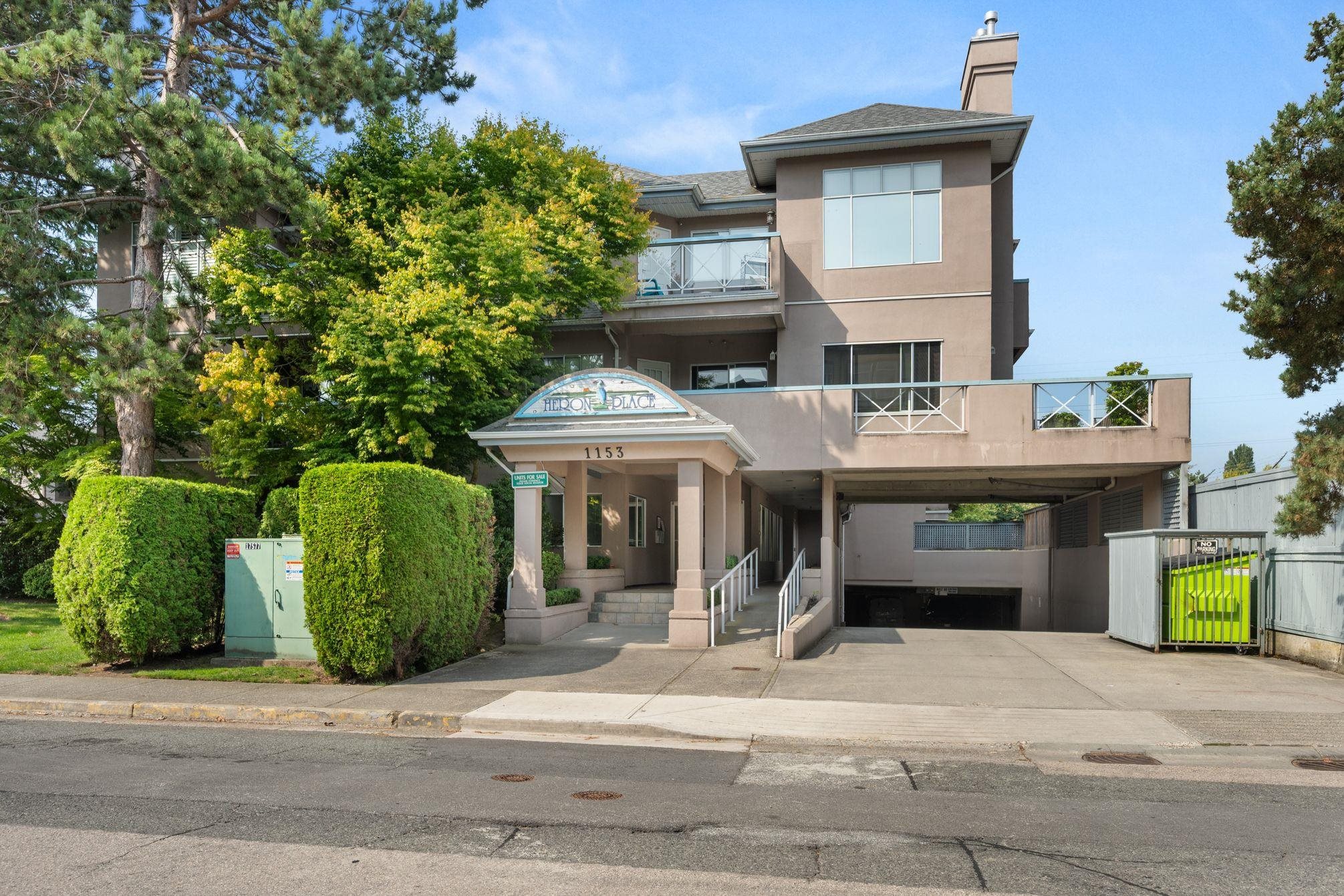
Highlights
Description
- Home value ($/Sqft)$558/Sqft
- Time on Houseful
- Property typeResidential
- StyleGround level unit
- Neighbourhood
- Median school Score
- Year built1992
- Mortgage payment
HERON PLACE - Beautifully reno'd 3 bed 2 bath 1359 sq ft condo in quiet & central location! 'Move in ready' - fresh paint & laminate flooring throughout.Kitchen features white shaker cabinets, quartz counters & s/s appliances. Dining rm overlooks living rm with cozy gas fireplace & door to private & spacious patio - great outdoor living space!Primary bdrm is roomy & boasts spa inspired ensuite, W/I closet & door to patio.Two other bdrms are spacious & share a full bath. Laundry rm offers storage & has a sink. Fees include underground parking & storage locker. One small pet OK. Well run complex & great location - walk to stores, restaurants, beach, recreation, medical & transit. SUNNY TSAWWASSEN - wonderful oceanside community - mins to YVR, city, ferries & border. OPEN SUN OCT 19 (1-3 PM)
MLS®#R3044825 updated 19 hours ago.
Houseful checked MLS® for data 19 hours ago.
Home overview
Amenities / Utilities
- Heat source Baseboard, electric
- Sewer/ septic Public sewer, sanitary sewer, storm sewer
Exterior
- # total stories 3.0
- Construction materials
- Foundation
- Roof
- # parking spaces 2
- Parking desc
Interior
- # full baths 2
- # total bathrooms 2.0
- # of above grade bedrooms
- Appliances Washer/dryer, dishwasher, refrigerator, stove
Location
- Area Bc
- Subdivision
- View No
- Water source Public
- Zoning description Ra112
- Directions F09ed605809a181f4a60ab7c19dd9866
Overview
- Basement information None
- Building size 1359.0
- Mls® # R3044825
- Property sub type Apartment
- Status Active
- Virtual tour
- Tax year 2024
Rooms Information
metric
- Laundry 1.676m X 2.489m
Level: Main - Kitchen 2.87m X 4.115m
Level: Main - Walk-in closet 2.286m X 2.946m
Level: Main - Bedroom 2.515m X 3.962m
Level: Main - Foyer 1.524m X 2.21m
Level: Main - Primary bedroom 4.064m X 6.629m
Level: Main - Patio 3.886m X 13.614m
Level: Main - Bedroom 3.099m X 5.182m
Level: Main - Dining room 3.2m X 6.833m
Level: Main - Living room 3.988m X 4.623m
Level: Main
SOA_HOUSEKEEPING_ATTRS
- Listing type identifier Idx

Lock your rate with RBC pre-approval
Mortgage rate is for illustrative purposes only. Please check RBC.com/mortgages for the current mortgage rates
$-2,021
/ Month25 Years fixed, 20% down payment, % interest
$
$
$
%
$
%

Schedule a viewing
No obligation or purchase necessary, cancel at any time
Nearby Homes
Real estate & homes for sale nearby

