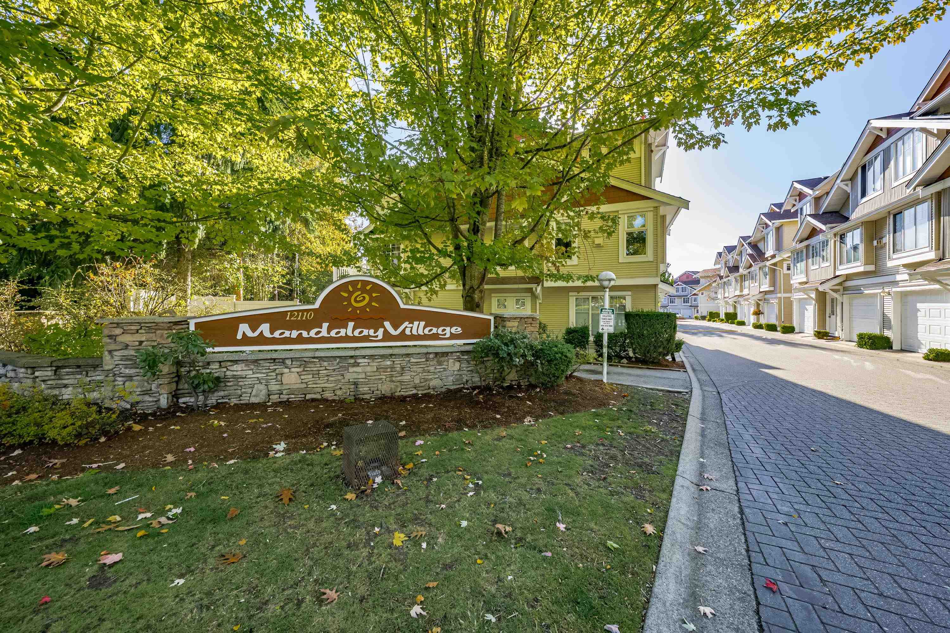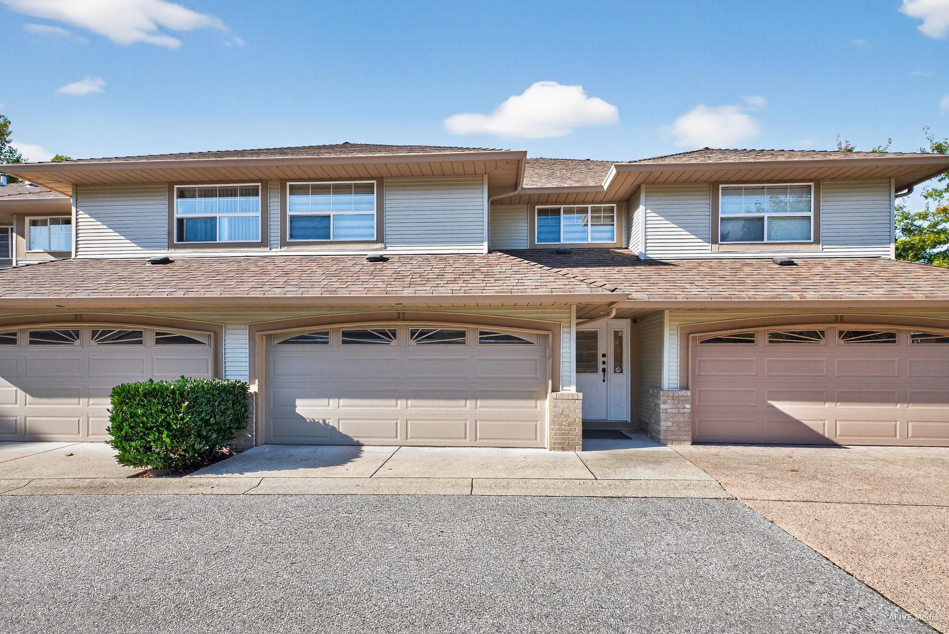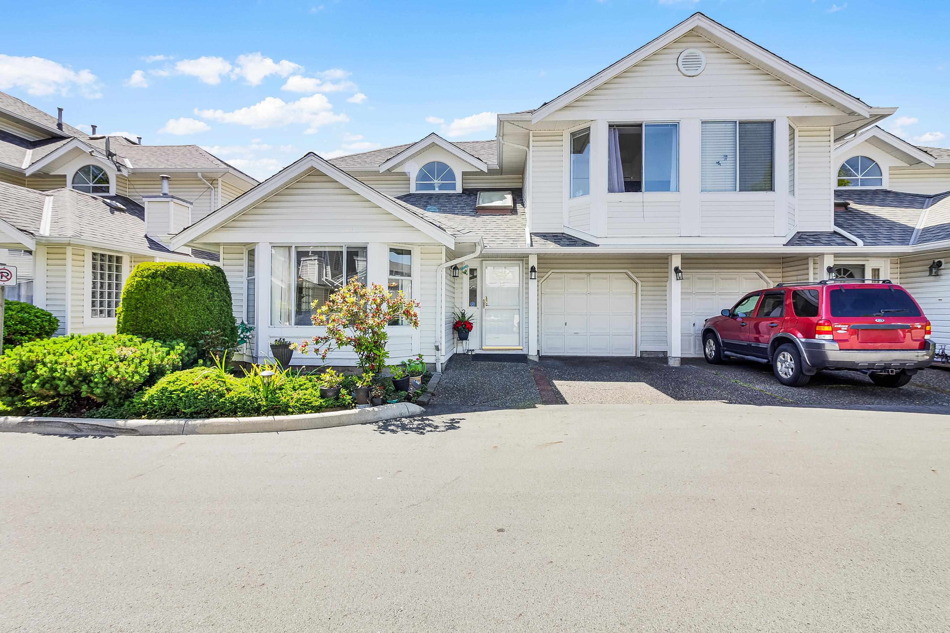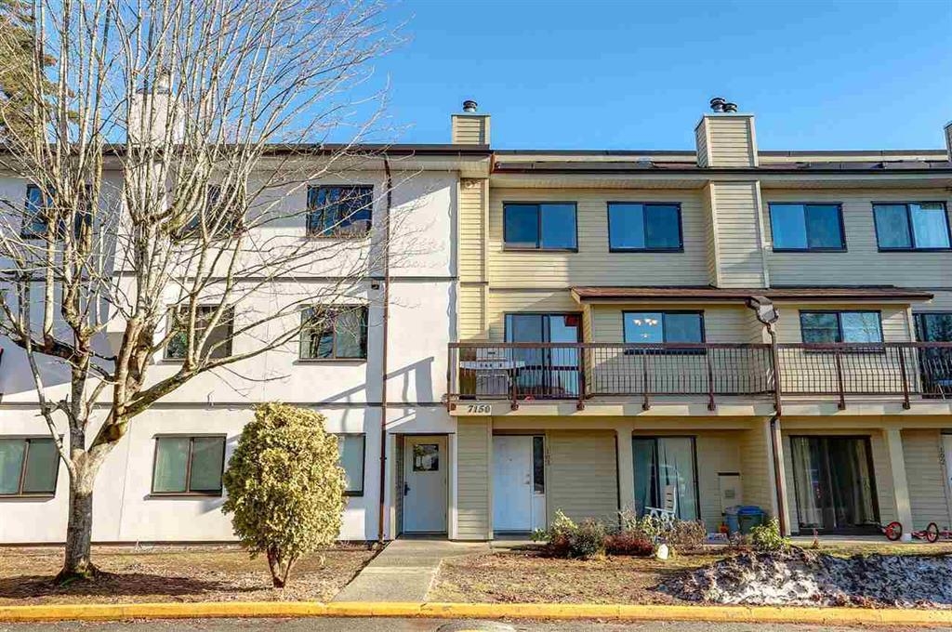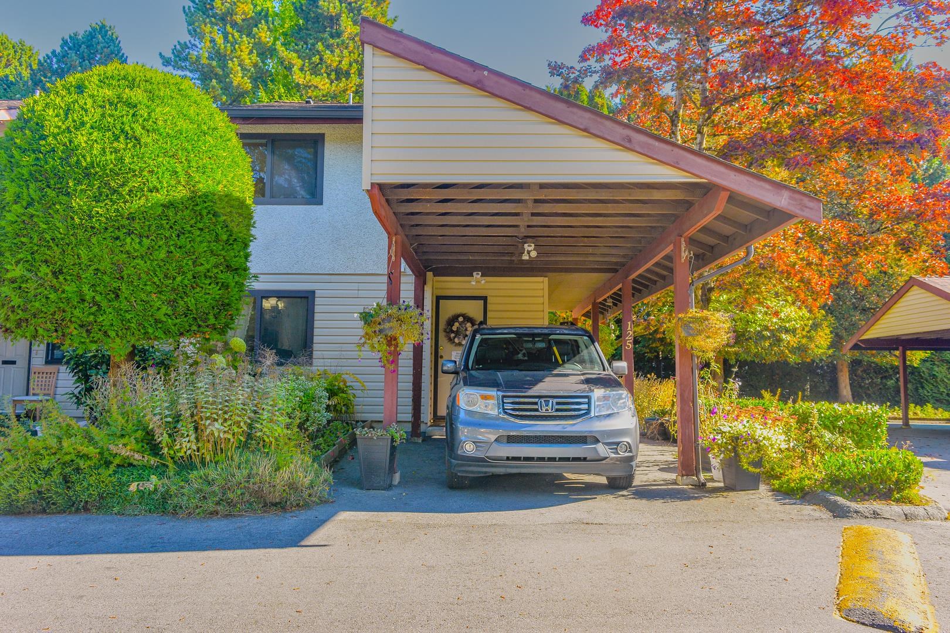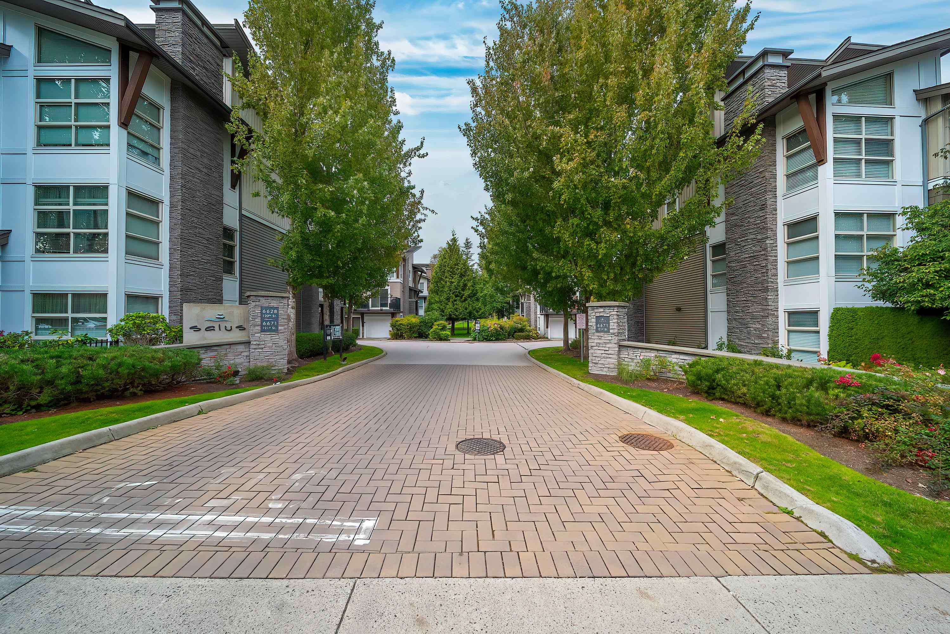- Houseful
- BC
- Delta
- Scottsdale
- 11556 72a Avenue #12
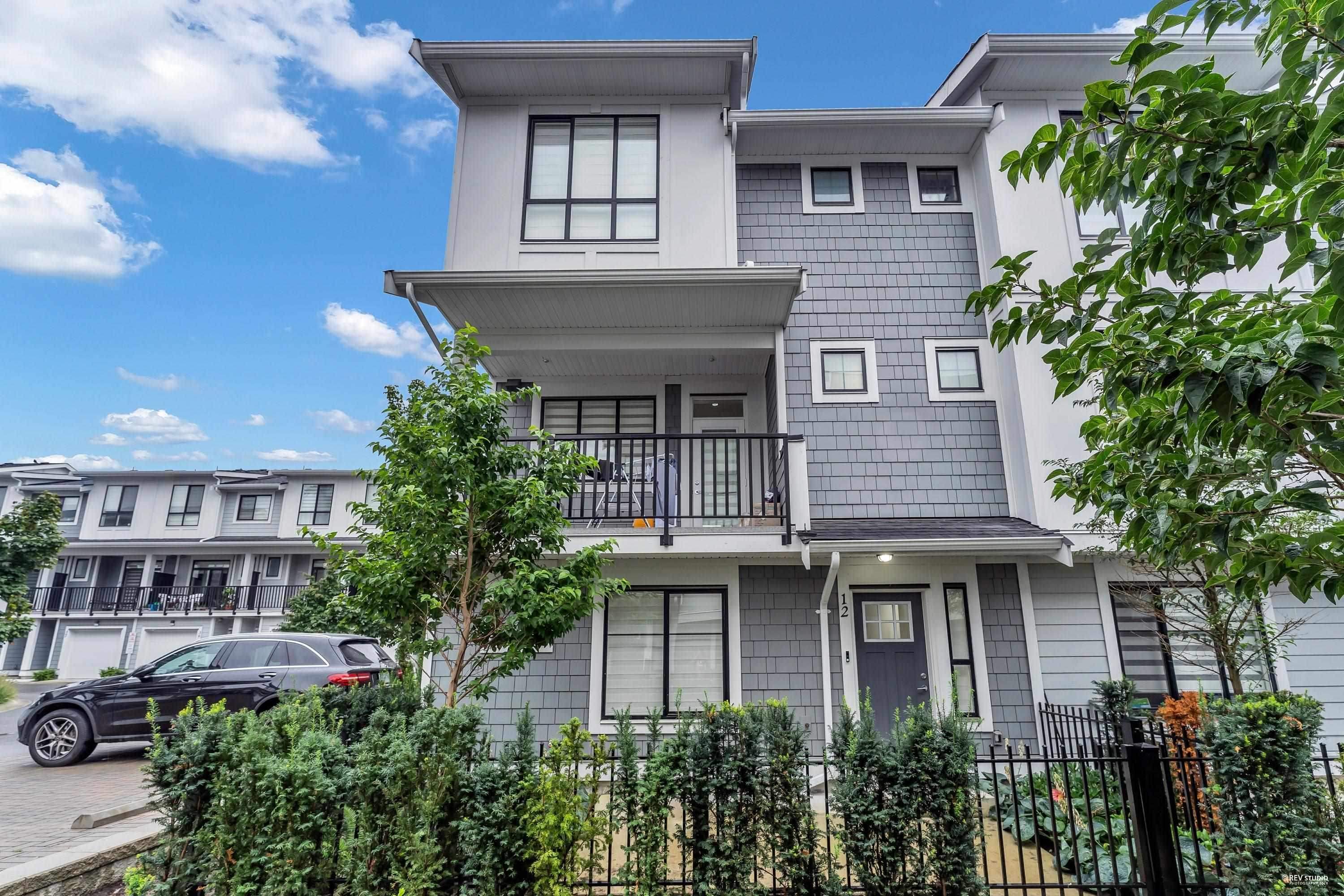
Highlights
Description
- Home value ($/Sqft)$566/Sqft
- Time on Houseful
- Property typeResidential
- Style3 storey
- Neighbourhood
- CommunityShopping Nearby
- Median school Score
- Year built2022
- Mortgage payment
Welcome to Oakcrest! 3 Storey Townhome with all bells and whistles. This CORNER unit has an a functional and open floor plan. The main floor boasts a spacious & bright gourmet kitchen with high-end appliances, large countertops, separate living & dining room. Throughout the home you will find large windows and high ceilings allowing lots of natural light. Upstairs you will find 3 good sized bedrooms, perfect for a growing family and an extra bedroom on the bottom floor for guests. A double car garage, with lots of storage and a deck with a BBQ hook up completes this home. This complex has one of the best locations, a walking distance to public transit, grocery stores, schools and recreation.
MLS®#R3024370 updated 1 month ago.
Houseful checked MLS® for data 1 month ago.
Home overview
Amenities / Utilities
- Heat source Electric, forced air
- Sewer/ septic Public sewer
Exterior
- Construction materials
- Foundation
- Roof
- # parking spaces 2
- Parking desc
Interior
- # full baths 3
- # half baths 1
- # total bathrooms 4.0
- # of above grade bedrooms
- Appliances Washer/dryer, dishwasher, refrigerator, stove
Location
- Community Shopping nearby
- Area Bc
- Subdivision
- View No
- Water source Public
- Zoning description Cd
- Directions Ba3533d4e65f8853603111d1ac69b180
Overview
- Basement information None
- Building size 1679.0
- Mls® # R3024370
- Property sub type Townhouse
- Status Active
- Virtual tour
- Tax year 2024
Rooms Information
metric
- Foyer 2.692m X 0.991m
- Bedroom 2.692m X 3.073m
- Bedroom 3.378m X 2.794m
Level: Above - Bedroom 3.378m X 2.946m
Level: Above - Primary bedroom 3.632m X 3.658m
Level: Above - Walk-in closet 1.473m X 2.794m
Level: Above - Living room 4.089m X 4.445m
Level: Main - Dining room 4.191m X 3.454m
Level: Main - Kitchen 3.454m X 4.166m
Level: Main
SOA_HOUSEKEEPING_ATTRS
- Listing type identifier Idx

Lock your rate with RBC pre-approval
Mortgage rate is for illustrative purposes only. Please check RBC.com/mortgages for the current mortgage rates
$-2,533
/ Month25 Years fixed, 20% down payment, % interest
$
$
$
%
$
%

Schedule a viewing
No obligation or purchase necessary, cancel at any time
Nearby Homes
Real estate & homes for sale nearby



