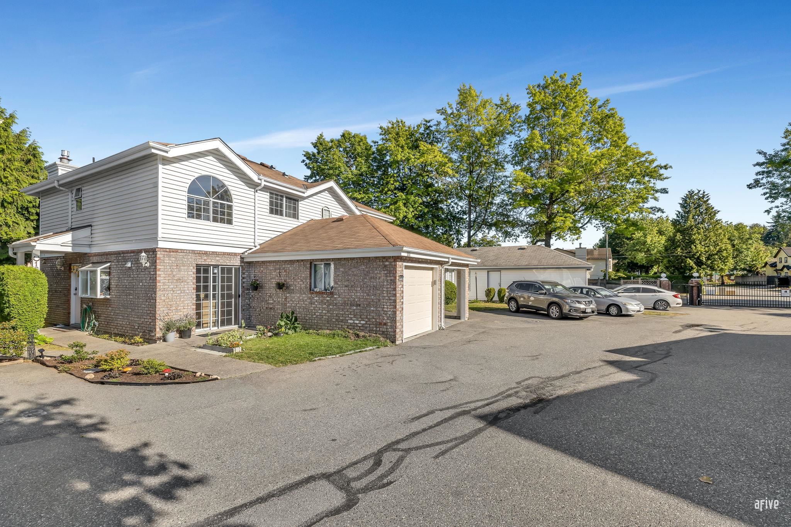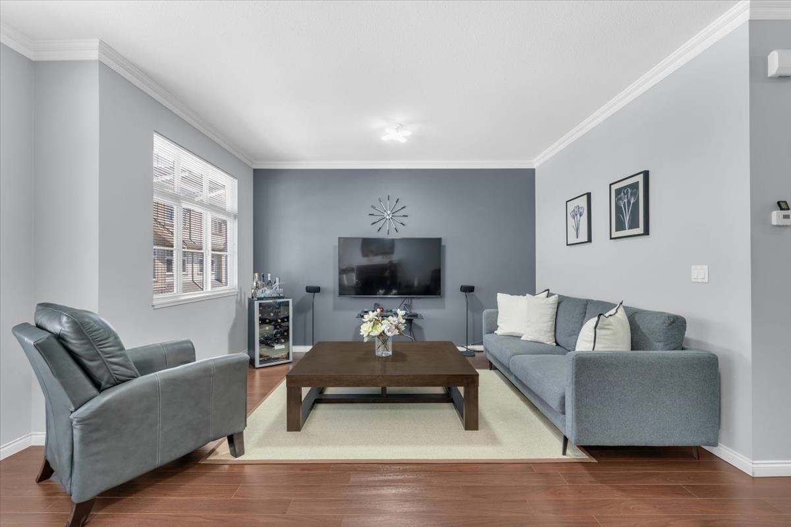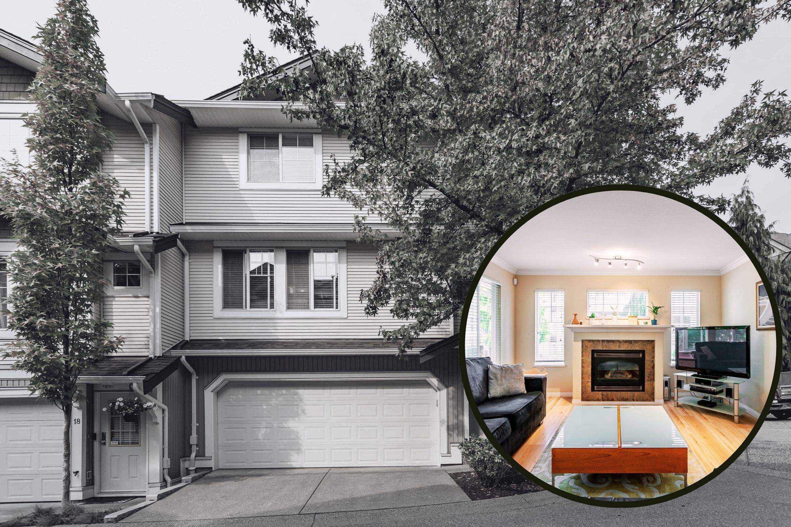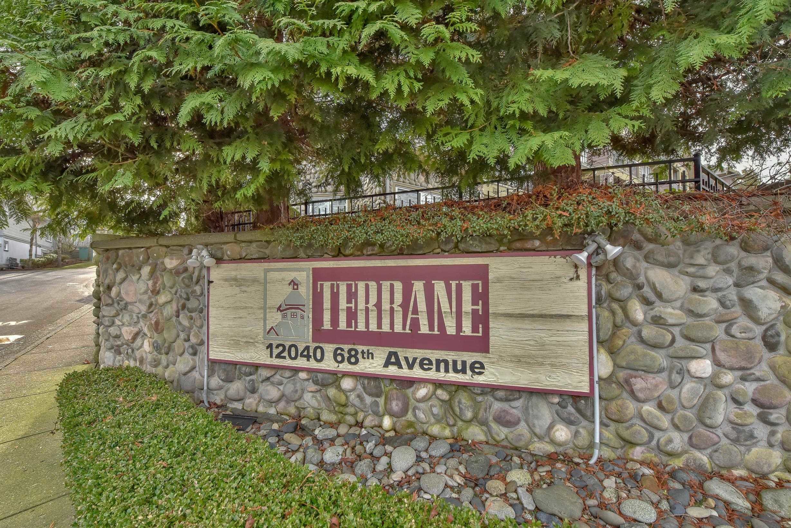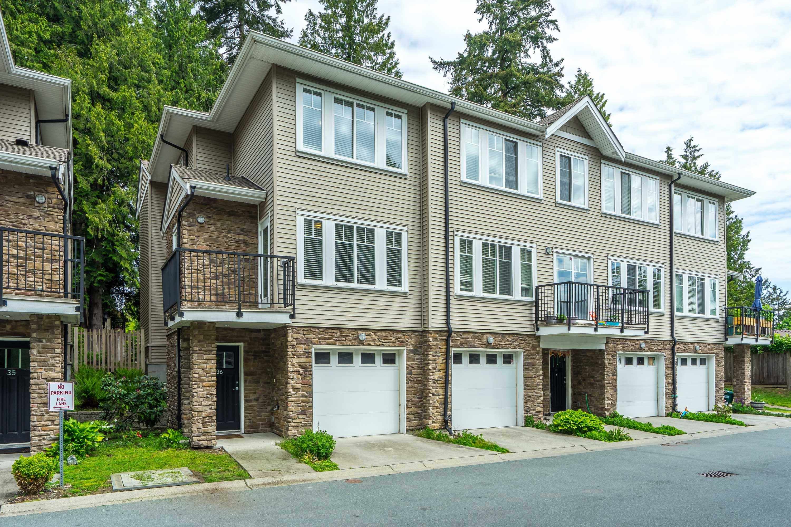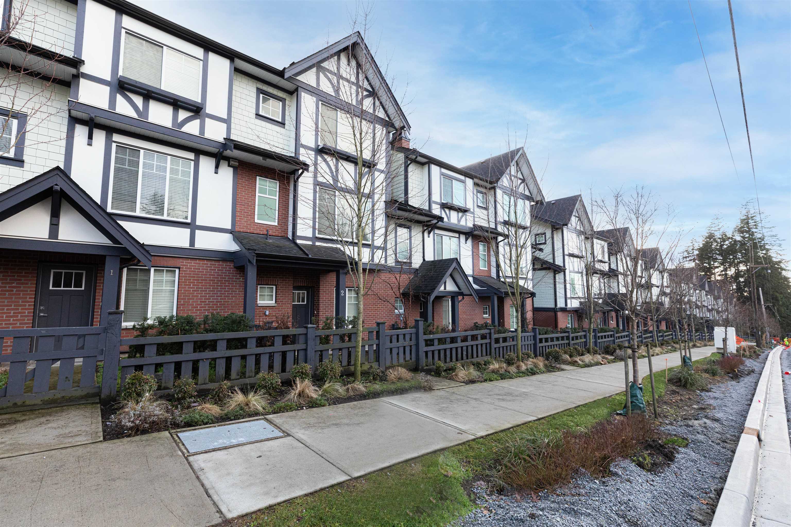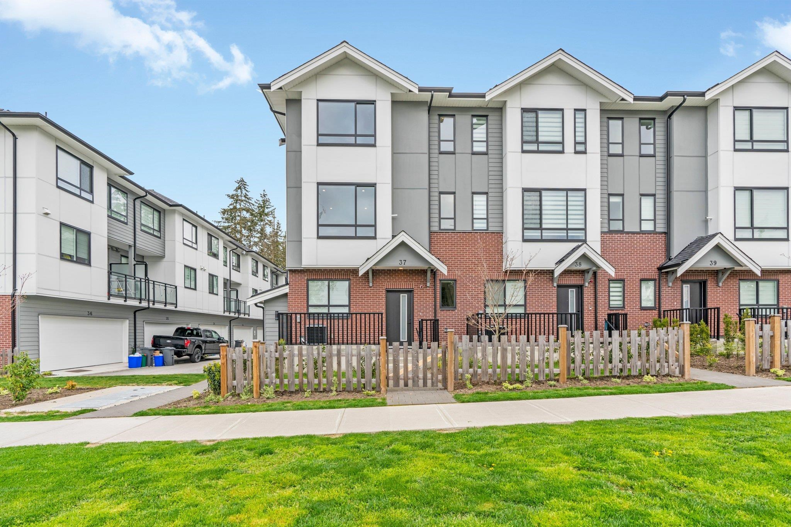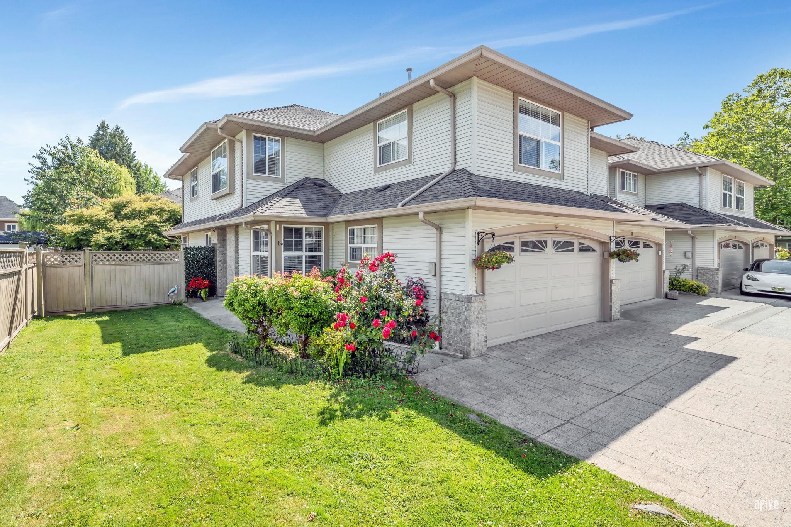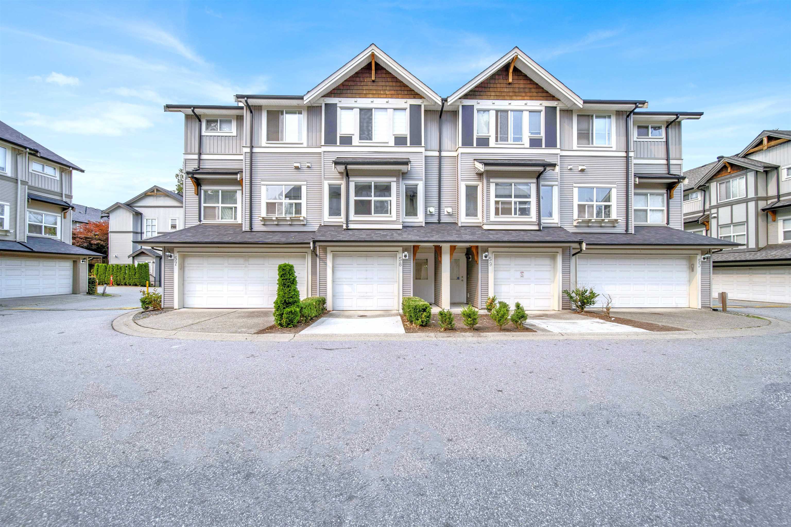- Houseful
- BC
- Delta
- Scottsdale
- 11556 72a Avenue #14
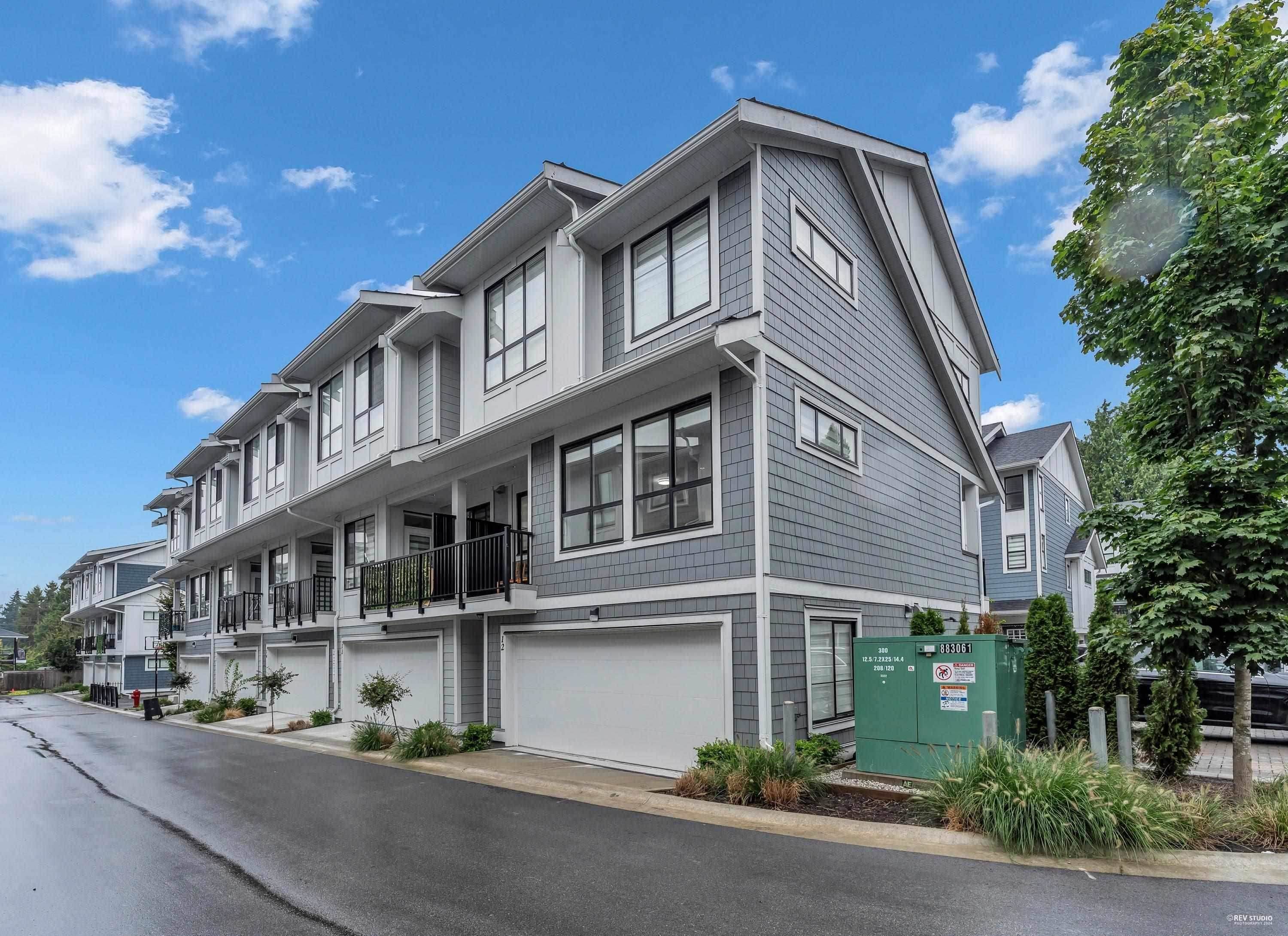
Highlights
Description
- Home value ($/Sqft)$633/Sqft
- Time on Houseful
- Property typeResidential
- Style3 storey
- Neighbourhood
- CommunityIndependent Living, Shopping Nearby
- Median school Score
- Year built2022
- Mortgage payment
High Demand Townhome Development in Scottsdale, North Delta! Oakcrest is a community of 2, 3, and 4 bedroom townhomes. A vibrant and growing neighborhood brimming with convenience & excitement, steps away from home, with an array of retailers located within walking distance, such as Walmart, Save-on-Foods, Scottsdale Centre, and much more. Parks, recreation, schools for all ages, and transit are minutes away. There's plenty of room to play, entertain & savor life's best moments. Durable laminate, hassle-free maintenance floors are matched with 9' ceilings throughout the main and upper level. Enjoy meticulously crafted finishes, designer-selected lighting package, chef-inspired gourmet kitchen & custom built-in wood closet organizers.
MLS®#R3026899 updated 1 month ago.
Houseful checked MLS® for data 1 month ago.
Home overview
Amenities / Utilities
- Heat source Forced air
- Sewer/ septic Public sewer, sanitary sewer, storm sewer
Exterior
- # total stories 3.0
- Construction materials
- Foundation
- Roof
- Fencing Fenced
- # parking spaces 2
- Parking desc
Interior
- # full baths 2
- # half baths 2
- # total bathrooms 4.0
- # of above grade bedrooms
- Appliances Washer/dryer, dishwasher, refrigerator, stove, microwave
Location
- Community Independent living, shopping nearby
- Area Bc
- Subdivision
- View No
- Water source Community
- Zoning description Cd
Overview
- Basement information Full
- Building size 1516.0
- Mls® # R3026899
- Property sub type Townhouse
- Status Active
- Tax year 2024
Rooms Information
metric
- Bedroom 2.311m X 2.946m
- Foyer 1.651m X 0.914m
- Bedroom 2.896m X 3.353m
Level: Above - Walk-in closet 0.914m X 1.524m
Level: Above - Bedroom 2.311m X 2.946m
Level: Above - Primary bedroom 3.505m X 3.658m
Level: Above - Dining room 2.642m X 3.226m
Level: Main - Living room 3.81m X 3.962m
Level: Main - Kitchen 3.861m X 4.14m
Level: Main
SOA_HOUSEKEEPING_ATTRS
- Listing type identifier Idx

Lock your rate with RBC pre-approval
Mortgage rate is for illustrative purposes only. Please check RBC.com/mortgages for the current mortgage rates
$-2,559
/ Month25 Years fixed, 20% down payment, % interest
$
$
$
%
$
%

Schedule a viewing
No obligation or purchase necessary, cancel at any time
Nearby Homes
Real estate & homes for sale nearby

