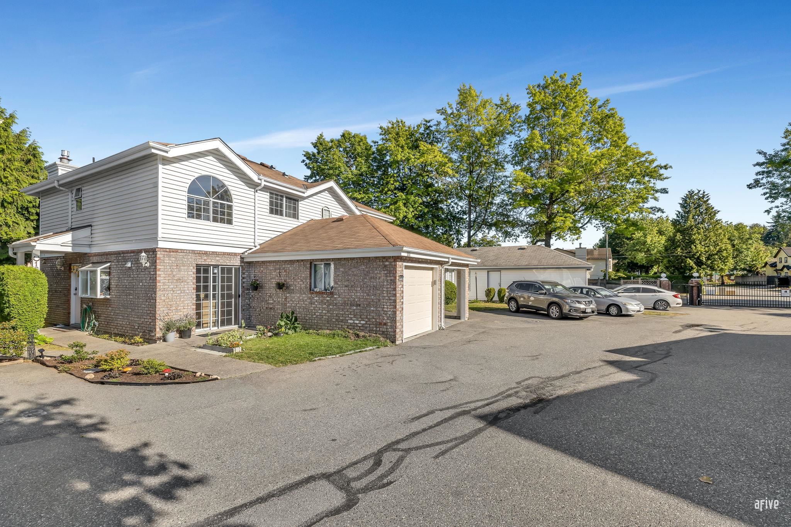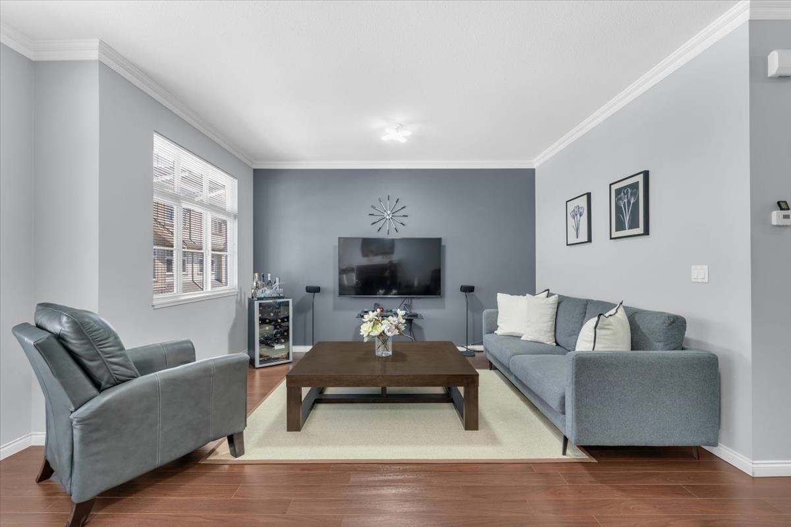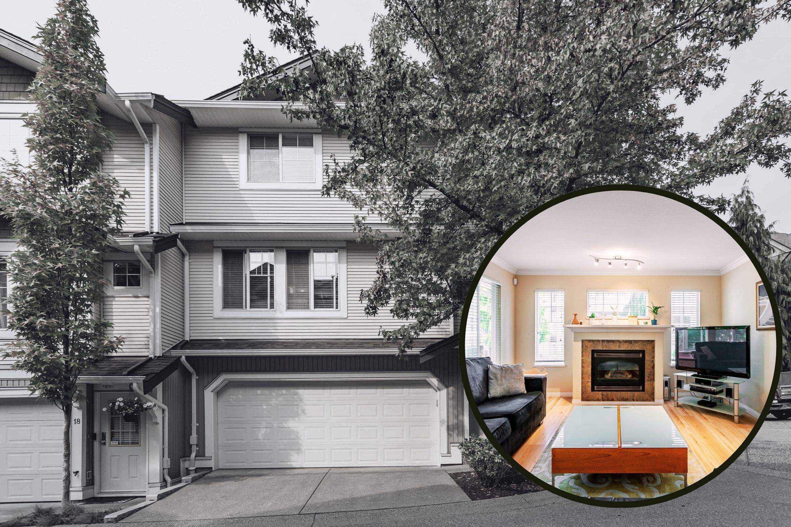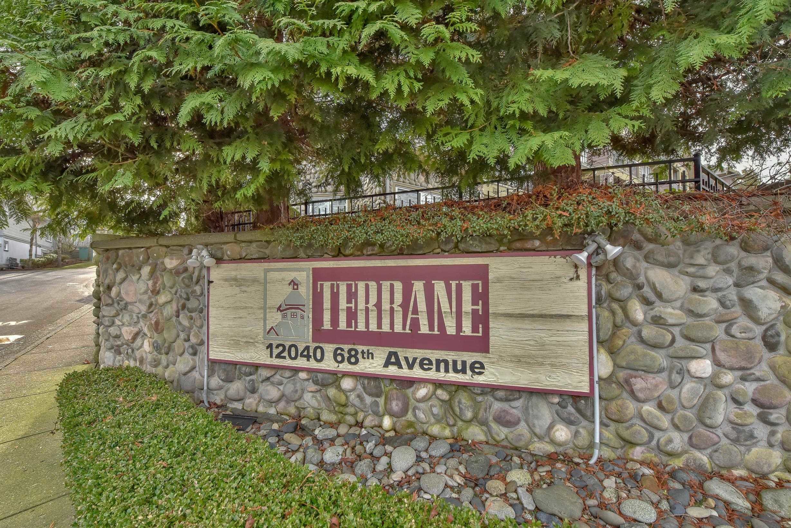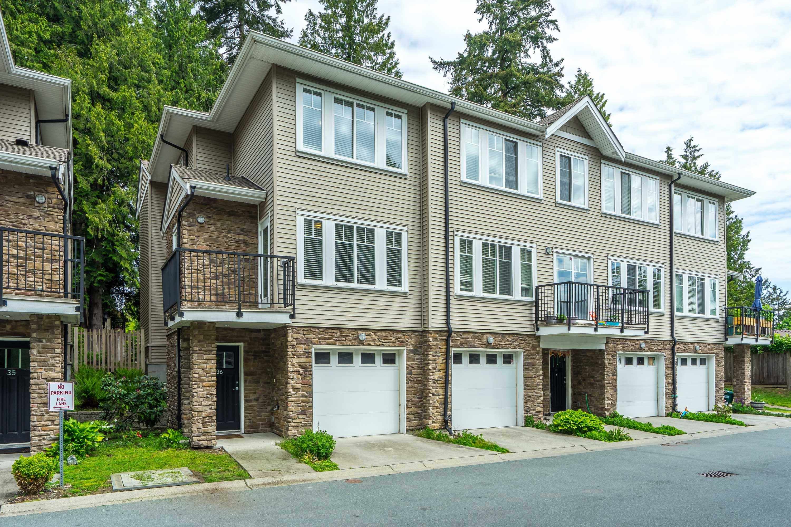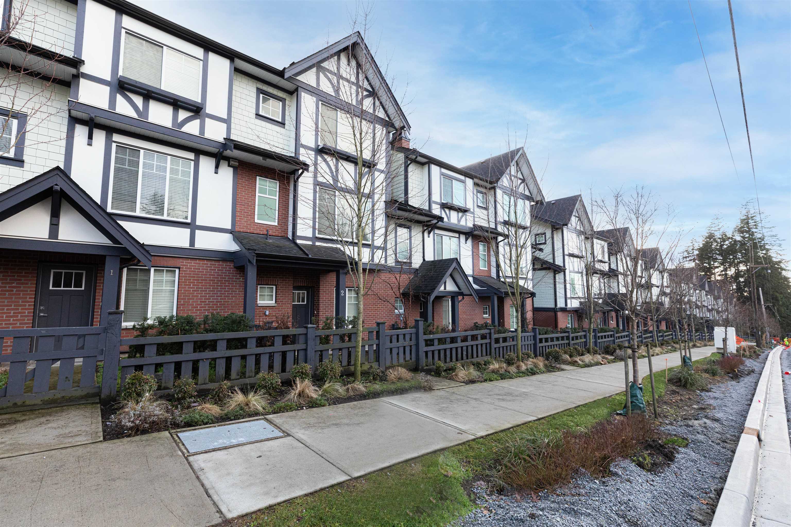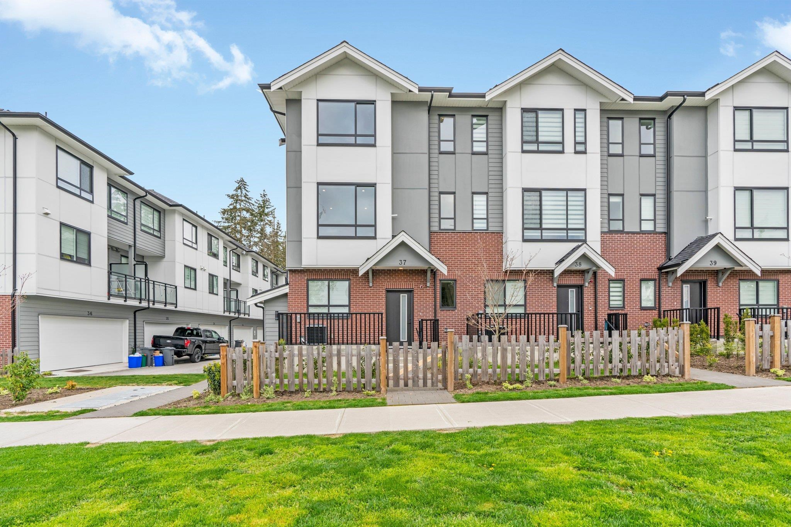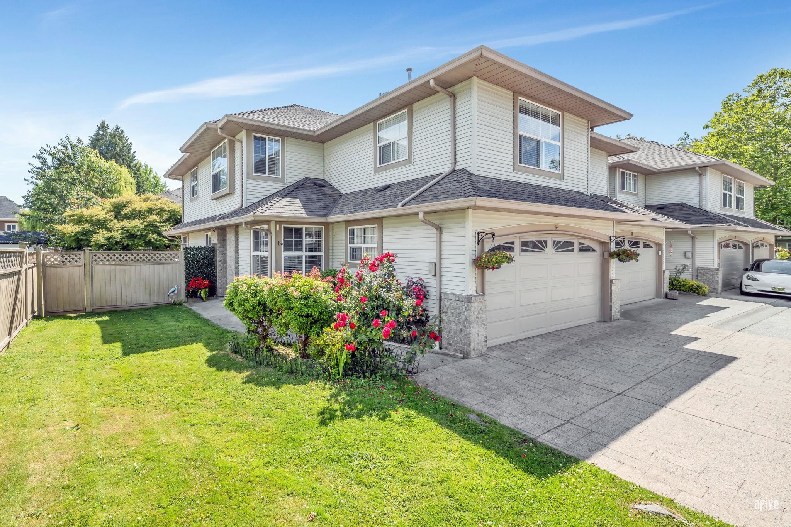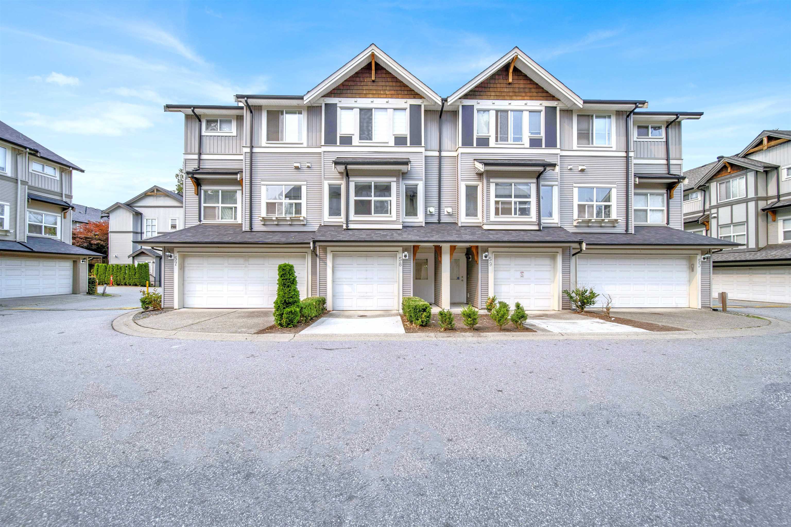- Houseful
- BC
- Delta
- Scottsdale
- 11556 72a Avenue #51
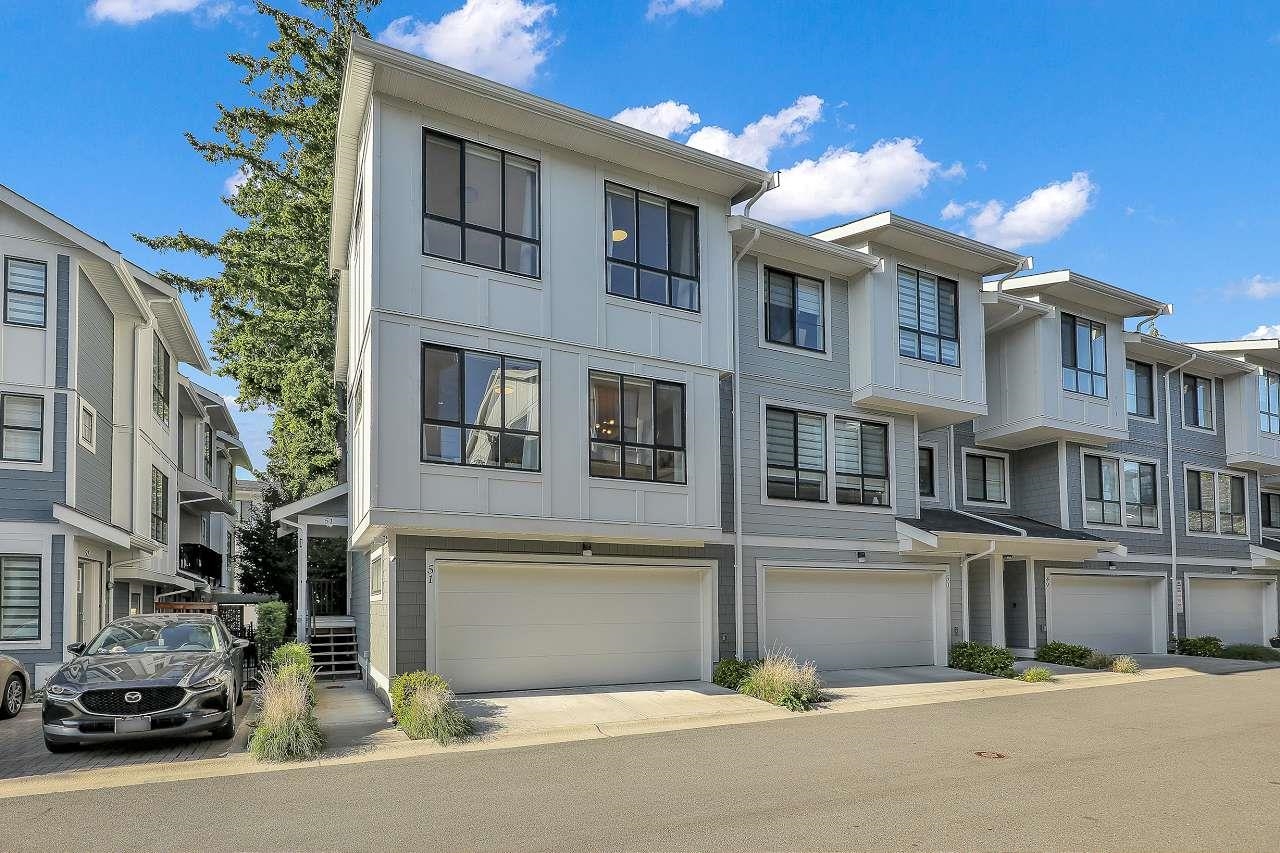
Highlights
Description
- Home value ($/Sqft)$598/Sqft
- Time on Houseful
- Property typeResidential
- Style3 storey
- Neighbourhood
- CommunityIndependent Living, Shopping Nearby
- Median school Score
- Year built2022
- Mortgage payment
LOCATION! 2022 Built 3 Story DOUBLE side by side Garage Townhome. Corner Unit right next to visitor spots and EV Charging. Functional and open floor plan. Spacious & bright kitchen with high-end appliances, separate living & dining room with Balcony with a BBQ hook up. Large windows and high ceilings allows lots of natural light. Upstairs- 3 good sized beds/ 2 full bath and 1 bed downstairs. Plenty of street parking and 14 visitor stalls in complex. Built-In Vacuum | Air Conditioner | High Efficiency Boiler System with on Demand Hot Water | Forced Air Heat | EV Plug-in roughed-in. Steps away from Gym & Clubhouse. Perfect for a growing family with 5 mins walk to Heath Elem. 5 mins drive to Alex Fraser, Burnsview Sec. and Sungod Rec Center.
MLS®#R3032687 updated 1 week ago.
Houseful checked MLS® for data 1 week ago.
Home overview
Amenities / Utilities
- Heat source Forced air, natural gas
- Sewer/ septic Public sewer, sanitary sewer, storm sewer
Exterior
- # total stories 3.0
- Construction materials
- Foundation
- Roof
- Fencing Fenced
- # parking spaces 2
- Parking desc
Interior
- # full baths 2
- # half baths 1
- # total bathrooms 3.0
- # of above grade bedrooms
- Appliances Washer, dryer, dishwasher, refrigerator, stove
Location
- Community Independent living, shopping nearby
- Area Bc
- Subdivision
- View No
- Water source Public
- Zoning description Cd
- Directions 8ada376c4b4e017a6fb2b62a6f48f30e
Overview
- Basement information Finished
- Building size 1506.0
- Mls® # R3032687
- Property sub type Townhouse
- Status Active
- Tax year 2025
Rooms Information
metric
- Bedroom 2.591m X 3.81m
- Walk-in closet 1.067m X 2.134m
Level: Above - Primary bedroom 3.2m X 3.378m
Level: Above - Bedroom 2.896m X 3.15m
Level: Above - Bedroom 2.845m X 3.023m
Level: Above - Living room 3.861m X 3.912m
Level: Main - Kitchen 3.607m X 4.597m
Level: Main - Dining room 2.743m X 3.861m
Level: Main
SOA_HOUSEKEEPING_ATTRS
- Listing type identifier Idx

Lock your rate with RBC pre-approval
Mortgage rate is for illustrative purposes only. Please check RBC.com/mortgages for the current mortgage rates
$-2,400
/ Month25 Years fixed, 20% down payment, % interest
$
$
$
%
$
%

Schedule a viewing
No obligation or purchase necessary, cancel at any time
Nearby Homes
Real estate & homes for sale nearby

