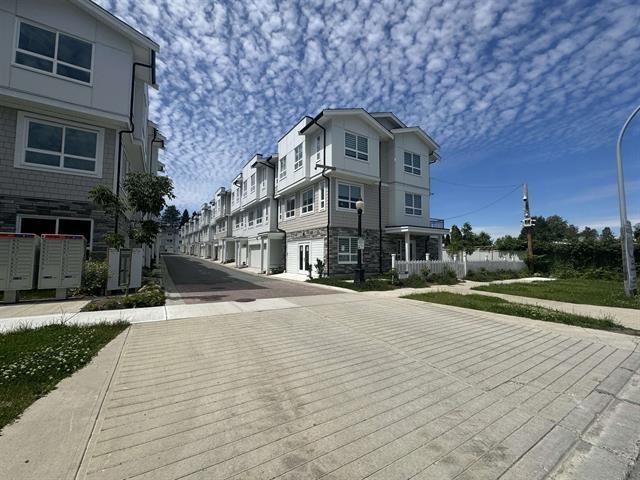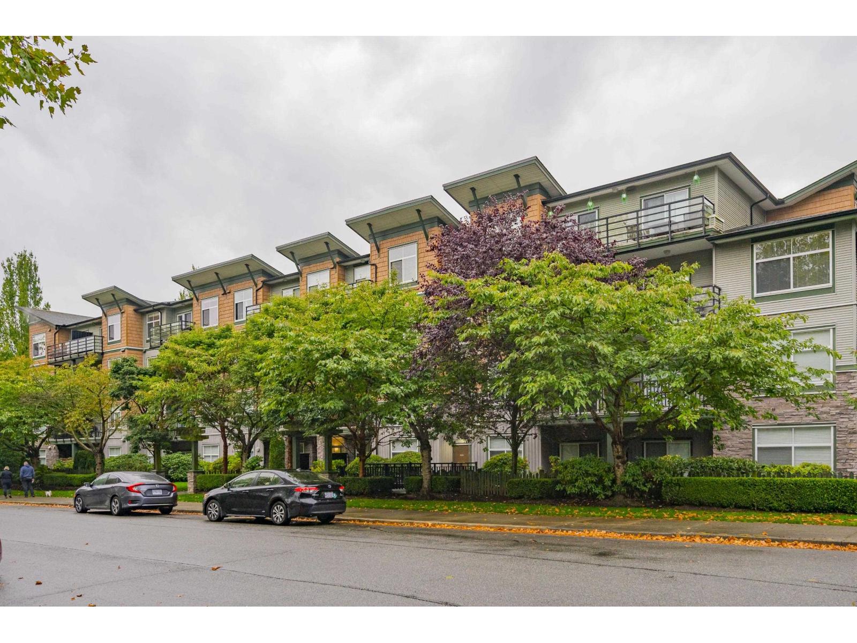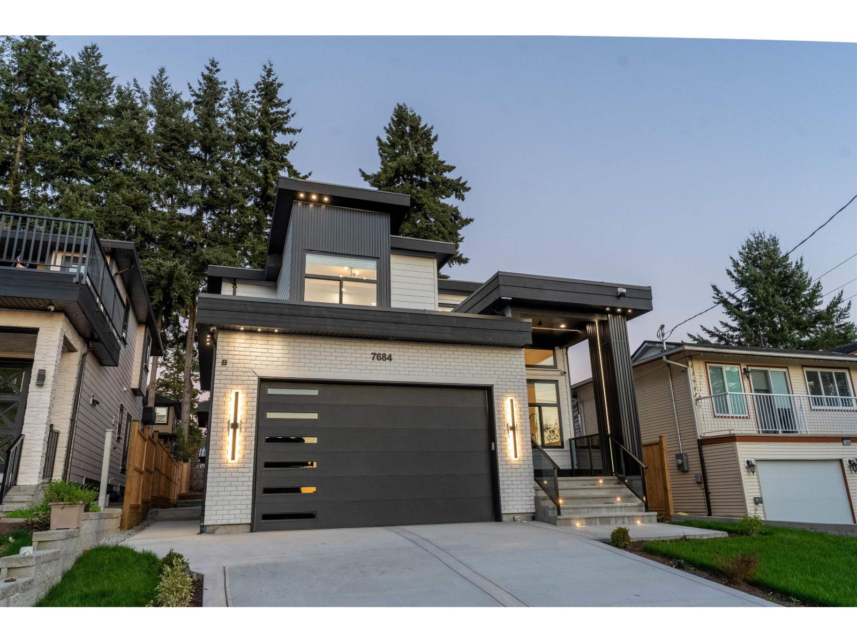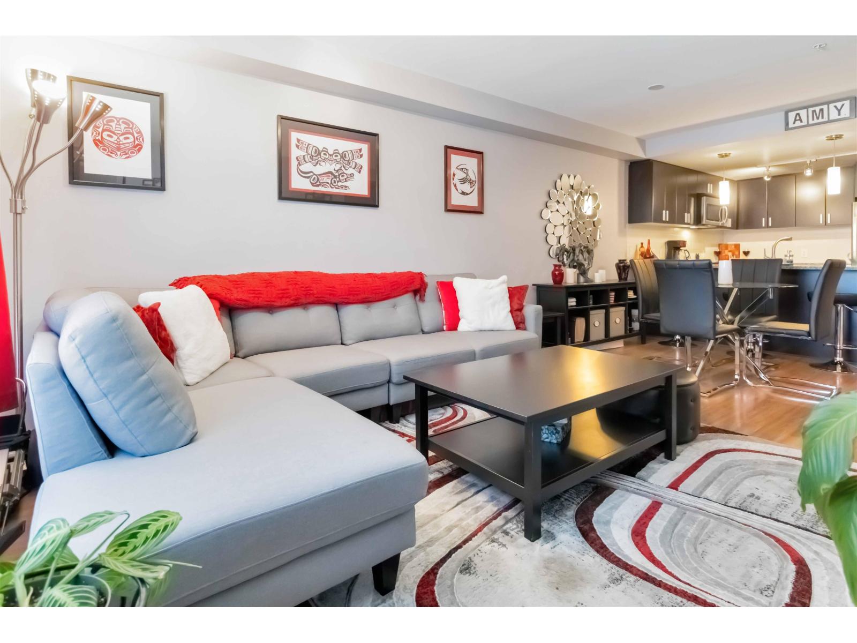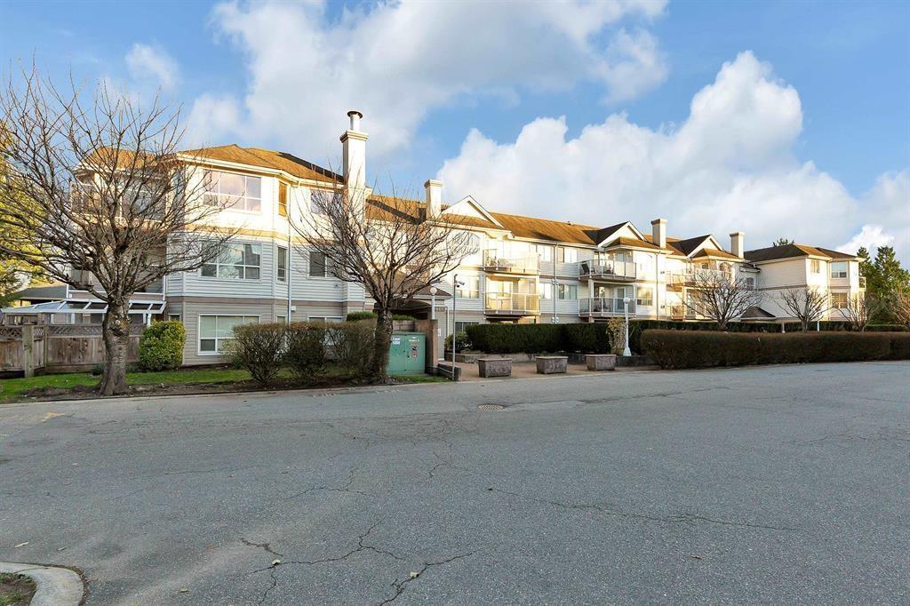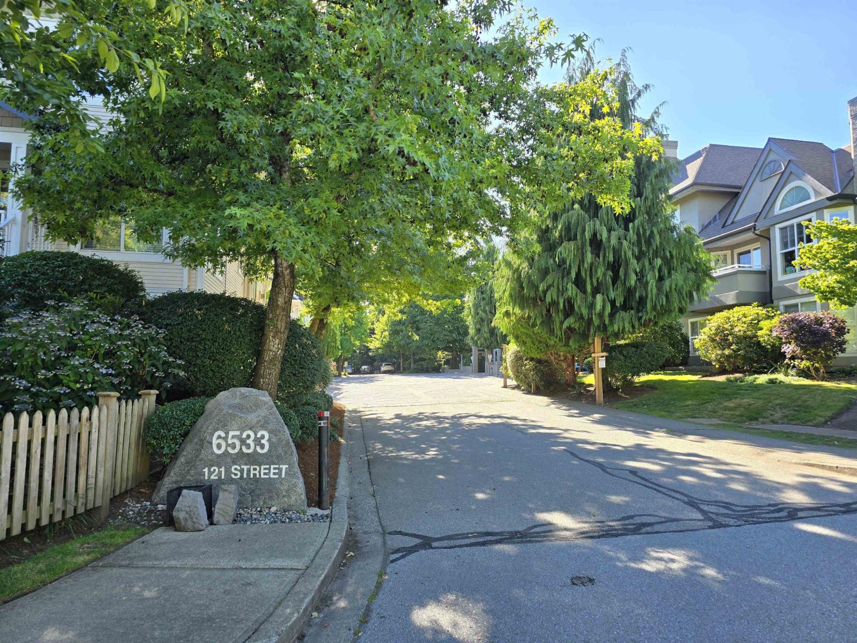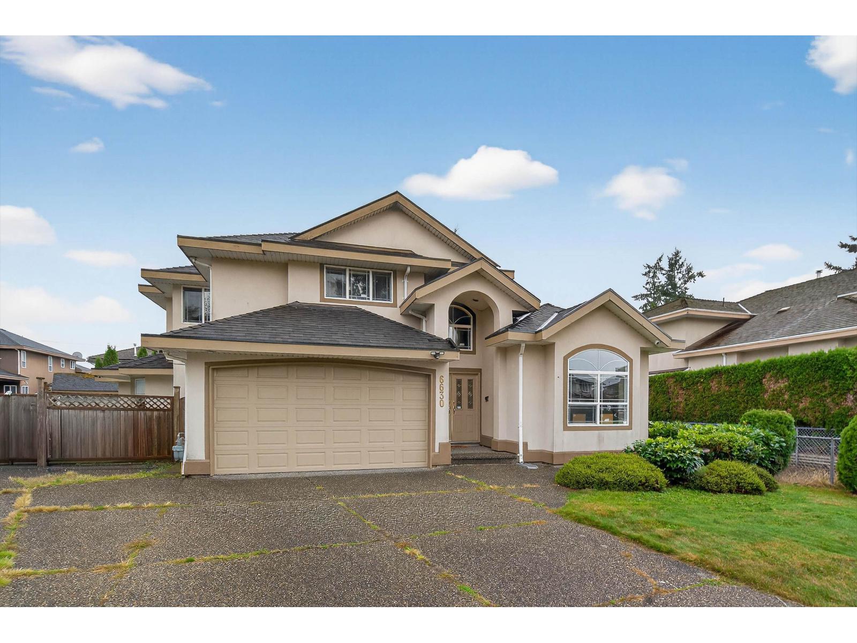- Houseful
- BC
- Delta
- Scottsdale
- 115a Street
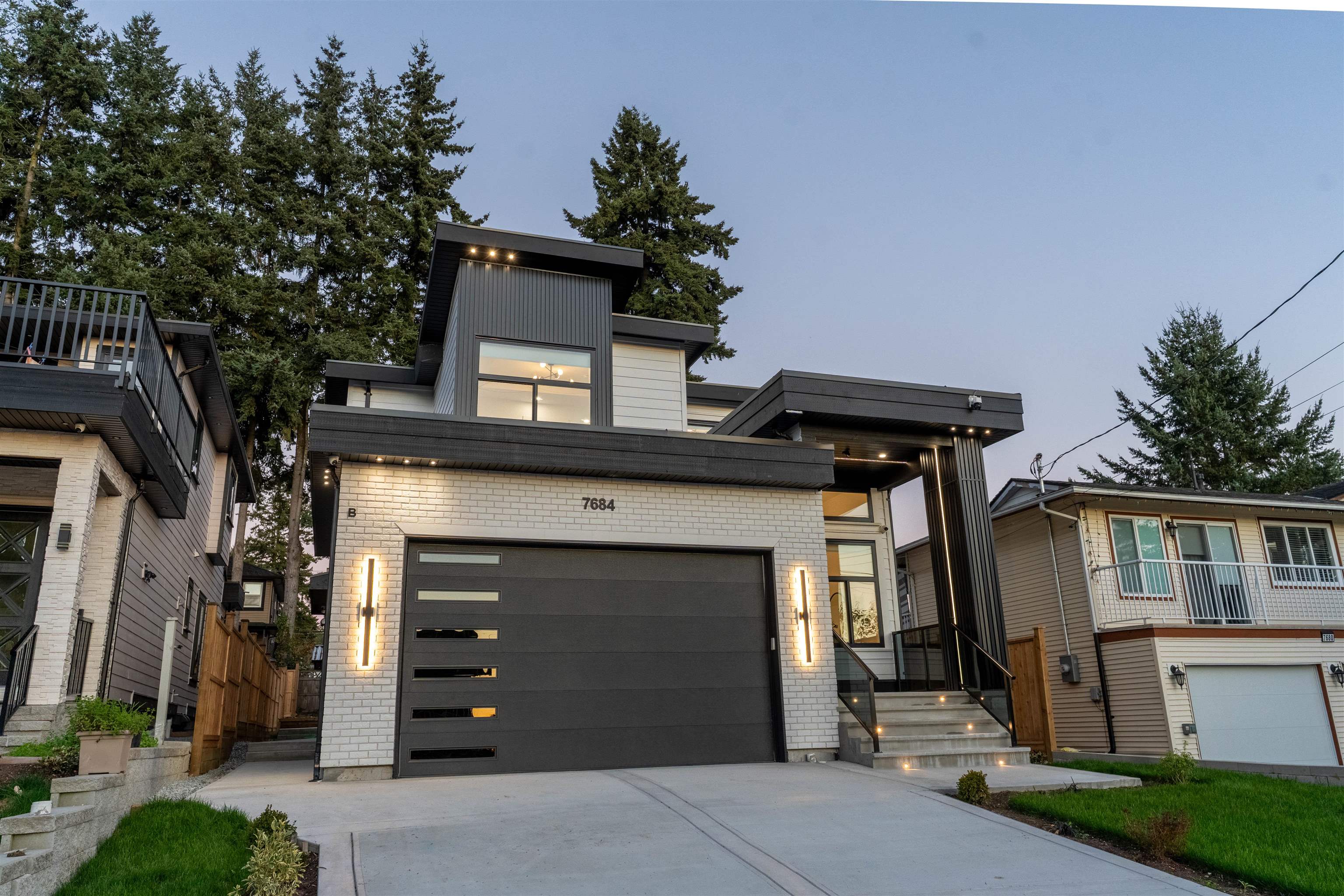
Highlights
Description
- Home value ($/Sqft)$527/Sqft
- Time on Houseful
- Property typeResidential
- Neighbourhood
- Median school Score
- Mortgage payment
Welcome to this beautifully designed luxurious 7-bedroom, 6-bathroom family home in the heart of North Delta. This residence offers the perfect blend of comfort and functionality, featuring a spacious layout with a modern kitchen and spice kitchen boasting with JennAir Appliances including built in coffee machine, bright open-concept living areas, and quality finishes throughout. Enjoy movie nights in your private theatre room and the flexibility of a 2-bedroom legal suite—ideal for extended family or mortgage helper. Plus your own private gym. The home sits in a highly sought-after, family-friendly neighbourhood, with easy access to shopping, recreation centres, parks, and top-rated schools. A must-see property that combines elegant living with unbeatable convenience!
Home overview
- Heat source Electric
- Sewer/ septic Public sewer, sanitary sewer, storm sewer
- Construction materials
- Foundation
- Roof
- Parking desc
- # full baths 5
- # half baths 1
- # total bathrooms 6.0
- # of above grade bedrooms
- Area Bc
- Water source Public
- Zoning description Rs7
- Directions 0c1789563403daaa64600ce94e45c125
- Lot dimensions 4679.0
- Lot size (acres) 0.11
- Basement information Full
- Building size 3964.0
- Mls® # R3057548
- Property sub type Single family residence
- Status Active
- Tax year 2024
- 2.819m X 4.14m
- Bedroom 3.251m X 3.404m
Level: Above - Walk-in closet 1.626m X 3.251m
Level: Above - Walk-in closet 1.575m X 1.626m
Level: Above - Primary bedroom 4.521m X 4.674m
Level: Above - Bedroom 3.048m X 3.607m
Level: Above - Bedroom 2.565m X 3.658m
Level: Above - Media room 4.115m X 6.325m
Level: Basement - Bedroom 2.946m X 3.404m
Level: Basement - Flex room 4.547m X 2.667m
Level: Basement - Living room 2.946m X 5.588m
Level: Basement - Bedroom 3.505m X 3.404m
Level: Basement - Kitchen 1.727m X 5.588m
Level: Basement - Other 2.591m X 3.15m
Level: Main - Den 3.81m X 3.912m
Level: Main - Family room 4.572m X 4.572m
Level: Main - Living room 2.438m X 3.759m
Level: Main - Patio 2.438m X 2.972m
Level: Main - Kitchen 4.039m X 4.572m
Level: Main - Mud room 1.016m X 2.413m
Level: Main
- Listing type identifier Idx

$-5,570
/ Month

