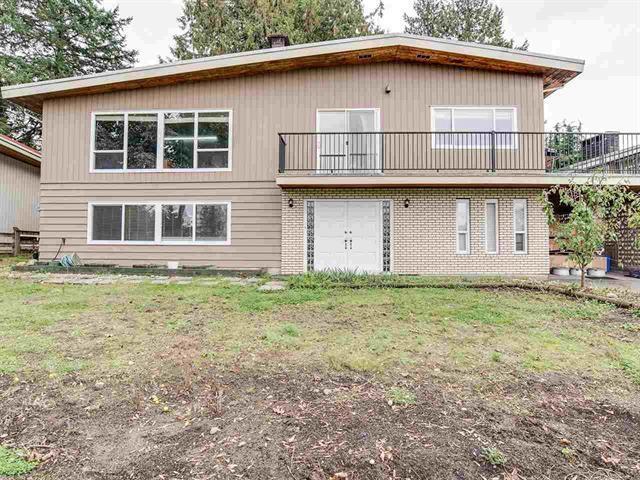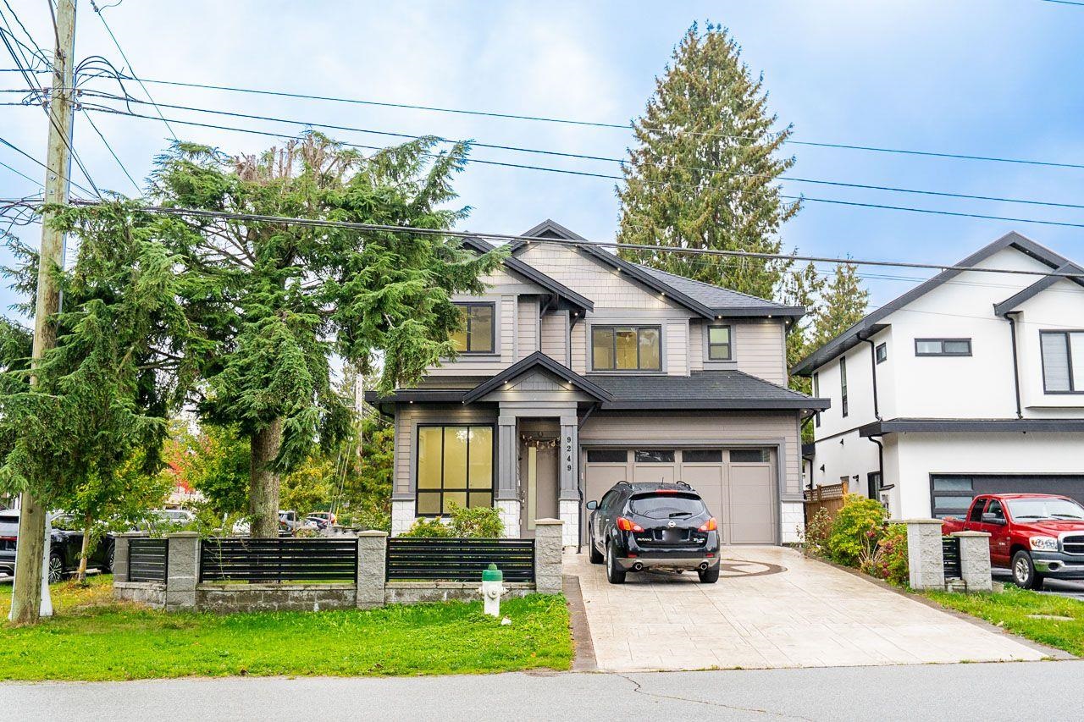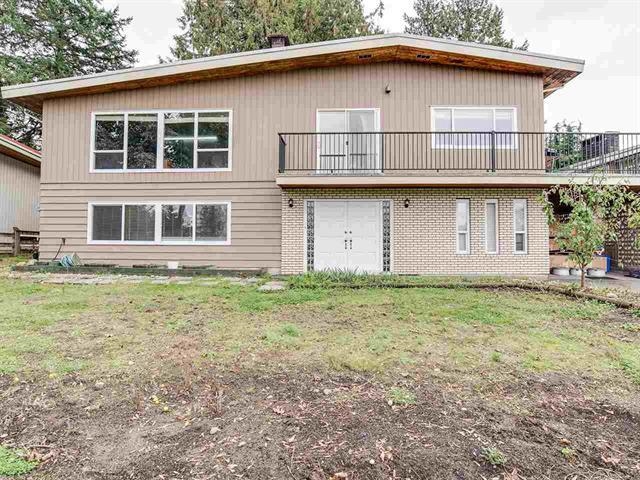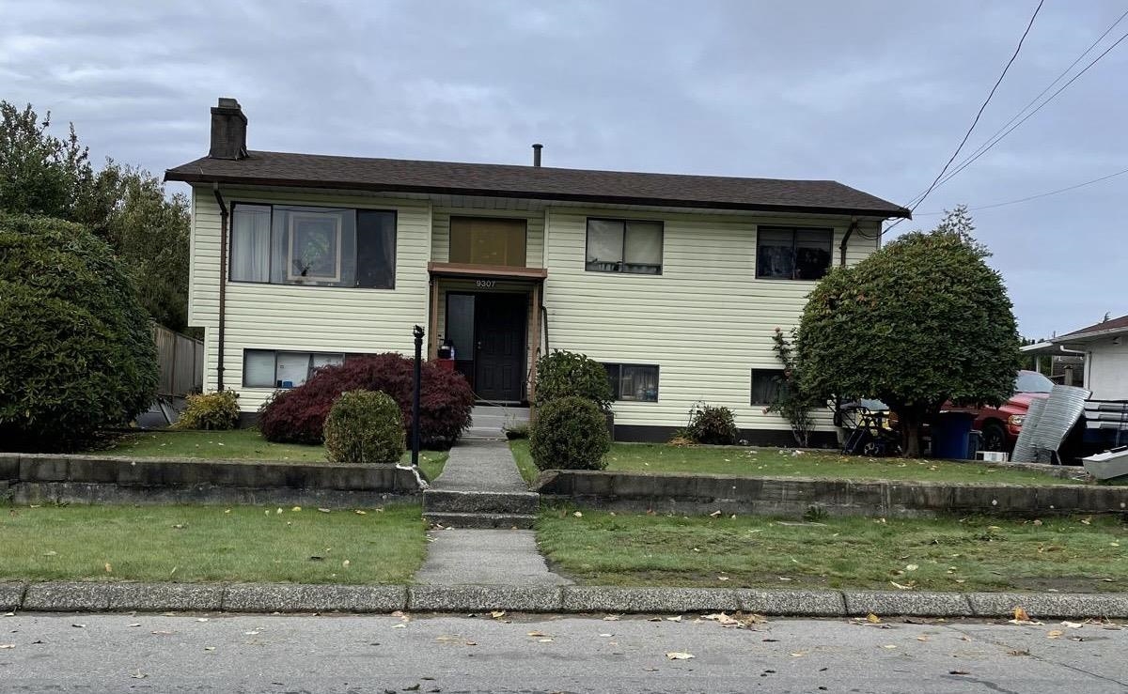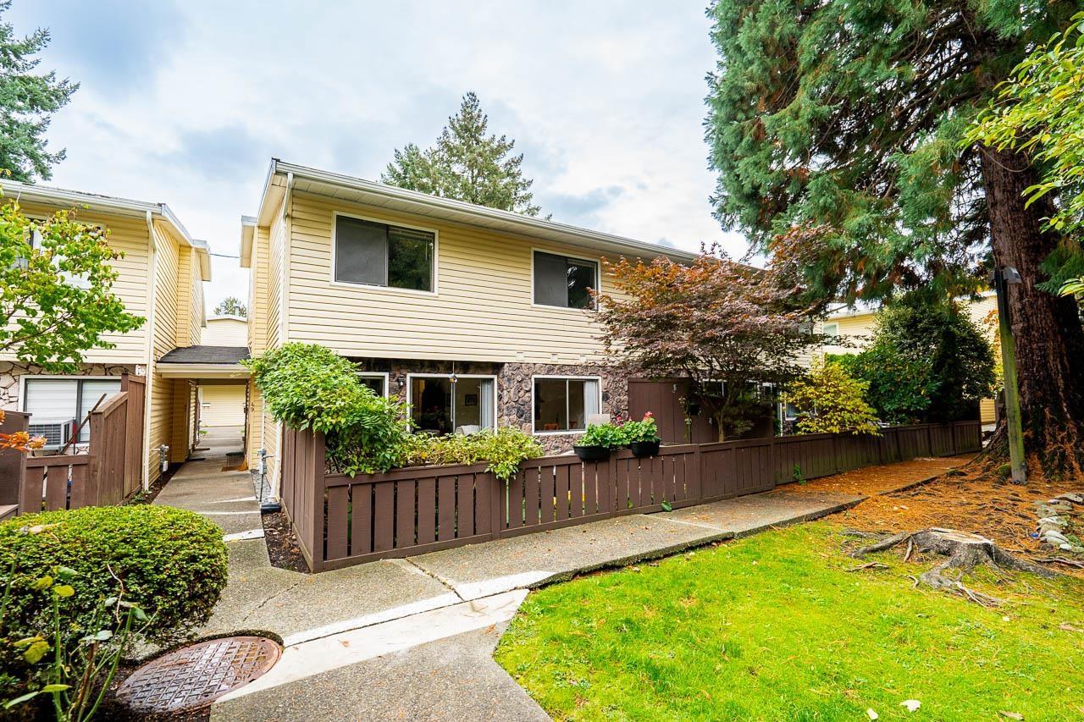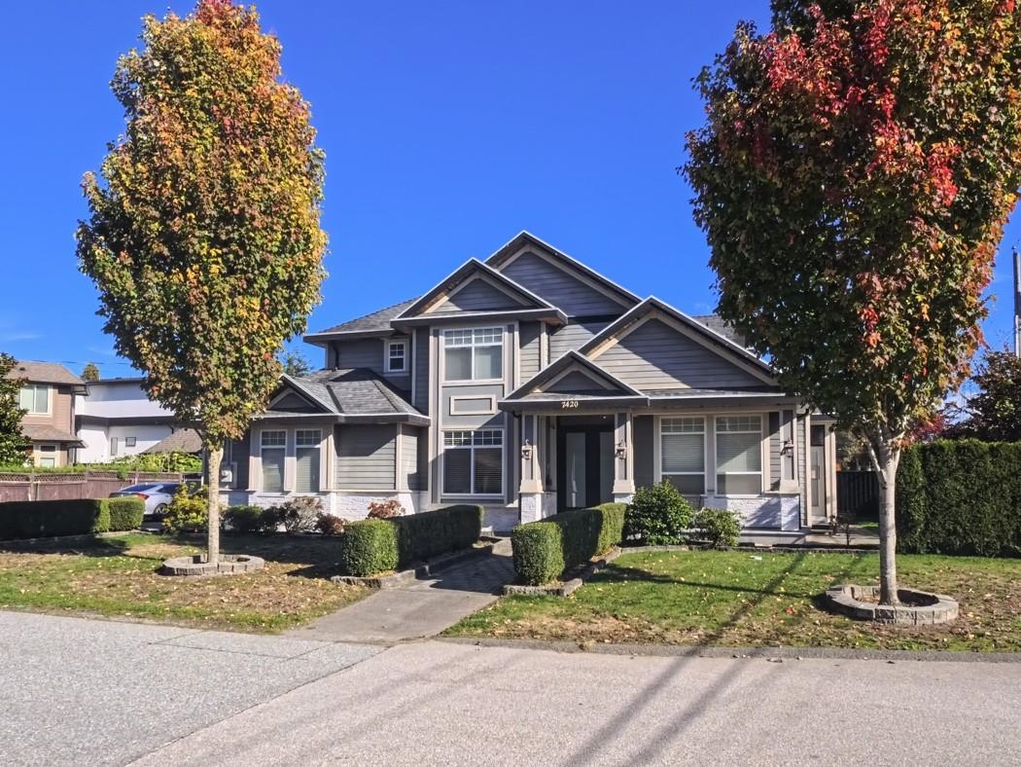Select your Favourite features
- Houseful
- BC
- Delta
- Scottsdale
- 115a Street

115a Street
For Sale
141 Days
$1,388,000 $89K
$1,299,000
3 beds
2 baths
2,170 Sqft
115a Street
For Sale
141 Days
$1,388,000 $89K
$1,299,000
3 beds
2 baths
2,170 Sqft
Highlights
Description
- Home value ($/Sqft)$599/Sqft
- Time on Houseful
- Property typeResidential
- StyleSplit entry
- Neighbourhood
- CommunityShopping Nearby
- Median school Score
- Year built1973
- Mortgage payment
Investor alert! Solid 4 bedroom 2 bath family home in desirable Nordel location. Located on a quiet street on a nice lot with fruit trees including a mini orchard, irrigation system & storage shed. This home also offers great suite potential with a separate entrance & basement bathroom rough-in. Updates through the years include roof in 2013, Jacobs ladder to attic, 2 gas fireplaces, vinyl plank flooring, covered deck, high efficiency furnace, sub panel with 220 in the garage & EV ready! Perfect investment property at over 8000 sqft eastern exposed yard, covered deck, peek-a-boo view from main floor of the ocean & north shore ski mountains. Potential land assembly in the future, near Nordel Way & 116th street creating a great holding investment. Close to great schools, shopping & Transit!
MLS®#R3009569 updated 1 month ago.
Houseful checked MLS® for data 1 month ago.
Home overview
Amenities / Utilities
- Heat source Forced air, natural gas
- Sewer/ septic Public sewer, sanitary sewer
Exterior
- Construction materials
- Foundation
- Roof
- Fencing Fenced
- # parking spaces 3
- Parking desc
Interior
- # full baths 1
- # half baths 1
- # total bathrooms 2.0
- # of above grade bedrooms
- Appliances Washer/dryer, dishwasher, refrigerator, stove
Location
- Community Shopping nearby
- Area Bc
- View Yes
- Water source Public
- Zoning description Rd3
Lot/ Land Details
- Lot dimensions 8138.0
Overview
- Lot size (acres) 0.19
- Basement information Finished, exterior entry
- Building size 2170.0
- Mls® # R3009569
- Property sub type Single family residence
- Status Active
- Tax year 2024
Rooms Information
metric
- Recreation room 4.572m X 7.264m
- Office 3.607m X 3.683m
- Storage 1.549m X 2.032m
- Laundry 3.48m X 4.674m
- Bedroom 3.048m X 3.048m
Level: Main - Bedroom 3.048m X 3.658m
Level: Main - Dining room 2.845m X 3.404m
Level: Main - Eating area 2.362m X 2.565m
Level: Main - Foyer 1.067m X 2.032m
Level: Main - Living room 4.572m X 4.902m
Level: Main - Kitchen 2.438m X 2.743m
Level: Main - Primary bedroom 3.835m X 3.962m
Level: Main
SOA_HOUSEKEEPING_ATTRS
- Listing type identifier Idx

Lock your rate with RBC pre-approval
Mortgage rate is for illustrative purposes only. Please check RBC.com/mortgages for the current mortgage rates
$-3,464
/ Month25 Years fixed, 20% down payment, % interest
$
$
$
%
$
%

Schedule a viewing
No obligation or purchase necessary, cancel at any time
Nearby Homes
Real estate & homes for sale nearby



