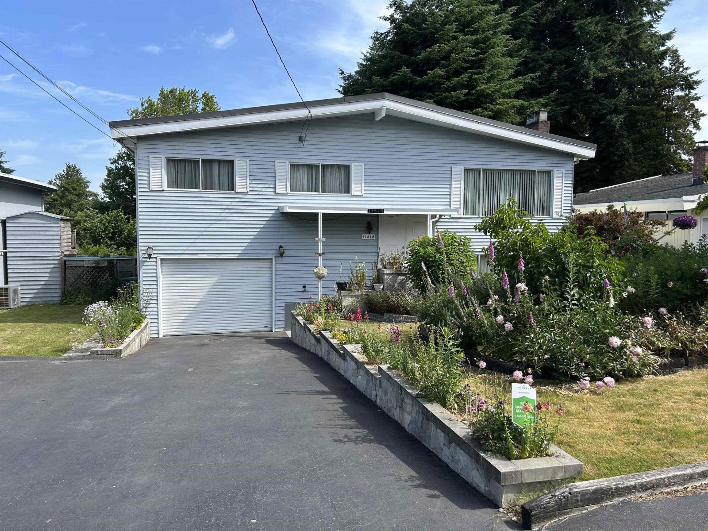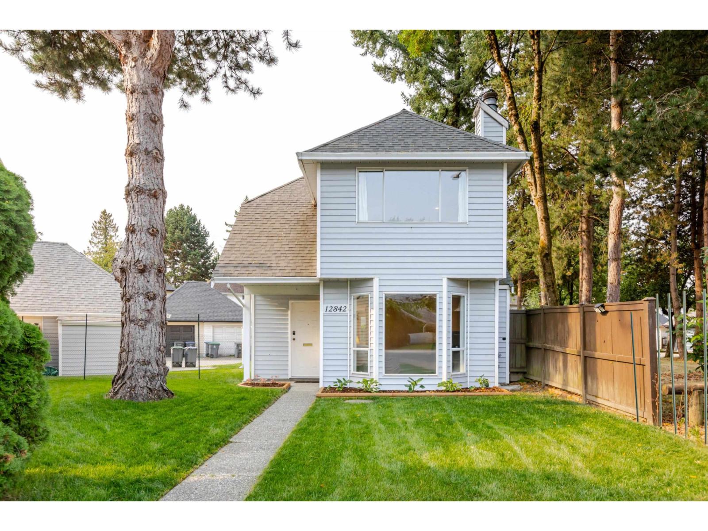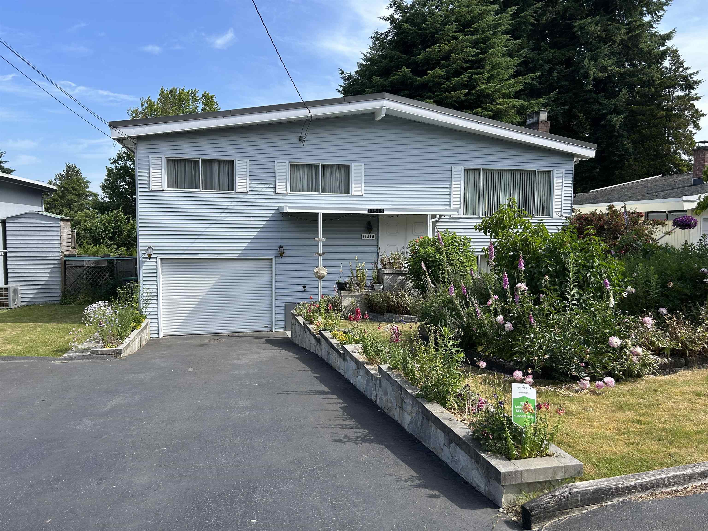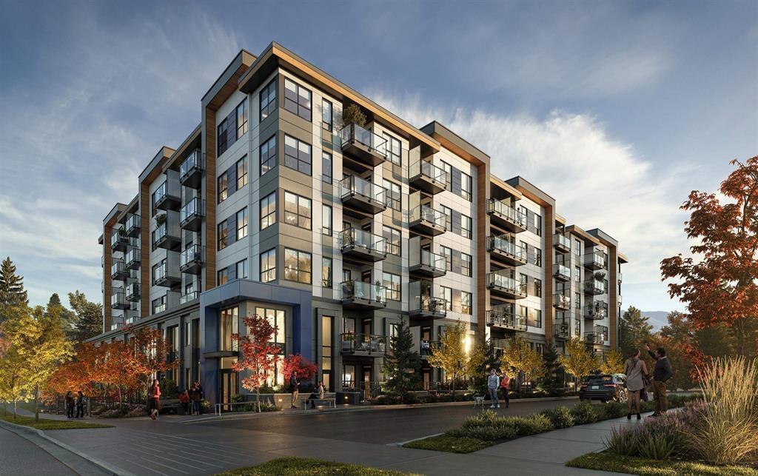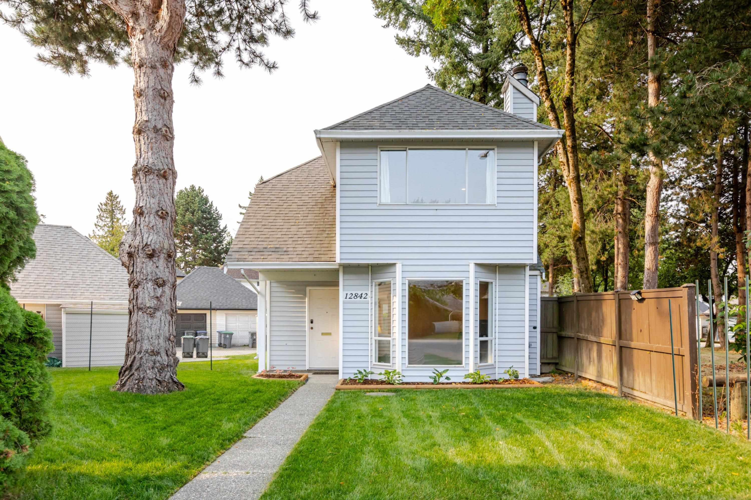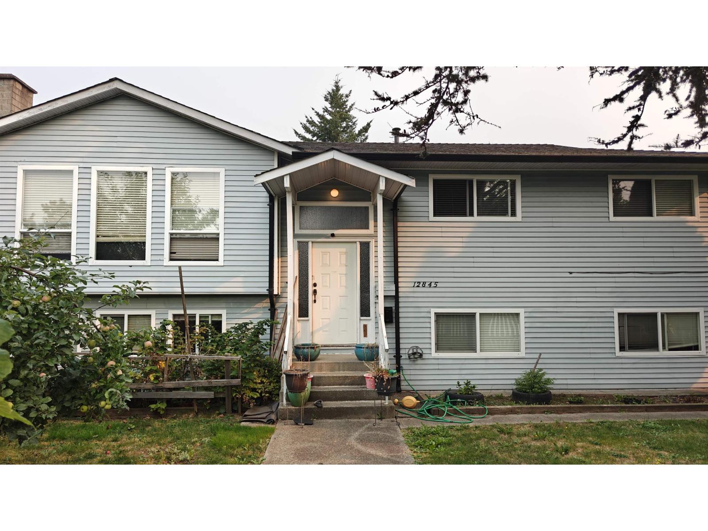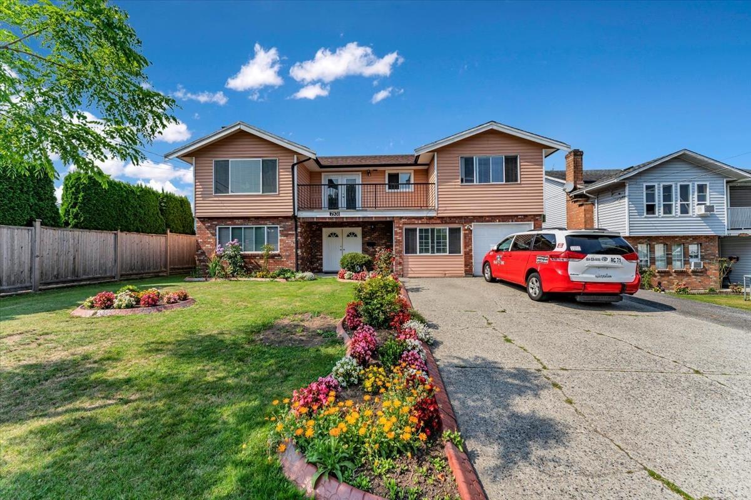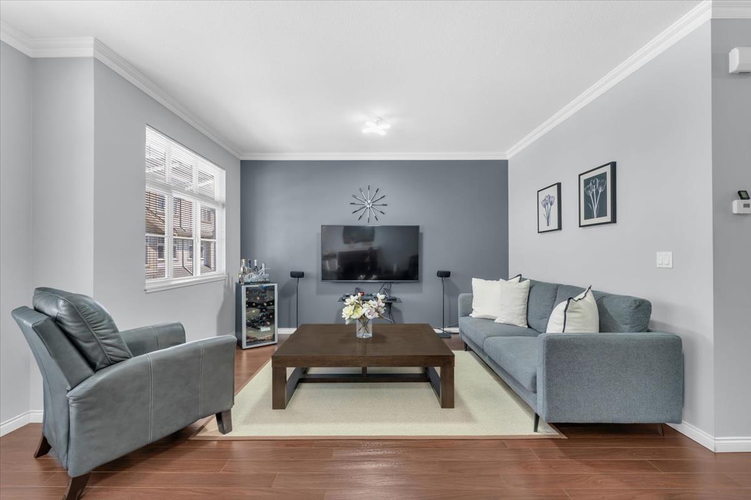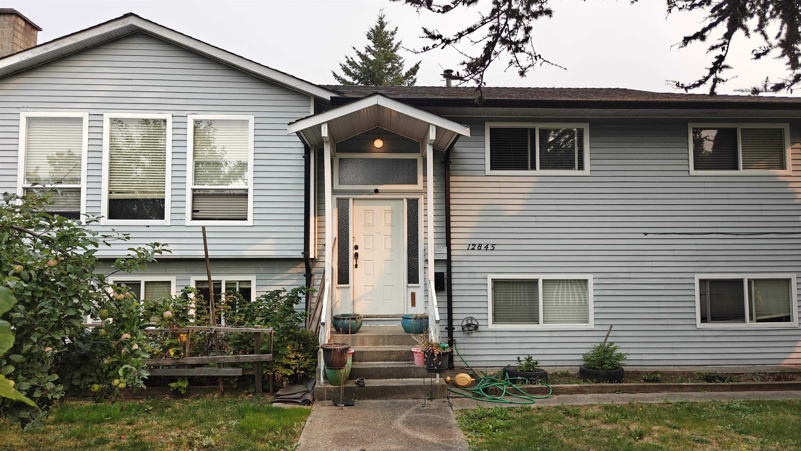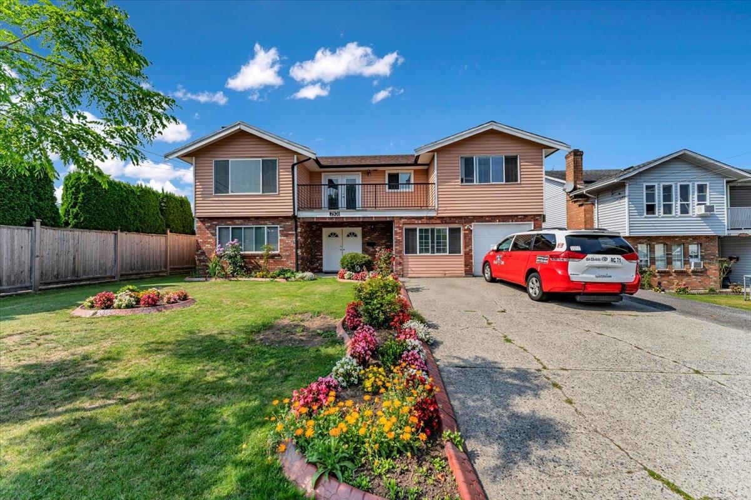- Houseful
- BC
- Delta
- Scottsdale
- 116a Street
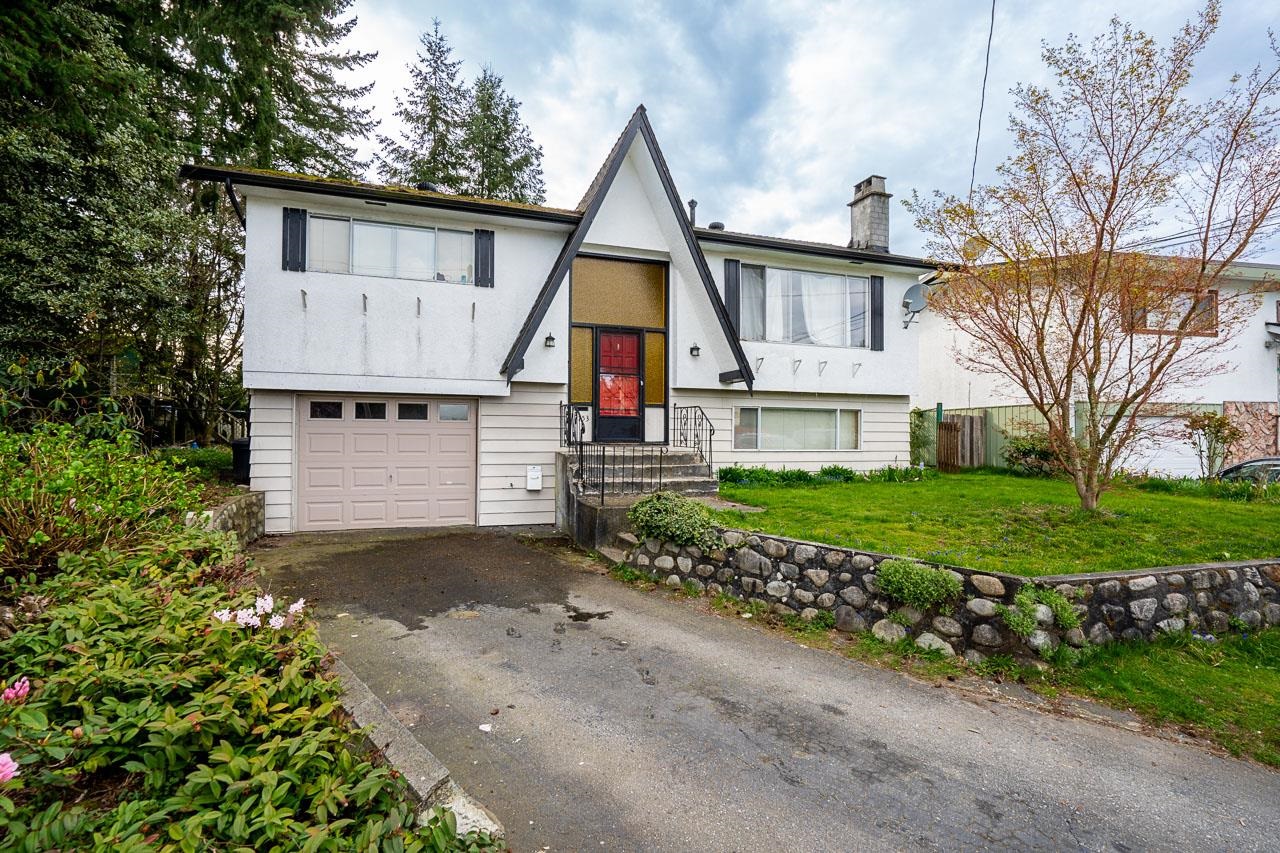
Highlights
Description
- Home value ($/Sqft)$663/Sqft
- Time on Houseful
- Property typeResidential
- StyleSplit entry
- Neighbourhood
- CommunityShopping Nearby
- Median school Score
- Year built1970
- Mortgage payment
Nestled in a tranquil cul-de-sac in Annieville area, this meticulously maintained home offers both comfort and convenience, with easy access to schools, amenities, public transit, and shopping, all within walking distance. The expansive and private backyard provides an ideal space for entertaining, featuring ample room for summer gatherings and BBQs. Inside, the home boasts 3 spacious bedrooms and 2 well-appointed bathrooms, complemented by the timeless appeal of original hardwood flooring throughout. The home’s thoughtful upkeep ensures it remains in excellent condition. The basement, with a separate entry, presents exciting potential for a suite (subject to City of Delta approval), offering versatility for future needs.
MLS®#R3023925 updated 1 month ago.
Houseful checked MLS® for data 1 month ago.
Home overview
Amenities / Utilities
- Heat source Forced air
- Sewer/ septic Public sewer, sanitary sewer, storm sewer
Exterior
- Construction materials
- Foundation
- Roof
- Fencing Fenced
- # parking spaces 3
- Parking desc
Interior
- # full baths 2
- # total bathrooms 2.0
- # of above grade bedrooms
- Appliances Washer/dryer, refrigerator, stove
Location
- Community Shopping nearby
- Area Bc
- Water source Public
- Zoning description Rd3
Lot/ Land Details
- Lot dimensions 6383.0
Overview
- Lot size (acres) 0.15
- Basement information Finished, exterior entry
- Building size 1660.0
- Mls® # R3023925
- Property sub type Single family residence
- Status Active
- Tax year 2024
Rooms Information
metric
- Bedroom 3.277m X 2.972m
Level: Basement - Laundry 2.972m X 2.718m
Level: Basement - Recreation room 3.759m X 5.156m
Level: Basement - Bedroom 3.556m X 2.794m
Level: Main - Kitchen 2.946m X 3.505m
Level: Main - Primary bedroom 3.531m X 3.759m
Level: Main - Dining room 2.489m X 3.073m
Level: Main - Living room 4.115m X 5.207m
Level: Main
SOA_HOUSEKEEPING_ATTRS
- Listing type identifier Idx

Lock your rate with RBC pre-approval
Mortgage rate is for illustrative purposes only. Please check RBC.com/mortgages for the current mortgage rates
$-2,933
/ Month25 Years fixed, 20% down payment, % interest
$
$
$
%
$
%

Schedule a viewing
No obligation or purchase necessary, cancel at any time
Nearby Homes
Real estate & homes for sale nearby



