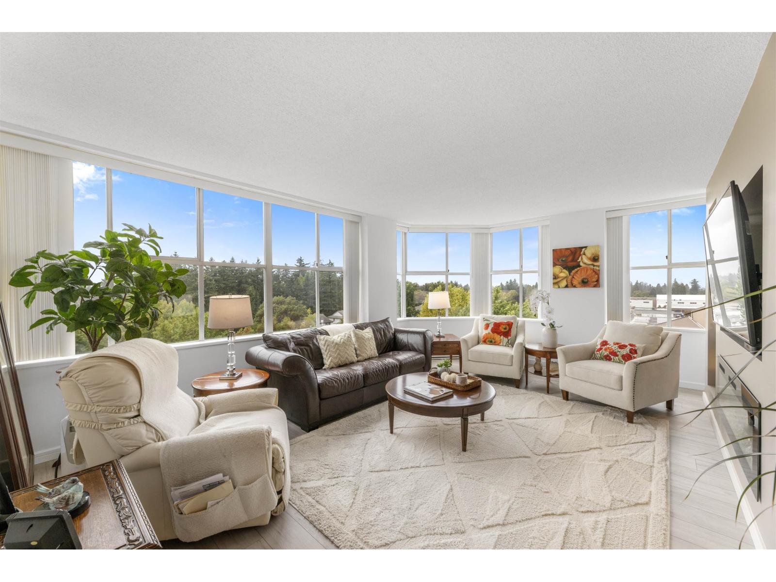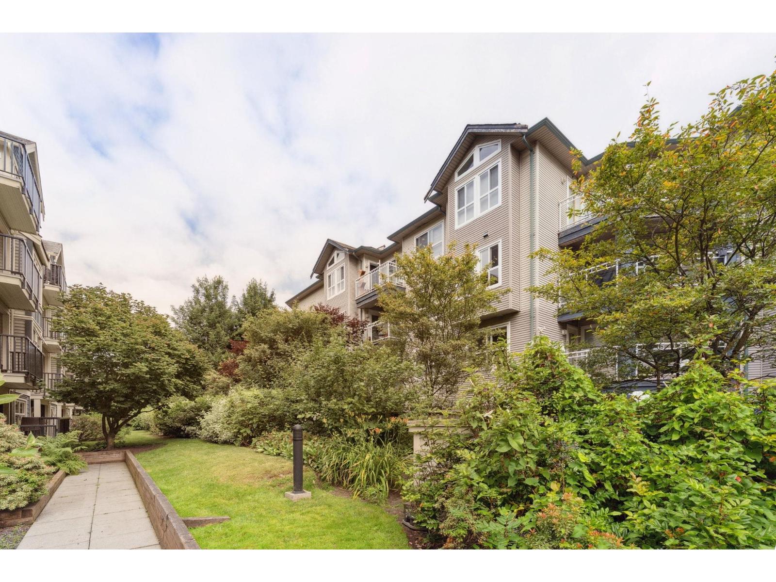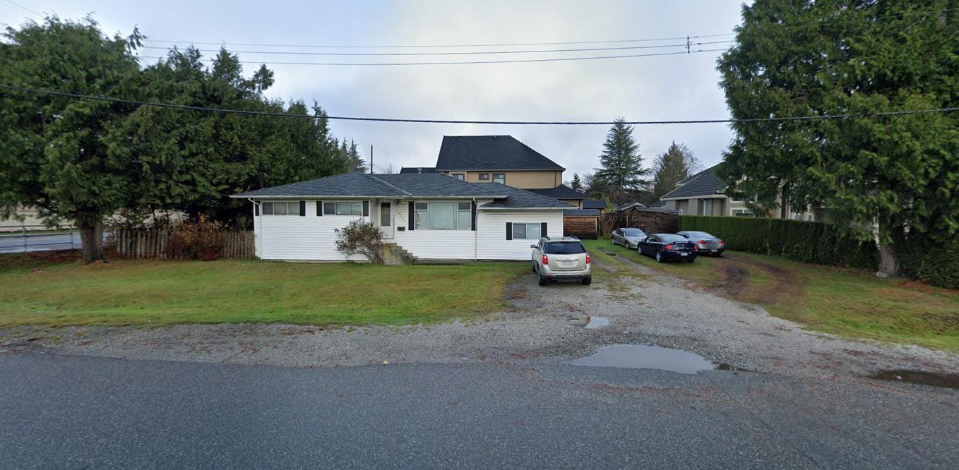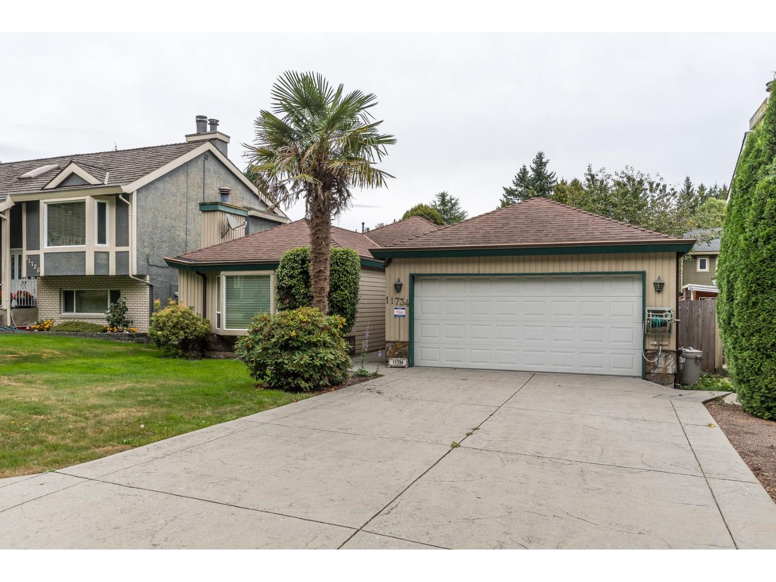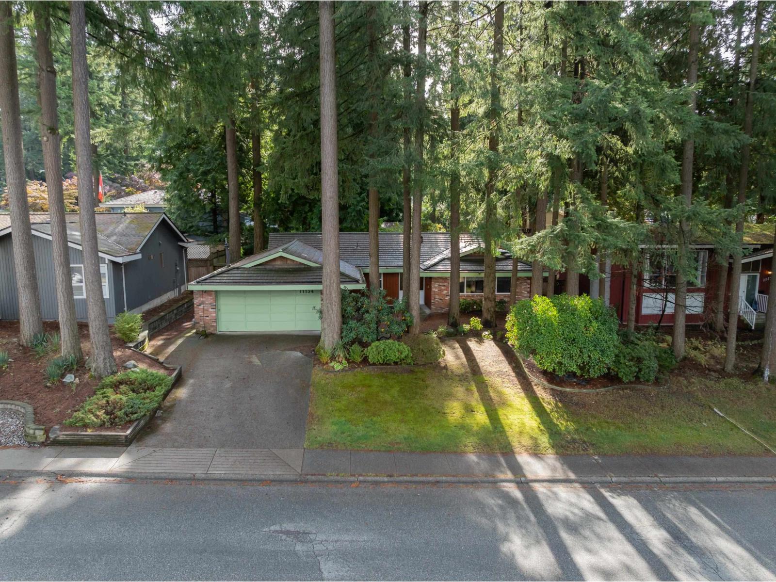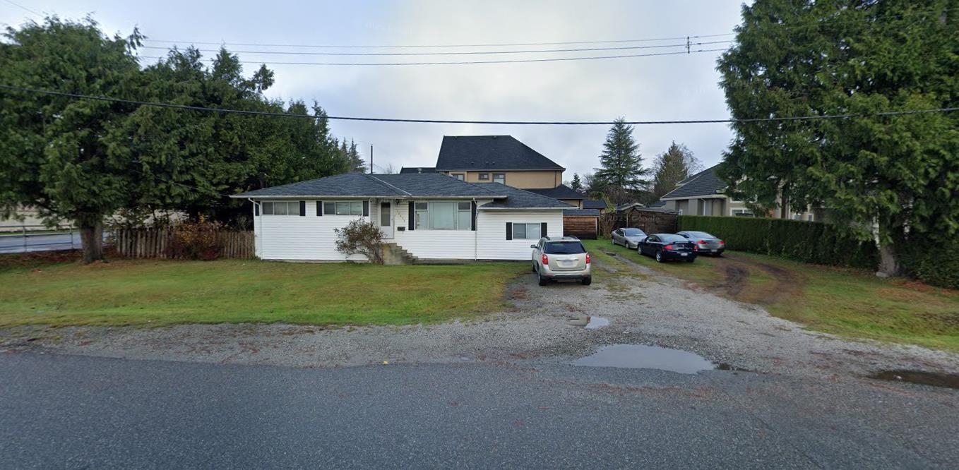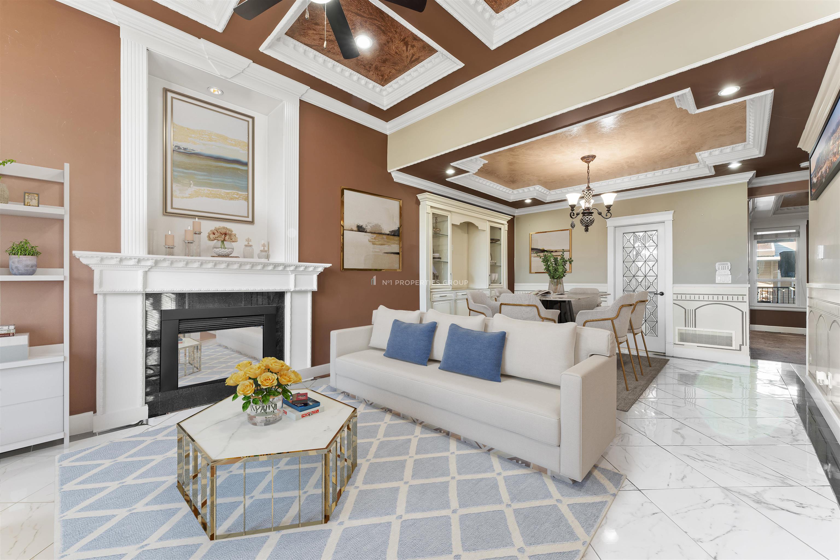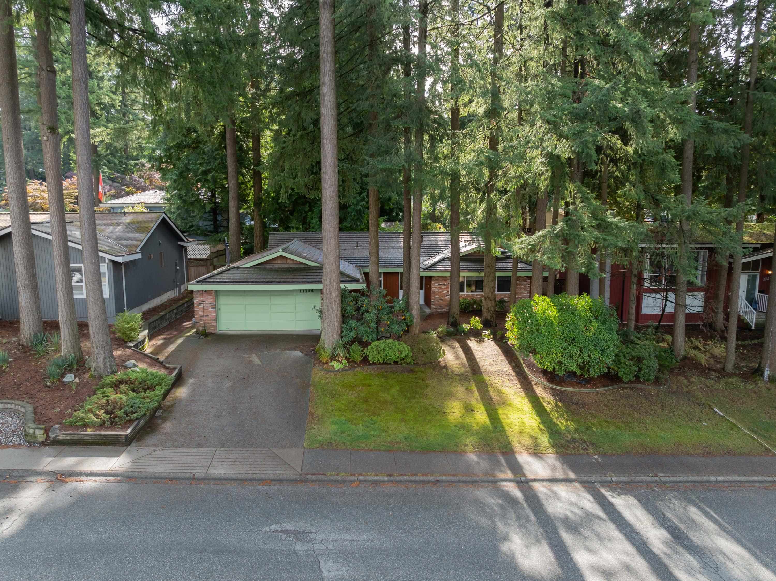- Houseful
- BC
- Delta
- Sunshine Hills
- 11734 Alderwood Crescent
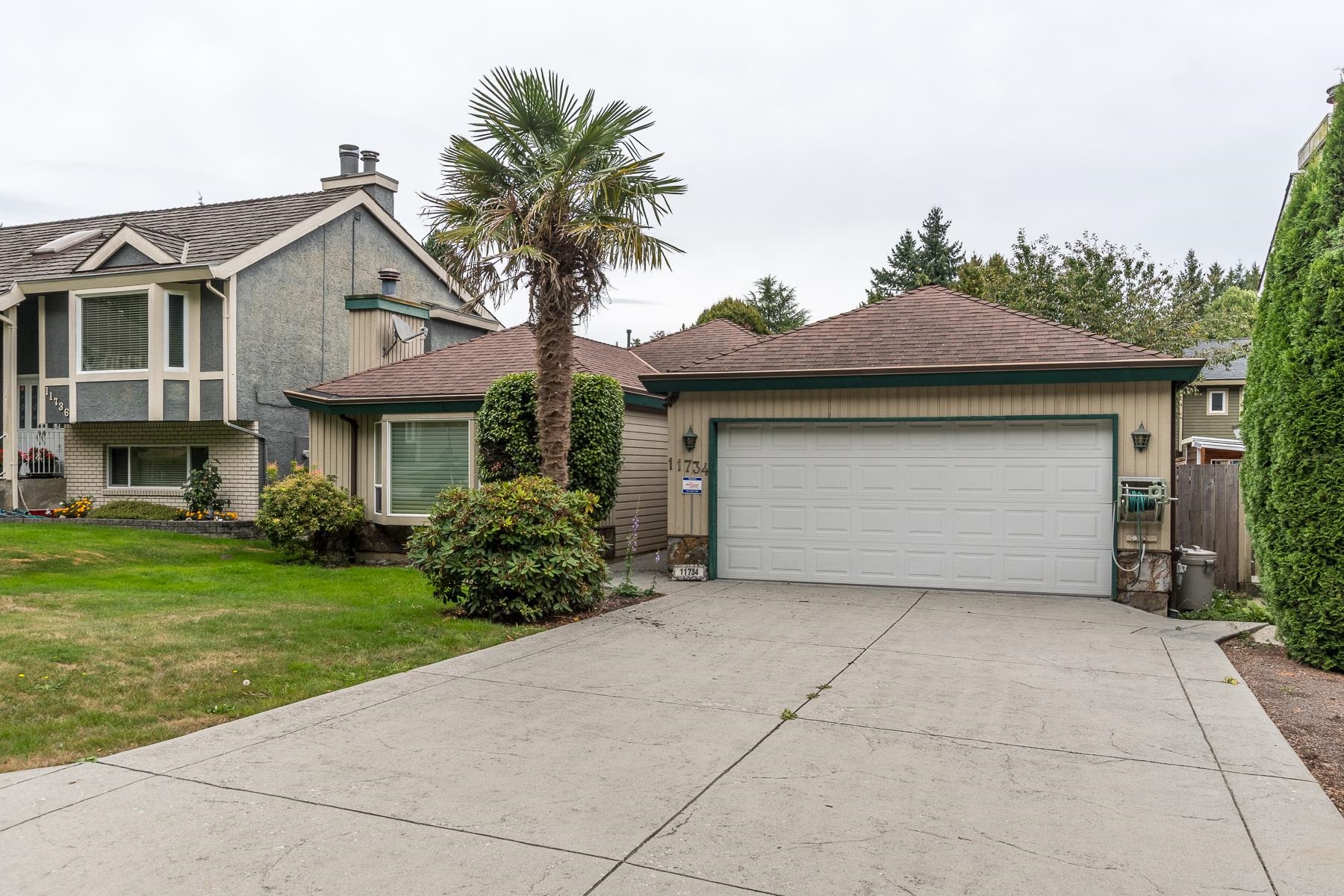
Highlights
Description
- Home value ($/Sqft)$684/Sqft
- Time on Houseful
- Property typeResidential
- StyleRancher/bungalow
- Neighbourhood
- CommunityShopping Nearby
- Median school Score
- Year built1981
- Mortgage payment
Opportunity knocks! 3 bdrm, 2 bath 1739 SQFT rancher in sought after family-oriented Sunshine Woods. Open floor plan w/formal living area, vaulted ceiling & gas f/p, formal dining rm, laminate flooring throughout main areas. Kitchen w/large prep island/breakfast bar opens to family rm w/gas f/p & slider out to covered deck overlooking private fence yard incl storage shed. 3 generously sized bdrms, primary w/4pc ensuite & slider out to enclosed sitting area. Freshly painted throughout, Split air-conditioning / heat pump system in living area & primary bdrm. Prime location just a short walk to Pinewood Elementary, Watershed Park, all forms shopping, dining & transportation. Great opportunity to build sweat equity, renovate/update w/big upside! OPEN HOUSE SAT, OCT 4 2:00-4:00pm.
Home overview
- Heat source Electric, forced air, heat pump
- Sewer/ septic Public sewer, sanitary sewer, storm sewer
- Construction materials
- Foundation
- Roof
- Fencing Fenced
- # parking spaces 4
- Parking desc
- # full baths 2
- # total bathrooms 2.0
- # of above grade bedrooms
- Appliances Washer/dryer, dishwasher, refrigerator, stove
- Community Shopping nearby
- Area Bc
- View No
- Water source Public
- Zoning description Rs-1
- Lot dimensions 5000.0
- Lot size (acres) 0.11
- Basement information None
- Building size 1739.0
- Mls® # R3054227
- Property sub type Single family residence
- Status Active
- Tax year 2025
- Dining room 3.556m X 3.734m
Level: Main - Primary bedroom 4.064m X 4.089m
Level: Main - Family room 4.089m X 4.75m
Level: Main - Bedroom 3.378m X 3.607m
Level: Main - Bedroom 3.073m X 3.251m
Level: Main - Foyer 2.896m X 3.632m
Level: Main - Living room 4.089m X 4.724m
Level: Main - Kitchen 3.683m X 3.708m
Level: Main
- Listing type identifier Idx

$-3,170
/ Month

