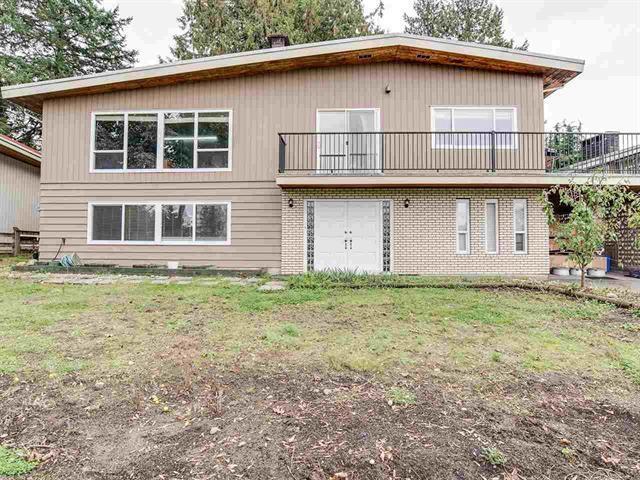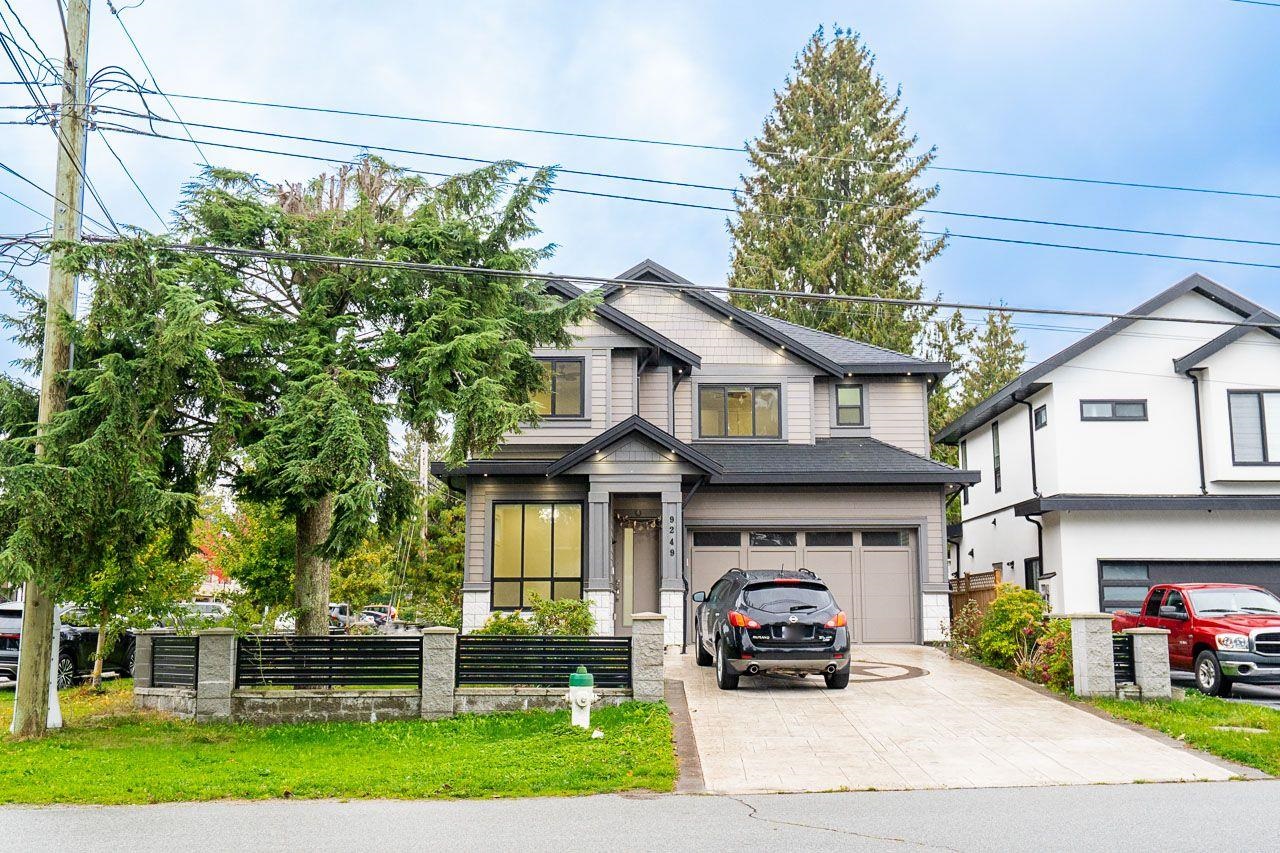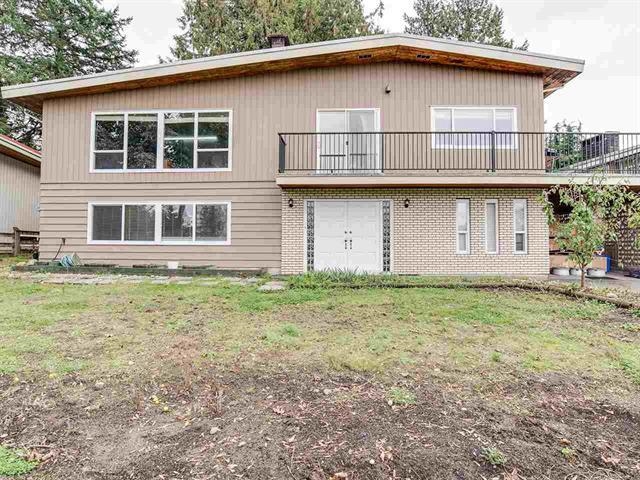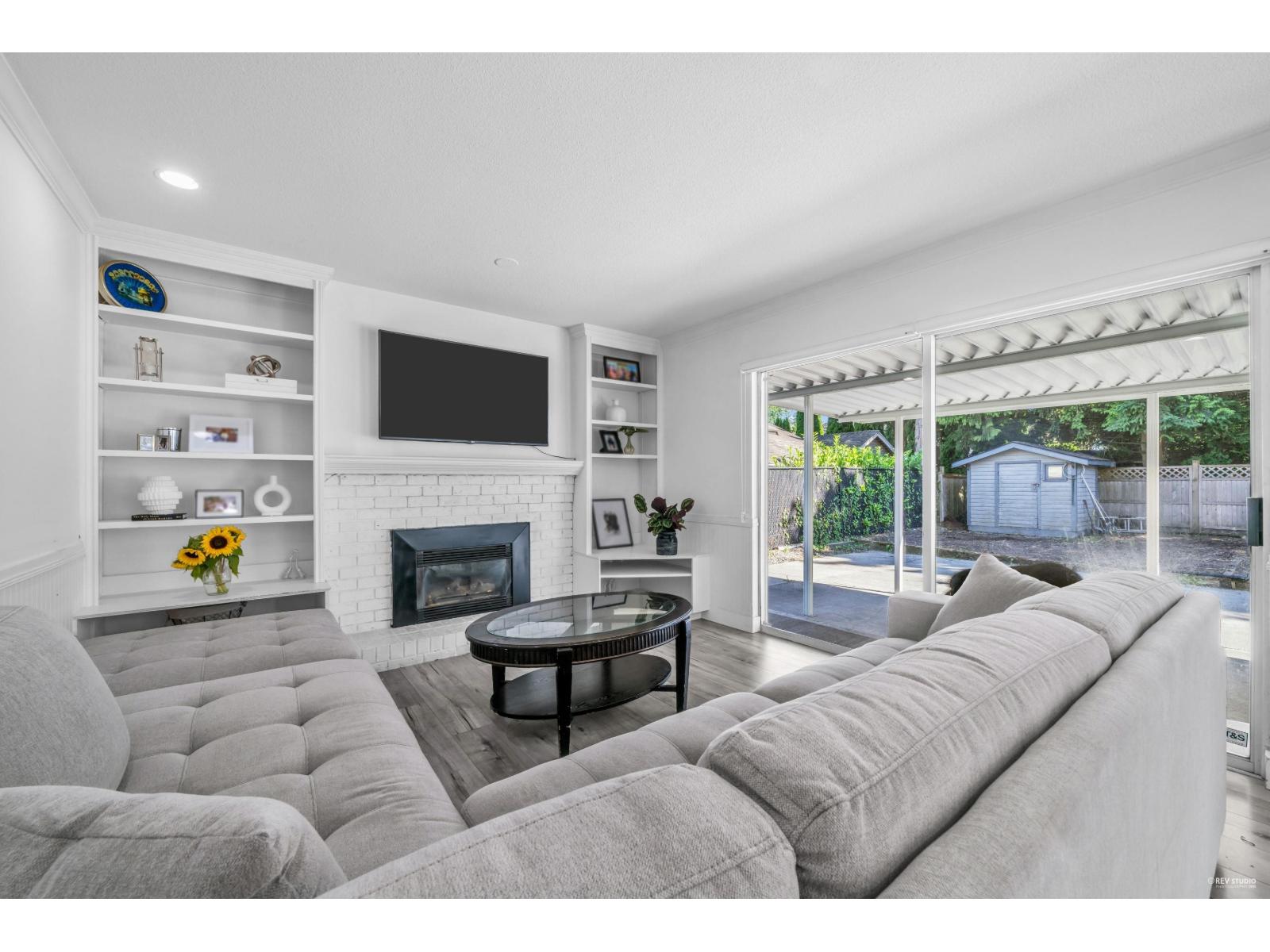- Houseful
- BC
- Delta
- Scottsdale
- 11774 Kerr Bay
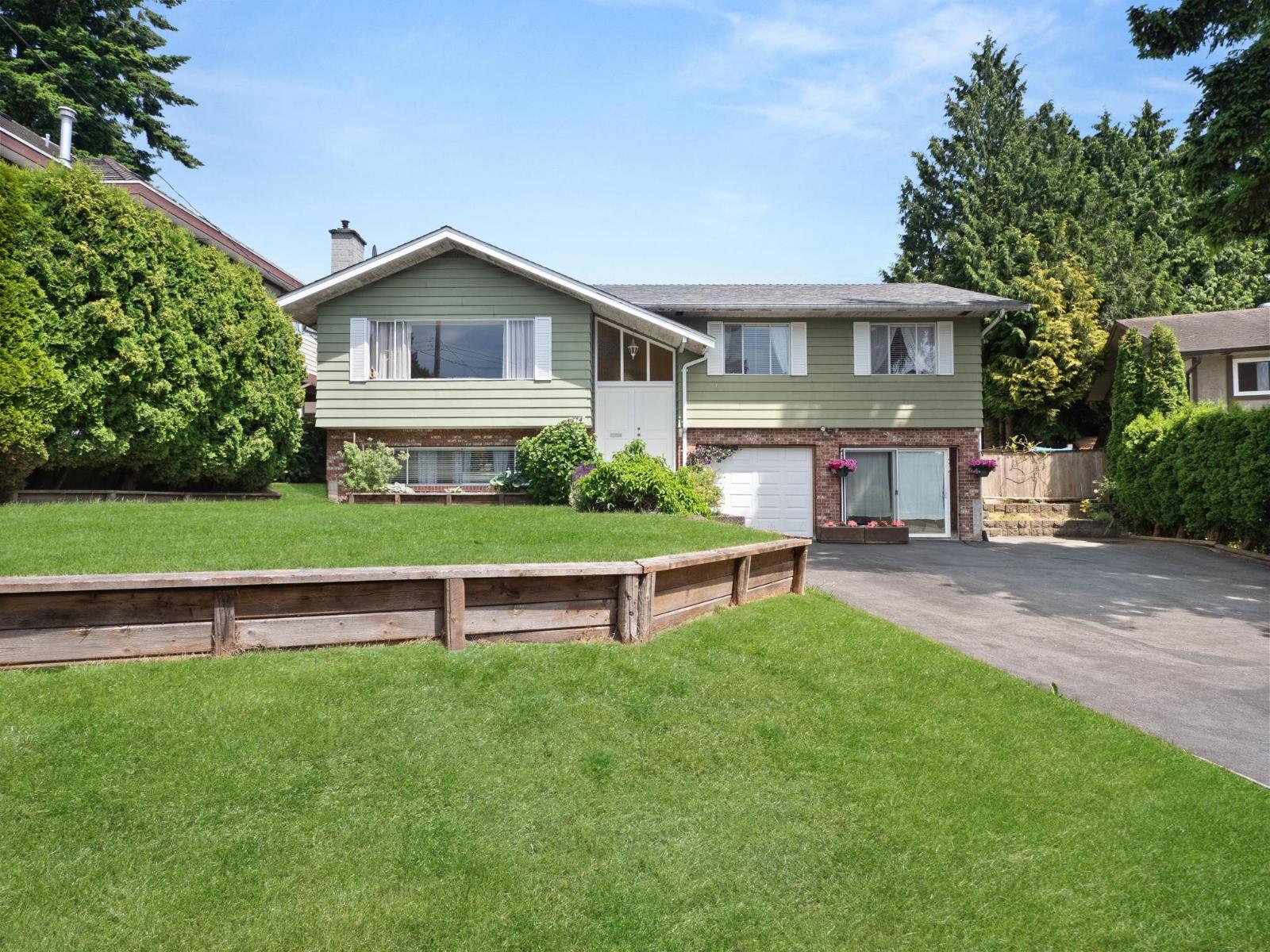
11774 Kerr Bay
11774 Kerr Bay
Highlights
Description
- Home value ($/Sqft)$575/Sqft
- Time on Houseful126 days
- Property typeSingle family
- Style2 level,other
- Neighbourhood
- Median school Score
- Mortgage payment
Tucked away in a quiet cul-de-sac, this beautifully updated 2-storey home has been meticulously cared for by long-term owners and is truly move-in ready. Featuring 3 spacious bedrooms and 3 bathrooms, this home offers thoughtful upgrades throughout, including updated electrical and modern finishes that blend style with comfort. Bonus licensed hair salon with private access-perfect for a home-based business, creative studio or rental space. The bright and sunny backyard is a gardener's dream, with lush landscaping, vibrant blooms, and an above-ground salt water pool ideal for summer enjoyment. Located just steps from shopping, restaurants, transit, and major commuter routes, this home delivers both lifestyle and convenience in one of the area's most desirable neighbourhoods. Large driveway to accommodate multiple cars or RV parking. (id:63267)
Home overview
- Heat type Forced air
- Has pool (y/n) Yes
- # parking spaces 4
- Has garage (y/n) Yes
- # full baths 3
- # total bathrooms 3.0
- # of above grade bedrooms 3
- Has fireplace (y/n) Yes
- Directions 1484385
- Lot desc Garden area
- Lot dimensions 6114
- Lot size (acres) 0.14365602
- Building size 2259
- Listing # R3016557
- Property sub type Single family residence
- Status Active
- Listing source url Https://www.realtor.ca/real-estate/28481415/11774-kerr-bay-delta
- Listing type identifier Idx

$-3,461
/ Month



