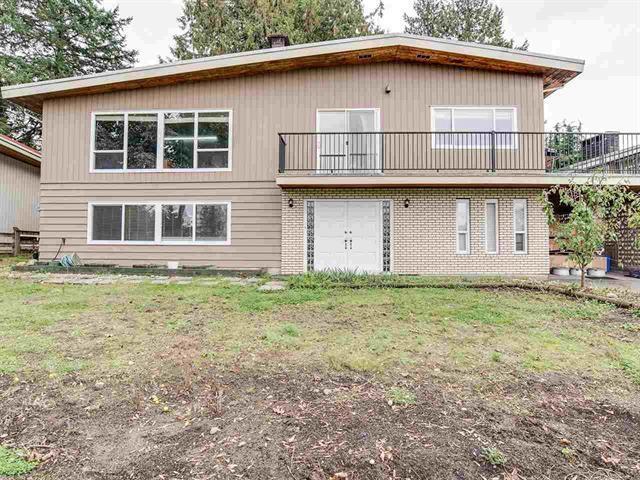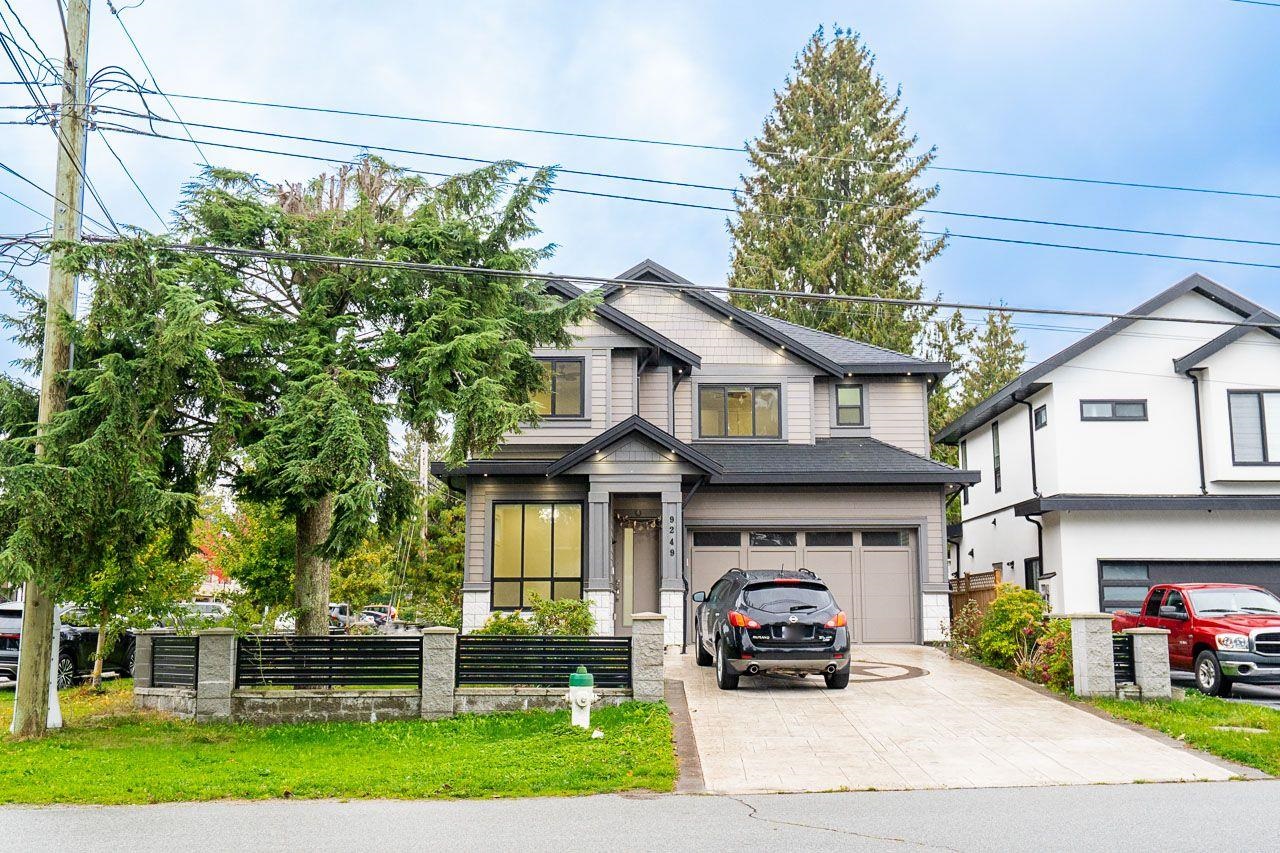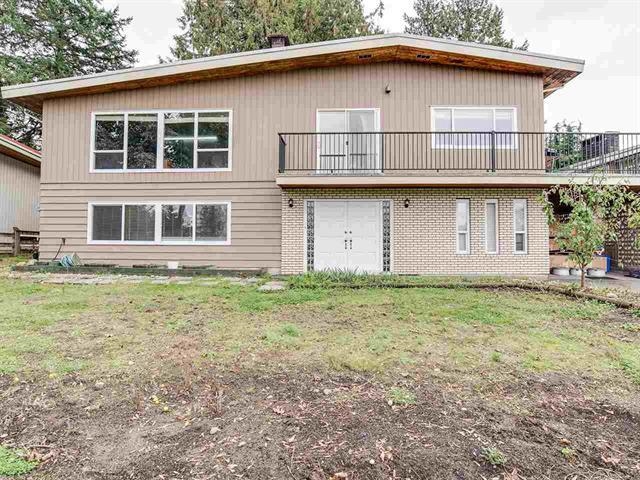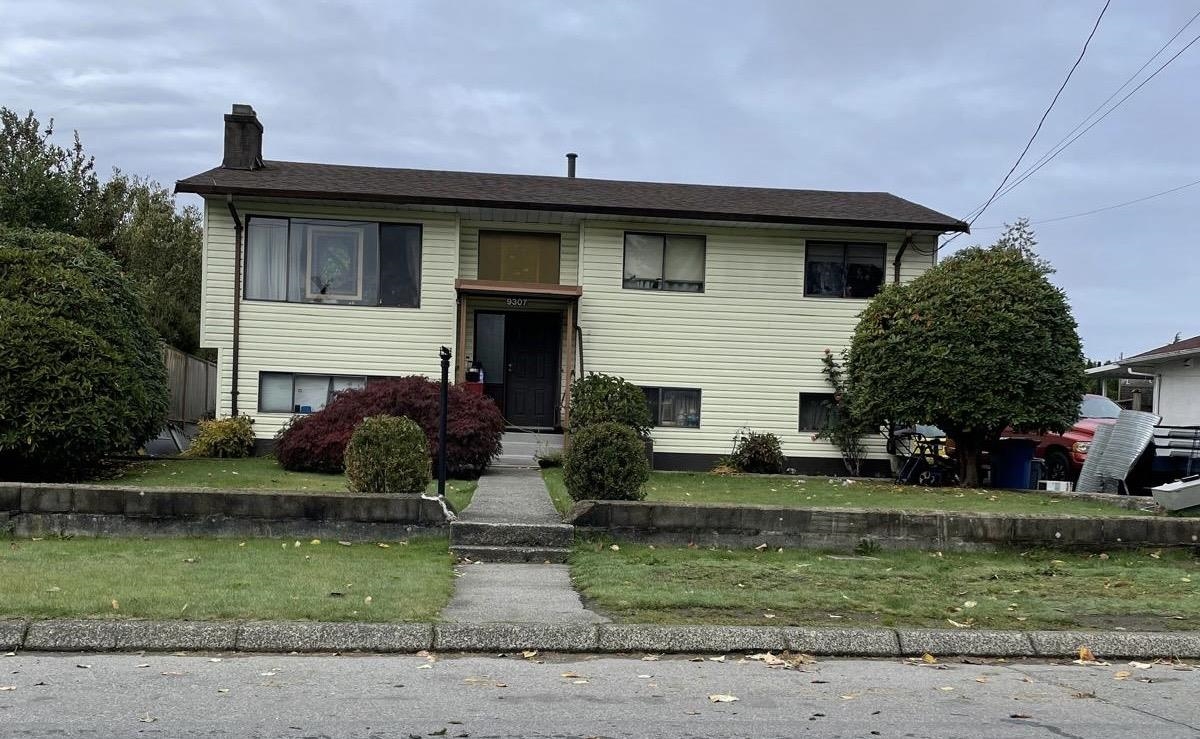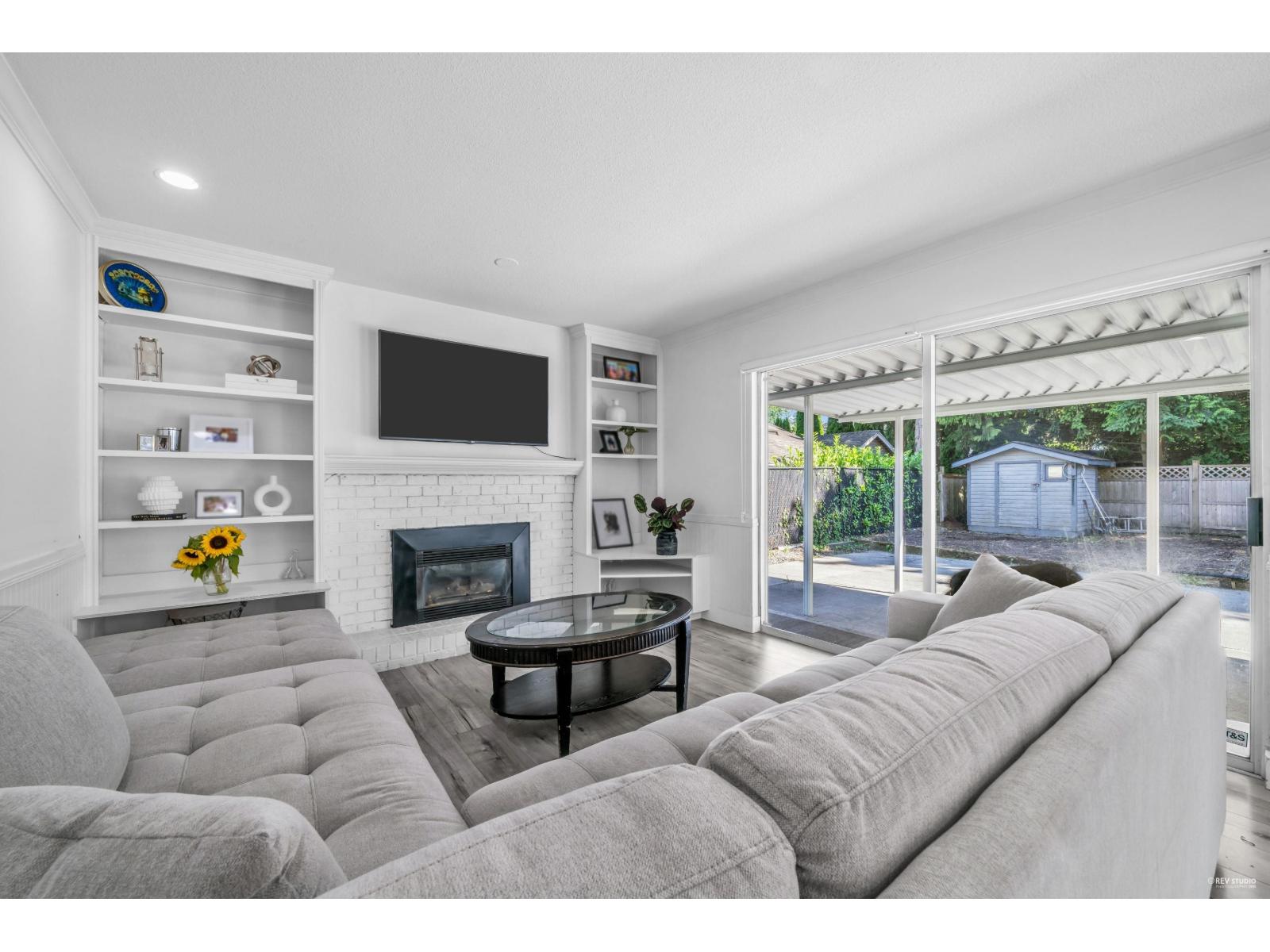- Houseful
- BC
- Delta
- Scottsdale
- 118 Street
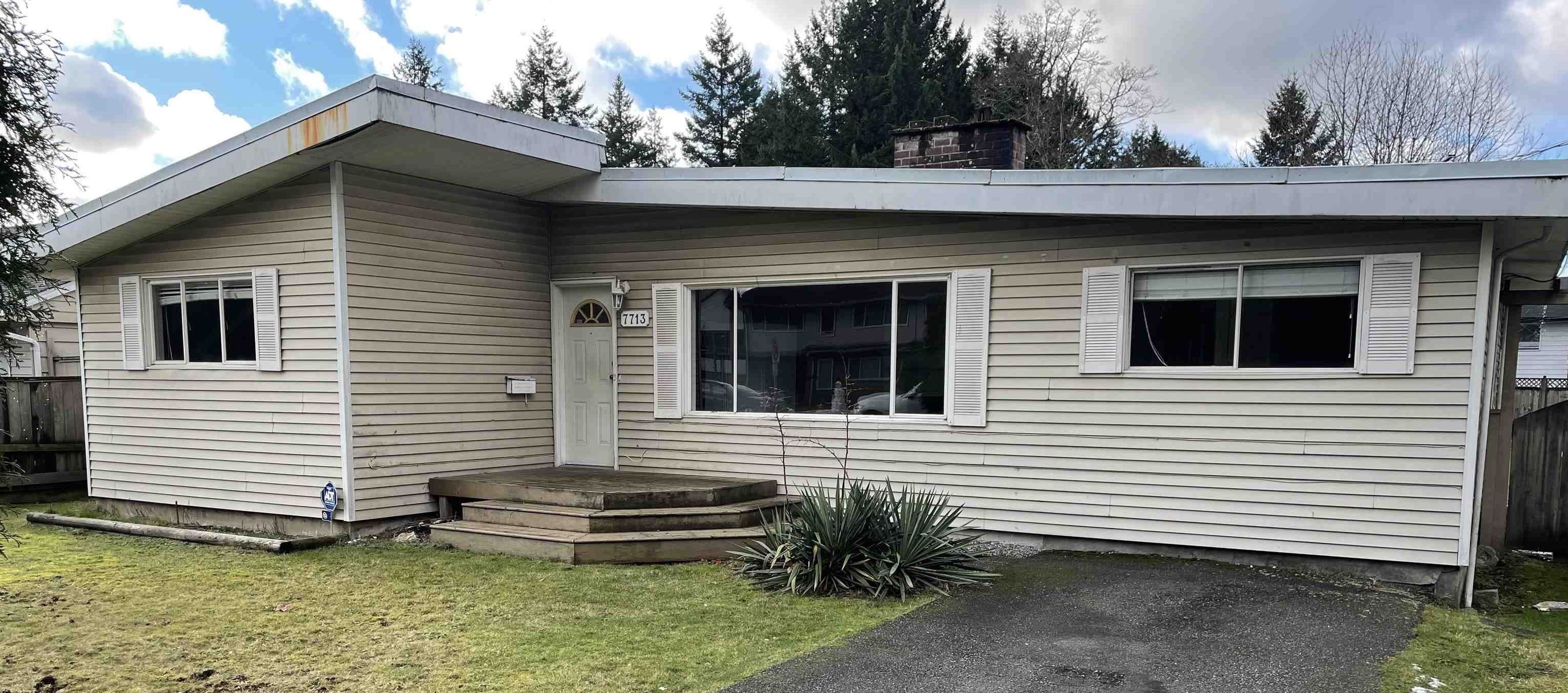
Highlights
Description
- Home value ($/Sqft)$1,049/Sqft
- Time on Houseful
- Property typeResidential
- Neighbourhood
- Median school Score
- Year built1960
- Mortgage payment
BUILDER'S ALERT! Rare opportunity to own a 10,956 sq.ft. lot in a prime central location of North Delta. This spacious property offers the perfect setting to build your dream home or explore the potential for a 6-plex development (buyer to verify with city). Ideally located directly across from Jarvis Elementary School, and just minutes away from public transit, recreation centers, gyms, and other essential amenities. Don’t miss this incredible investment or building opportunity in one of North Delta’s most desirable neighborhoods!
MLS®#R3057621 updated 4 hours ago.
Houseful checked MLS® for data 4 hours ago.
Home overview
Amenities / Utilities
- Heat source Forced air
- Sewer/ septic Public sewer, sanitary sewer
Exterior
- Construction materials
- Foundation
- Roof
- # parking spaces 6
- Parking desc
Interior
- # full baths 1
- # total bathrooms 1.0
- # of above grade bedrooms
Location
- Area Bc
- View No
- Water source Public
- Zoning description Rd3
Lot/ Land Details
- Lot dimensions 10956.0
Overview
- Lot size (acres) 0.25
- Basement information None
- Building size 1305.0
- Mls® # R3057621
- Property sub type Single family residence
- Status Active
- Tax year 2025
Rooms Information
metric
- Eating area 2.438m X 3.251m
Level: Main - Bedroom 3.048m X 3.048m
Level: Main - Kitchen 3.048m X 3.099m
Level: Main - Living room 3.683m X 5.791m
Level: Main - Primary bedroom 3.048m X 4.267m
Level: Main - Bedroom 3.048m X 3.048m
Level: Main
SOA_HOUSEKEEPING_ATTRS
- Listing type identifier Idx

Lock your rate with RBC pre-approval
Mortgage rate is for illustrative purposes only. Please check RBC.com/mortgages for the current mortgage rates
$-3,651
/ Month25 Years fixed, 20% down payment, % interest
$
$
$
%
$
%

Schedule a viewing
No obligation or purchase necessary, cancel at any time
Nearby Homes
Real estate & homes for sale nearby



