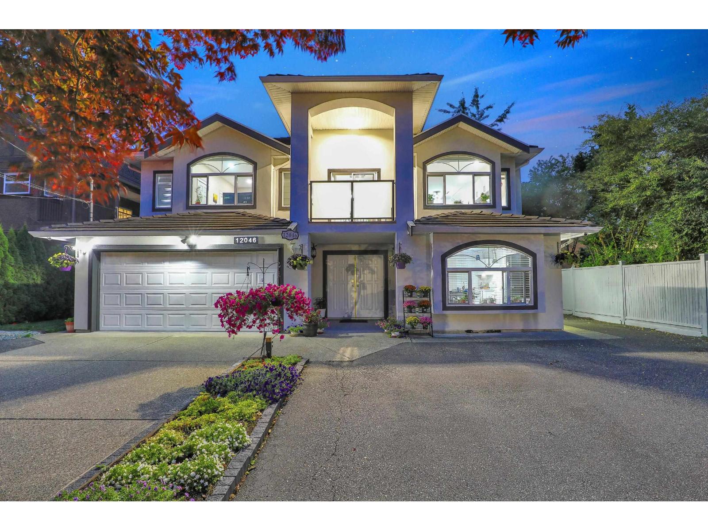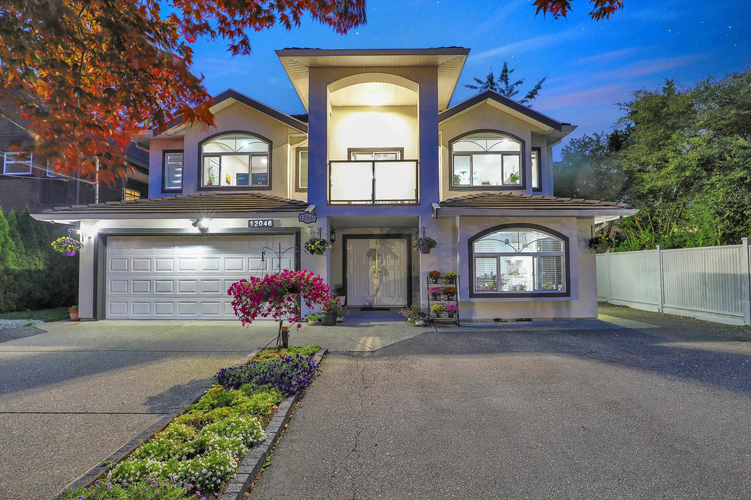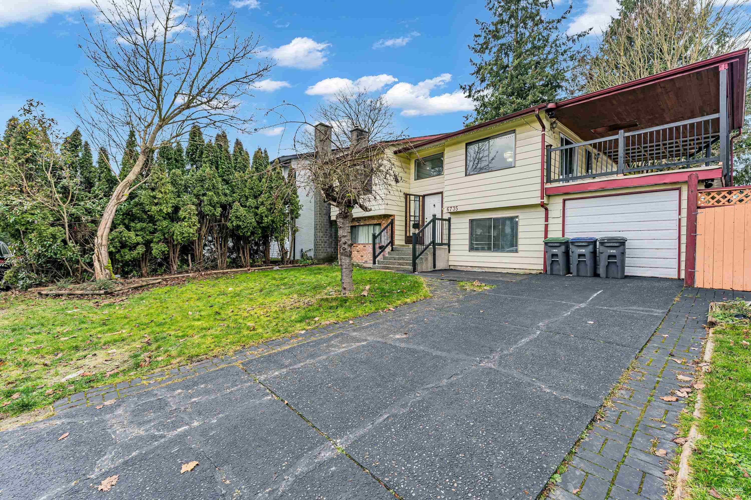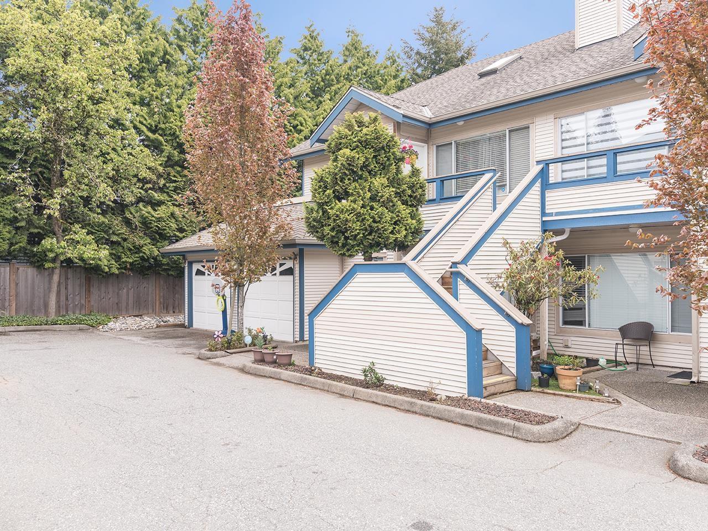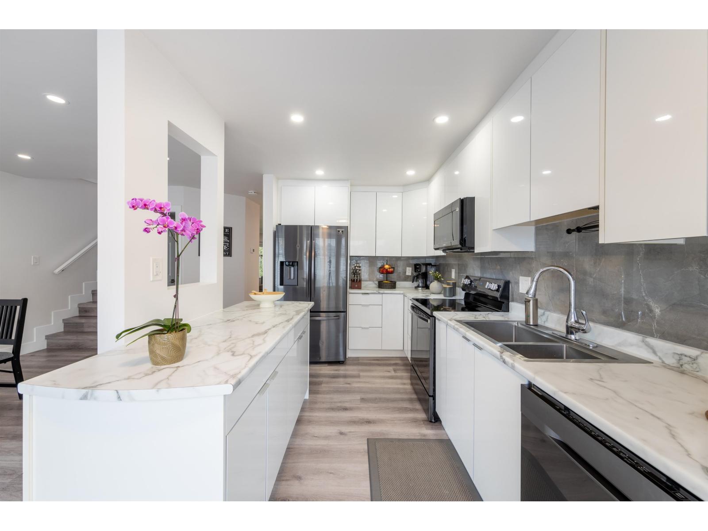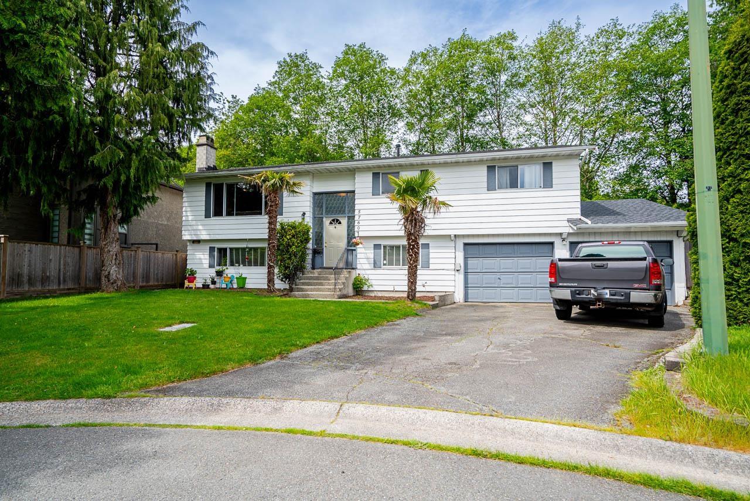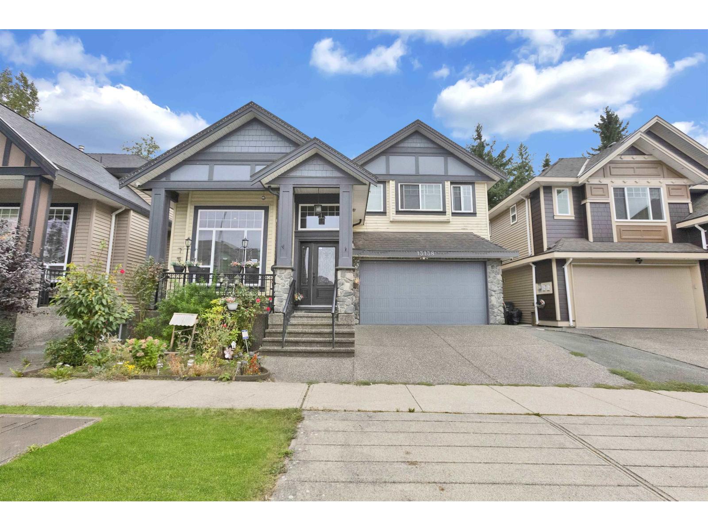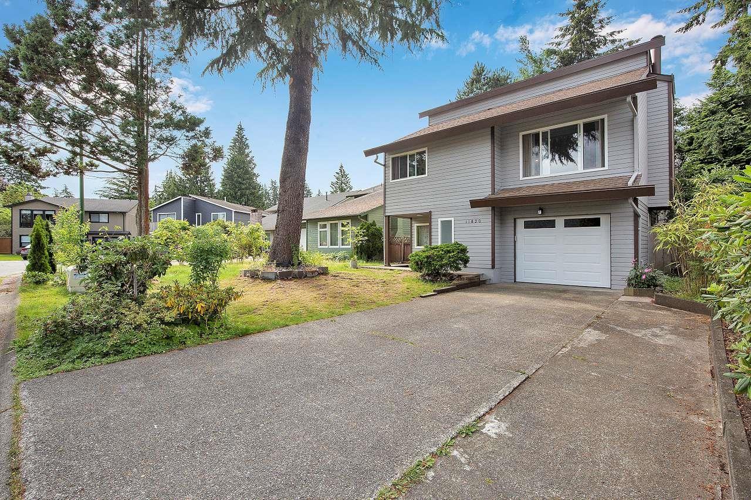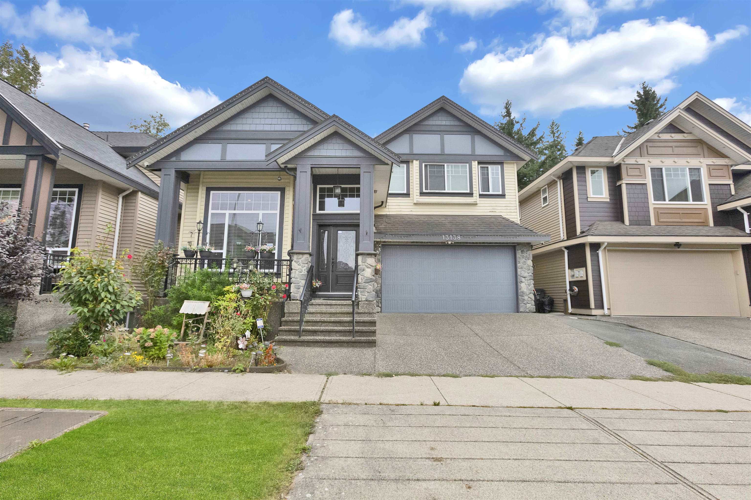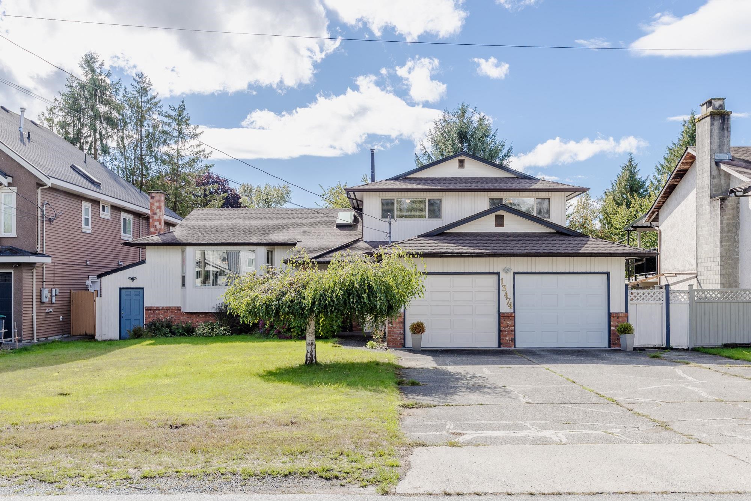- Houseful
- BC
- Delta
- Sunshine Hills
- 11820 Staples Crescent
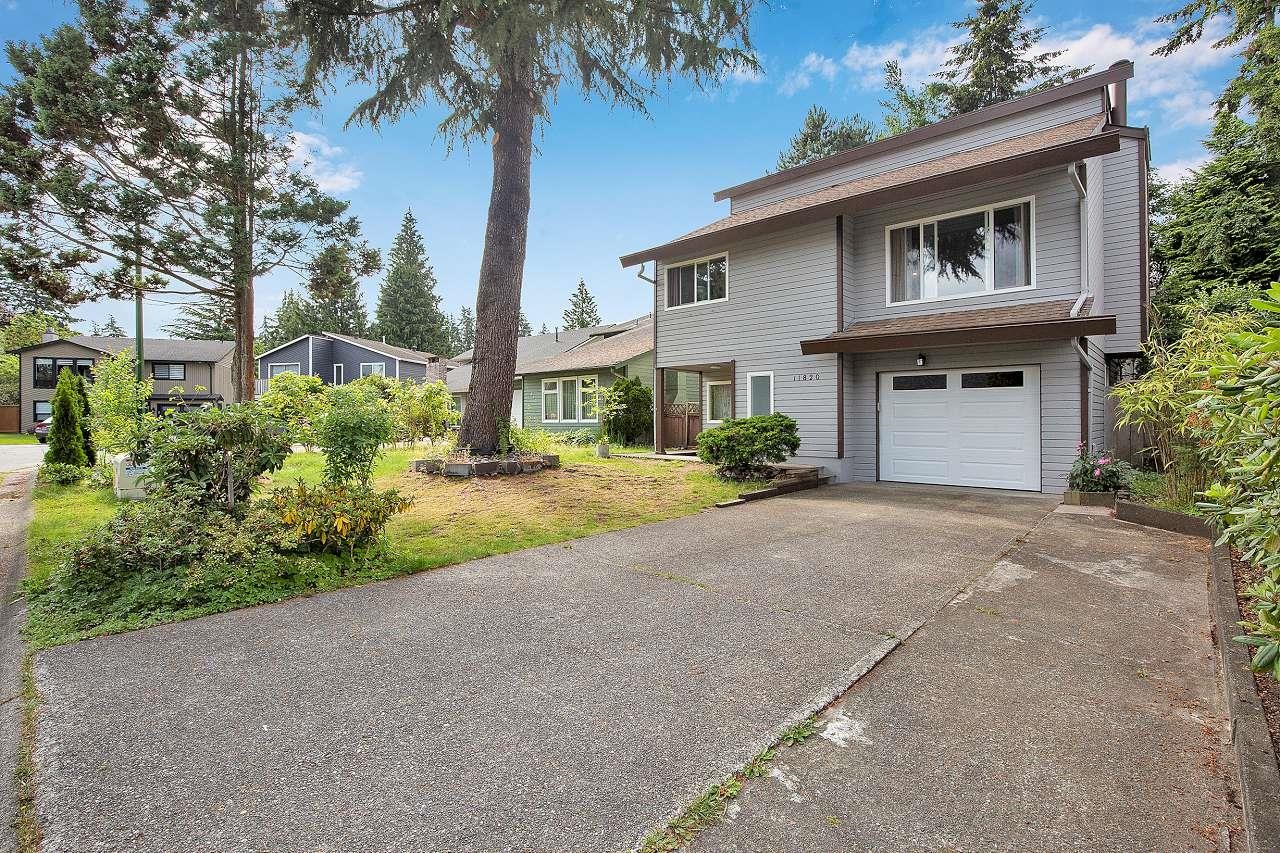
Highlights
Description
- Home value ($/Sqft)$640/Sqft
- Time on Houseful
- Property typeResidential
- Neighbourhood
- CommunityShopping Nearby
- Median school Score
- Year built1979
- Mortgage payment
Sunshine Hills gem! Perfect for a large family, two small families, or investment with potential for a basement/in-law suite. This 2-story home offers 4 bedrooms & 3 baths plus a large sundeck for outdoor living. Recent updates include kitchen, appliances, bathrooms, paint, windows & flooring. Two Separate washers for both tenants. Newer Hot Water tank in 2023. Located on a quiet street, just steps to Cougar Canyon Elementary & walking distance to top-ranked Seaquam Secondary (IB). Close to Scottsdale Mall, parks, restaurants, banks & transit. Exceptional value in one of North Delta’s most sought-after communities!
MLS®#R3054828 updated 1 day ago.
Houseful checked MLS® for data 1 day ago.
Home overview
Amenities / Utilities
- Heat source Baseboard, electric
- Sewer/ septic Public sewer, sanitary sewer
Exterior
- Construction materials
- Foundation
- Roof
- Fencing Fenced
- # parking spaces 3
- Parking desc
Interior
- # full baths 2
- # half baths 1
- # total bathrooms 3.0
- # of above grade bedrooms
- Appliances Washer/dryer, dishwasher, refrigerator, stove
Location
- Community Shopping nearby
- Area Bc
- Water source Public
- Zoning description Rs1
Lot/ Land Details
- Lot dimensions 4000.0
Overview
- Lot size (acres) 0.09
- Basement information None
- Building size 2029.0
- Mls® # R3054828
- Property sub type Single family residence
- Status Active
- Virtual tour
- Tax year 2024
Rooms Information
metric
- Dining room 2.108m X 2.159m
- Foyer 1.753m X 2.159m
- Workshop 3.378m X 4.699m
- Living room 2.743m X 4.445m
- Kitchen 2.159m X 2.362m
- Bedroom 3.759m X 3.785m
- Bedroom 2.921m X 3.81m
Level: Main - Bedroom 2.718m X 2.845m
Level: Main - Dining room 2.718m X 3.708m
Level: Main - Living room 3.708m X 4.267m
Level: Main - Kitchen 2.337m X 3.708m
Level: Main - Primary bedroom 3.454m X 4.013m
Level: Main - Eating area 2.54m X 3.708m
Level: Main
SOA_HOUSEKEEPING_ATTRS
- Listing type identifier Idx

Lock your rate with RBC pre-approval
Mortgage rate is for illustrative purposes only. Please check RBC.com/mortgages for the current mortgage rates
$-3,461
/ Month25 Years fixed, 20% down payment, % interest
$
$
$
%
$
%

Schedule a viewing
No obligation or purchase necessary, cancel at any time
Nearby Homes
Real estate & homes for sale nearby

