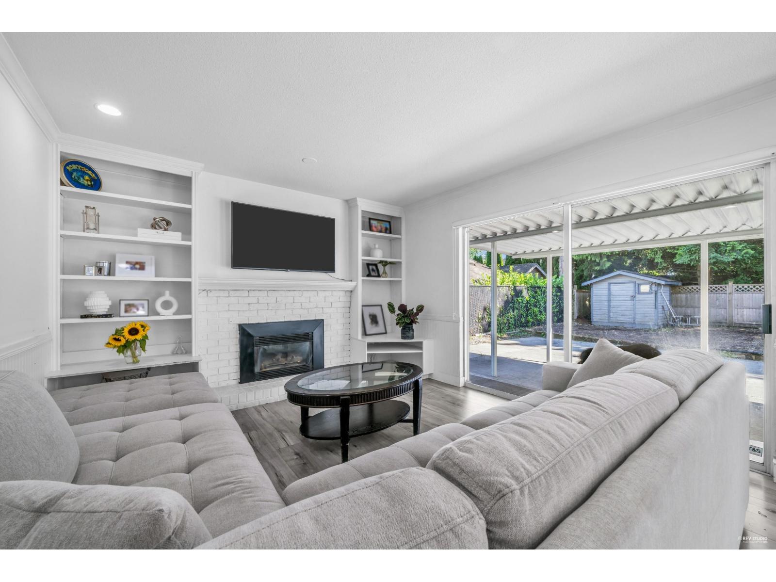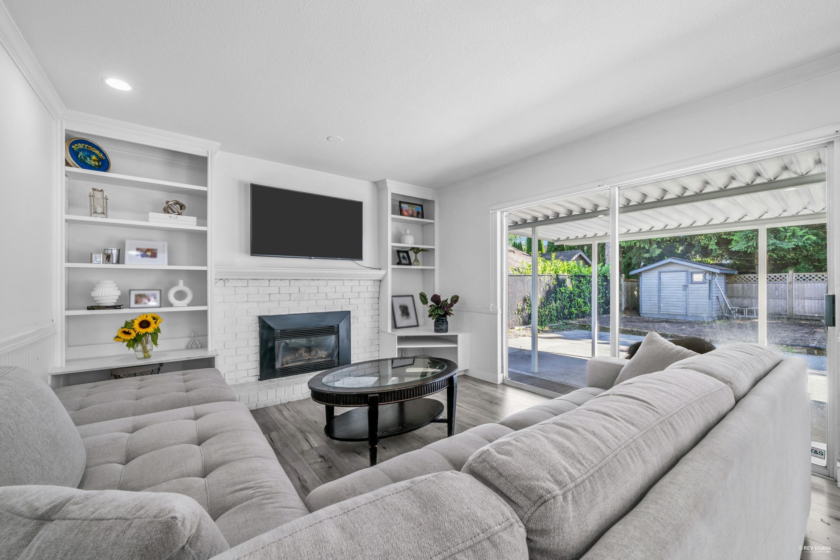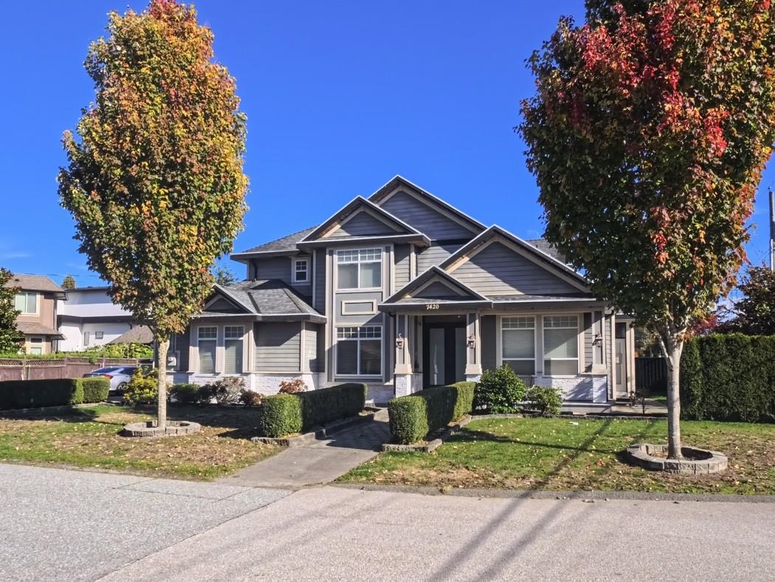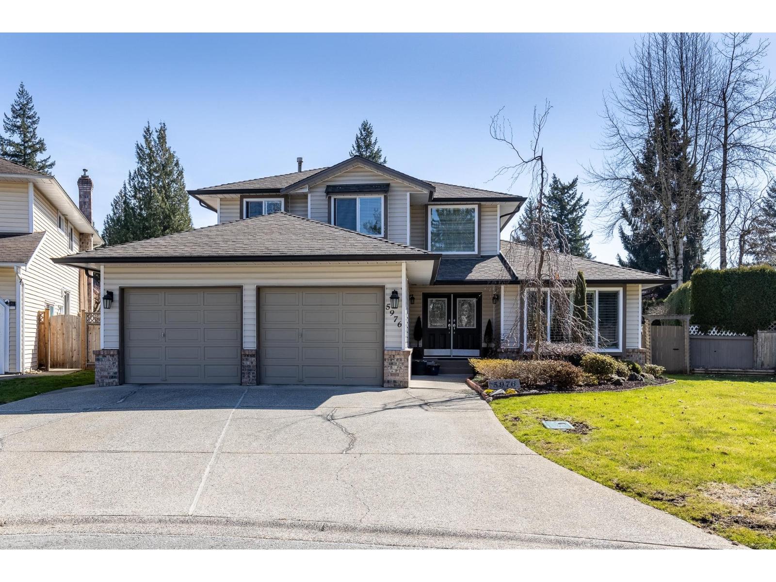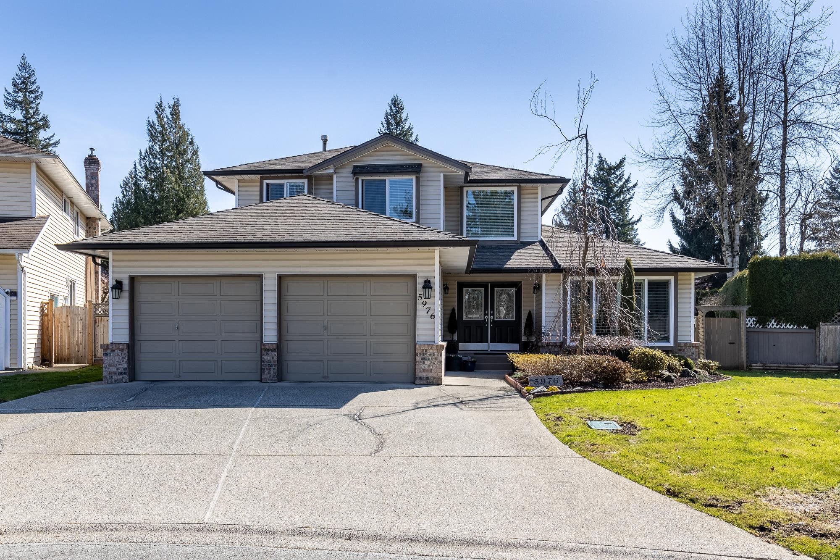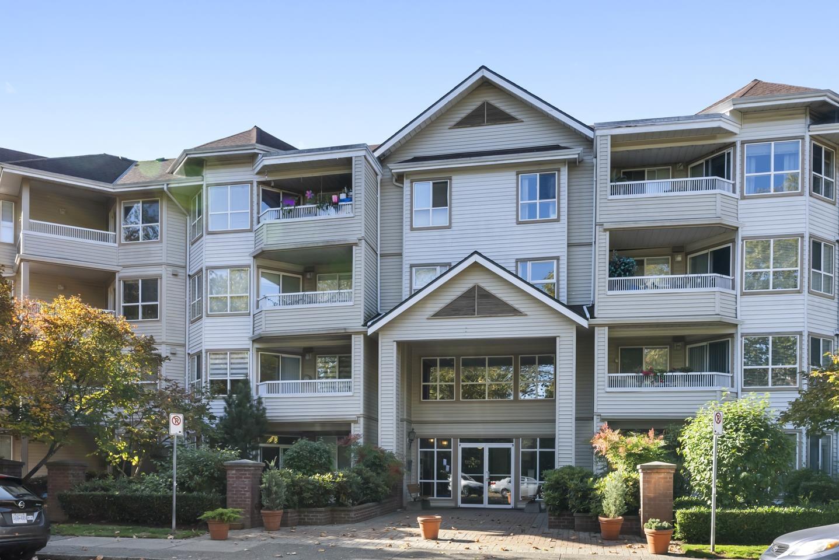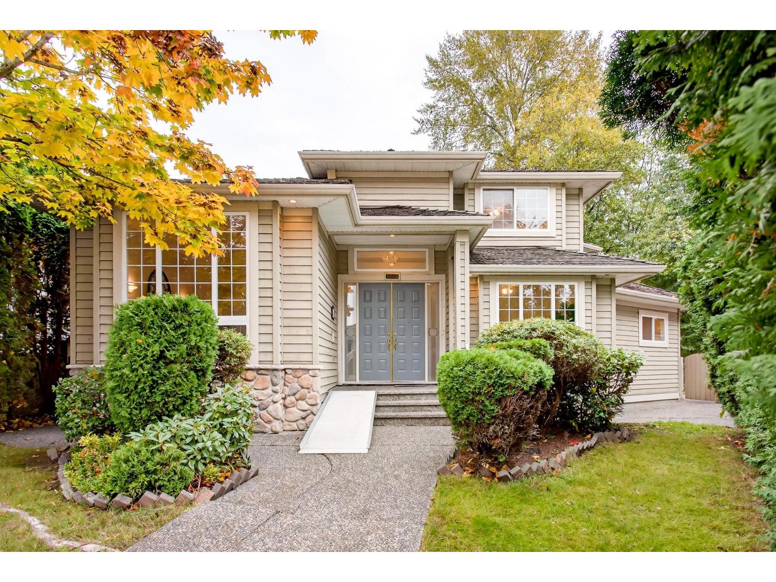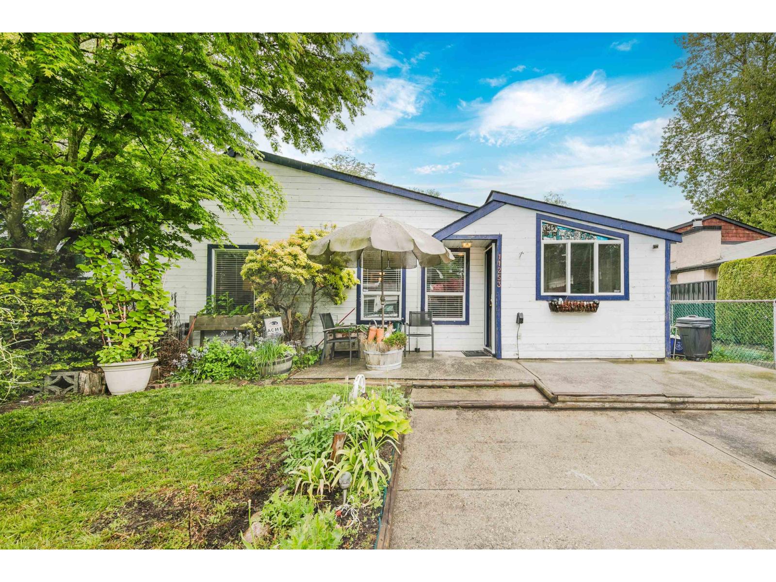- Houseful
- BC
- Delta
- Sunshine Hills
- 11825 N Cowley Drive
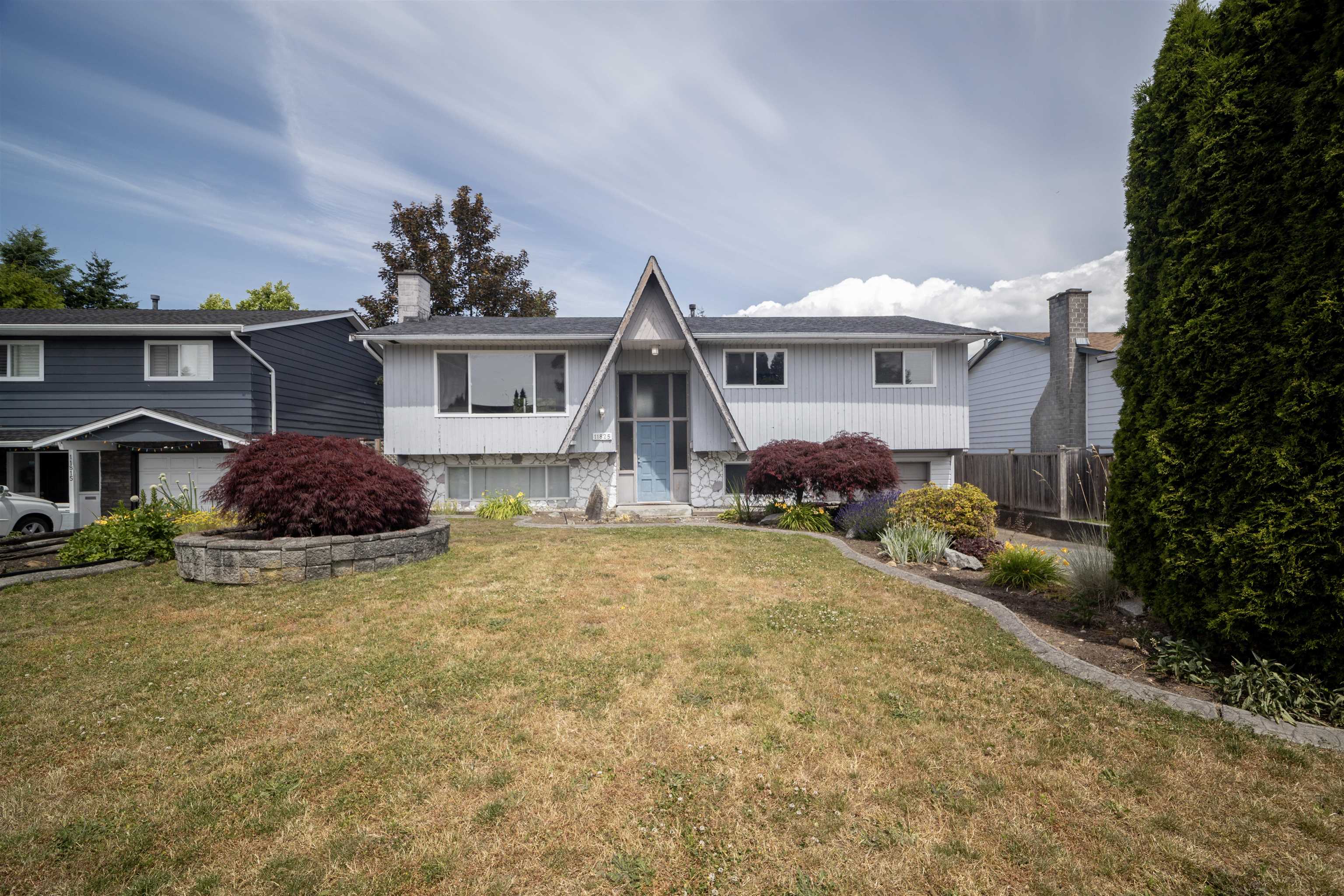
Highlights
Description
- Home value ($/Sqft)$629/Sqft
- Time on Houseful
- Property typeResidential
- StyleSplit entry
- Neighbourhood
- CommunityShopping Nearby
- Median school Score
- Year built1973
- Mortgage payment
Bright and welcoming 4 bed, 2 bath basement-entry home on a generous 6,000 sq ft lot in sought-after Sunshine Hills! With its classic family layout—3 bedrooms up, open living/dining space, and a kitchen overlooking the private backyard—this home offers a solid foundation to enjoy as is or customize to your style. The lower level features a spacious rec room, additional bedroom, laundry, and excellent suite potential. Outside, you’ll find a large backyard for entertaining and plenty of parking, including RV space. Steps to schools, parks, and transit with quick access to Scott Road and Hwy 91. A prime opportunity to invest, personalize, or build in a highly desirable community! Some marketing photos have been digitally altered.
MLS®#R3050682 updated 3 weeks ago.
Houseful checked MLS® for data 3 weeks ago.
Home overview
Amenities / Utilities
- Heat source Forced air, natural gas
- Sewer/ septic Public sewer
Exterior
- Construction materials
- Foundation
- Roof
- Fencing Fenced
- # parking spaces 6
- Parking desc
Interior
- # full baths 2
- # total bathrooms 2.0
- # of above grade bedrooms
- Appliances Washer/dryer, dishwasher, refrigerator, stove
Location
- Community Shopping nearby
- Area Bc
- Water source Public
- Zoning description Rd3
Lot/ Land Details
- Lot dimensions 6000.0
Overview
- Lot size (acres) 0.14
- Basement information Full, finished
- Building size 2048.0
- Mls® # R3050682
- Property sub type Single family residence
- Status Active
- Virtual tour
- Tax year 2024
Rooms Information
metric
- Recreation room 4.775m X 6.807m
- Laundry 2.286m X 2.388m
- Bedroom 2.591m X 2.642m
- Porch (enclosed) 1.067m X 1.803m
Level: Main - Kitchen 2.692m X 4.191m
Level: Main - Primary bedroom 3.48m X 3.81m
Level: Main - Dining room 2.921m X 3.429m
Level: Main - Bedroom 2.819m X 3.226m
Level: Main - Living room 4.953m X 4.572m
Level: Main - Foyer 0.94m X 1.905m
Level: Main - Bedroom 2.743m X 3.556m
Level: Main
SOA_HOUSEKEEPING_ATTRS
- Listing type identifier Idx

Lock your rate with RBC pre-approval
Mortgage rate is for illustrative purposes only. Please check RBC.com/mortgages for the current mortgage rates
$-3,437
/ Month25 Years fixed, 20% down payment, % interest
$
$
$
%
$
%

Schedule a viewing
No obligation or purchase necessary, cancel at any time
Nearby Homes
Real estate & homes for sale nearby





