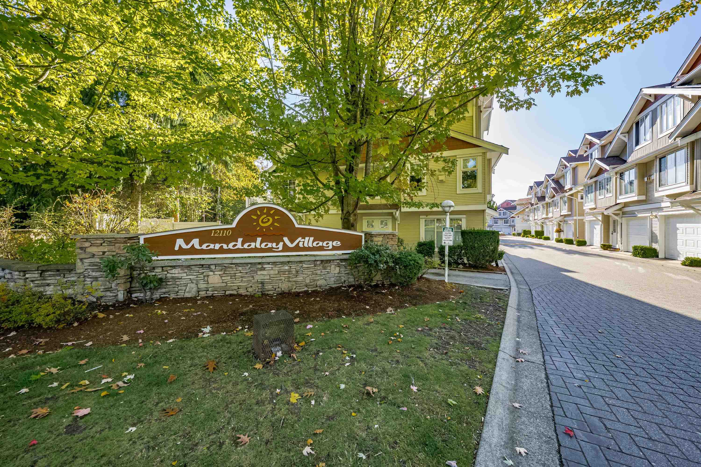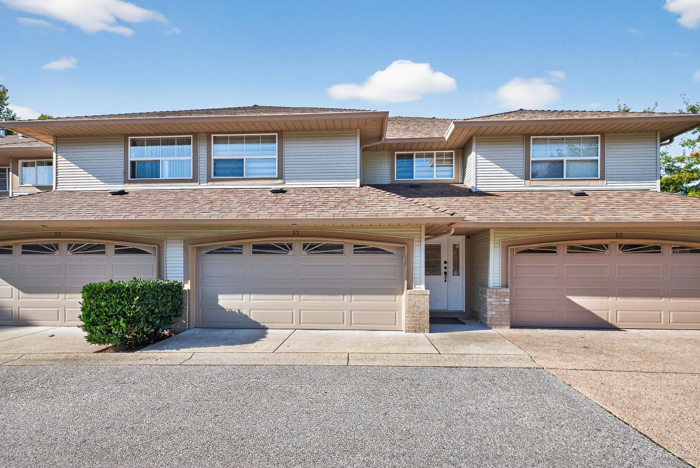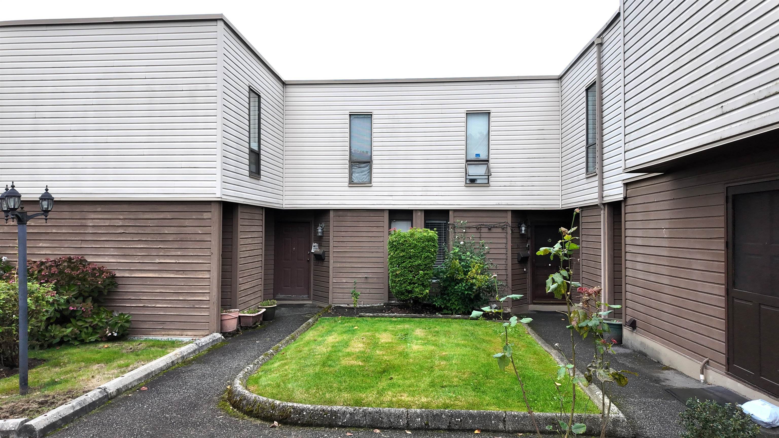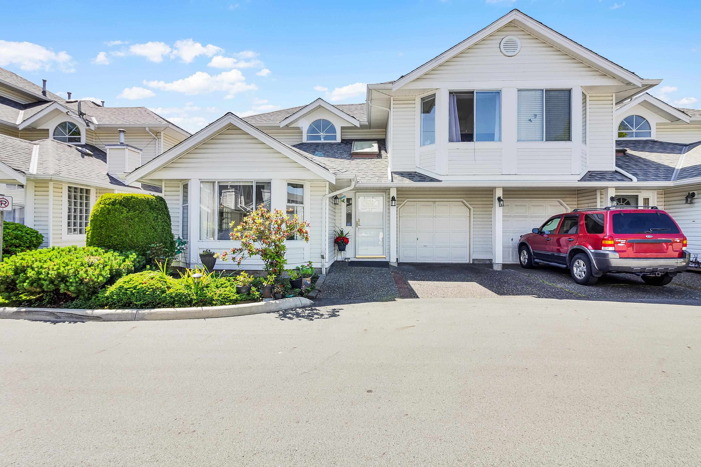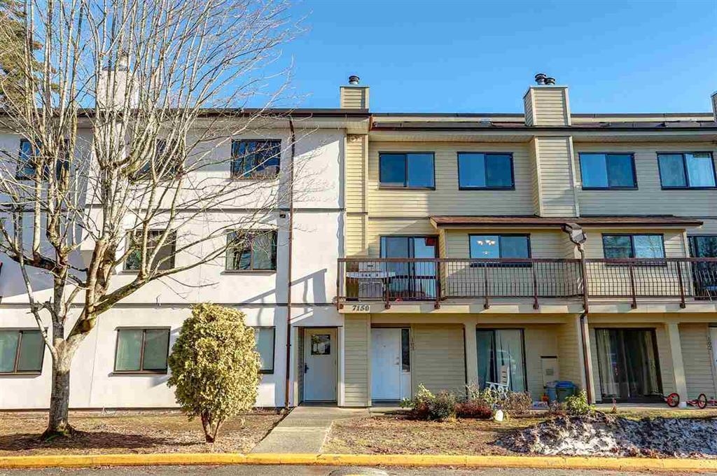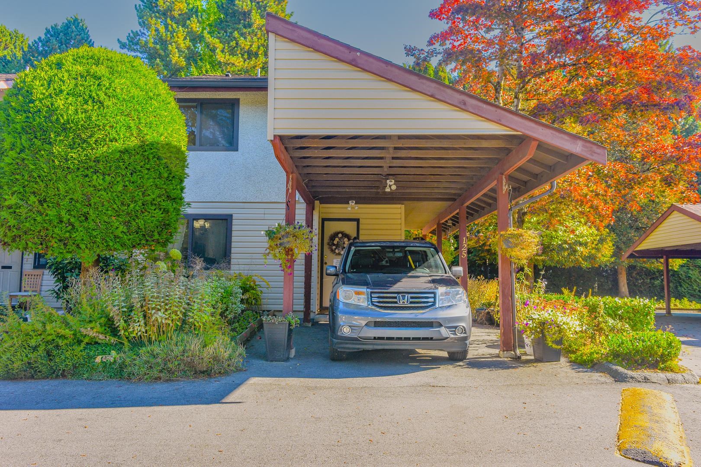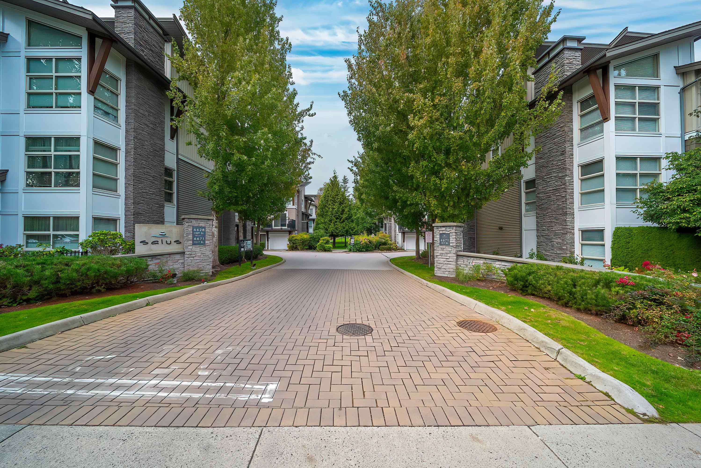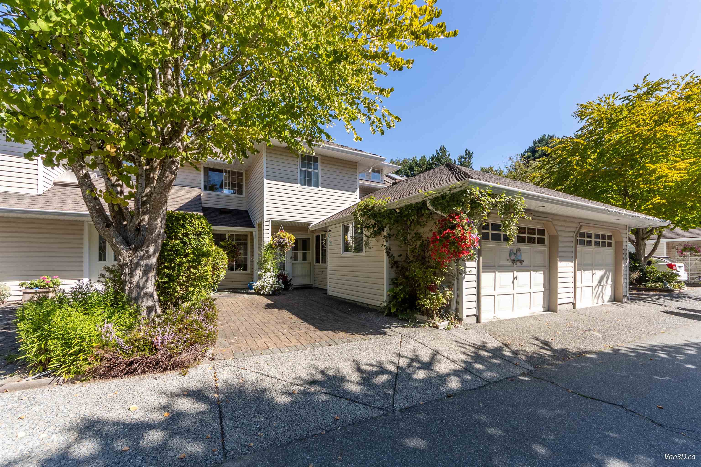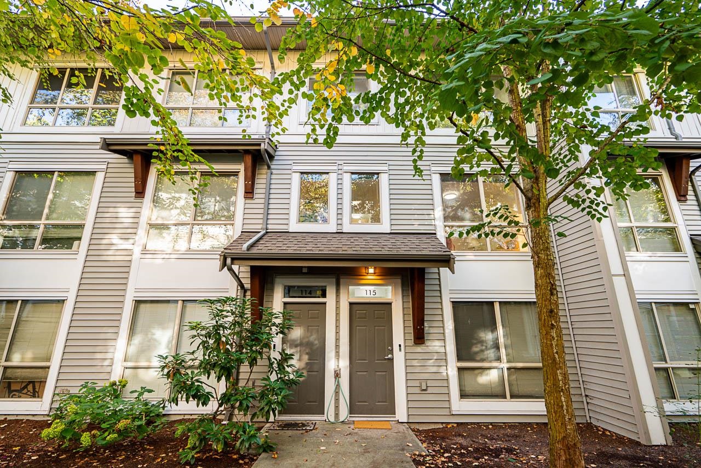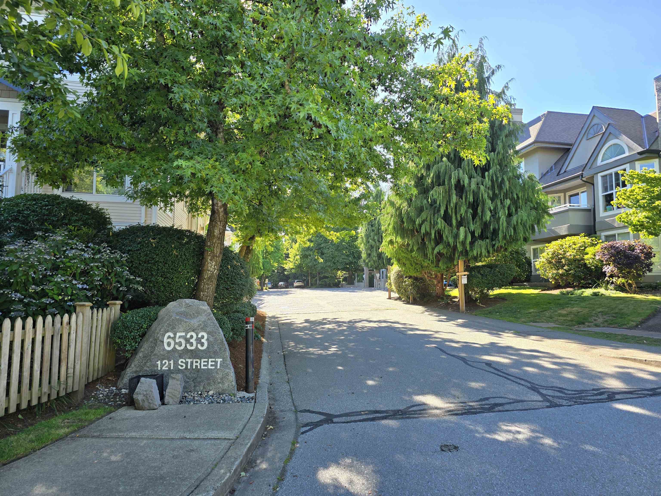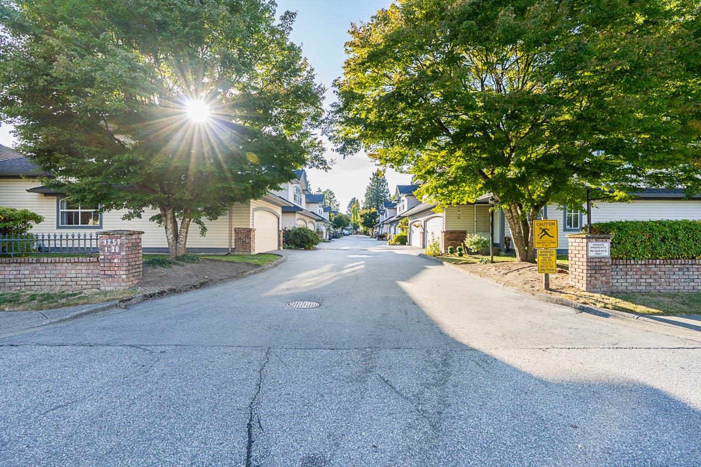- Houseful
- BC
- Delta
- Scottsdale
- 11880 82 Avenue #29
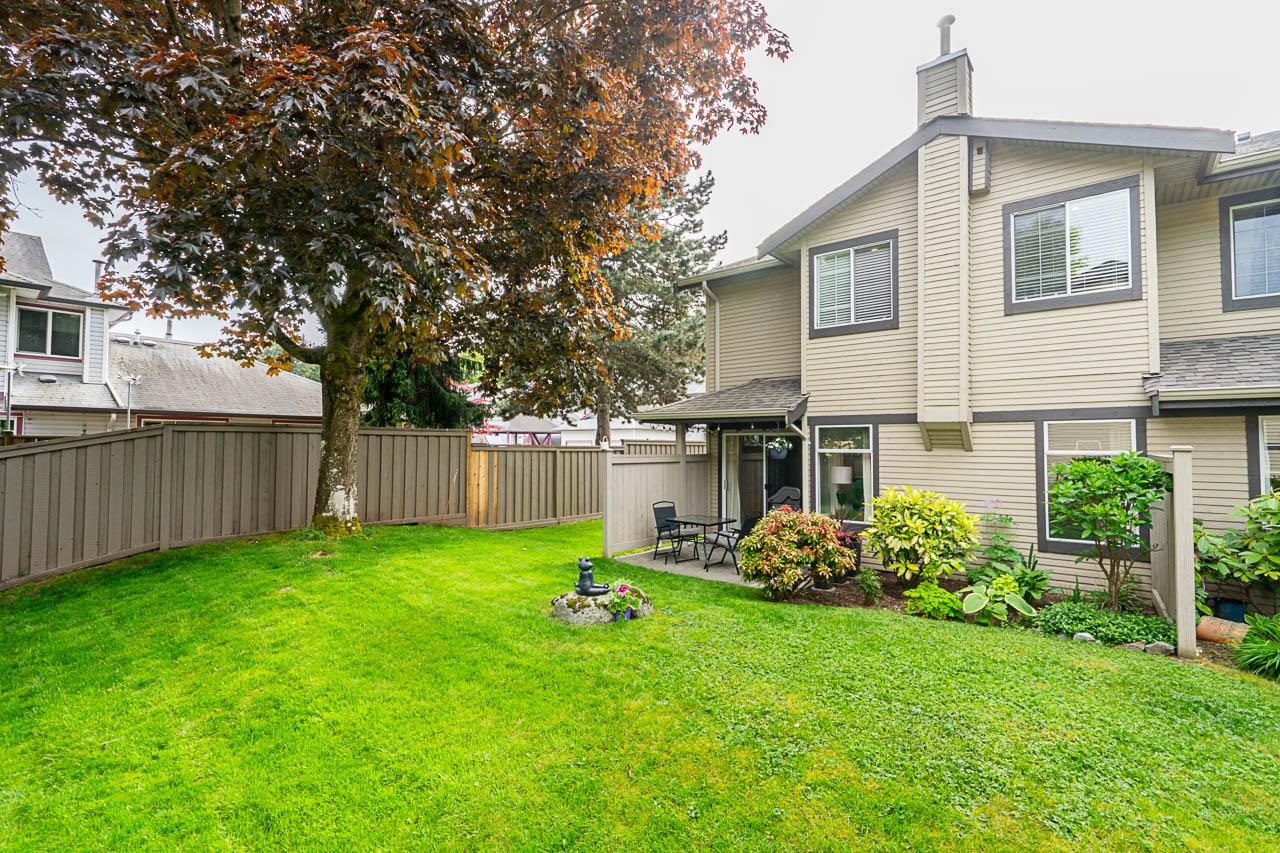
11880 82 Avenue #29
11880 82 Avenue #29
Highlights
Description
- Home value ($/Sqft)$442/Sqft
- Time on Houseful
- Property typeResidential
- Neighbourhood
- CommunityShopping Nearby
- Median school Score
- Year built1988
- Mortgage payment
Rarely Available in Briarwood Estates, a sought-after townhouse community in the heart of North Delta.This 2 Storey End Unit has a bright contemporary kitchen features tile flooring, ample cabinets, S/S appliances and eating area.The main floor boasts a powder room, large laundry room, built-in vac, a spacious dining & living room w/gas fireplace, extending to your patio surrounded by mature landscaping. Upstairs, you'll find two spacious primary bedrooms, new pot lighting, each boasting its own 4-piece ensuite bathroom. The larger ensuite in the main primary is customized w/loads of closet space, room for TWO BEDS, skylight, a walk-in tile shower and a relaxing soaker tub. Located within walking distance to grocery stores, shops & public transportation.
Home overview
- Heat source Forced air, natural gas
- Sewer/ septic Public sewer, sanitary sewer, storm sewer
- Construction materials
- Foundation
- Roof
- # parking spaces 2
- Parking desc
- # full baths 2
- # half baths 1
- # total bathrooms 3.0
- # of above grade bedrooms
- Appliances Washer/dryer, dishwasher, refrigerator, stove
- Community Shopping nearby
- Area Bc
- Subdivision
- Water source Public
- Zoning description Rm-4
- Basement information None
- Building size 1693.0
- Mls® # R3042258
- Property sub type Townhouse
- Status Active
- Virtual tour
- Tax year 2024
- Walk-in closet 1.499m X 1.473m
Level: Above - Primary bedroom 5.283m X 3.962m
Level: Above - Primary bedroom 3.251m X 3.988m
Level: Above - Laundry 1.6m X 3.175m
Level: Main - Kitchen 2.972m X 3.708m
Level: Main - Dining room 3.099m X 3.378m
Level: Main - Eating area 2.972m X 3.759m
Level: Main - Foyer 1.829m X 2.108m
Level: Main - Living room 4.902m X 3.962m
Level: Main
- Listing type identifier Idx

$-1,995
/ Month

