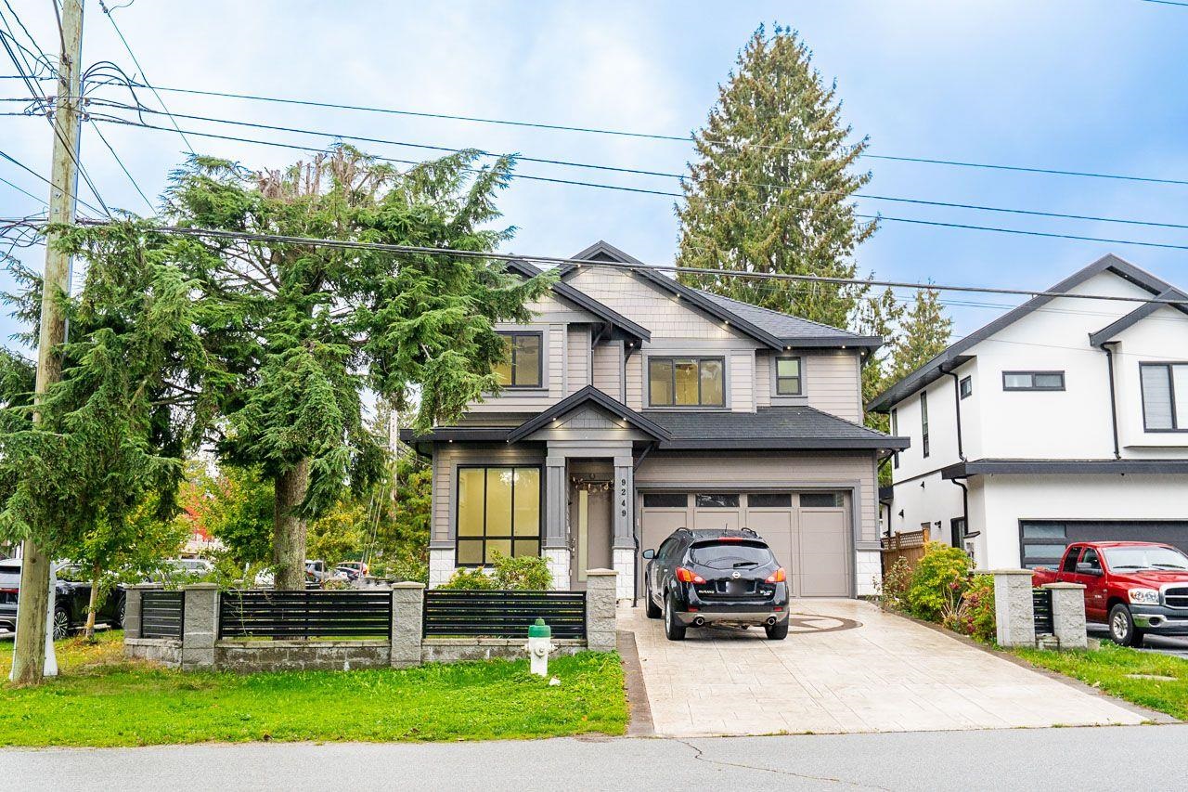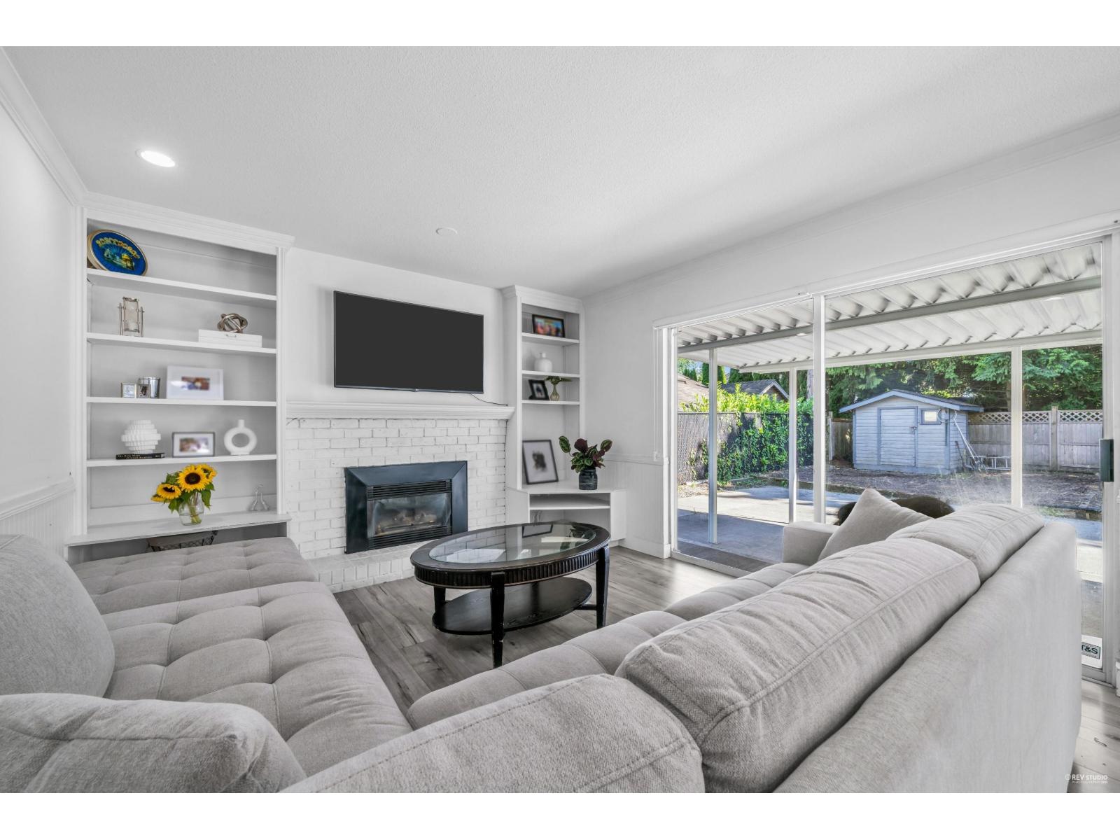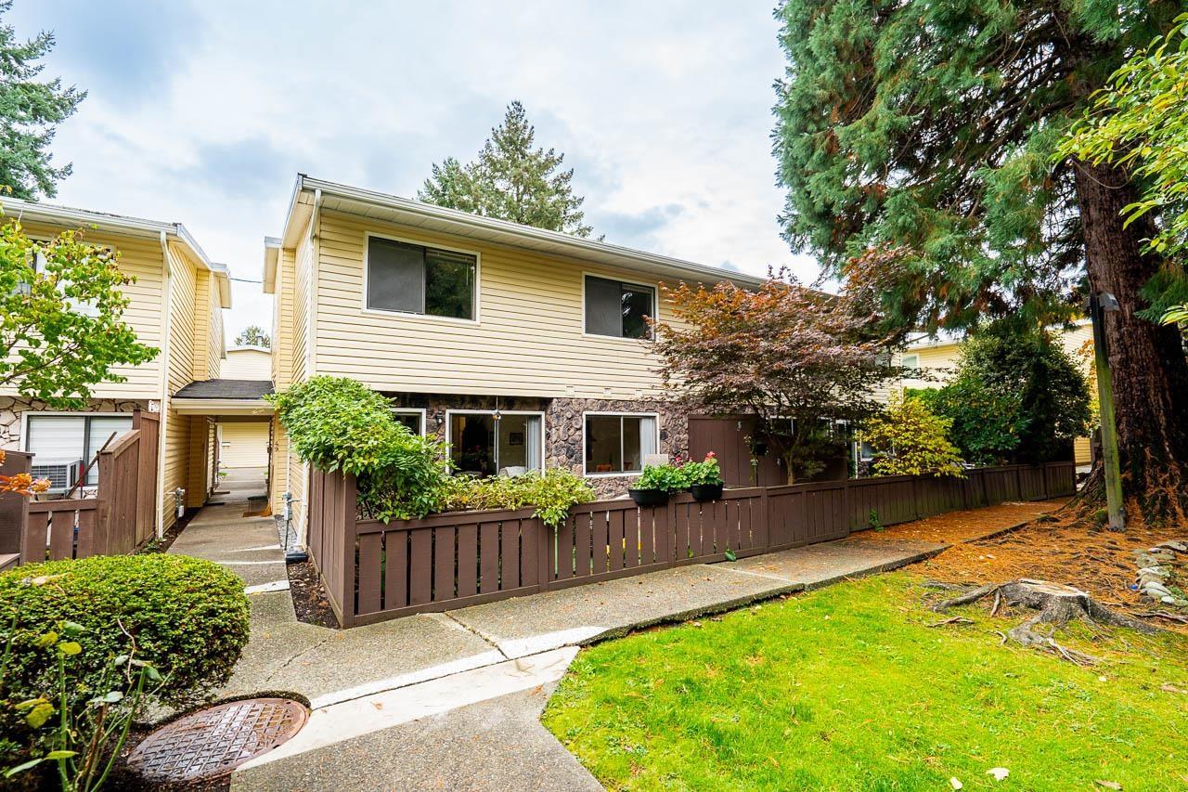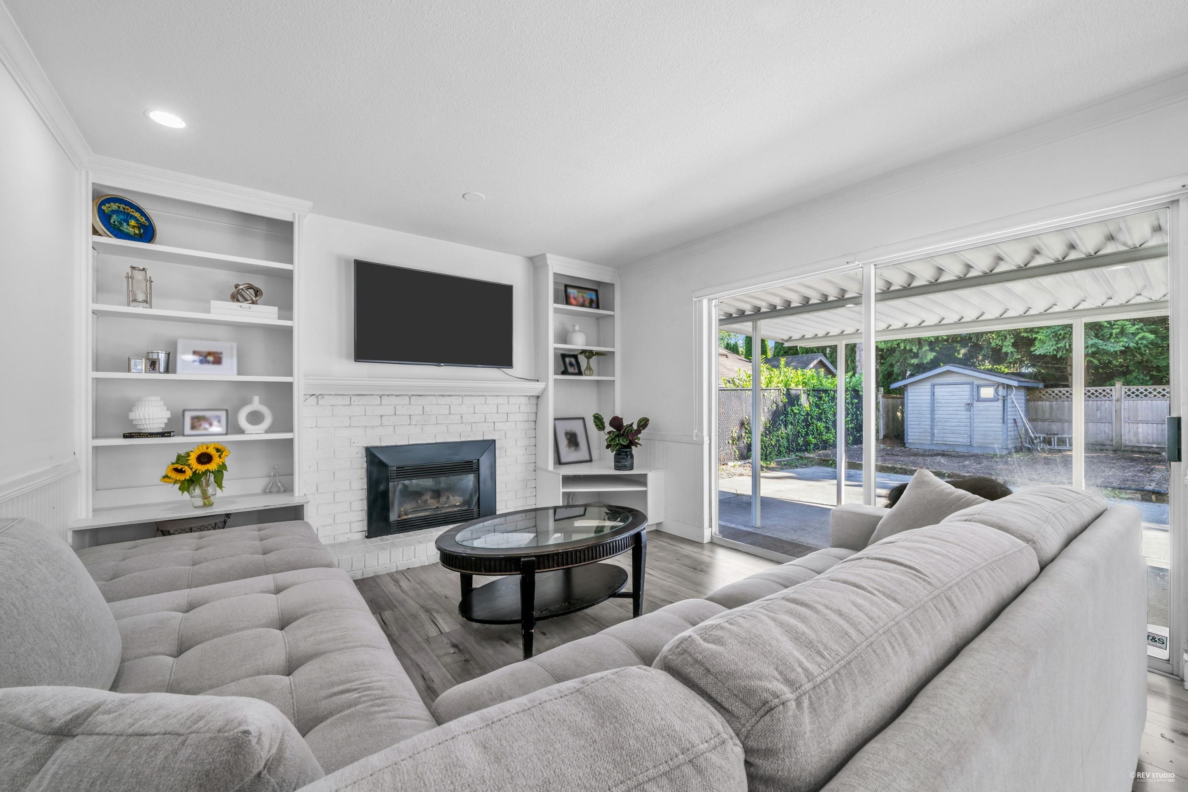- Houseful
- BC
- Delta
- Scottsdale
- 118a Street
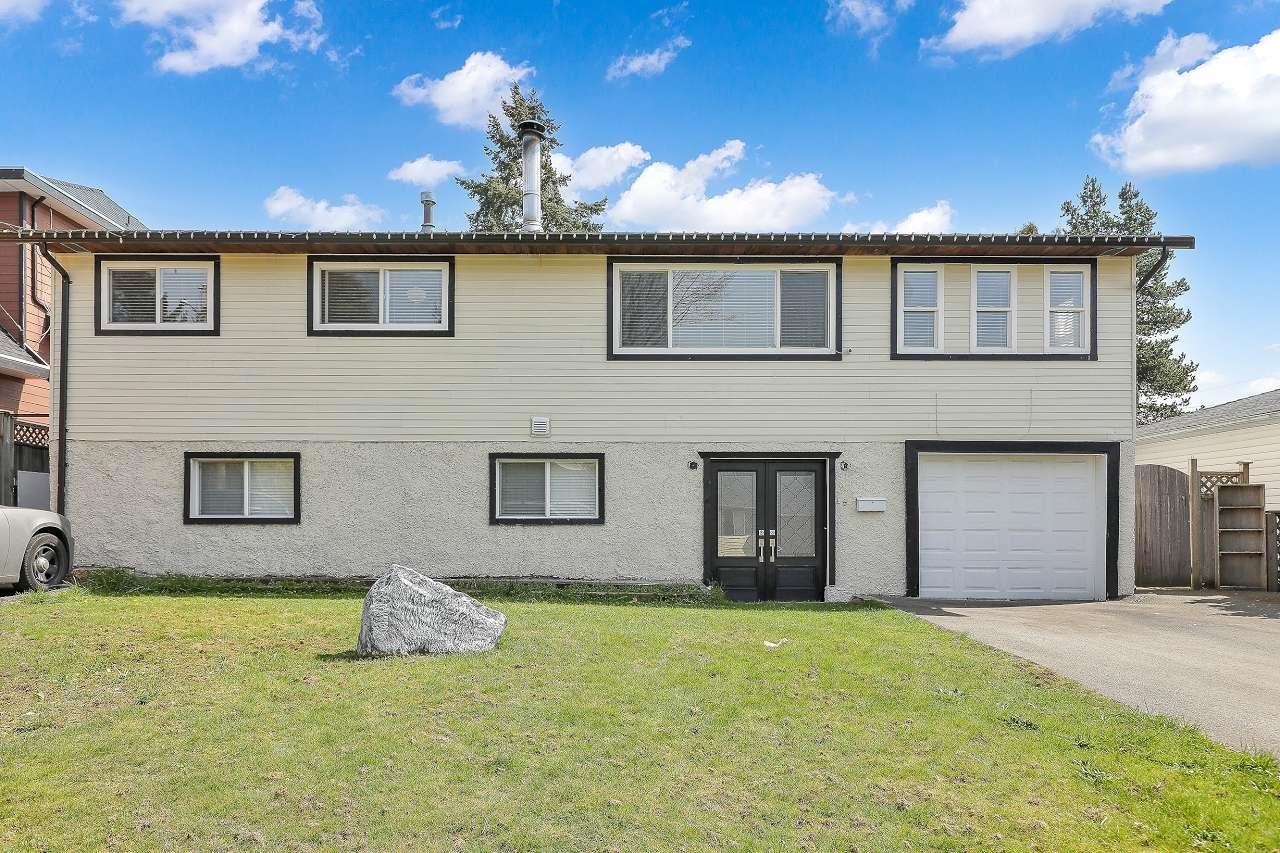
Highlights
Description
- Home value ($/Sqft)$774/Sqft
- Time on Houseful
- Property typeResidential
- Neighbourhood
- CommunityShopping Nearby
- Median school Score
- Year built1970
- Mortgage payment
Welcome home! Centrally located house in the most desirable neighbourhood of Scottsdale offering 6 bedrooms and 4 full baths on a 7061SF level and clear lot! This beautiful house offers a large living, family, dining, kitchen, 3 bedrooms, and 2 full baths on the main floor. The 3 bedroom 2 full bath basement suite has options to keep one or two bedrooms plus one bath for upstairs use. Enjoy the large 19' x 8' sundeck and a huge patio in the backyard for all your summer entertainment! Jarvis Traditional School, shopping, public transit, and major routes are just a few minutes away.
MLS®#R3039595 updated 2 weeks ago.
Houseful checked MLS® for data 2 weeks ago.
Home overview
Amenities / Utilities
- Heat source Forced air
- Sewer/ septic Public sewer, sanitary sewer, storm sewer
Exterior
- Construction materials
- Foundation
- Roof
- # parking spaces 6
- Parking desc
Interior
- # full baths 4
- # total bathrooms 4.0
- # of above grade bedrooms
- Appliances Washer/dryer, dishwasher, refrigerator, stove
Location
- Community Shopping nearby
- Area Bc
- View No
- Water source Public
- Zoning description Rd3
- Directions 520c457678ef7c3067810dd1a2b1007f
Lot/ Land Details
- Lot dimensions 7061.0
Overview
- Lot size (acres) 0.16
- Basement information Finished
- Building size 2260.0
- Mls® # R3039595
- Property sub type Single family residence
- Status Active
- Tax year 2024
Rooms Information
metric
- Kitchen 1.829m X 4.877m
Level: Basement - Bedroom 3.759m X 3.556m
Level: Basement - Bedroom 3.658m X 3.785m
Level: Basement - Bedroom 3.683m X 3.124m
Level: Basement - Living room 2.108m X 6.401m
Level: Basement - Bedroom 2.692m X 2.54m
Level: Main - Kitchen 2.438m X 4.597m
Level: Main - Bedroom 3.581m X 3.251m
Level: Main - Family room 5.461m X 3.556m
Level: Main - Bedroom 3.581m X 2.565m
Level: Main - Dining room 2.413m X 3.556m
Level: Main - Living room 5.309m X 4.826m
Level: Main
SOA_HOUSEKEEPING_ATTRS
- Listing type identifier Idx

Lock your rate with RBC pre-approval
Mortgage rate is for illustrative purposes only. Please check RBC.com/mortgages for the current mortgage rates
$-4,664
/ Month25 Years fixed, 20% down payment, % interest
$
$
$
%
$
%

Schedule a viewing
No obligation or purchase necessary, cancel at any time
Nearby Homes
Real estate & homes for sale nearby



