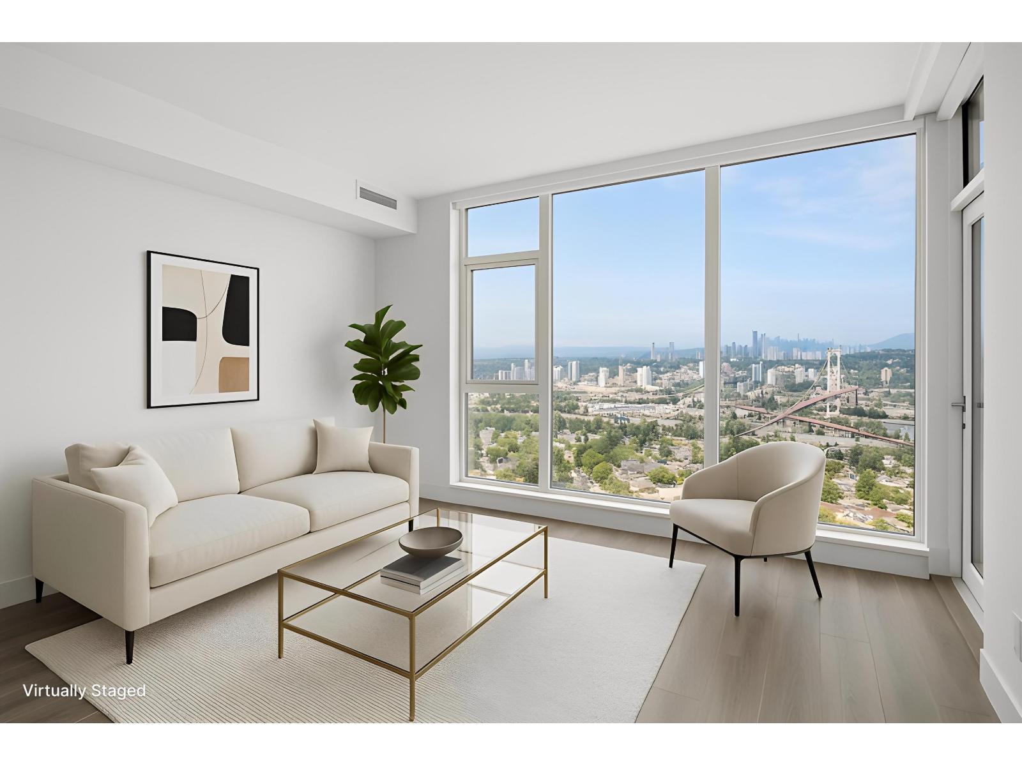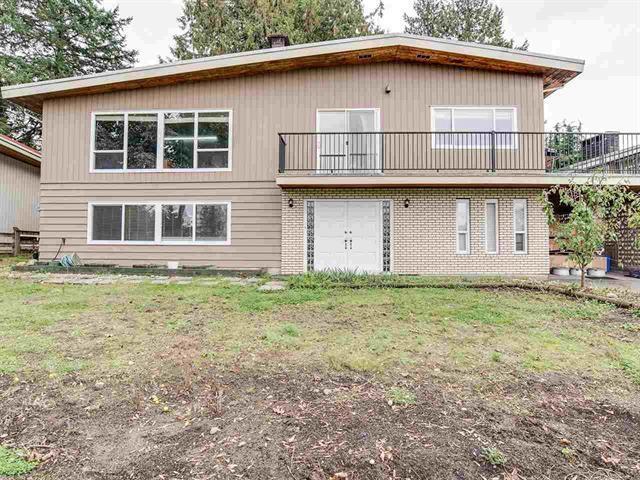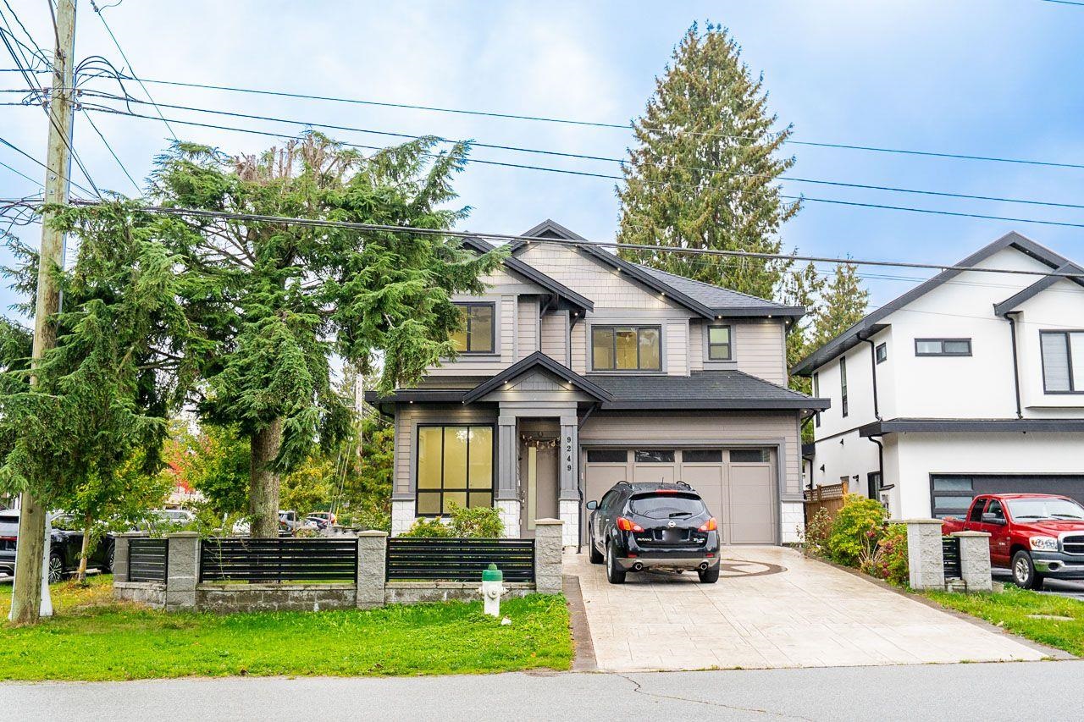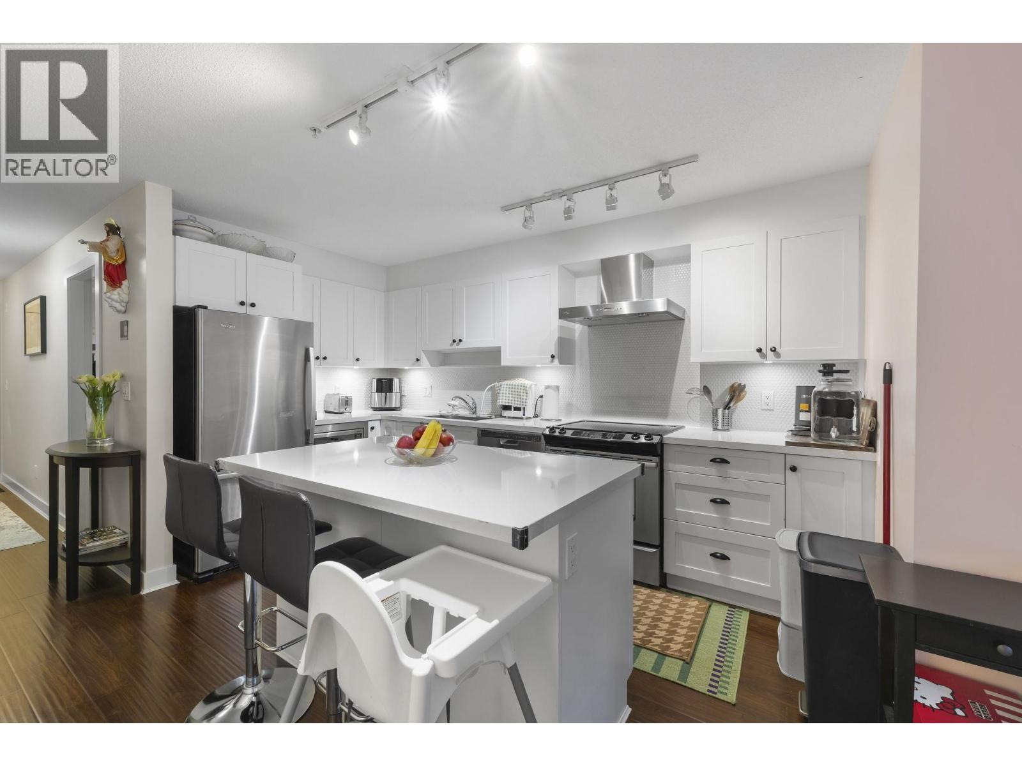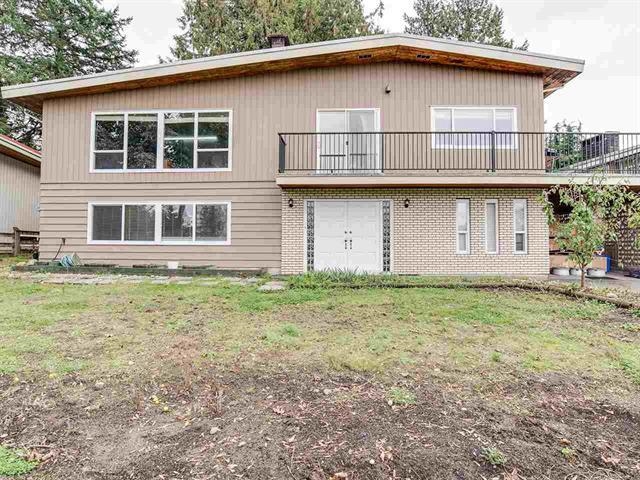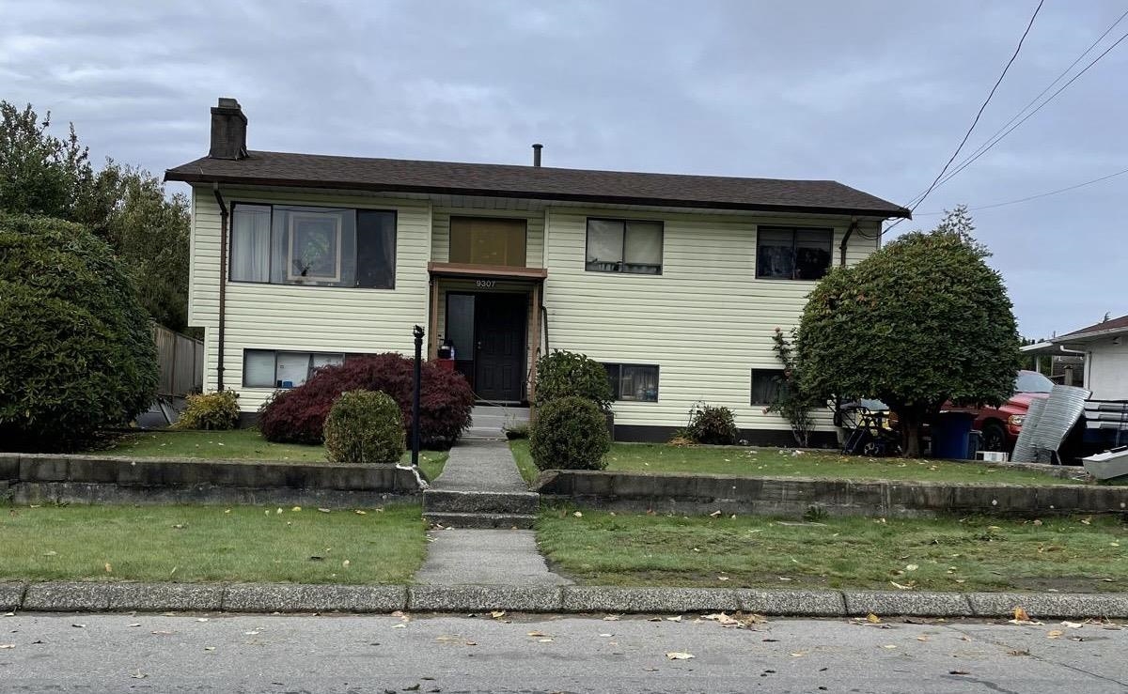Select your Favourite features
- Houseful
- BC
- Delta
- Annieville
- 118a Street

Highlights
Description
- Home value ($/Sqft)$693/Sqft
- Time on Houseful
- Property typeResidential
- Neighbourhood
- CommunityShopping Nearby
- Median school Score
- Year built1977
- Mortgage payment
Beautiful & well-maintained home on quiet st. in Annieville. Spotless 4-bedroom, 2.5 bath home features spacious renovated kitchen with island bar, cabinetry with pullouts & updated appliances. Maple Hardwood flooring on main, gas fireplace, 3 bedrooms & sliding patio doors to 29'*10'4 covered deck, ideal for entertaining with family and friends. The basement features a huge living area and, a cozy bedroom with French doors looking out to a parklike, private backyard. Fabulous outdoor BAR/ kitchen area, completely covered & enclosed, ideal for large family parties. Wet bar has extensive cabinetry, bar fridge (gas hookup available). Other upgrades inc. roof (2011), furnace (2020), Hot water tank (2024), fence (2023) new deck railings & large storage rm.(Listing on Hold)
MLS®#R2971947 updated 1 month ago.
Houseful checked MLS® for data 1 month ago.
Home overview
Amenities / Utilities
- Heat source Forced air, natural gas
- Sewer/ septic Public sewer, sanitary sewer
Exterior
- Construction materials
- Foundation
- Roof
- # parking spaces 3
- Parking desc
Interior
- # full baths 2
- # half baths 1
- # total bathrooms 3.0
- # of above grade bedrooms
- Appliances Washer/dryer, dishwasher, refrigerator, stove, microwave
Location
- Community Shopping nearby
- Area Bc
- View No
- Water source Public
- Zoning description Rs1
- Directions 6e30a075b73a67753eff5bbbf97c64e4
Lot/ Land Details
- Lot dimensions 5995.0
Overview
- Lot size (acres) 0.14
- Basement information Partial
- Building size 1948.0
- Mls® # R2971947
- Property sub type Single family residence
- Status Active
Rooms Information
metric
- Bedroom 3.023m X 4.623m
Level: Basement - Laundry 4.166m X 2.286m
Level: Basement - Living room 3.658m X 5.055m
Level: Basement - Den 2.515m X 2.286m
Level: Basement - Living room 3.2m X 5.207m
Level: Main - Foyer 0.864m X 1.88m
Level: Main - Bedroom 2.819m X 3.048m
Level: Main - Dining room 3.251m X 3.023m
Level: Main - Primary bedroom 3.277m X 3.658m
Level: Main - Bedroom 3.353m X 2.743m
Level: Main - Kitchen 3.175m X 3.835m
Level: Main
SOA_HOUSEKEEPING_ATTRS
- Listing type identifier Idx

Lock your rate with RBC pre-approval
Mortgage rate is for illustrative purposes only. Please check RBC.com/mortgages for the current mortgage rates
$-3,597
/ Month25 Years fixed, 20% down payment, % interest
$
$
$
%
$
%

Schedule a viewing
No obligation or purchase necessary, cancel at any time





