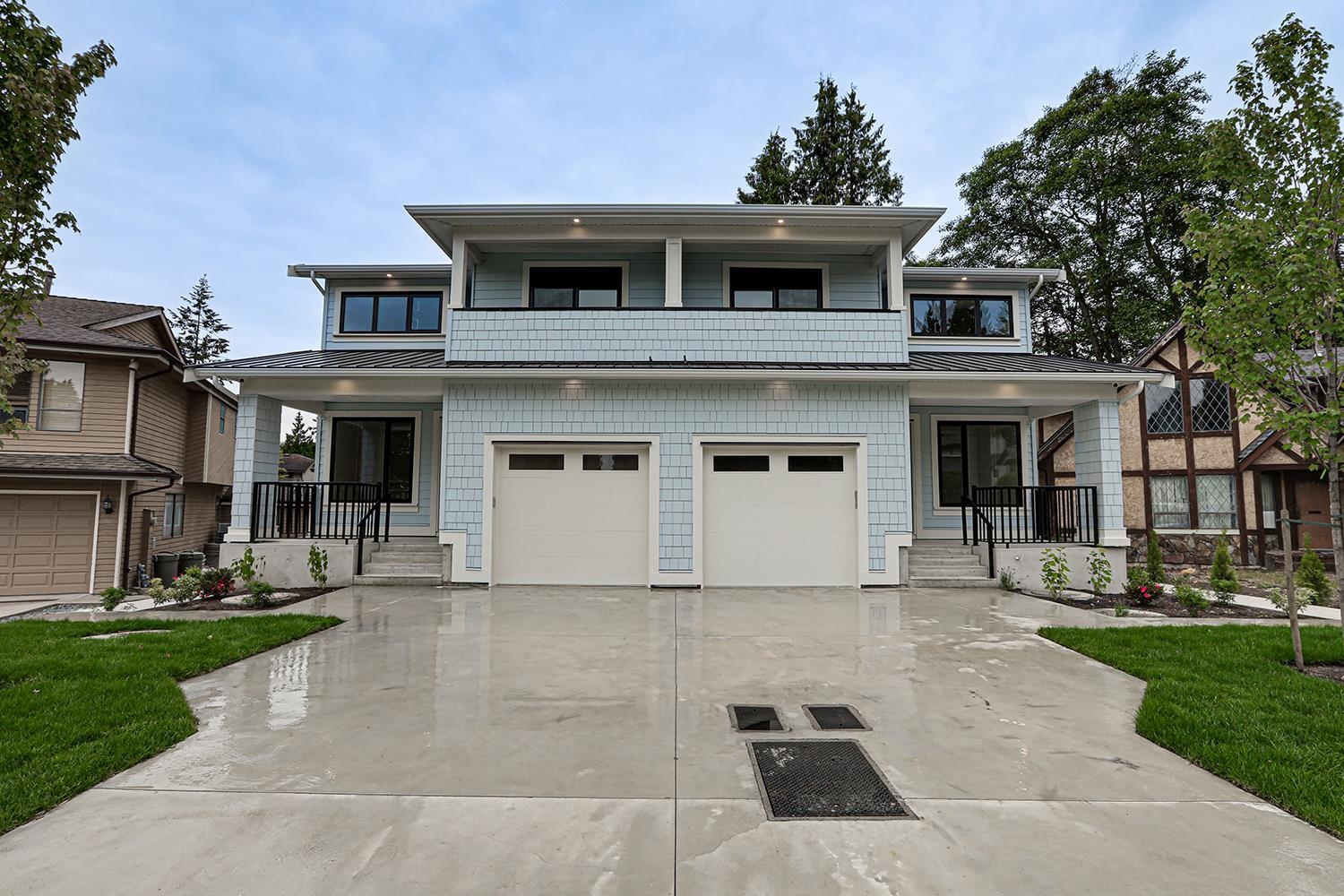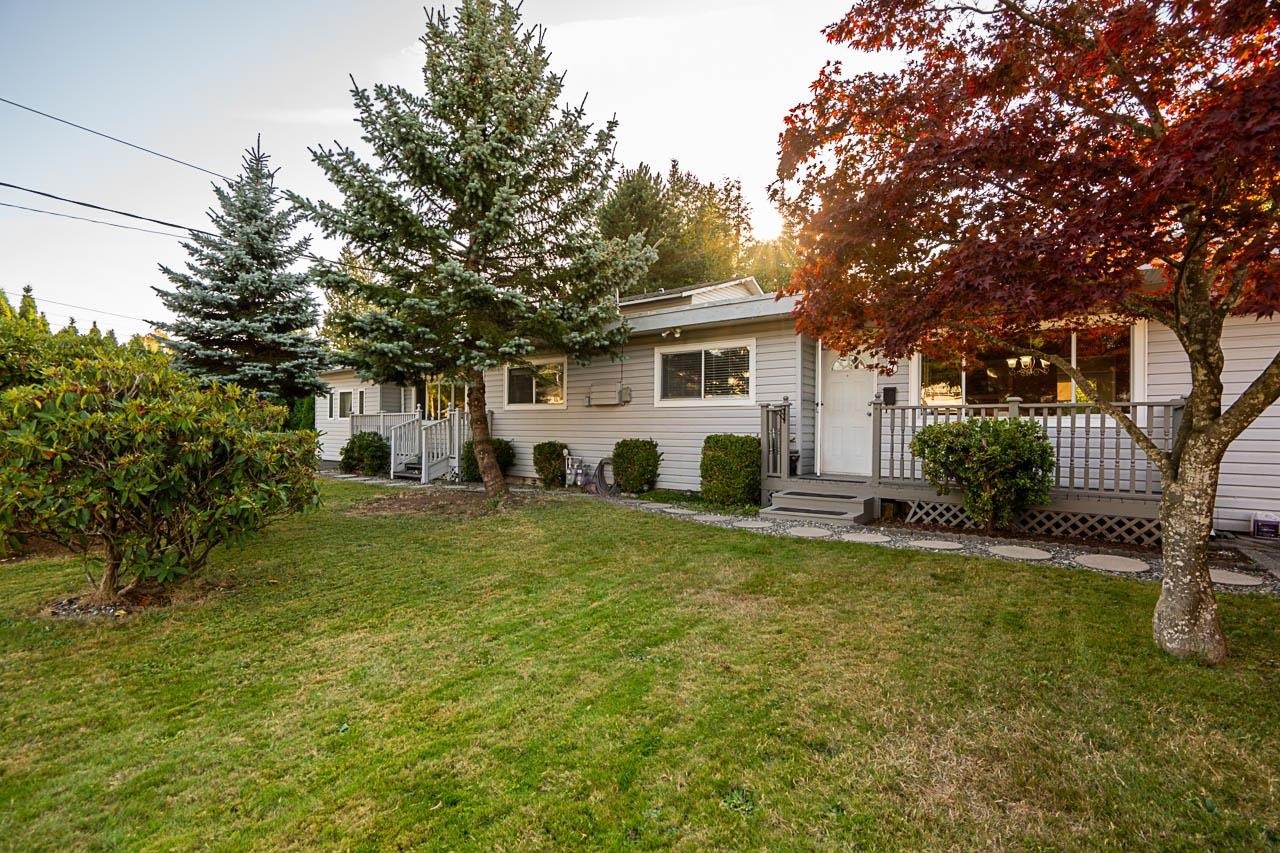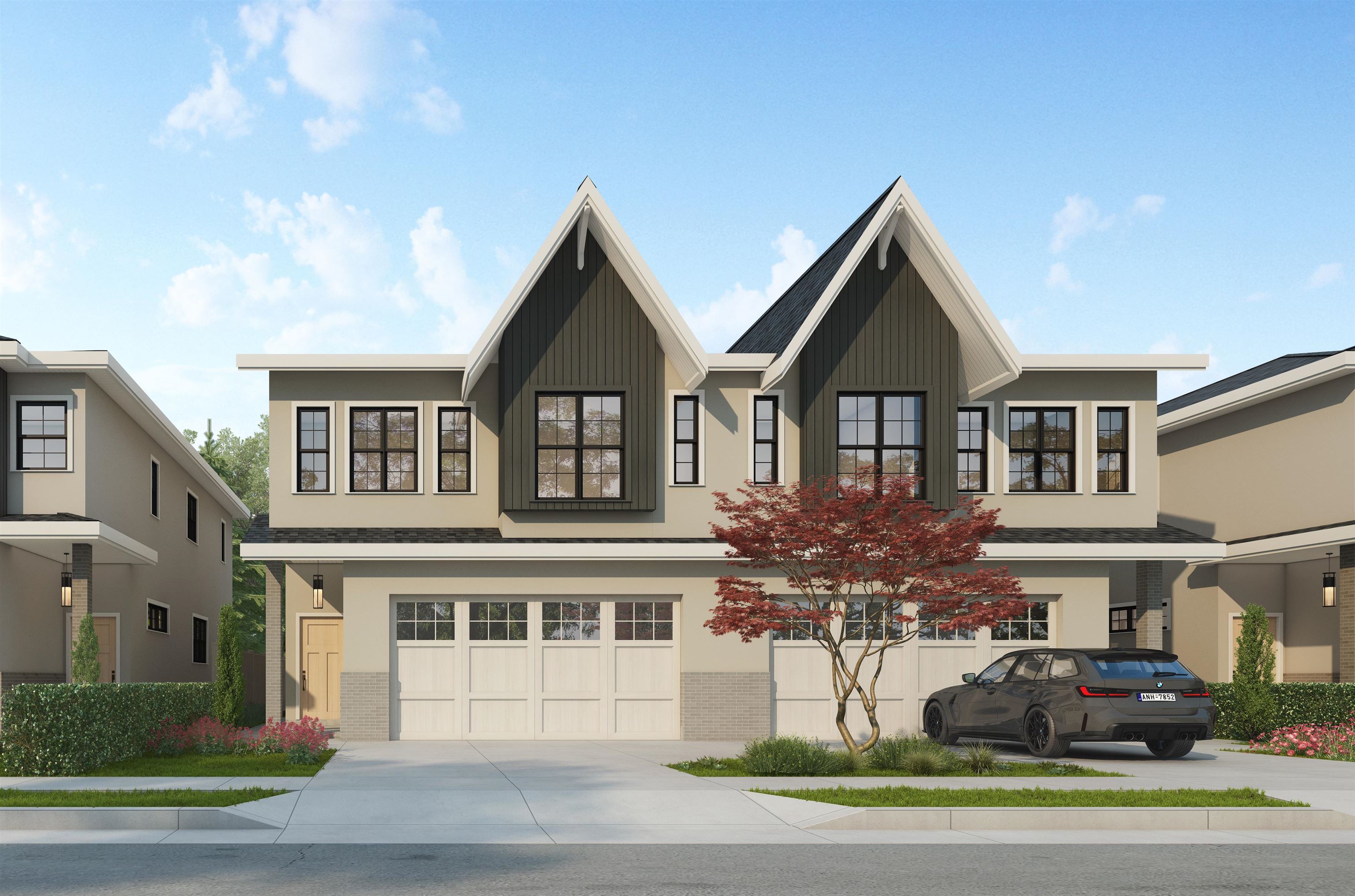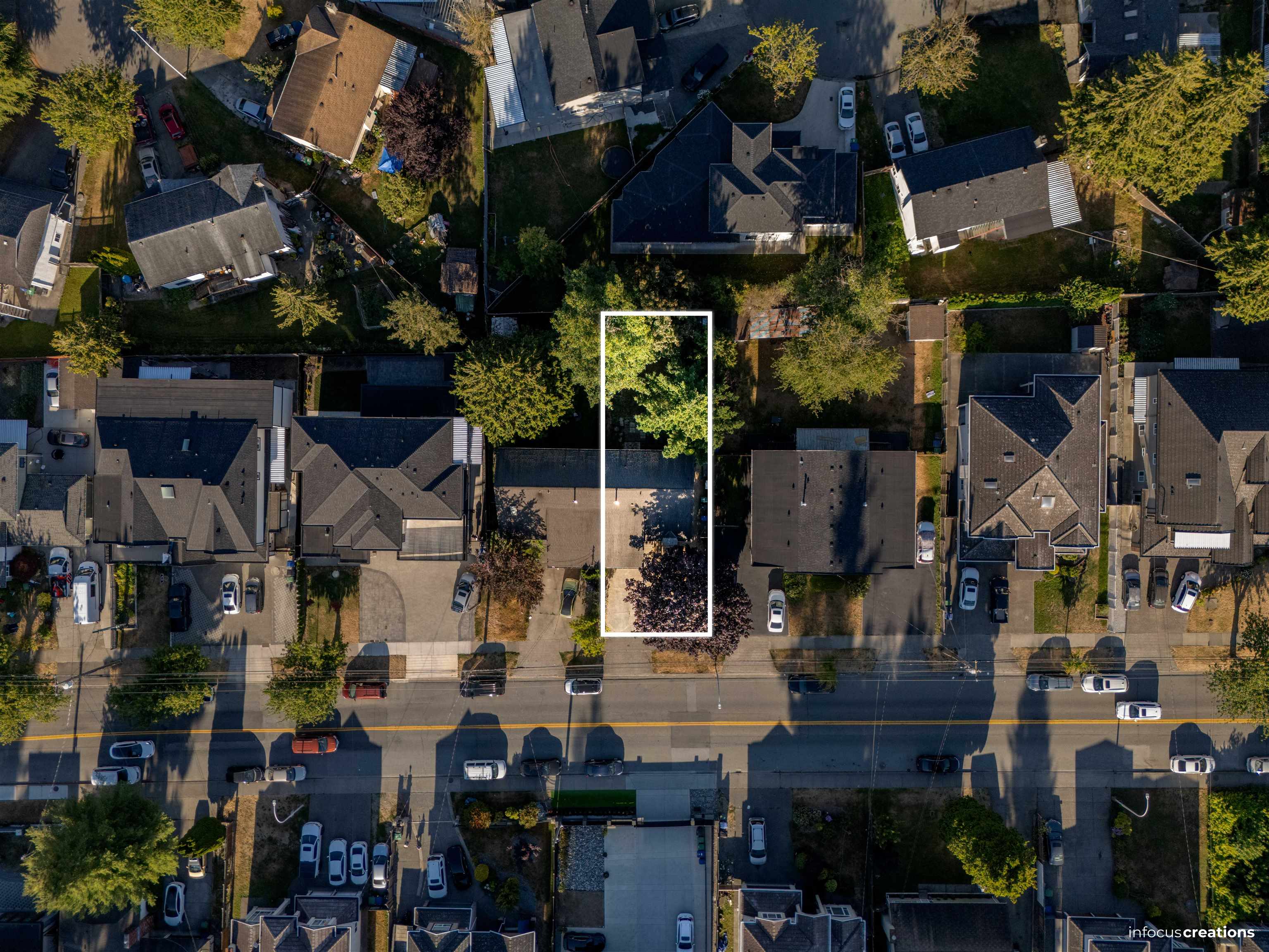- Houseful
- BC
- Delta
- Sunshine Hills
- 11902 Sunwood Place

Highlights
Description
- Home value ($/Sqft)$631/Sqft
- Time on Houseful
- Property typeResidential
- Style3 storey
- Neighbourhood
- Median school Score
- Year built2025
- Mortgage payment
MOVE IN READY. NEW 1/2 duplex (no strata fee) W/LEGAL SUITE! On a flat rectangular lot in the sought-after Sunshine Hills/Woods n.hood, located in the prestigious SEAQUAM Secondary catchment! This stunning home w/full AC features 3(or 4?) spacious bedrooms up, including a master bedroom with a private balcony and gorgeous en-suite. There is an office/formal lvgrm and generous fam room on the main floor, and a media/ rec room in the basement-ideal for a home theatre or extra living space. The chef's kitchen boasts a large island, a separate spice kitchen!!! And is finished w/luxurious brass Riobel/Kohler fixtures, designer brass lighting, w/premium finishings throughout with wall panels and ship lap this is possibly the finest home in N.Delta!
Home overview
- Heat source Forced air, heat pump, natural gas
- Sewer/ septic Public sewer, storm sewer
- Construction materials
- Foundation
- Roof
- Fencing Fenced
- # parking spaces 3
- Parking desc
- # full baths 3
- # half baths 1
- # total bathrooms 4.0
- # of above grade bedrooms
- Area Bc
- Water source Public
- Zoning description Rs1
- Lot dimensions 6391.0
- Lot size (acres) 0.15
- Basement information Full, finished, exterior entry
- Building size 2280.0
- Mls® # R3054008
- Property sub type Duplex
- Status Active
- Tax year 2024
- Primary bedroom 3.81m X 3.658m
Level: Above - Bedroom 2.743m X 3.353m
Level: Above - Bedroom 3.048m X 2.743m
Level: Above - Kitchen 1.219m X 3.658m
Level: Basement - Bedroom 2.743m X 2.743m
Level: Basement - Living room 2.438m X 3.658m
Level: Basement - Media room 3.353m X 3.073m
Level: Basement - Bedroom 3.048m X 2.438m
Level: Basement - Kitchen 3.353m X 3.658m
Level: Main - Dining room 2.438m X 3.658m
Level: Main - Living room 2.438m X 2.438m
Level: Main - Wok kitchen 1.854m X 1.829m
Level: Main - Family room 3.658m X 3.658m
Level: Main
- Listing type identifier Idx

$-3,837
/ Month




