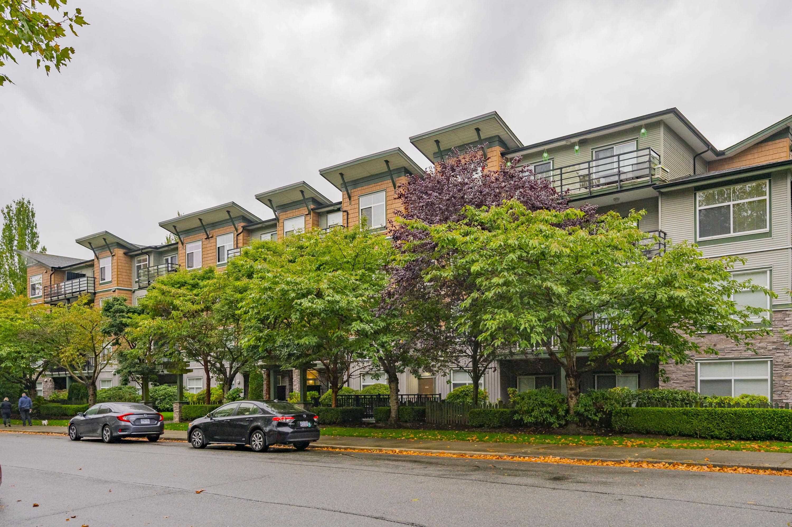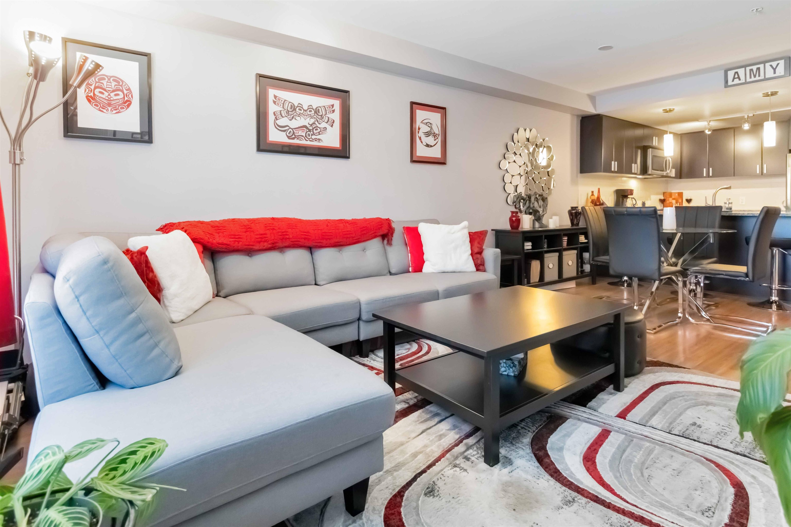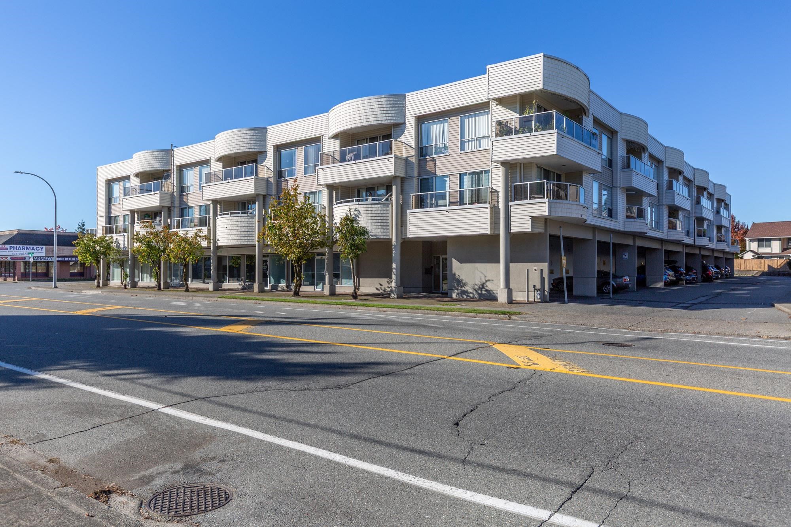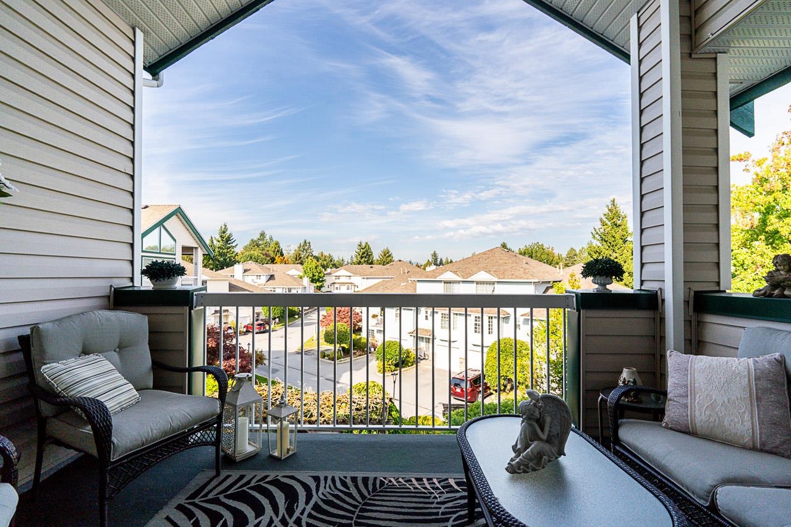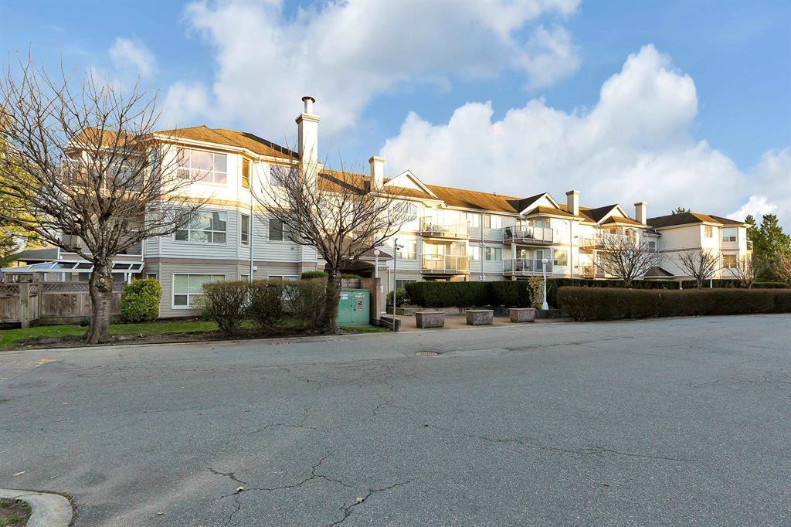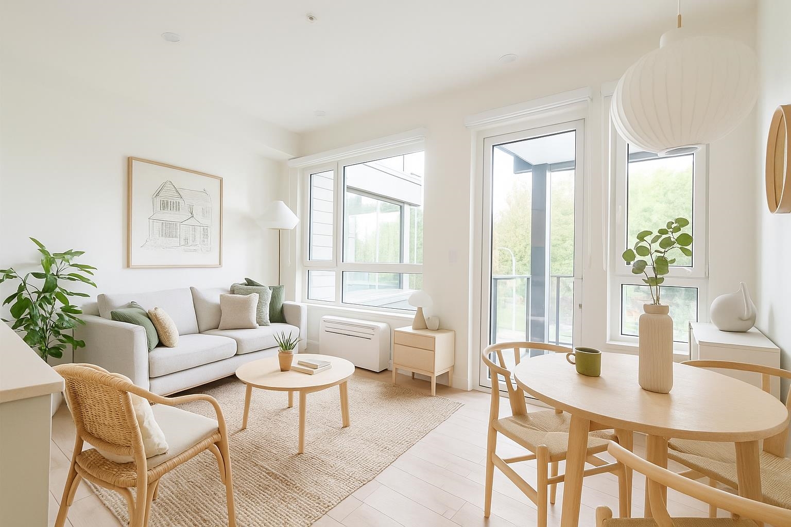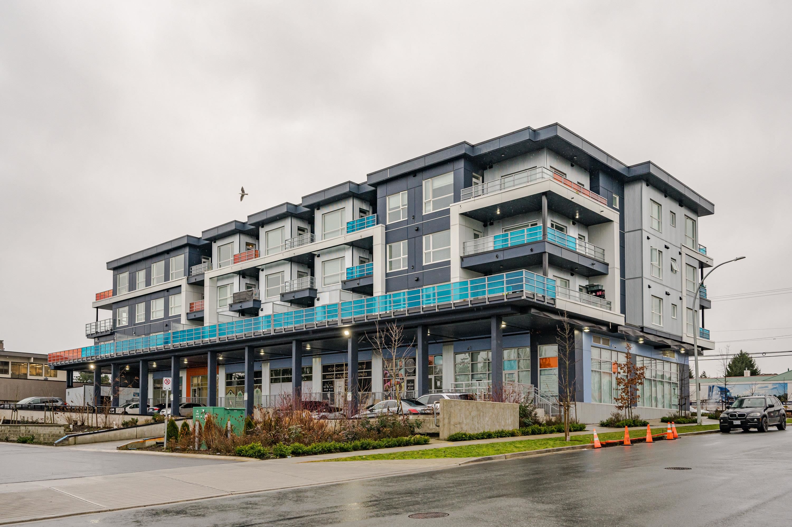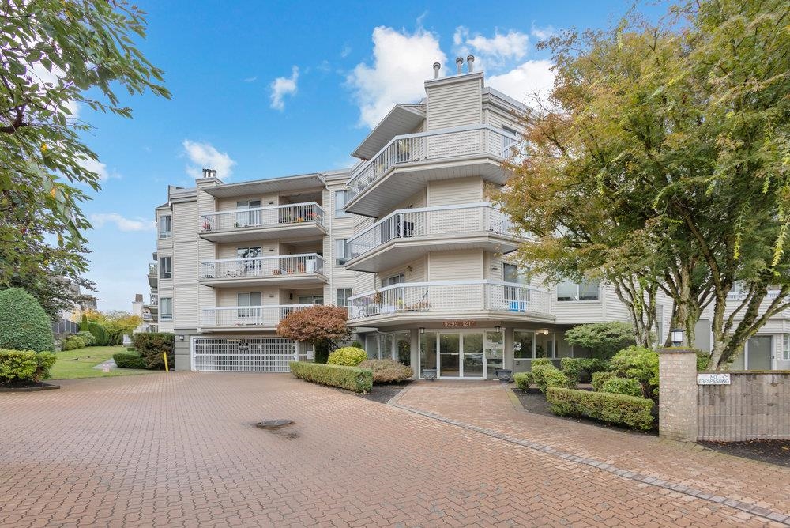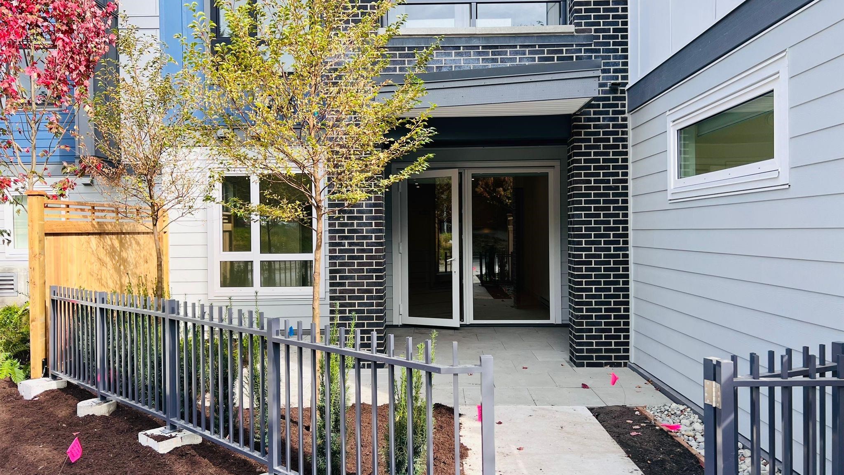- Houseful
- BC
- Delta
- Scottsdale
- 11967 80 Avenue #1801
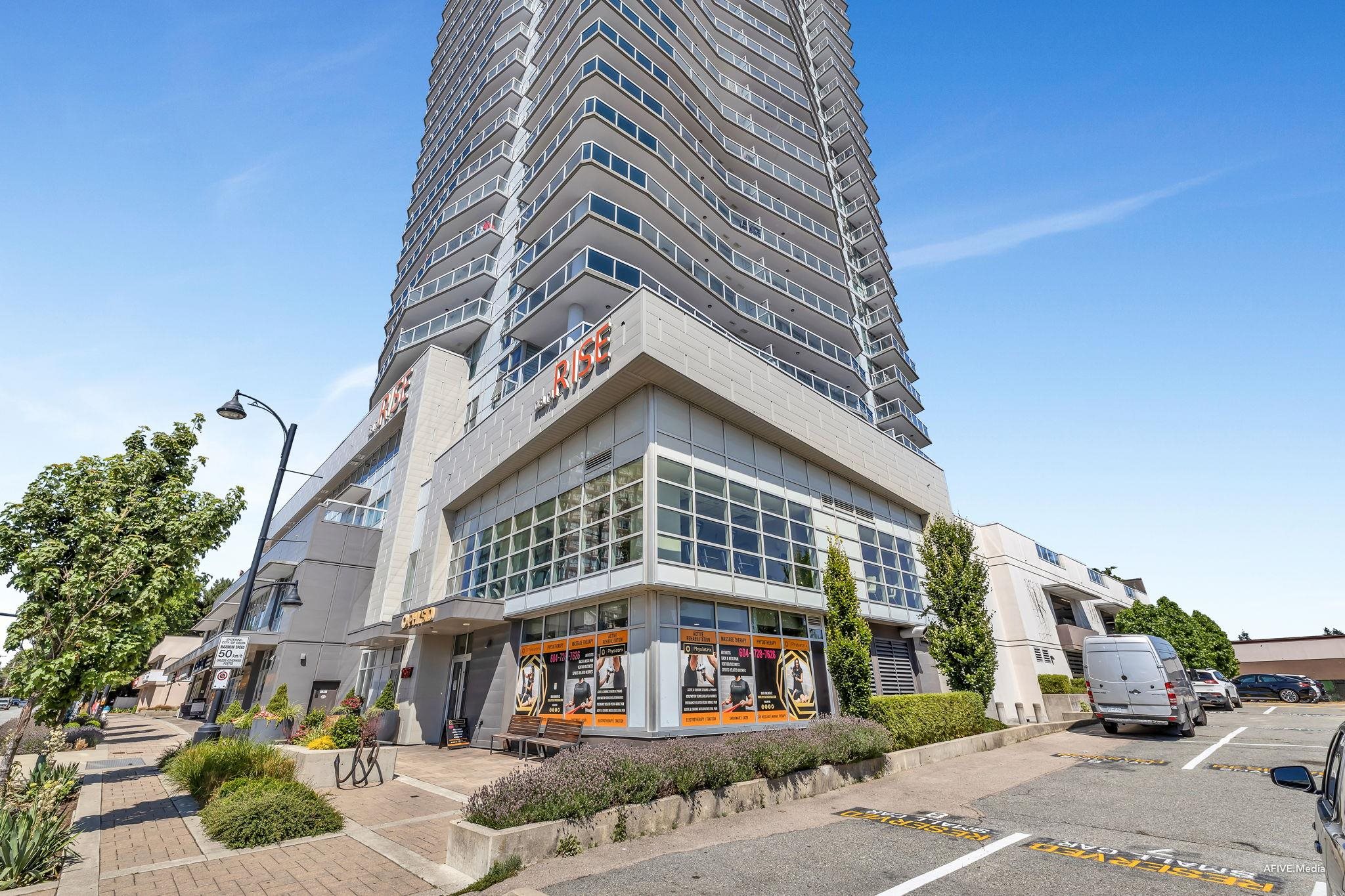
Highlights
Description
- Home value ($/Sqft)$754/Sqft
- Time on Houseful
- Property typeResidential
- Neighbourhood
- CommunityShopping Nearby
- Median school Score
- Year built2017
- Mortgage payment
Enjoy spectacular panoramic views in every direction from the18th floor of the Delta Rise. This 2 bedroom & 2 full bath condo+ 2 parking is located close to EVERYTHING. Delta's premier high rise & offers AMAZING amenity package with a HUGE rooftop courtyard with grilling, garden & play spaces, a club house, theatre room, library & gym. This condo offers 821 sq ft of well designed sq. ft that takes full advantage of the views.The kitchen/living/dining rooms are spacious & open concept with the living room area opening onto a MASSIVE view balcony perfect for everyday enjoyment. The kitchen has sleek quartz counters including an eat at bar area.Unbeatable location—just steps to shopping, dining, and transit.Opportunities like this don’t come often, call today before it’s gone!
Home overview
- Heat source Baseboard, electric
- Sewer/ septic Public sewer, sanitary sewer, storm sewer
- # total stories 37.0
- Construction materials
- Foundation
- Roof
- # parking spaces 2
- Parking desc
- # full baths 2
- # total bathrooms 2.0
- # of above grade bedrooms
- Appliances Washer/dryer, dishwasher, refrigerator, stove
- Community Shopping nearby
- Area Bc
- Subdivision
- Water source Public
- Zoning description Cd421
- Directions 6b1c9b634dc8b821ce77ac2458092b64
- Basement information None
- Building size 821.0
- Mls® # R3058124
- Property sub type Apartment
- Status Active
- Tax year 2024
- Kitchen 2.565m X 2.819m
Level: Main - Bedroom 2.743m X 2.794m
Level: Main - Living room 3.556m X 3.607m
Level: Main - Primary bedroom 2.845m X 3.454m
Level: Main - Dining room 1.829m X 3.581m
Level: Main - Foyer 1.93m X 2.464m
Level: Main - Walk-in closet 1.372m X 2.159m
Level: Main
- Listing type identifier Idx

$-1,651
/ Month

