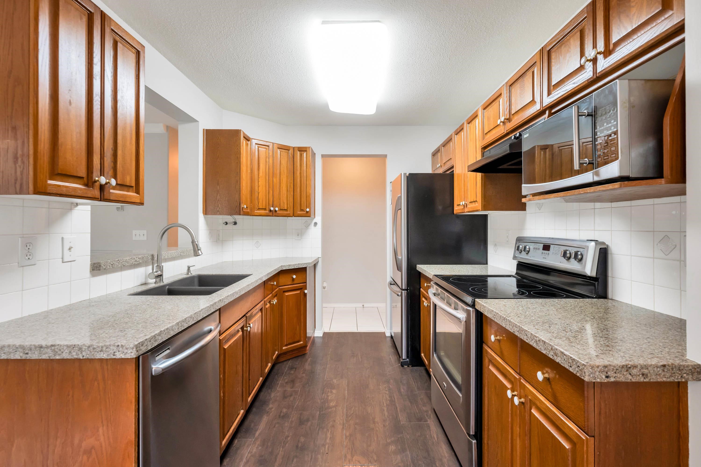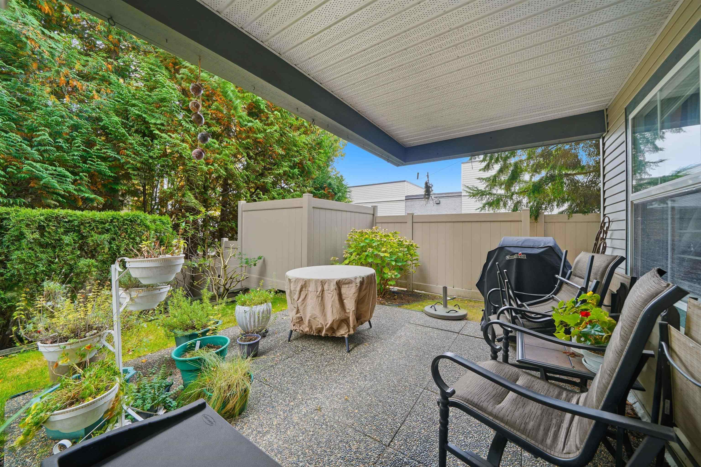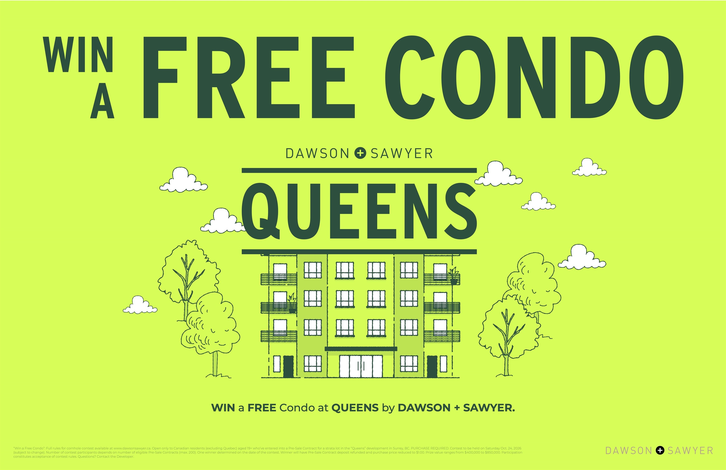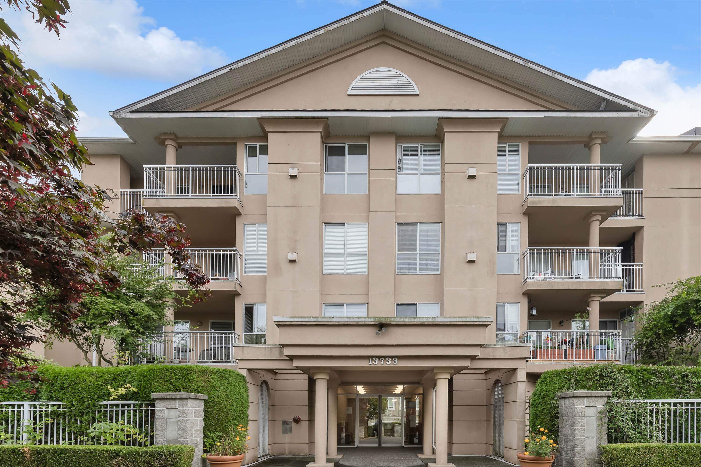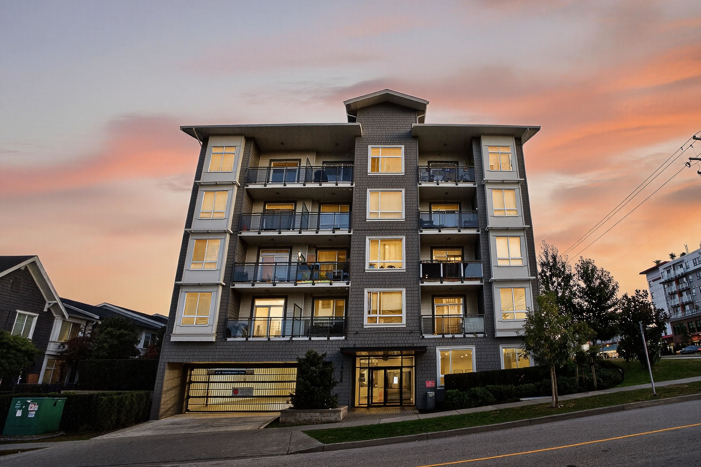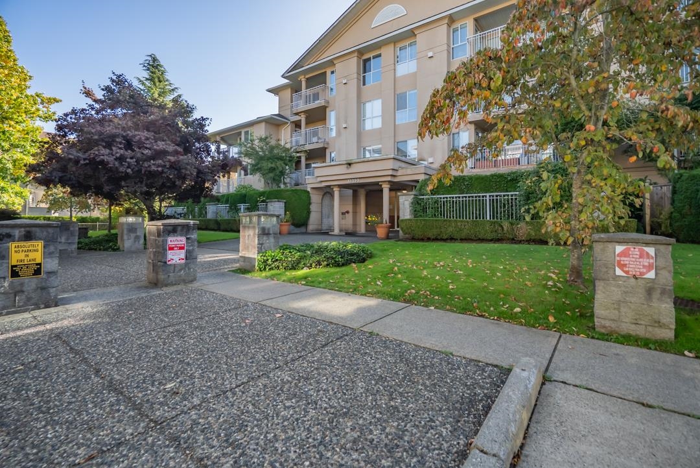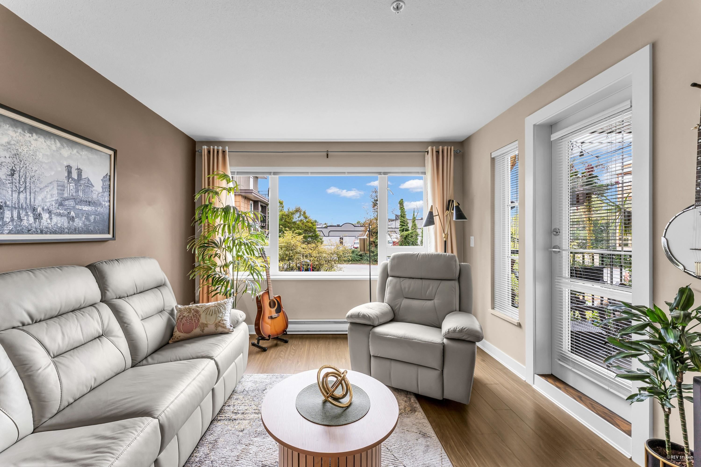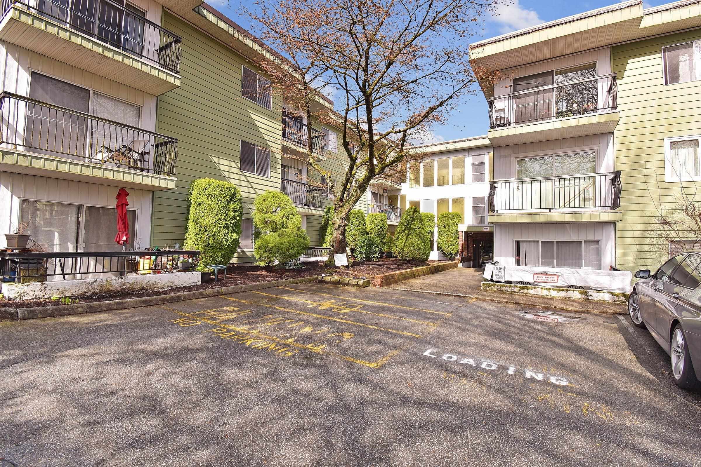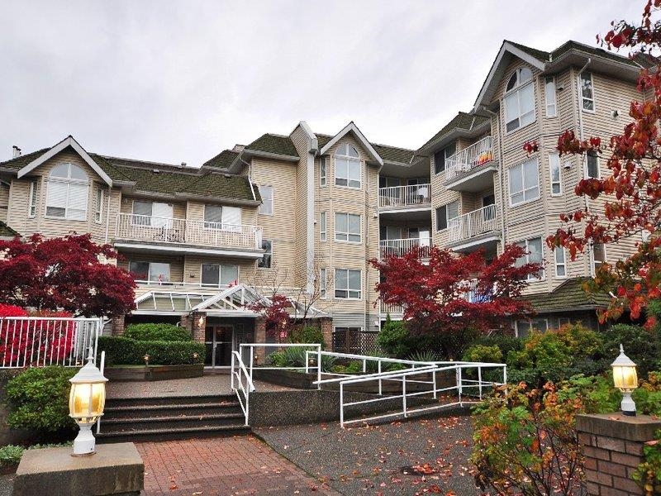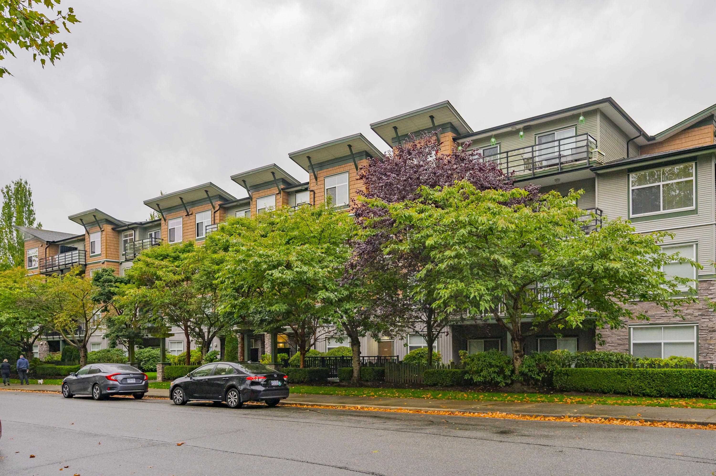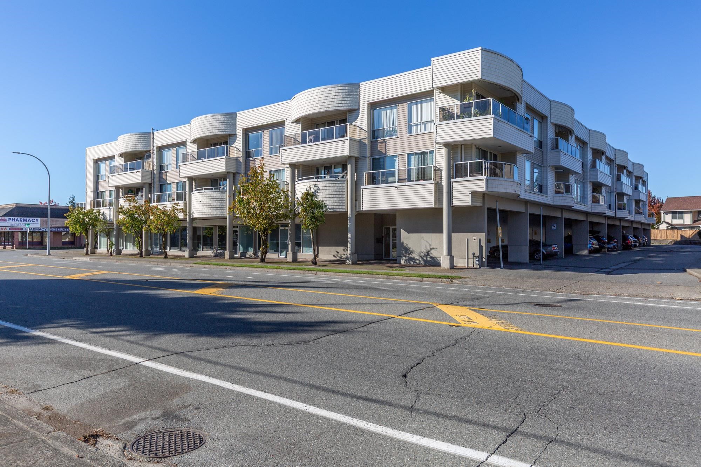- Houseful
- BC
- Delta
- Scottsdale
- 11967 80 Avenue #2903

11967 80 Avenue #2903
11967 80 Avenue #2903
Highlights
Description
- Home value ($/Sqft)$692/Sqft
- Time on Houseful
- Property typeResidential
- Neighbourhood
- CommunityAdult Oriented, Shopping Nearby
- Median school Score
- Year built2017
- Mortgage payment
2 BEDS, 2 BATHS + DEN!! Stunning Views of North Shore Mountains and SUNSETS from your private covered balcony perfect for BBQing all year round. Solid concrete construction w/sound and heat insulation, natural sunlight in all rooms w/floor to ceiling windows. Open Concept living w/8'6" ceilings incl. a wall mounted Electric Fireplace, top-of-the-line SS Kitchen-Aid Appliances, Quartz countertops & laminate floors throughout plus unit recently painted. Den at entrance & LARGE dining area to fit a table of 8. King Size Bedroom w/DELUXE 4 pce. ensuite & Walk in Closet. 2nd bedroom is queen size w/built-in closet & bathroom opposite. Amenities: gym, work spaces, entertainment room for parties w/games & media room. BONUS 2 Side by Side PARKING STALLS, Sunday-27 July-2-4 PM open House.
Home overview
- Heat source Baseboard, electric
- Sewer/ septic Public sewer, sanitary sewer, storm sewer
- Construction materials
- Foundation
- Roof
- # parking spaces 2
- Parking desc
- # full baths 2
- # total bathrooms 2.0
- # of above grade bedrooms
- Appliances Washer/dryer, dishwasher, refrigerator, stove
- Community Adult oriented, shopping nearby
- Area Bc
- Subdivision
- View Yes
- Water source Public
- Zoning description Strata
- Basement information None
- Building size 1040.0
- Mls® # R3027507
- Property sub type Apartment
- Status Active
- Tax year 2024
- Walk-in closet 1.778m X 2.743m
Level: Main - Primary bedroom 2.921m X 3.683m
Level: Main - Kitchen 3.353m X 3.404m
Level: Main - Den 1.676m X 2.362m
Level: Main - Foyer 0.914m X 1.524m
Level: Main - Living room 3.454m X 5.867m
Level: Main - Bedroom 2.845m X 3.988m
Level: Main - Dining room 1.829m X 1.829m
Level: Main
- Listing type identifier Idx

$-1,920
/ Month

