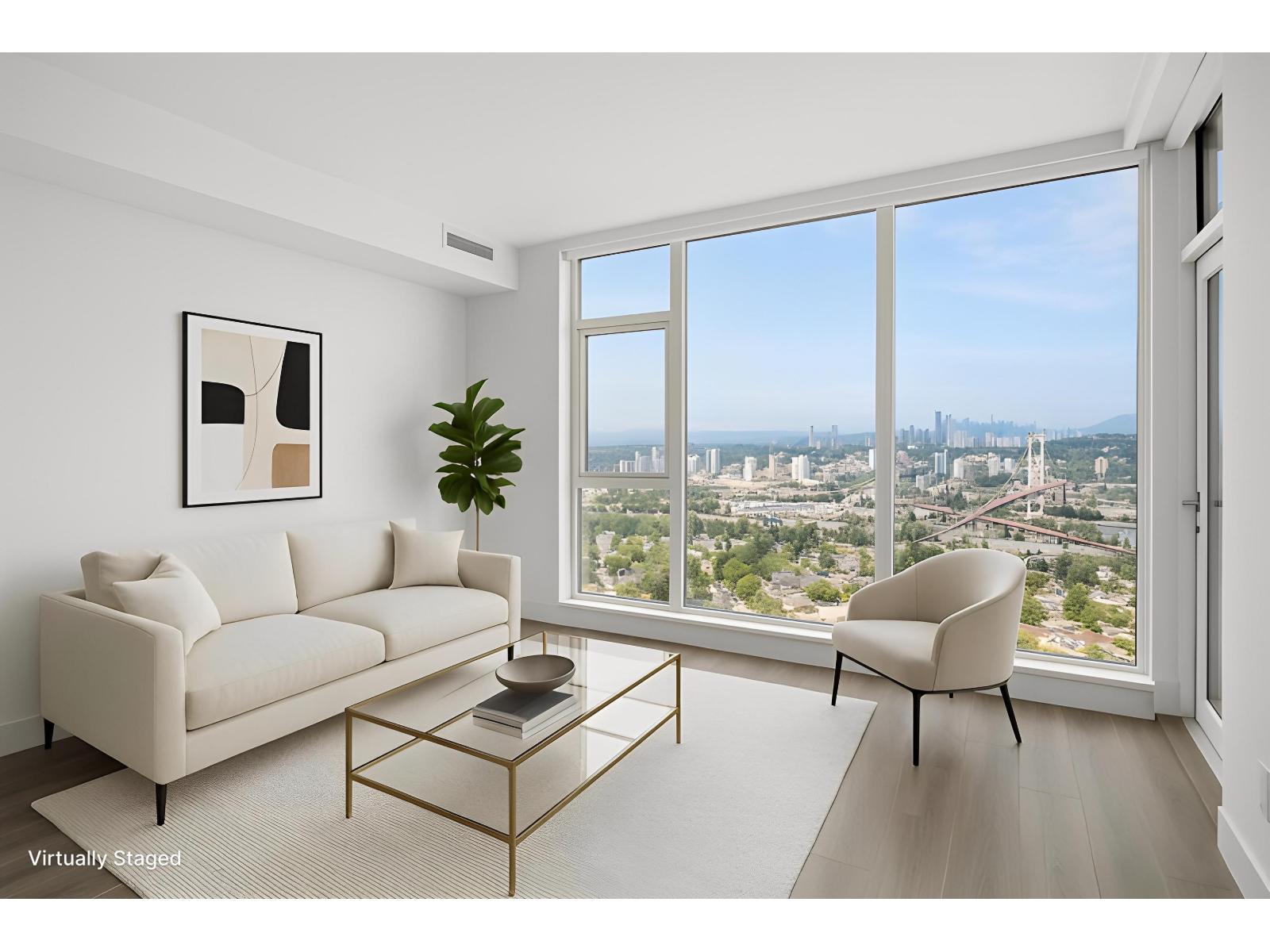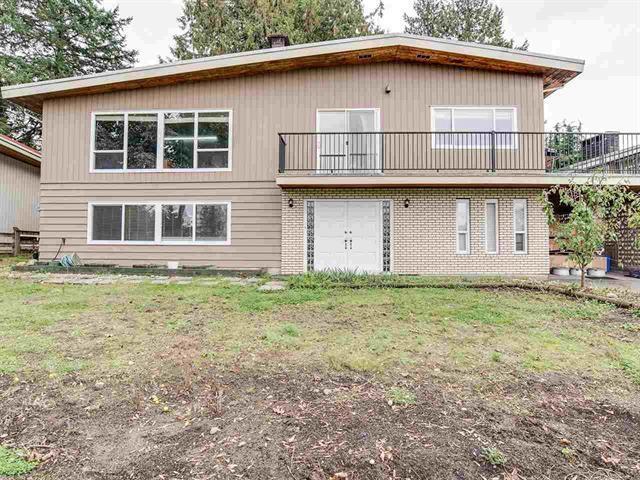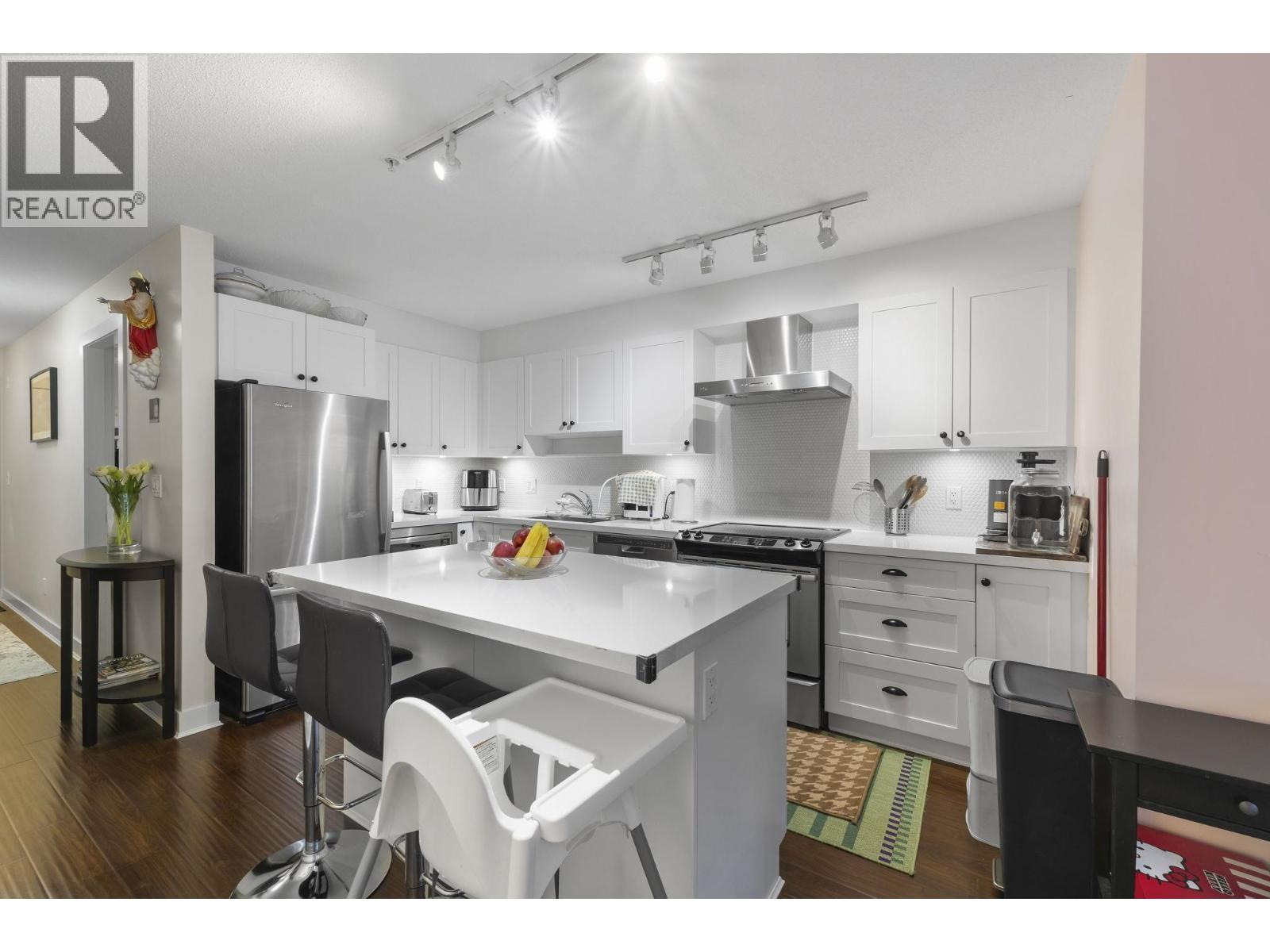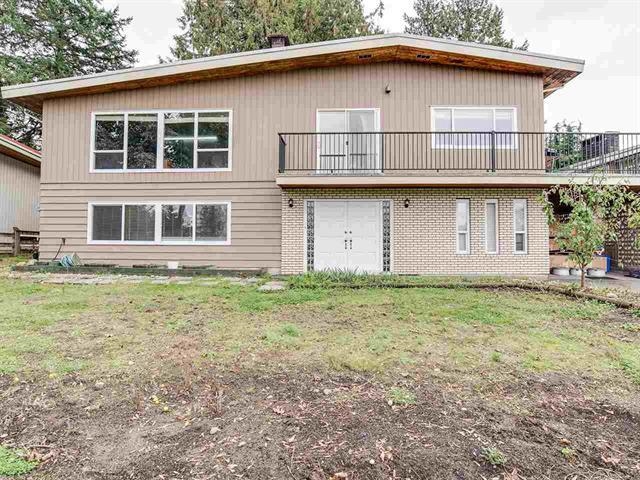Select your Favourite features
- Houseful
- BC
- Delta
- Annieville
- 119a Street
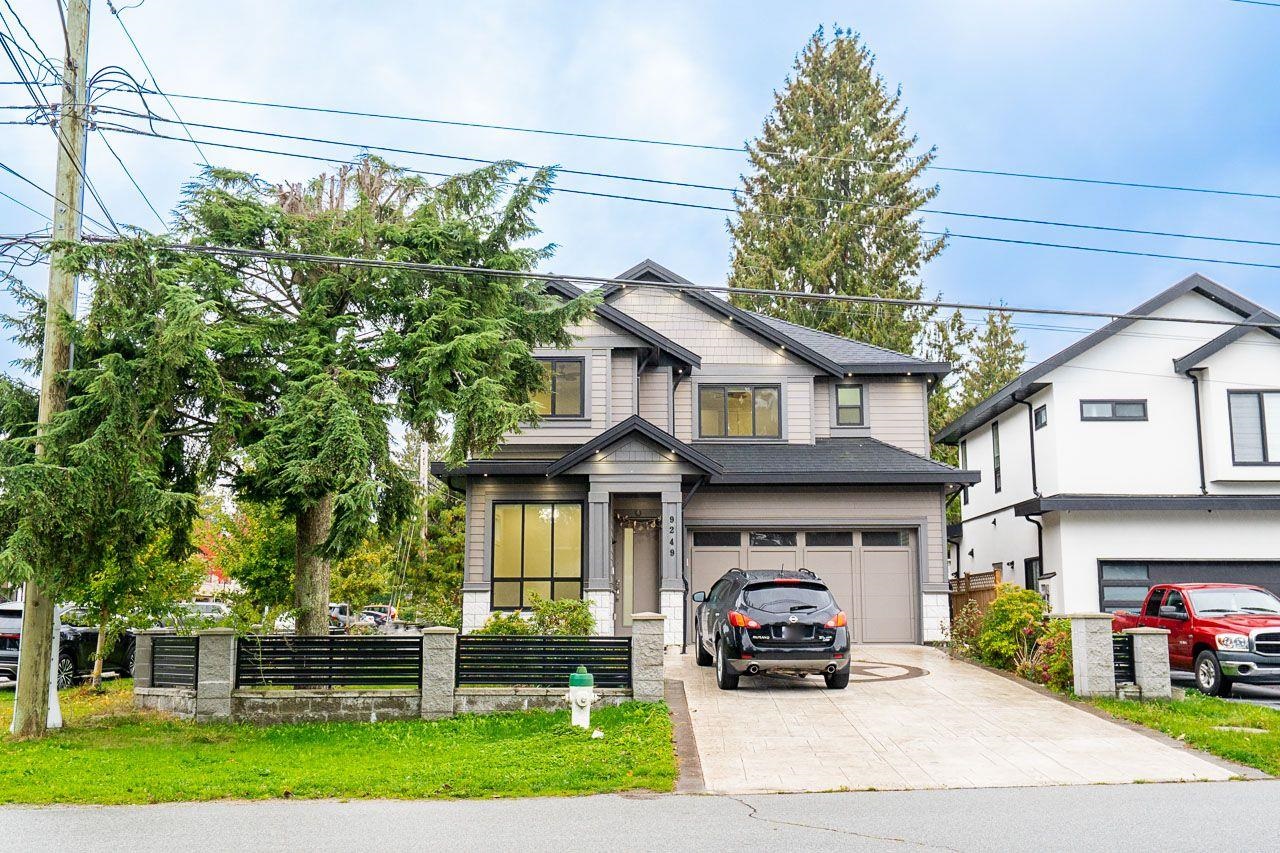
Highlights
Description
- Home value ($/Sqft)$543/Sqft
- Time on Houseful
- Property typeResidential
- Neighbourhood
- Median school Score
- Year built2018
- Mortgage payment
LOCATION! Prime corner lot in the heart of Annieville with plenty of parking! Walking distance to shopping, banks, medical offices, schools, and transit. This beautifully custom-built home offers 6 bedrooms and 5 bathrooms with high-end finishes throughout. Features include radiant floor heating, A/C, HRV, built-in vacuum, and security system. The main floor boasts a spacious living and family room, a bright open kitchen with stainless steel appliances, gas range, and a huge island perfect for cooking and entertaining. Enjoy easy access to a level patio and private backyard—great for family gatherings. Close to Gibson Elementary and Delview Secondary. A perfect family home in a highly desirable location—don’t miss this incredible opportunity!
MLS®#R3060522 updated 2 hours ago.
Houseful checked MLS® for data 2 hours ago.
Home overview
Amenities / Utilities
- Heat source Baseboard, radiant
- Sewer/ septic Public sewer, sanitary sewer, storm sewer
Exterior
- Construction materials
- Foundation
- Roof
- Fencing Fenced
- # parking spaces 6
- Parking desc
Interior
- # full baths 4
- # half baths 1
- # total bathrooms 5.0
- # of above grade bedrooms
- Appliances Washer/dryer, dishwasher, refrigerator, stove
Location
- Area Bc
- View No
- Water source Public
- Zoning description Rs7
- Directions 3b330b68b5df3c02fcf81de045d962da
Lot/ Land Details
- Lot dimensions 4170.0
Overview
- Lot size (acres) 0.1
- Basement information Full, finished, exterior entry
- Building size 3035.0
- Mls® # R3060522
- Property sub type Single family residence
- Status Active
- Virtual tour
- Tax year 2024
Rooms Information
metric
- Bedroom 3.353m X 3.912m
Level: Above - Bedroom 3.81m X 2.896m
Level: Above - Primary bedroom 4.496m X 3.658m
Level: Above - Walk-in closet 0.94m X 1.6m
Level: Above - Bedroom 2.743m X 2.972m
Level: Above - Bedroom 2.616m X 3.226m
Level: Basement - Den 3.023m X 5.004m
Level: Basement - Bedroom 2.997m X 2.997m
Level: Basement - Living room 4.826m X 2.134m
Level: Basement - Laundry 1.981m X 2.413m
Level: Basement - Kitchen 4.75m X 1.499m
Level: Basement - Dining room 4.826m X 1.346m
Level: Basement - Living room 3.759m X 2.413m
Level: Main - Dining room 5.182m X 2.565m
Level: Main - Kitchen 5.182m X 2.896m
Level: Main - Family room 4.851m X 3.81m
Level: Main
SOA_HOUSEKEEPING_ATTRS
- Listing type identifier Idx

Lock your rate with RBC pre-approval
Mortgage rate is for illustrative purposes only. Please check RBC.com/mortgages for the current mortgage rates
$-4,395
/ Month25 Years fixed, 20% down payment, % interest
$
$
$
%
$
%

Schedule a viewing
No obligation or purchase necessary, cancel at any time






