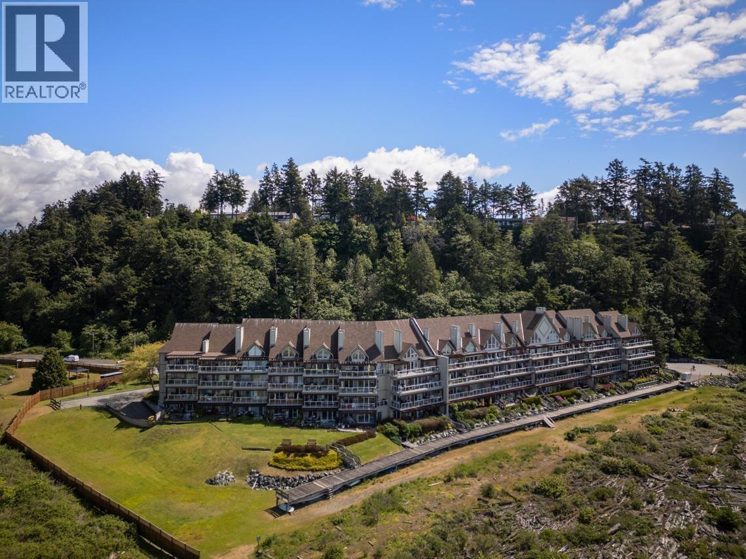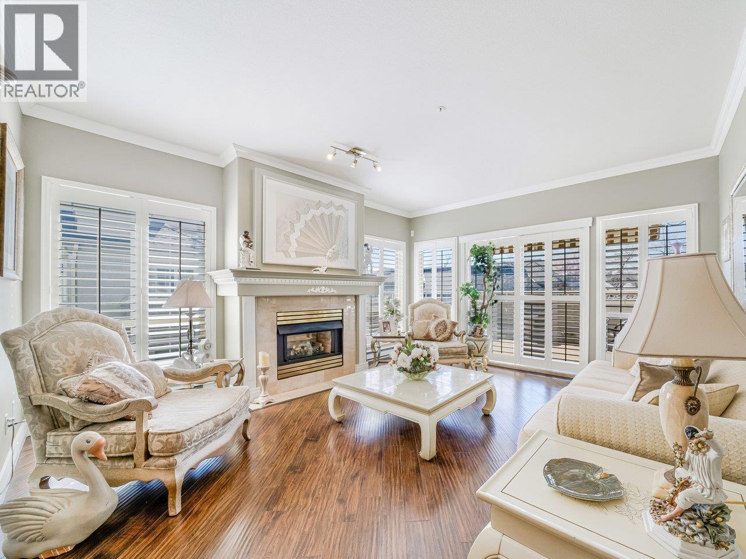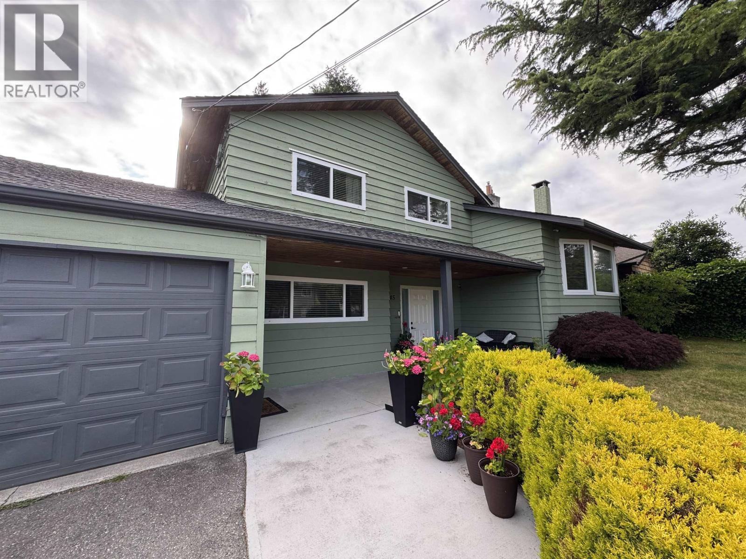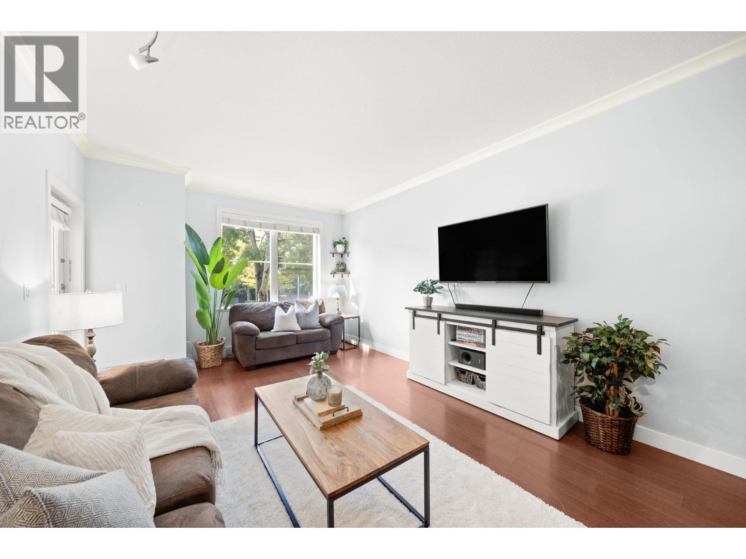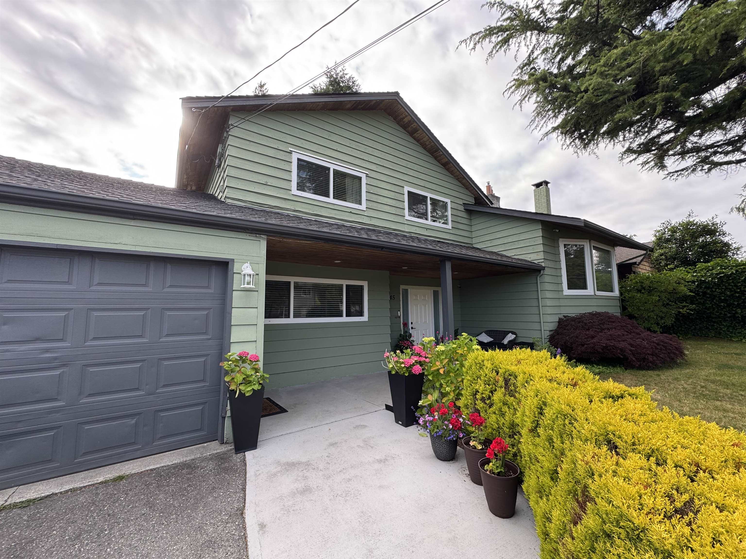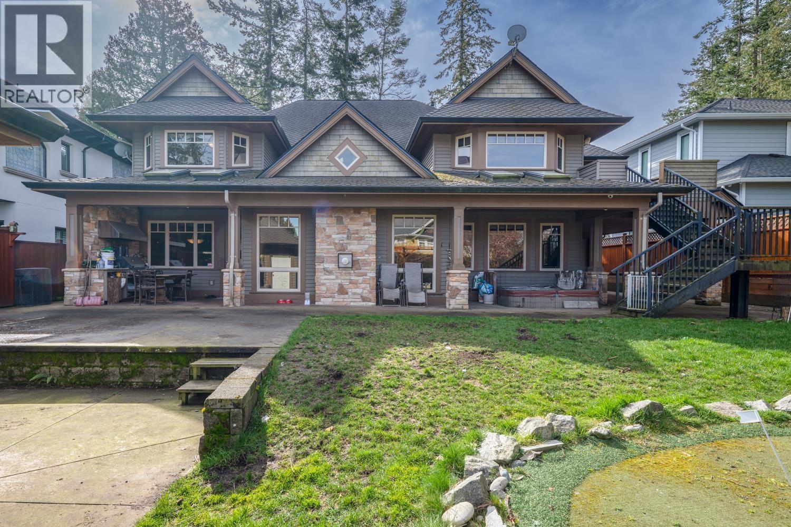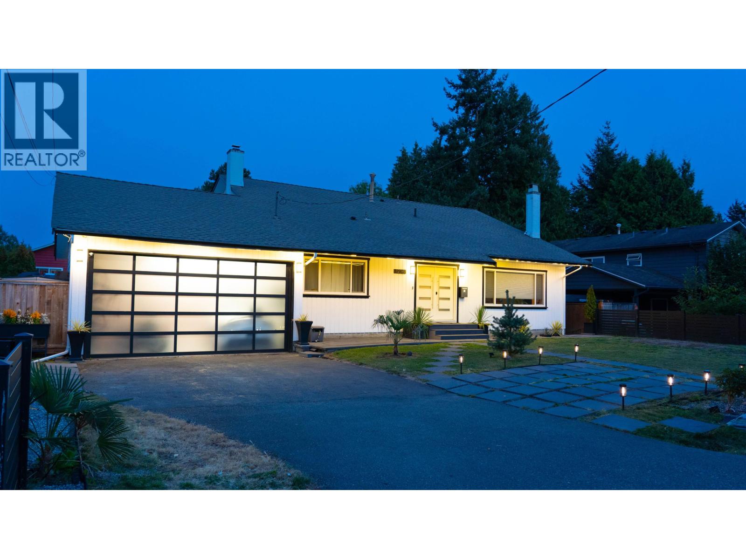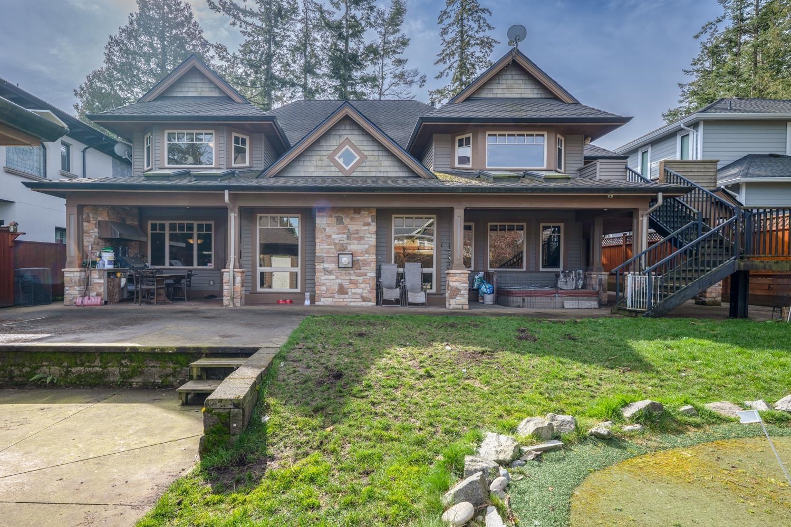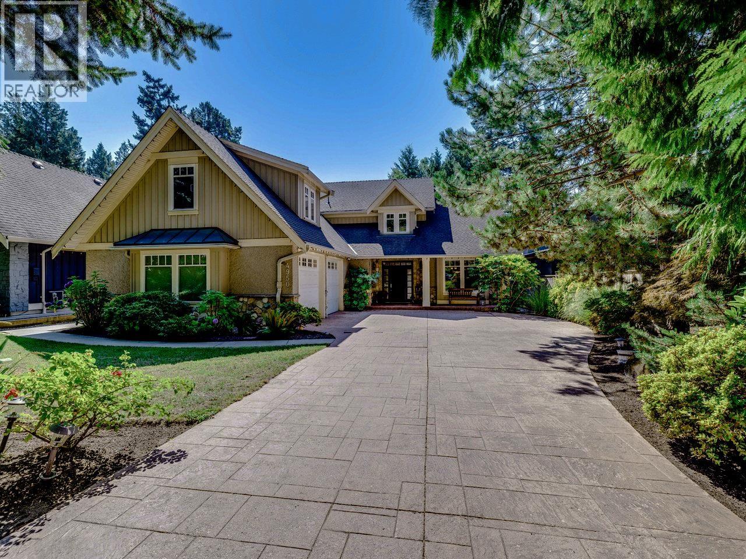- Houseful
- BC
- Delta
- Tsawwassen Central
- 11a Avenue
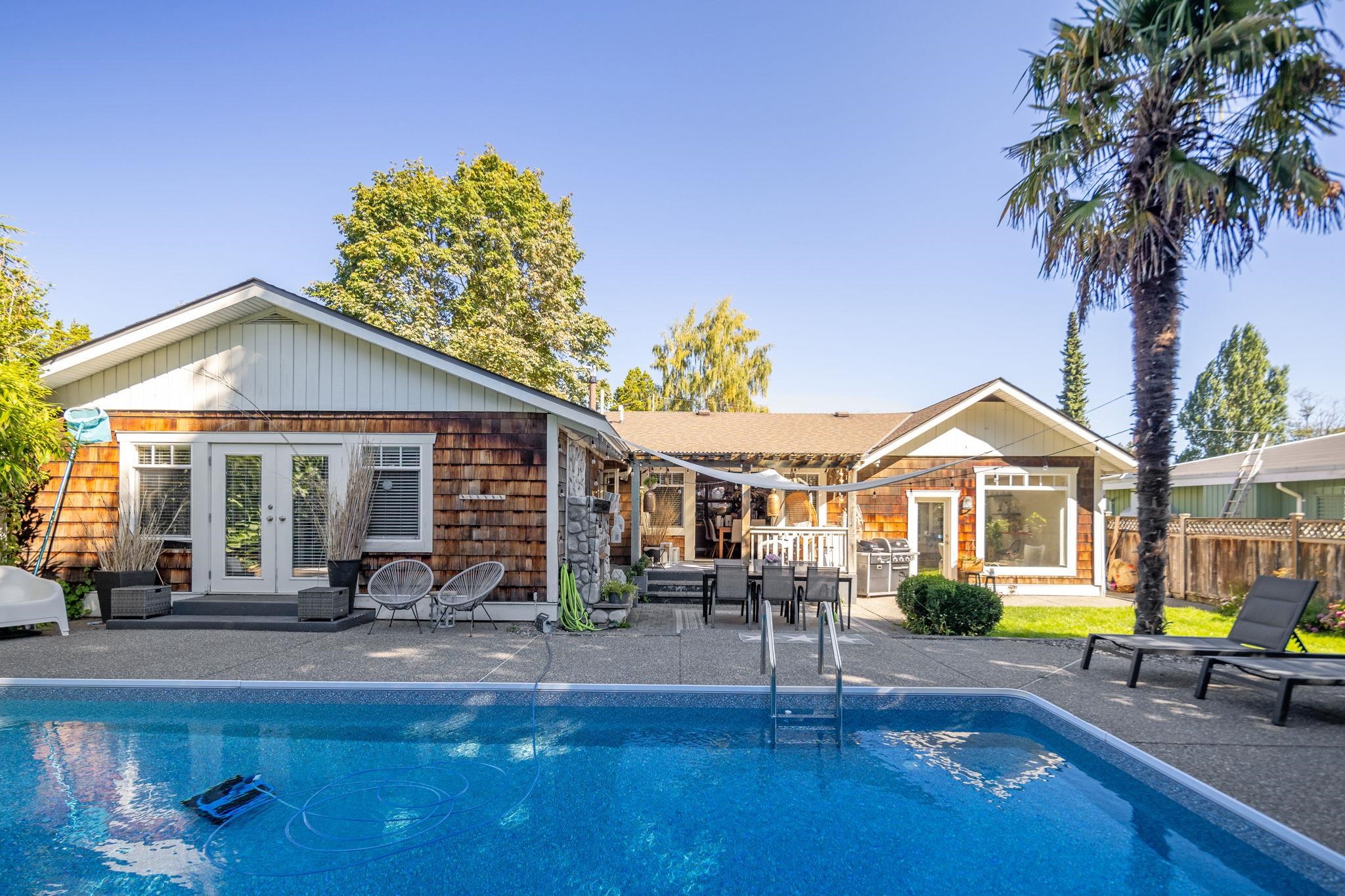
Highlights
Description
- Home value ($/Sqft)$647/Sqft
- Time on Houseful
- Property typeResidential
- StyleRancher/bungalow
- Neighbourhood
- CommunityShopping Nearby
- Median school Score
- Year built1964
- Mortgage payment
Exceptionally renovated 2,278 sq.ft. 4 bedroom rancher situated on an almost 9,000 sq.ft. flat, private south lot with almost 2,400 sq.ft. of additional outdoor patios/decks. This exquisite home has an entertainer's delight floorplan; the kitchen with white shaker style cabinets, is located at the front and overlooks the living room with a stately fireplace and skylights flooding the home with natural light. The sunken family room offers French doors leading to the patio. The bedrooms are quietly situated in the 'west wing' of this home. Stunning oak & slate floors throughout and so much more! A true Tsawwassen classic! OPEN HOUSE: Saturday, September 06, from 2-4pm.
MLS®#R3027311 updated 1 day ago.
Houseful checked MLS® for data 1 day ago.
Home overview
Amenities / Utilities
- Heat source Forced air, natural gas
- Sewer/ septic Public sewer, sanitary sewer, storm sewer
Exterior
- Construction materials
- Foundation
- Roof
- Fencing Fenced
- # parking spaces 7
- Parking desc
Interior
- # full baths 2
- # half baths 1
- # total bathrooms 3.0
- # of above grade bedrooms
Location
- Community Shopping nearby
- Area Bc
- Subdivision
- View No
- Water source Public
- Zoning description Rs-1
Lot/ Land Details
- Lot dimensions 8968.51
Overview
- Lot size (acres) 0.21
- Basement information None
- Building size 2278.0
- Mls® # R3027311
- Property sub type Single family residence
- Status Active
- Tax year 2025
Rooms Information
metric
- Laundry 2.21m X 2.845m
Level: Main - Dining room 4.089m X 6.02m
Level: Main - Living room 6.807m X 4.674m
Level: Main - Bedroom 4.064m X 3.378m
Level: Main - Primary bedroom 5.867m X 6.401m
Level: Main - Bedroom 3.505m X 2.946m
Level: Main - Bedroom 4.267m X 2.946m
Level: Main - Den 3.048m X 3.962m
Level: Main - Kitchen 4.115m X 4.699m
Level: Main
SOA_HOUSEKEEPING_ATTRS
- Listing type identifier Idx

Lock your rate with RBC pre-approval
Mortgage rate is for illustrative purposes only. Please check RBC.com/mortgages for the current mortgage rates
$-3,933
/ Month25 Years fixed, 20% down payment, % interest
$
$
$
%
$
%

Schedule a viewing
No obligation or purchase necessary, cancel at any time
Nearby Homes
Real estate & homes for sale nearby

