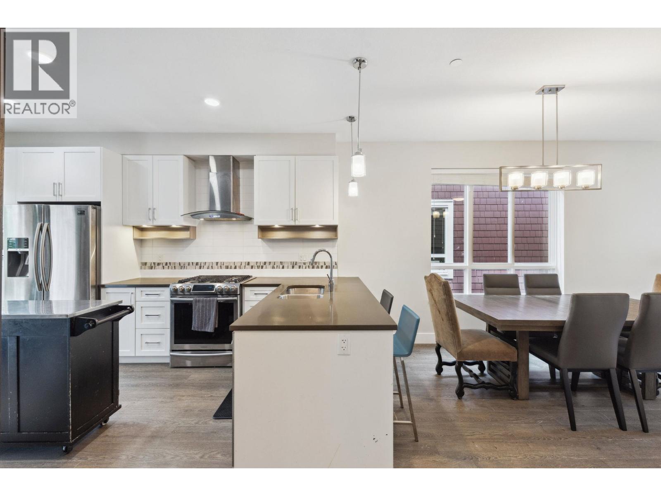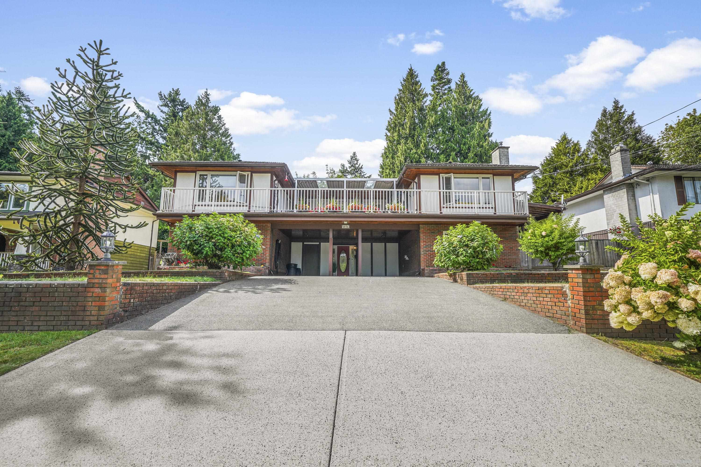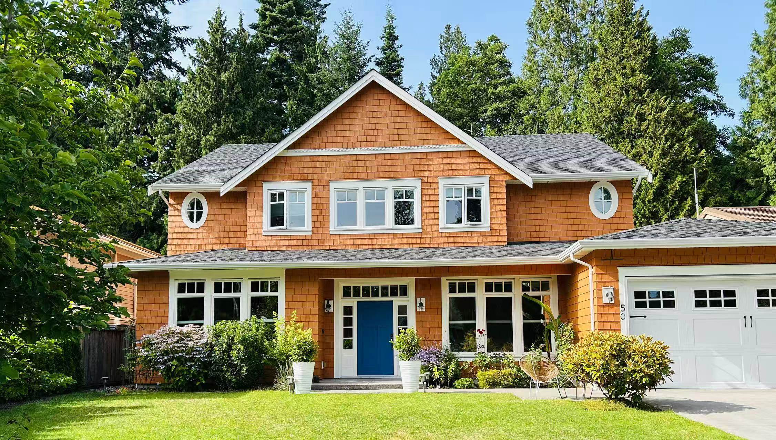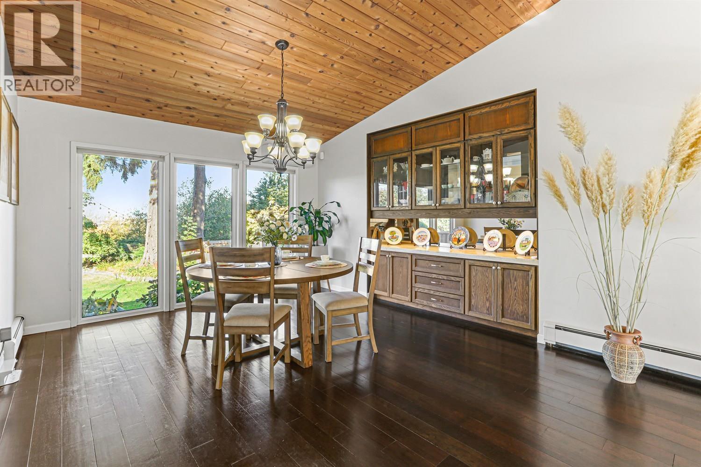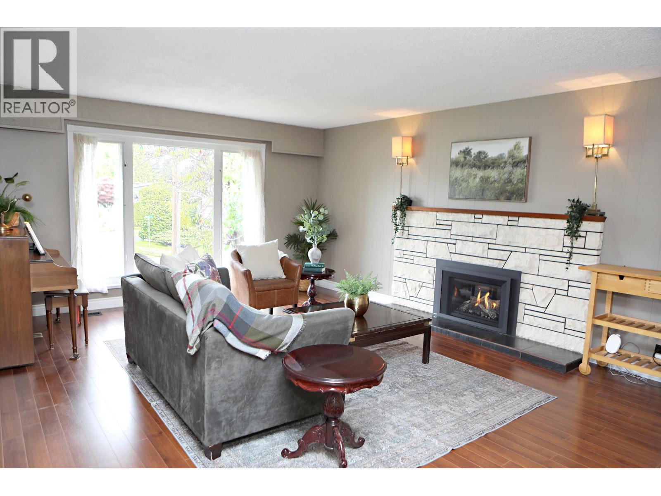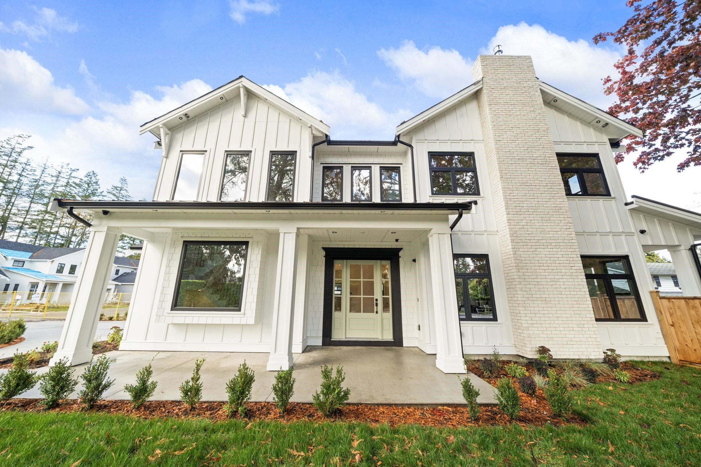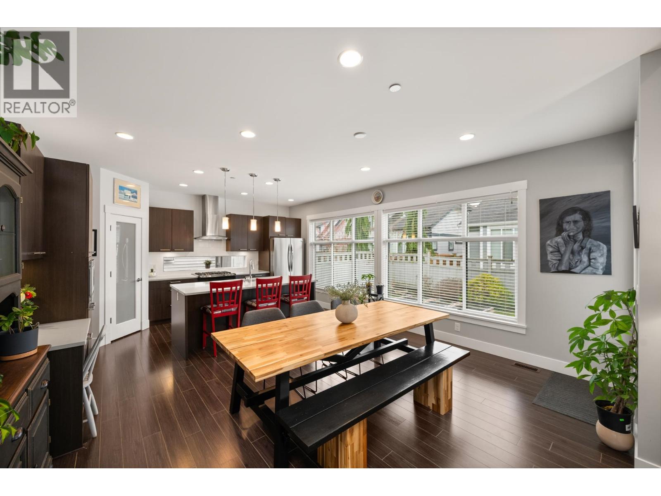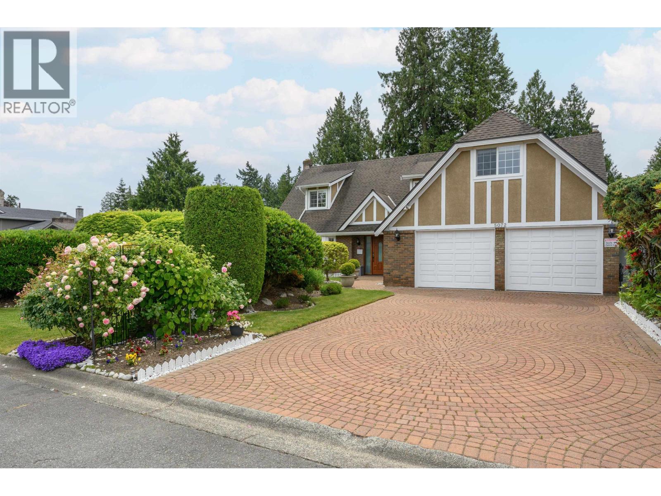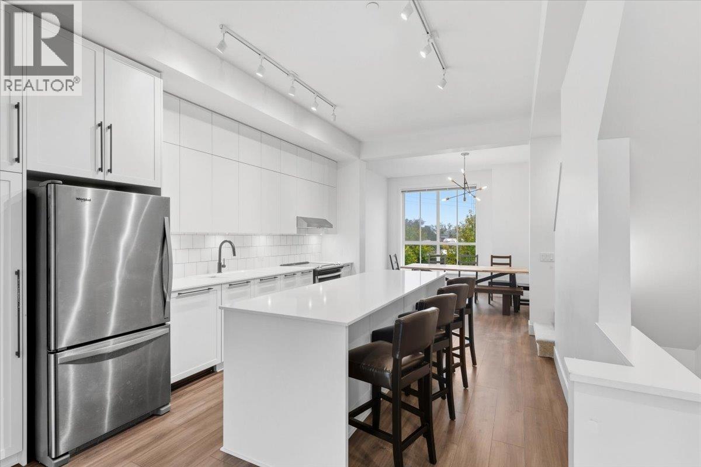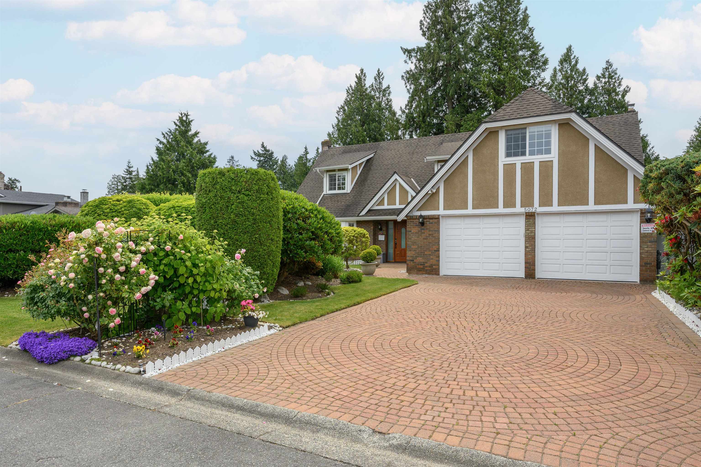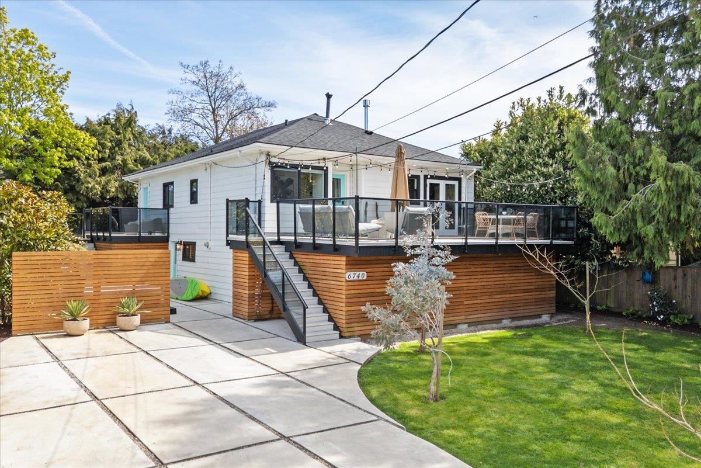- Houseful
- BC
- Delta
- Tsawwassen Central
- 11a Avenue
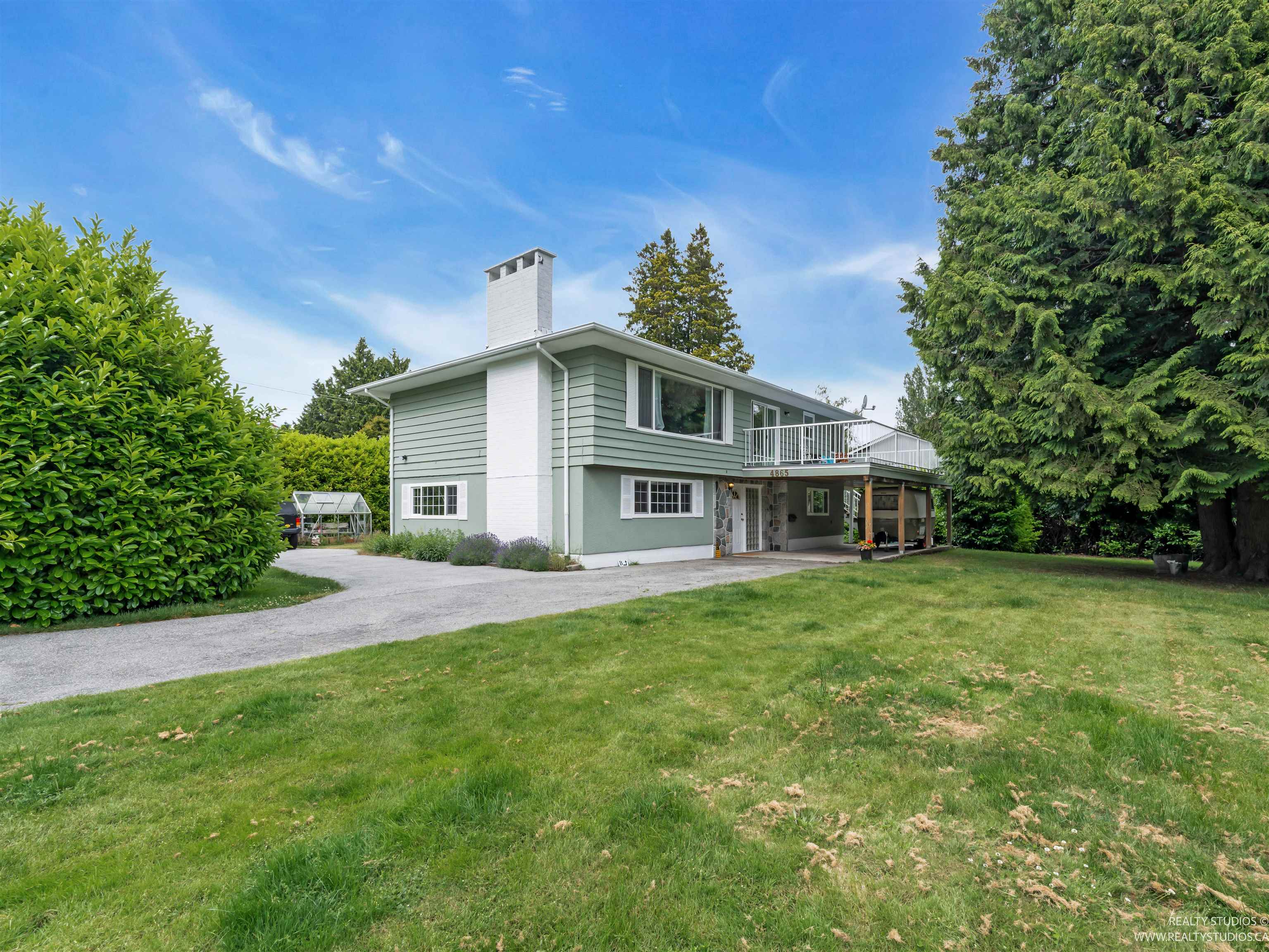
Highlights
Description
- Home value ($/Sqft)$604/Sqft
- Time on Houseful
- Property typeResidential
- Neighbourhood
- Median school Score
- Year built1960
- Mortgage payment
Centrally located in Tsawwassen on a 1/4 acre corner lot, this 4BD/2BA 2-storey home is well suited as an investment or great for a growing family. Updates in 2025 include professionally rebuilt sundeck with new vinyl flooring, professionally painted outside, new outdoor lighting, stove, hot water tank (2024) and asphalt roof (2021). Expansive sundeck and yard with lots of room for parking, including space for an RV, this home is perfect for entertaining. Upstairs is currently tenanted, and the ground level, which is a legal suite is also tenanted - both month-to-month. There's an outdoor workshop with electrical - ideal for projects or extra storage. Showings by appointment with 72 hours notice subject to tenants' schedule.
MLS®#R3015799 updated 1 month ago.
Houseful checked MLS® for data 1 month ago.
Home overview
Amenities / Utilities
- Heat source Forced air, natural gas
- Sewer/ septic Public sewer, sanitary sewer, storm sewer
Exterior
- Construction materials
- Foundation
- Roof
- # parking spaces 6
- Parking desc
Interior
- # full baths 2
- # total bathrooms 2.0
- # of above grade bedrooms
- Appliances Washer/dryer, dishwasher, refrigerator, stove
Location
- Area Bc
- View No
- Water source Public
- Zoning description Rs1
Lot/ Land Details
- Lot dimensions 11302.0
Overview
- Lot size (acres) 0.26
- Basement information None
- Building size 2450.0
- Mls® # R3015799
- Property sub type Single family residence
- Status Active
- Tax year 2024
Rooms Information
metric
- Foyer 2.464m X 4.013m
- Dining room 2.972m X 4.547m
- Laundry 1.778m X 3.2m
- Living room 4.547m X 4.775m
- Bedroom 3.962m X 4.369m
- Kitchen 2.896m X 2.972m
- Bedroom 2.921m X 2.972m
Level: Main - Dining room 2.946m X 3.378m
Level: Main - Bedroom 3.962m X 4.369m
Level: Main - Kitchen 3.988m X 4.496m
Level: Main - Living room 3.988m X 5.359m
Level: Main - Primary bedroom 3.581m X 4.039m
Level: Main
SOA_HOUSEKEEPING_ATTRS
- Listing type identifier Idx

Lock your rate with RBC pre-approval
Mortgage rate is for illustrative purposes only. Please check RBC.com/mortgages for the current mortgage rates
$-3,947
/ Month25 Years fixed, 20% down payment, % interest
$
$
$
%
$
%

Schedule a viewing
No obligation or purchase necessary, cancel at any time
Nearby Homes
Real estate & homes for sale nearby

