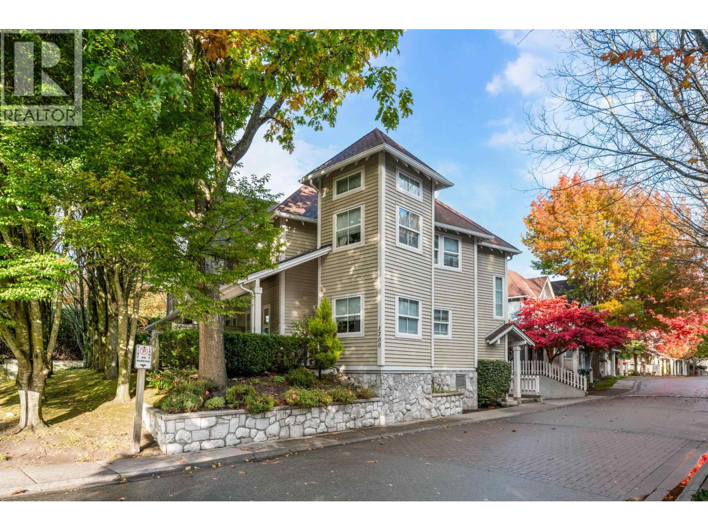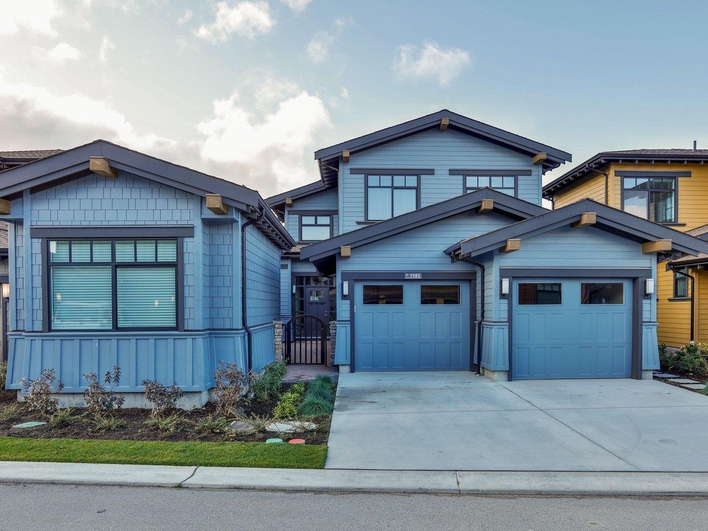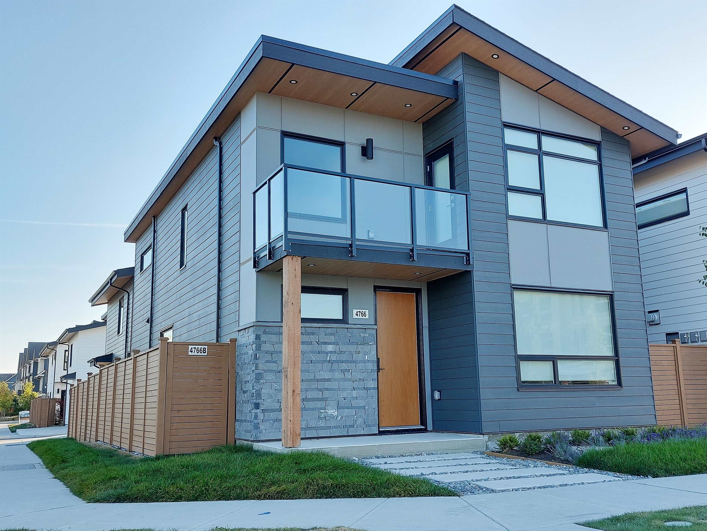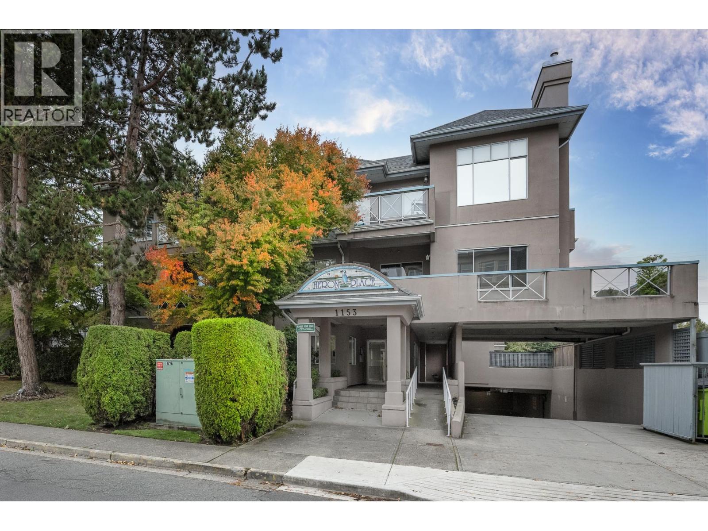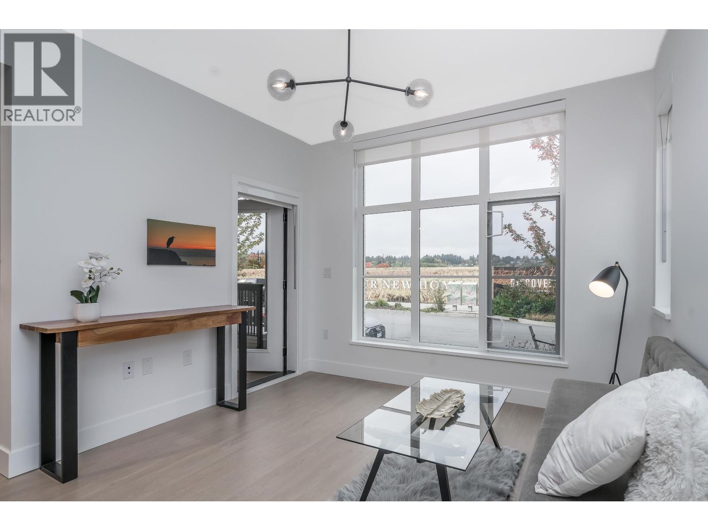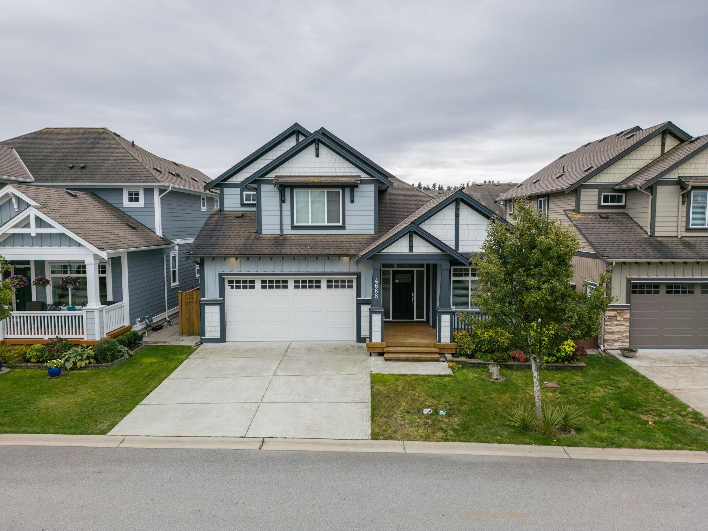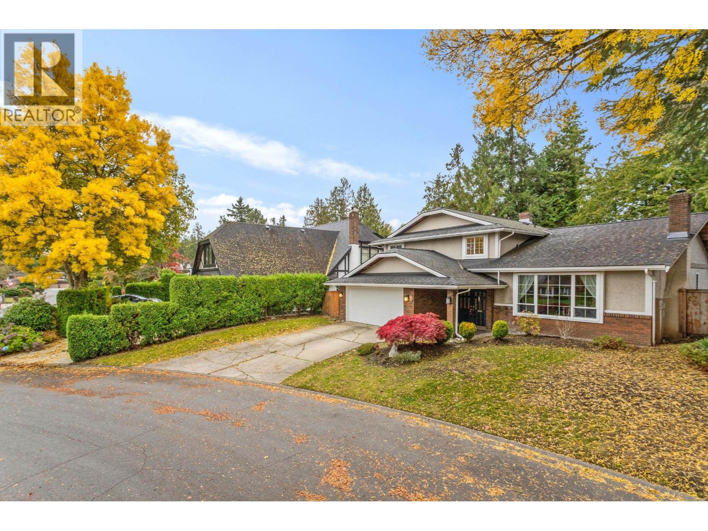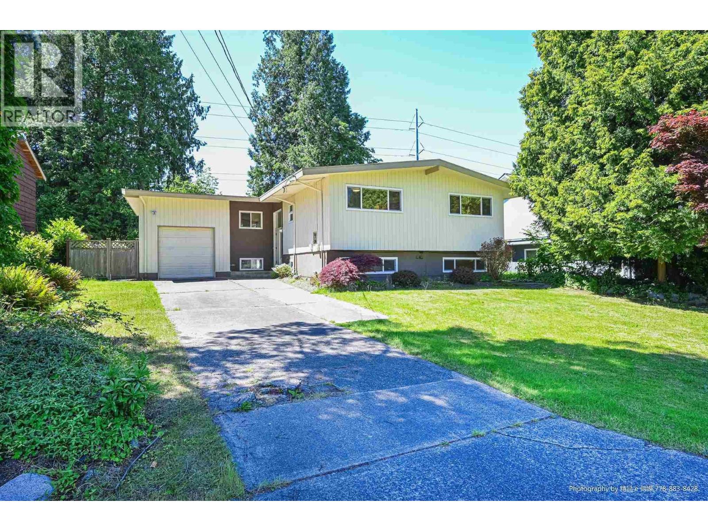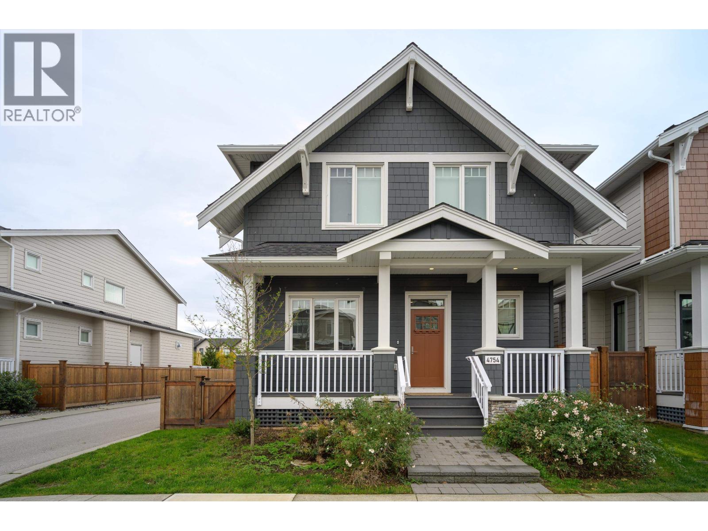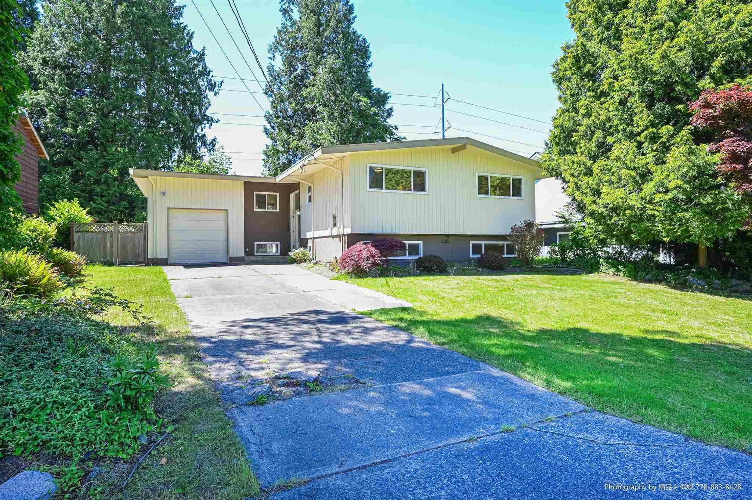- Houseful
- BC
- Delta
- Cliff Drive
- 12 Avenue
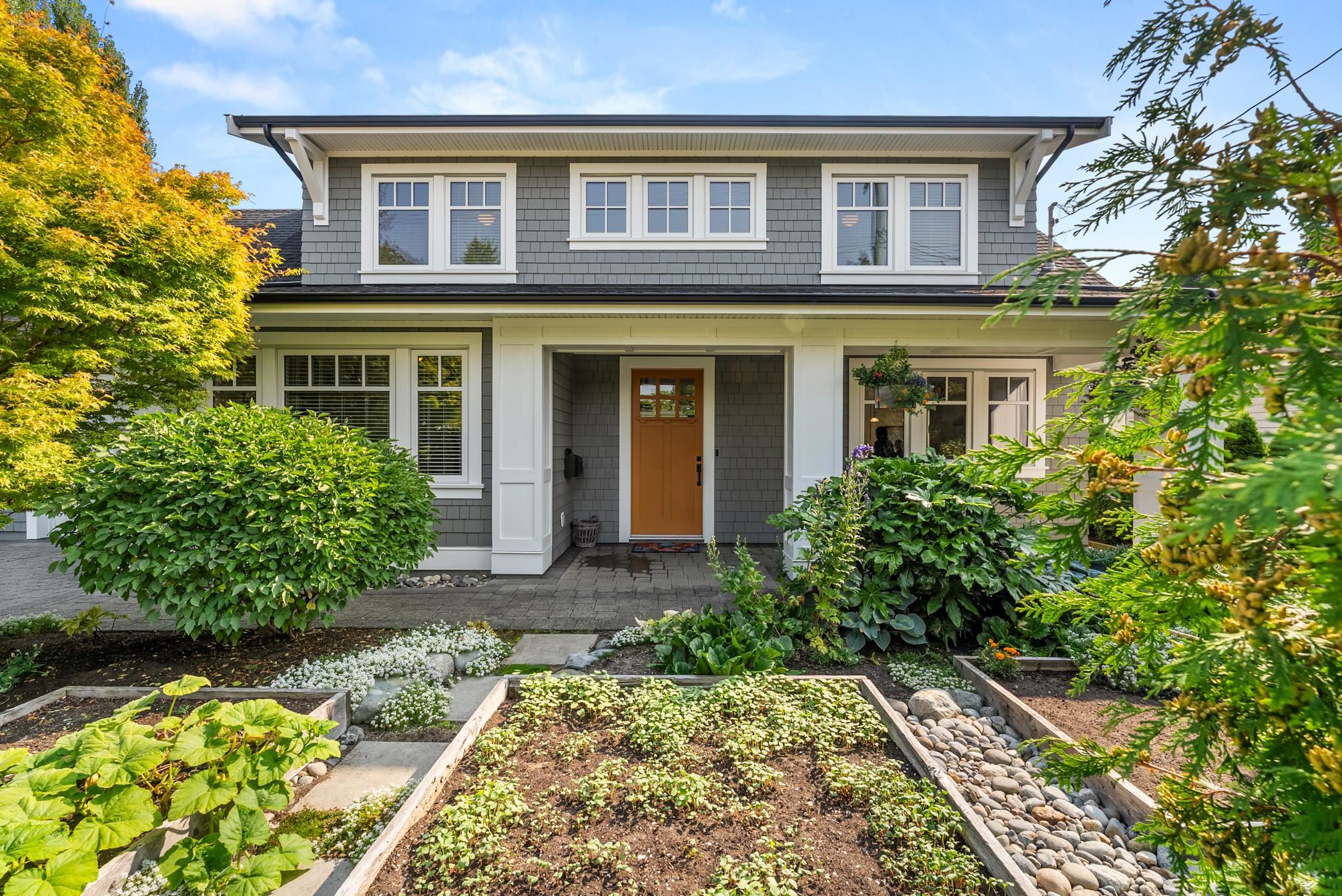
Highlights
Description
- Home value ($/Sqft)$816/Sqft
- Time on Houseful
- Property typeResidential
- Neighbourhood
- CommunityShopping Nearby
- Median school Score
- Year built2011
- Mortgage payment
Step into timeless elegance with this custom built home, where luxury details meet everyday comfort. The beautifully landscaped front gardens set the tone while the private south-facing backyard offers a breathtaking retreat. Inside, the open-concept design is filled with natural light, featuring 10ft ceilings, Duchateau engineered hardwood, and Rejuvenation lighting fixtures. The chef's kitchen is a true showstopper with marble counters, shaker cabinetry, and DCS appliances including a 6-burner gas range. The primary bedroom on the main is your sanctuary, complete with his & her closets and a spa-like ensuite featuring marble finishes and a deep soaker tub. Euroline windows, exquisite millwork, solar panels and meticulous care throughout make this home as efficient as it is beautiful!
Home overview
- Heat source Baseboard, radiant
- Sewer/ septic Public sewer, sanitary sewer, storm sewer
- Construction materials
- Foundation
- Roof
- Fencing Fenced
- Parking desc
- # full baths 3
- # total bathrooms 3.0
- # of above grade bedrooms
- Appliances Washer/dryer, dishwasher, refrigerator, stove, microwave
- Community Shopping nearby
- Area Bc
- View No
- Water source Public
- Zoning description Rs1
- Lot dimensions 7190.0
- Lot size (acres) 0.17
- Basement information None
- Building size 2437.0
- Mls® # R3044927
- Property sub type Single family residence
- Status Active
- Virtual tour
- Tax year 2024
- Bedroom 3.48m X 4.013m
Level: Above - Flex room 2.54m X 4.267m
Level: Above - Bedroom 3.48m X 4.013m
Level: Above - Primary bedroom 4.674m X 5.461m
Level: Main - Dining room 2.743m X 6.68m
Level: Main - Foyer 2.845m X 2.896m
Level: Main - Kitchen 3.937m X 4.216m
Level: Main - Walk-in closet 1.575m X 2.591m
Level: Main - Laundry 2.565m X 3.251m
Level: Main - Bedroom 3.48m X 4.242m
Level: Main - Living room 4.089m X 6.045m
Level: Main
- Listing type identifier Idx

$-5,301
/ Month

