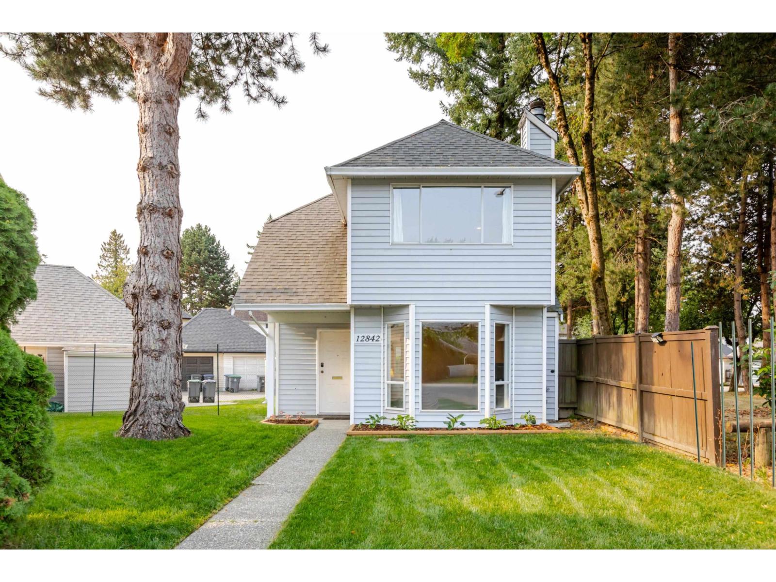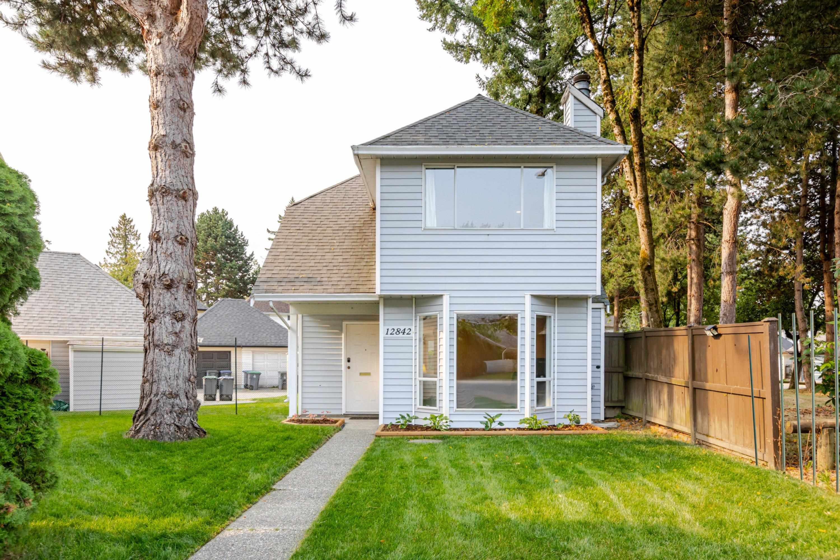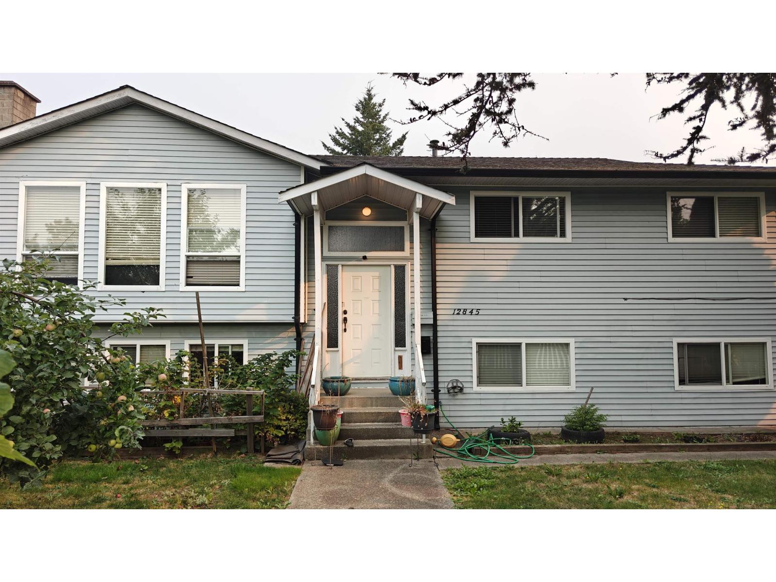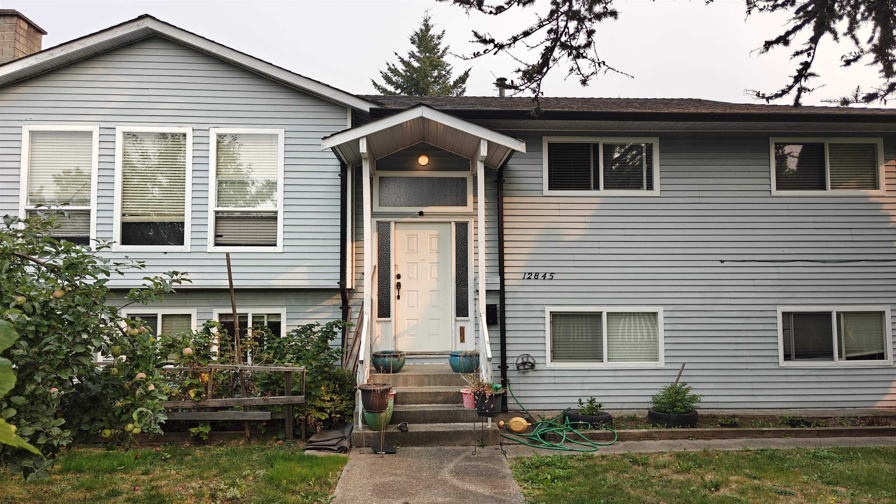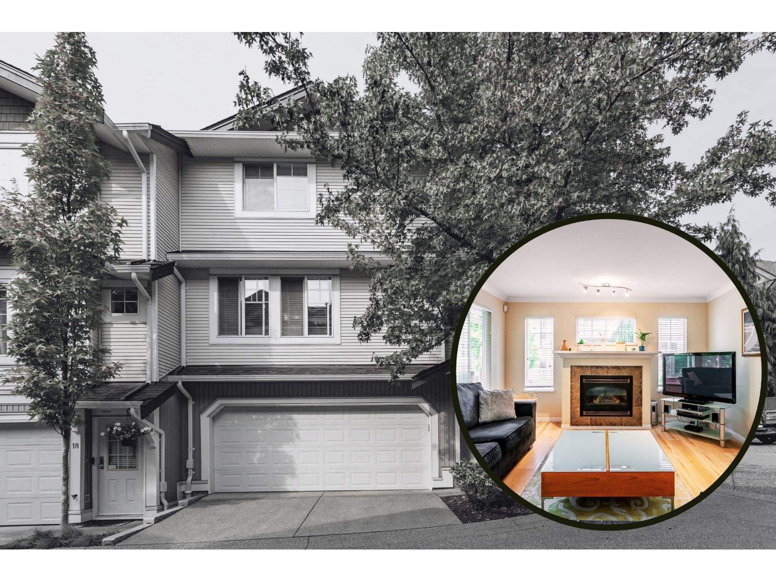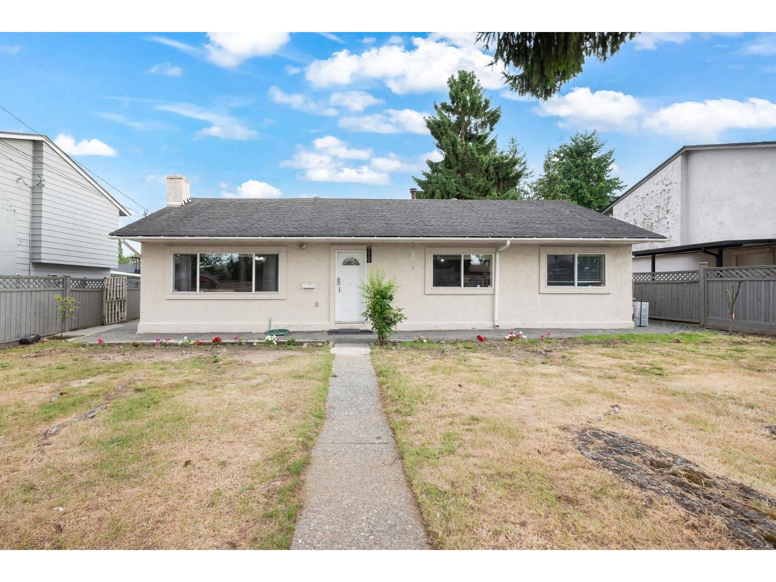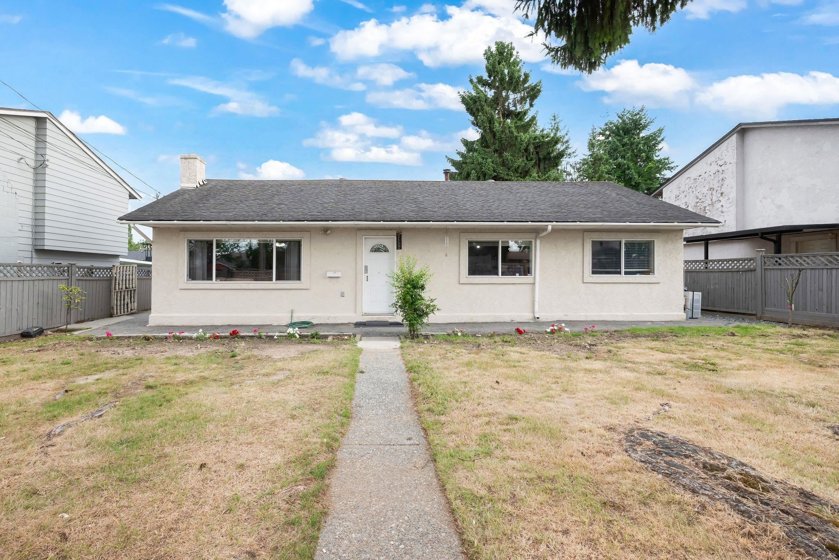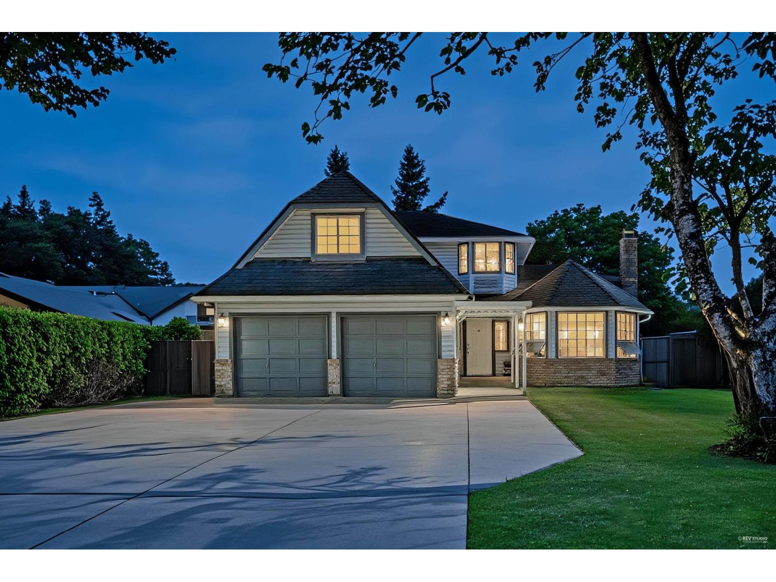Select your Favourite features
- Houseful
- BC
- Delta
- Sunshine Hills
- 120 Street
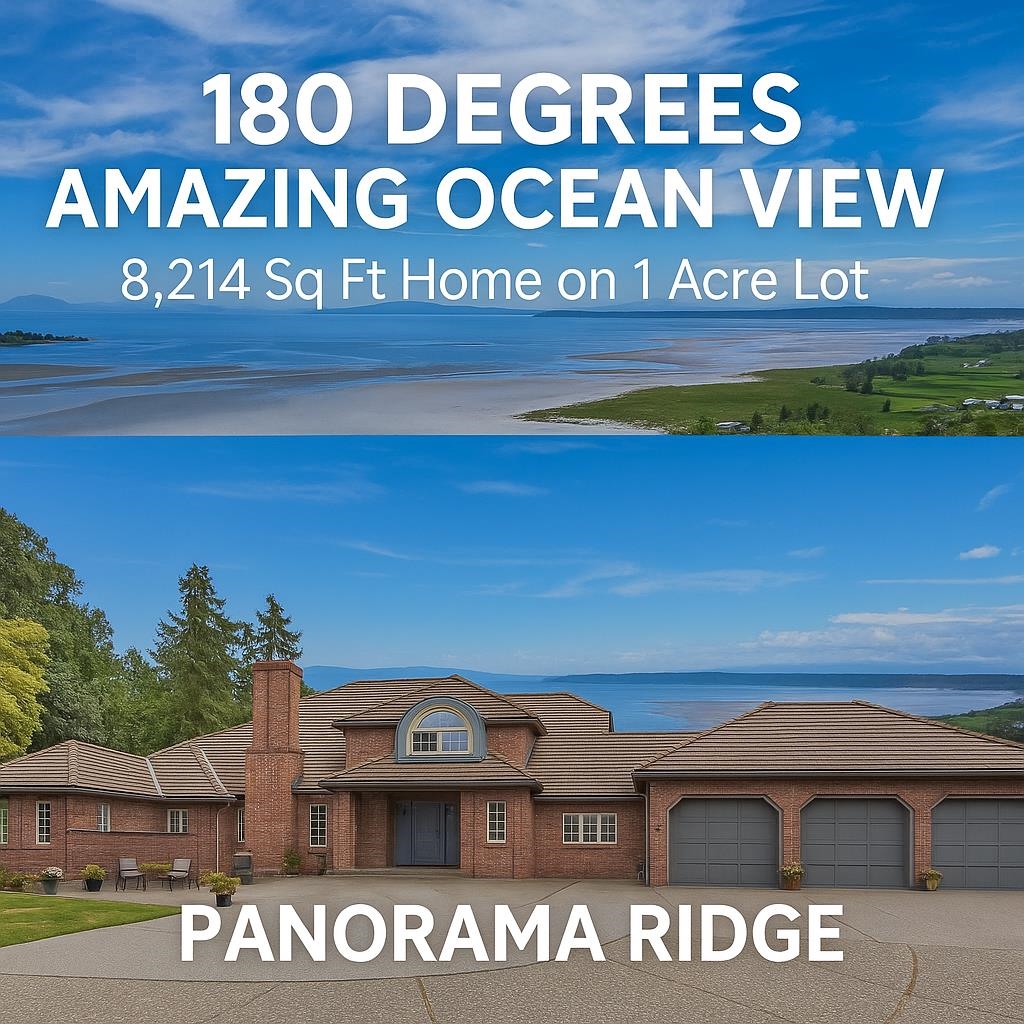
Highlights
Description
- Home value ($/Sqft)$423/Sqft
- Time on Houseful
- Property typeResidential
- Neighbourhood
- CommunityGated
- Median school Score
- Year built1990
- Mortgage payment
180 Degrees BREATHTAKING PANORAMIC OCEAN VIEWS FROM EVERY ROOM. This Italian Built Home Situated on nearly an acre, the gated property features an INDOOR POOL, hot tub, and sauna, providing a private retreat. The home boasts spacious decks on every level to enjoy panoramic views of the ocean, islands, and valley. The grand entrance is highlighted by Norwegian blue granite, and the 8,246 sq ft living space includes a triple car garage. While it may require a few minor updates, it boasts beautiful architectural character, high ceilings, and large windows that flood the interior with natural light. With a private oasis backyard, an outdoor bathroom, and a garden, this is a rare opportunity to own one of Panorama Ridge's most stunning properties. Parking For Up to 15 Vehicles on the Driveway
MLS®#R3007679 updated 22 hours ago.
Houseful checked MLS® for data 22 hours ago.
Home overview
Amenities / Utilities
- Heat source Radiant
- Sewer/ septic Public sewer, sanitary sewer, storm sewer
Exterior
- Construction materials
- Foundation
- Roof
- # parking spaces 12
- Parking desc
Interior
- # full baths 4
- # half baths 2
- # total bathrooms 6.0
- # of above grade bedrooms
- Appliances Washer/dryer, dishwasher, refrigerator, stove
Location
- Community Gated
- Area Bc
- View Yes
- Water source Public
- Zoning description A-1
Lot/ Land Details
- Lot dimensions 43305.0
Overview
- Lot size (acres) 0.99
- Basement information Full
- Building size 8246.0
- Mls® # R3007679
- Property sub type Single family residence
- Status Active
- Virtual tour
- Tax year 2023
Rooms Information
metric
- Primary bedroom 3.353m X 4.877m
- Bedroom 4.267m X 5.334m
- Family room 6.096m X 6.858m
- Recreation room 6.096m X 7.925m
- Bedroom 3.886m X 3.912m
- Kitchen 5.486m X 7.925m
- Loft 3.962m X 6.248m
Level: Above - Solarium 2.743m X 1.524m
Level: Above - Kitchen 4.115m X 5.639m
Level: Main - Foyer 4.572m X 4.572m
Level: Main - Eating area 3.734m X 5.791m
Level: Main - Primary bedroom 5.029m X 6.248m
Level: Main - Bedroom 3.81m X 3.81m
Level: Main - Family room 4.572m X 6.401m
Level: Main - Living room 4.267m X 6.096m
Level: Main - Walk-in closet 1.676m X 3.048m
Level: Main - Laundry 3.581m X 3.658m
Level: Main - Dining room 3.962m X 4.648m
Level: Main
SOA_HOUSEKEEPING_ATTRS
- Listing type identifier Idx

Lock your rate with RBC pre-approval
Mortgage rate is for illustrative purposes only. Please check RBC.com/mortgages for the current mortgage rates
$-9,304
/ Month25 Years fixed, 20% down payment, % interest
$
$
$
%
$
%

Schedule a viewing
No obligation or purchase necessary, cancel at any time
Nearby Homes
Real estate & homes for sale nearby

