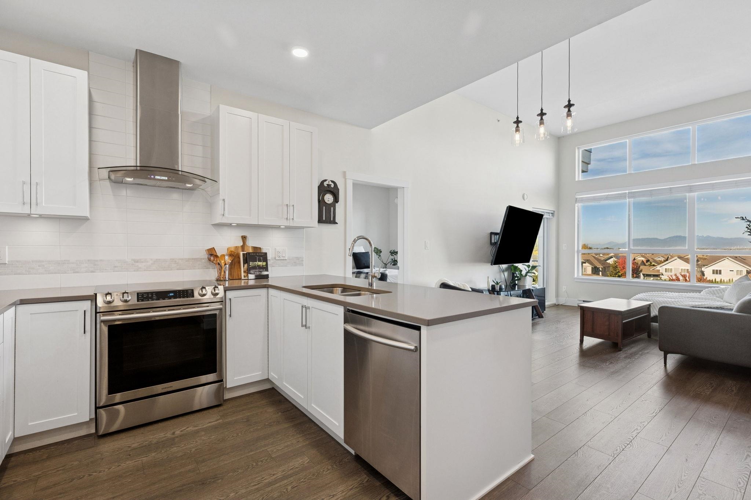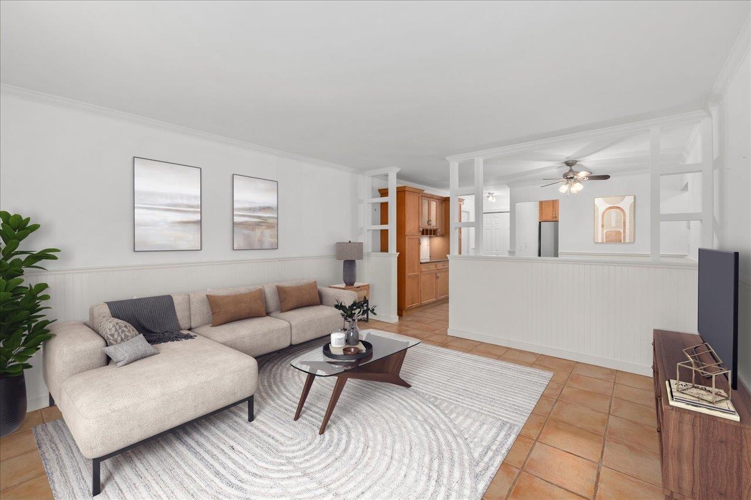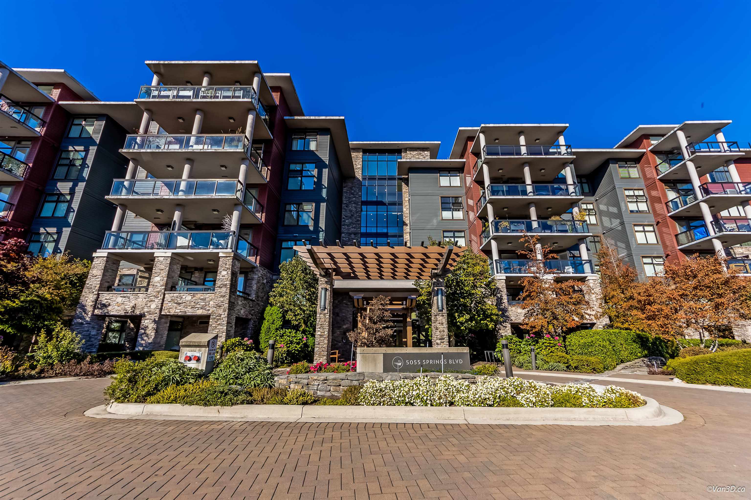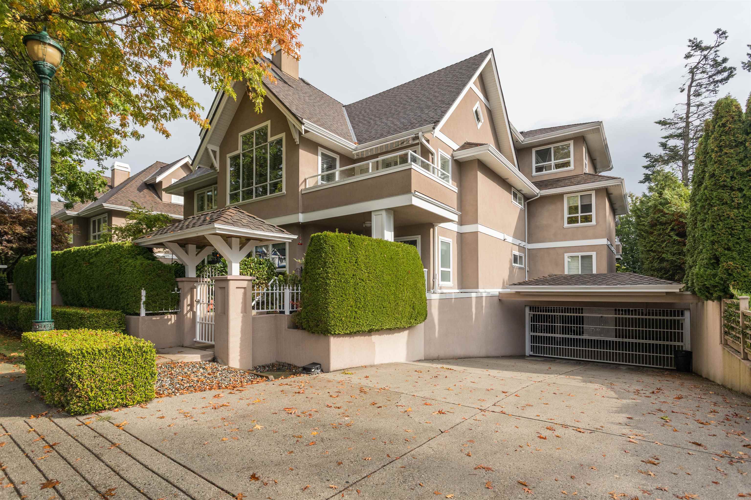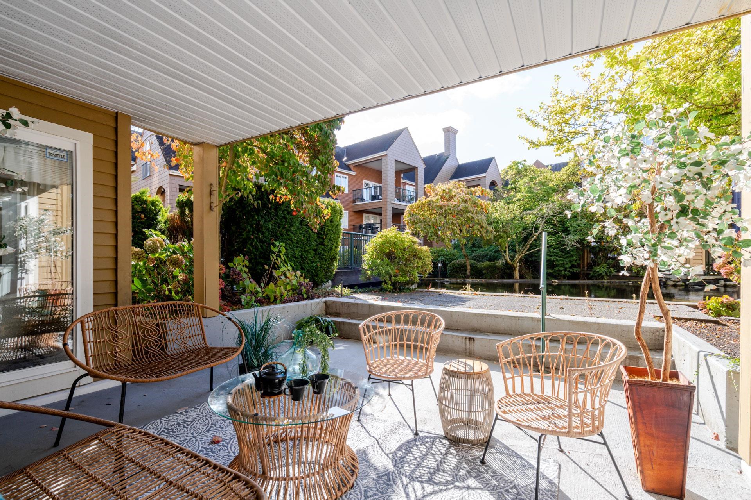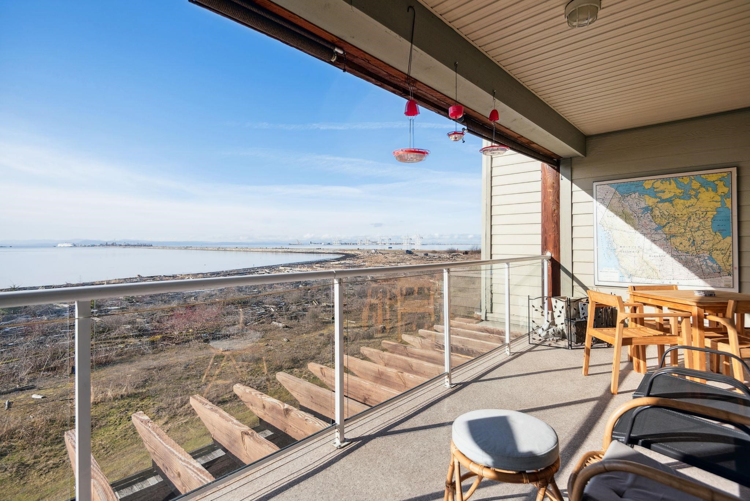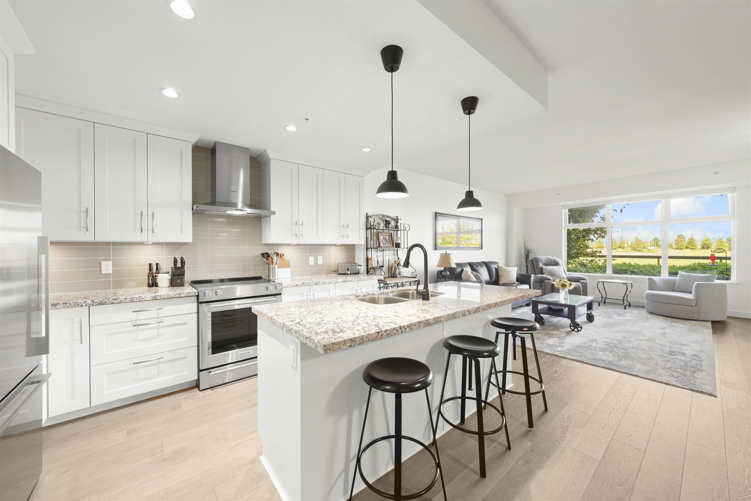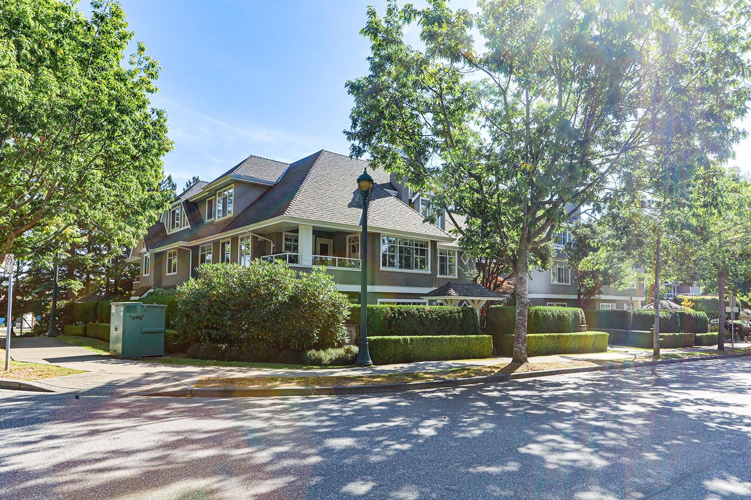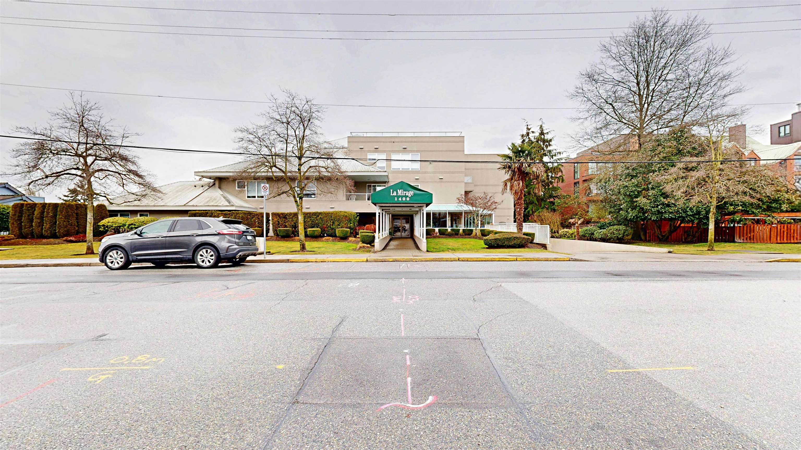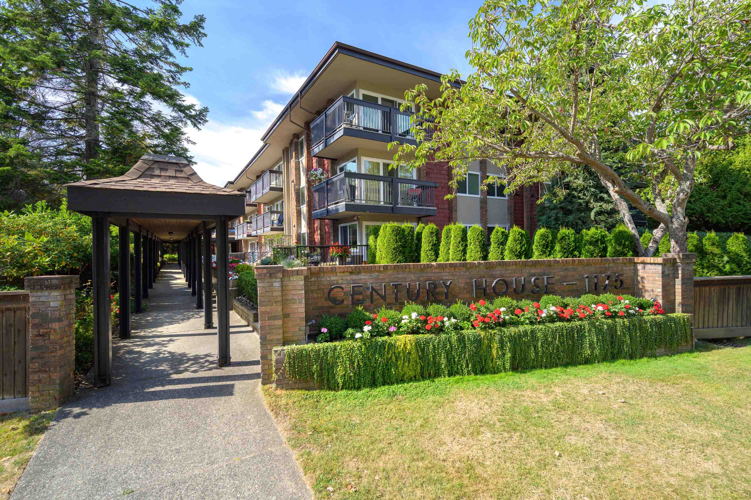- Houseful
- BC
- Delta
- Beach Grove
- 1258 Hunter Road #a203
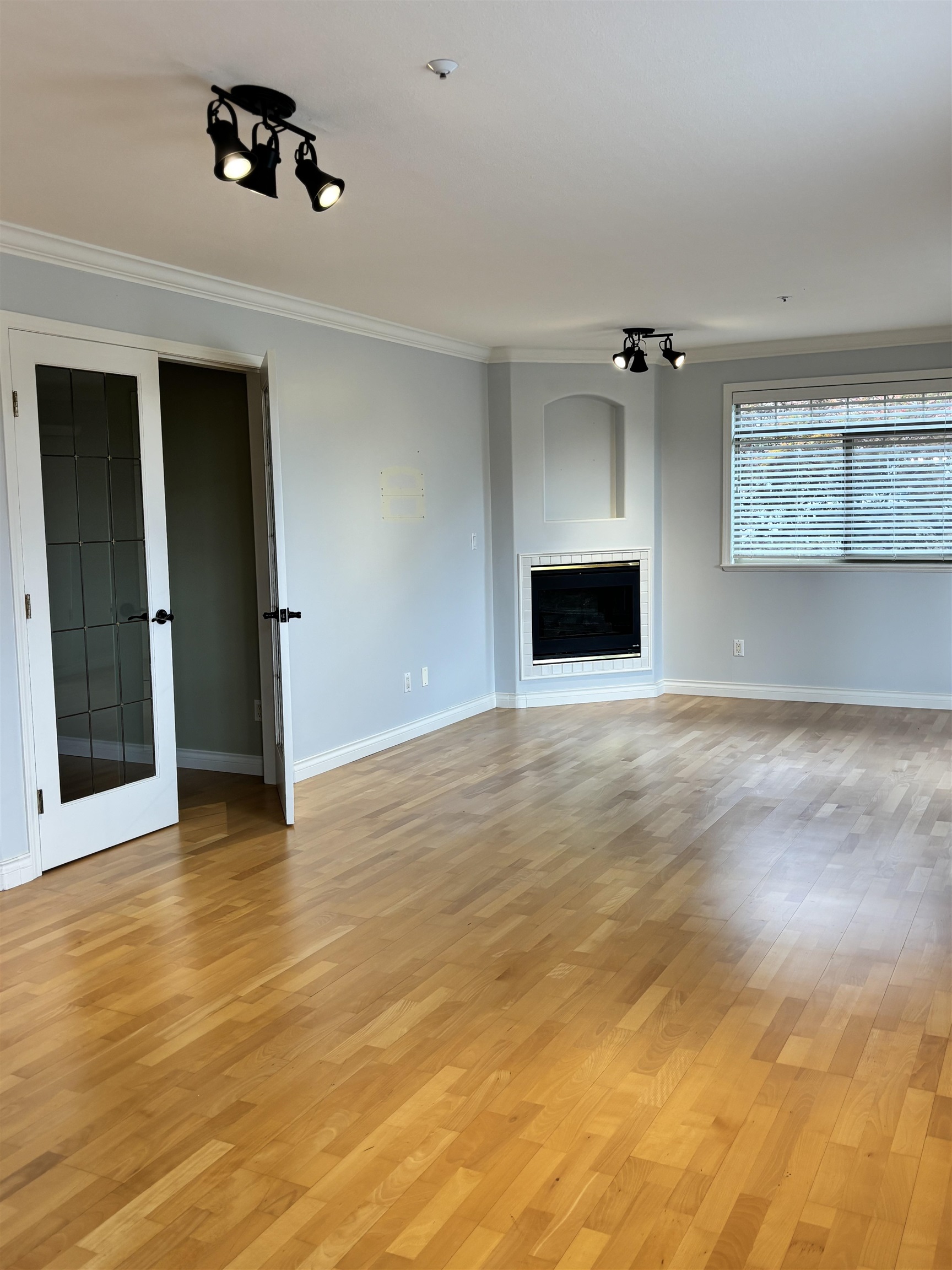
Highlights
Description
- Home value ($/Sqft)$504/Sqft
- Time on Houseful
- Property typeResidential
- Neighbourhood
- CommunityShopping Nearby
- Median school Score
- Year built1996
- Mortgage payment
Priced almost $200,000 below its assessed value of $889,000, this exquisite 2-bedroom plus den condominium—spanning a generous 1,386 square feet—presents breathtaking vistas of the prestigious Beach Grove Golf Course. The functional kitchen and elegant dining room flow seamlessly into the living area, which opens onto a private deck offering serene golf course panoramas. The primary suite features a luxurious 5-piece ensuite with a deep soaker tub, glass-enclosed shower, and dual vanities. The second bedroom enjoys its own secluded deck, complemented by a full bath just steps away. The versatile den is ideally suited as a home office or personal fitness retreat. Nestled on a tranquil street in a meticulously maintained complex. 1 parking & 1 locker included.
Home overview
- Heat source Natural gas, radiant
- Sewer/ septic Public sewer, sanitary sewer
- Construction materials
- Foundation
- Roof
- # parking spaces 1
- Parking desc
- # full baths 2
- # total bathrooms 2.0
- # of above grade bedrooms
- Appliances Washer/dryer, dishwasher, refrigerator, stove, microwave
- Community Shopping nearby
- Area Bc
- View Yes
- Water source Public
- Zoning description Cd234
- Directions 3582c1ee4cd422b2692690869a675497
- Basement information None
- Building size 1388.0
- Mls® # R3058774
- Property sub type Apartment
- Status Active
- Tax year 2024
- Foyer 1.753m X 2.464m
Level: Main - Laundry 1.6m X 3.048m
Level: Main - Dining room 3.048m X 4.267m
Level: Main - Den 2.464m X 2.184m
Level: Main - Primary bedroom 3.912m X 3.302m
Level: Main - Bedroom 2.845m X 2.921m
Level: Main - Kitchen 3.048m X 3.15m
Level: Main - Living room 6.934m X 4.166m
Level: Main
- Listing type identifier Idx

$-1,866
/ Month

