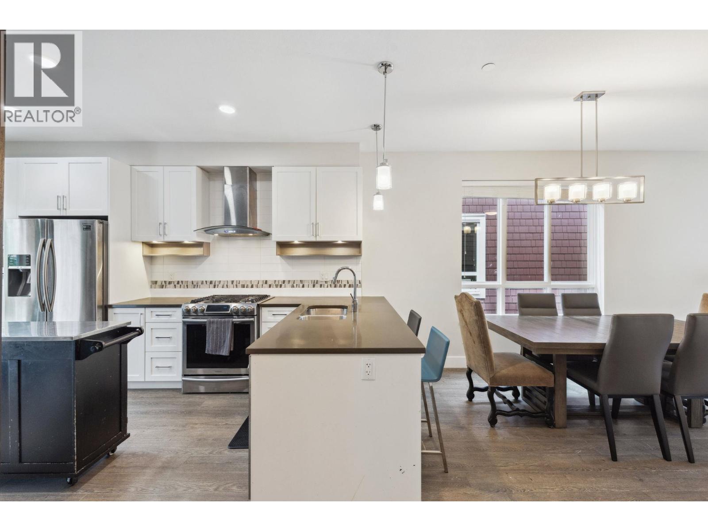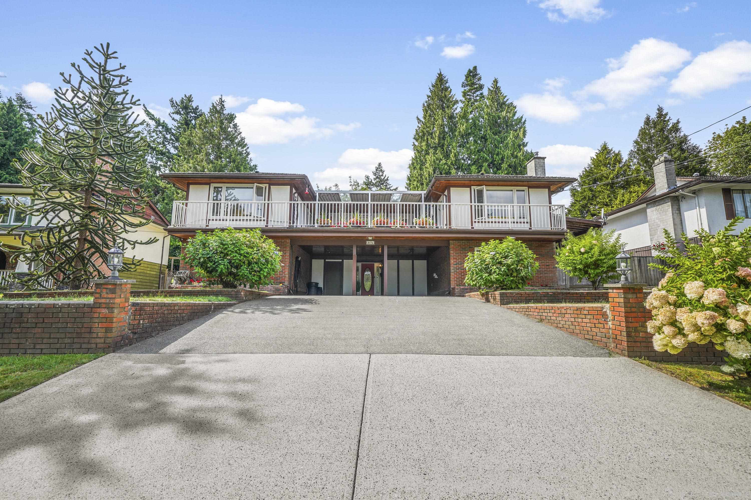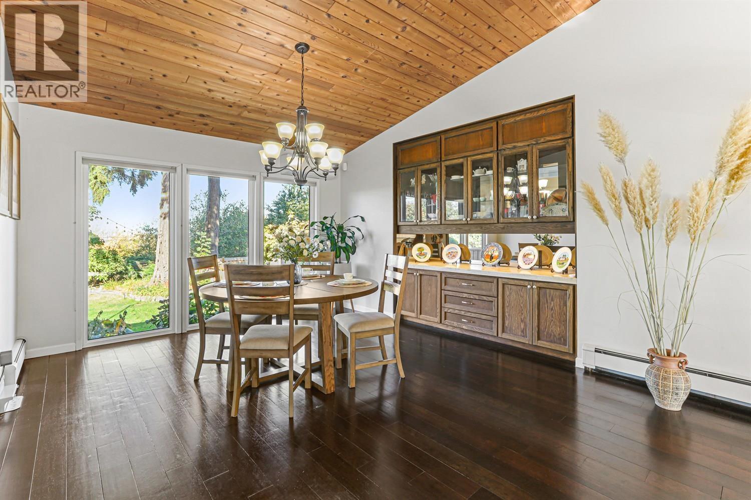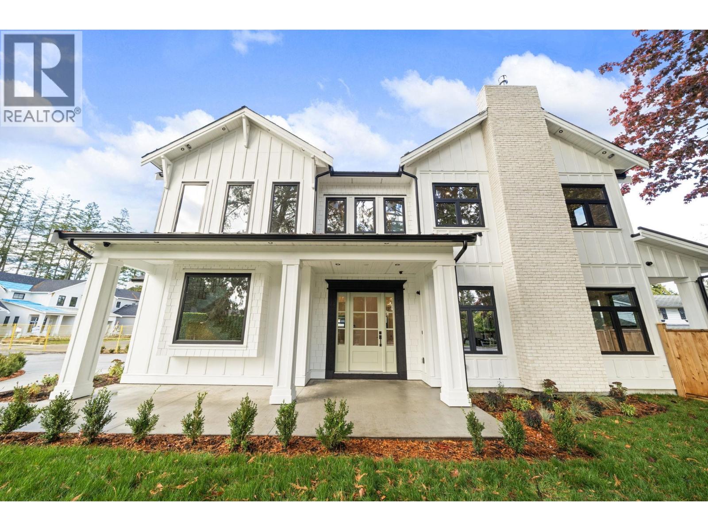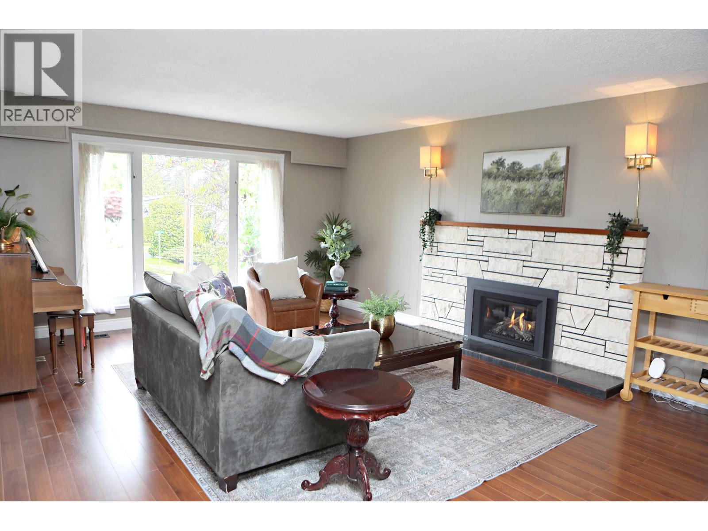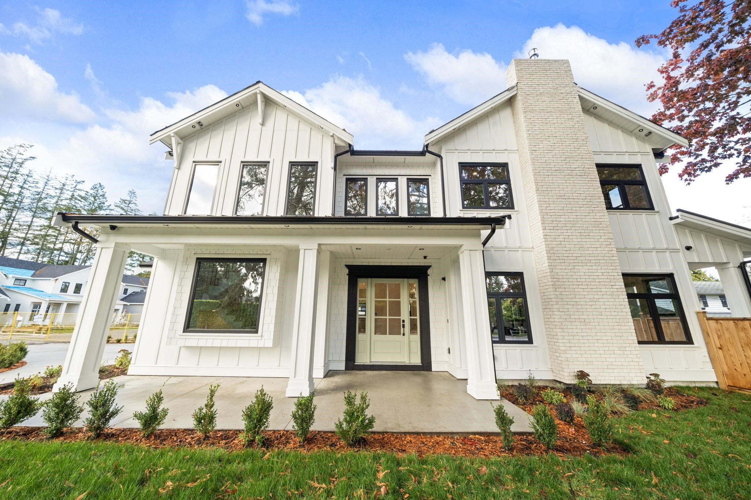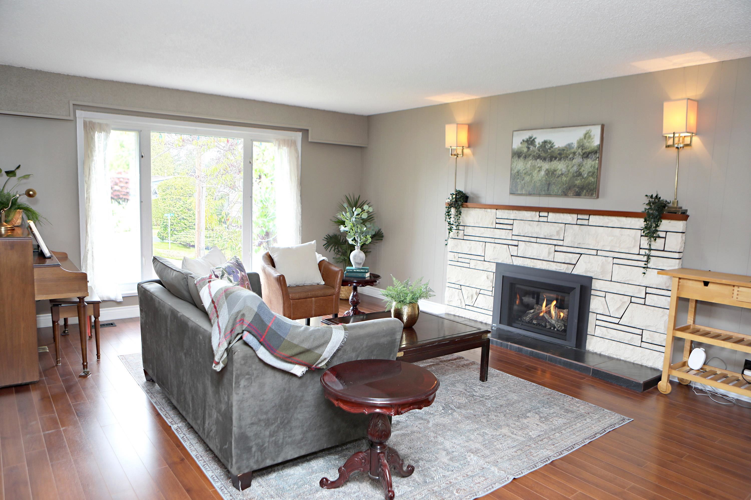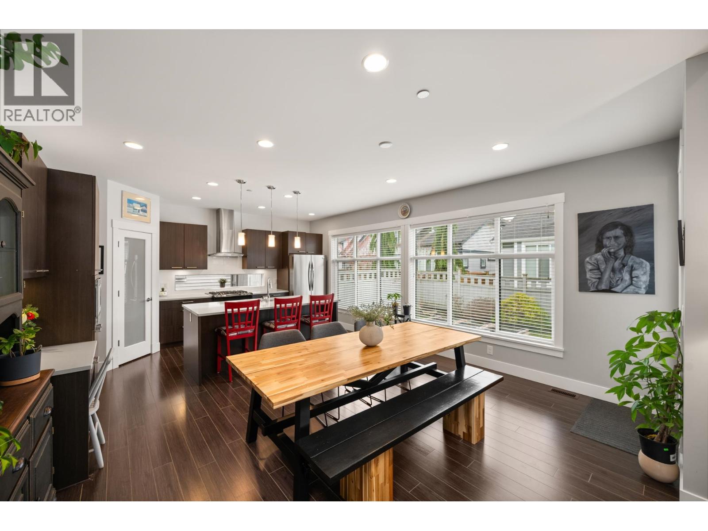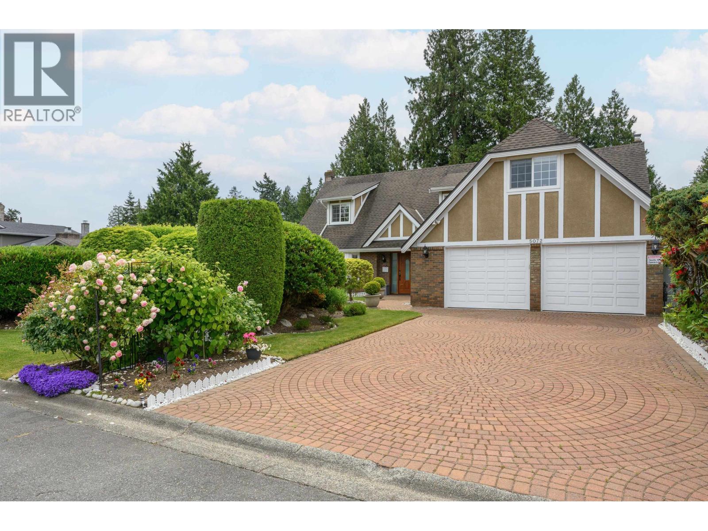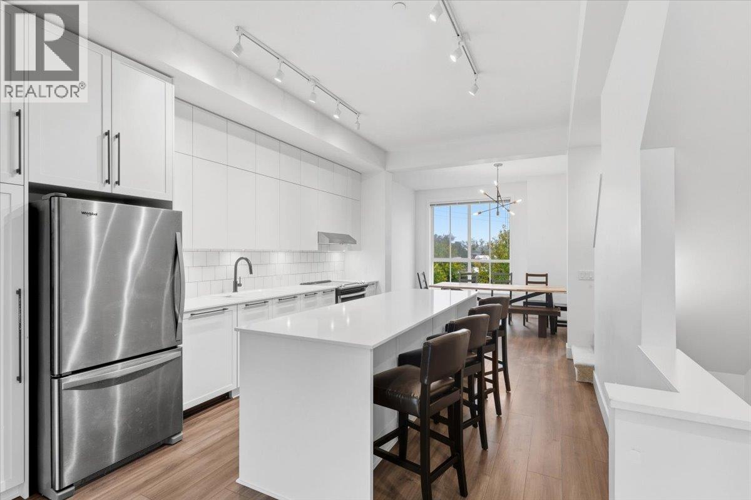- Houseful
- BC
- Delta
- Beach Grove
- 1519 Braid Road
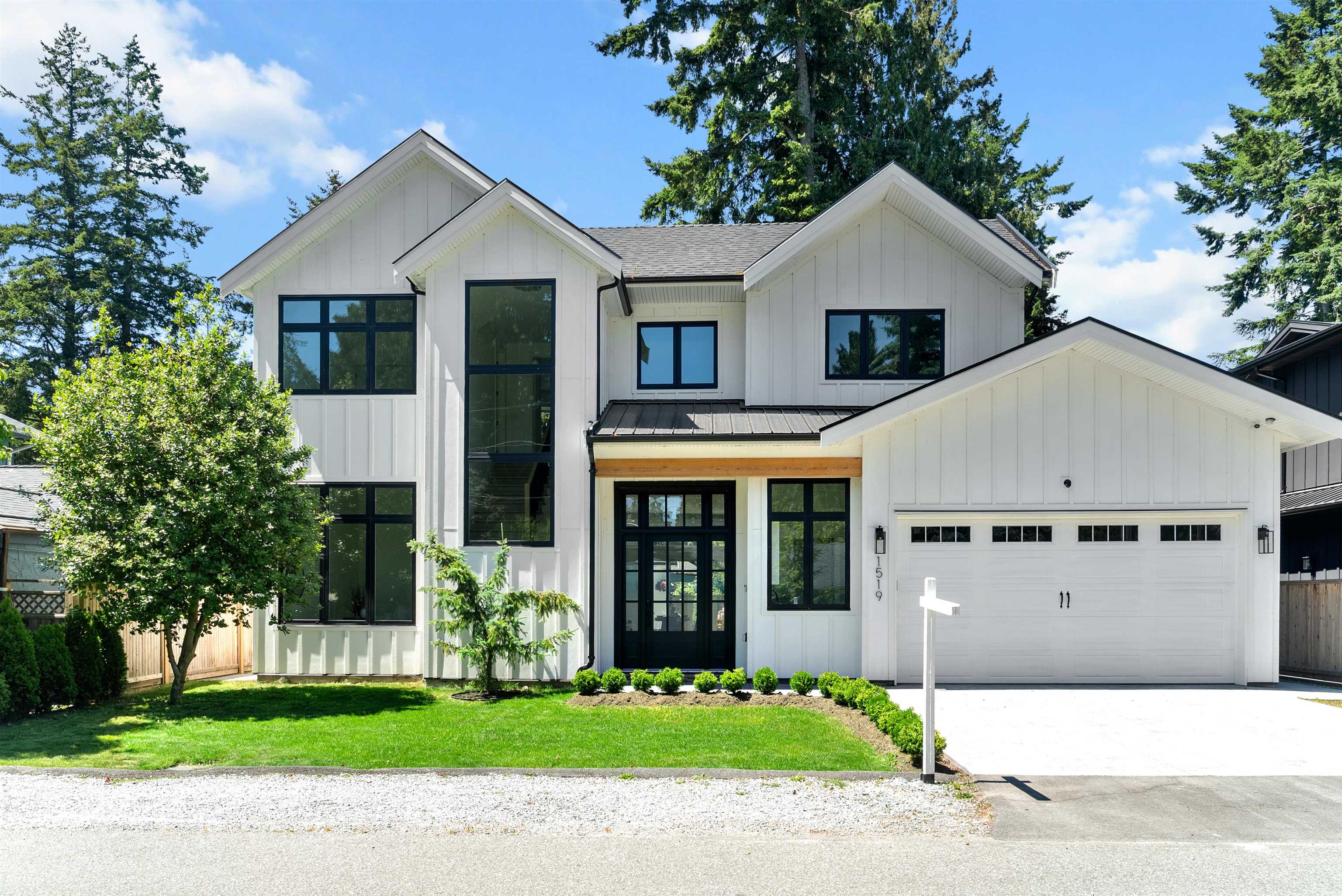
1519 Braid Road
For Sale
69 Days
$2,199,999 $100K
$2,299,999
4 beds
4 baths
2,637 Sqft
1519 Braid Road
For Sale
69 Days
$2,199,999 $100K
$2,299,999
4 beds
4 baths
2,637 Sqft
Highlights
Description
- Home value ($/Sqft)$872/Sqft
- Time on Houseful
- Property typeResidential
- Neighbourhood
- CommunityShopping Nearby
- Median school Score
- Year built2024
- Mortgage payment
Brand new, luxury four bedroom, plus office/bedroom on main with 4 baths. This custom home is in desirable Beach Grove just blocks away from the beach. A thoughtfully designed open concept floor plan with 12 ft ceilings on the main, radiant in floor heating, gas fireplace, air conditioning, high-end Miele kitchen appliance package, Maple cabinets and quartz throughout. The double garage is EV ready with over sized door and has high ceilings making room for plenty of overhead storage. The backyard features a bonus flex space for extra storage, gym, media room or open for your creativity. This is a great opportunity to live in luxury near the beach.
MLS®#R3036873 updated 1 month ago.
Houseful checked MLS® for data 1 month ago.
Home overview
Amenities / Utilities
- Heat source Hot water, natural gas, radiant
- Sewer/ septic Public sewer, sanitary sewer, storm sewer
Exterior
- Construction materials
- Foundation
- Roof
- Fencing Fenced
- # parking spaces 4
- Parking desc
Interior
- # full baths 3
- # half baths 1
- # total bathrooms 4.0
- # of above grade bedrooms
- Appliances Washer/dryer, dishwasher, refrigerator, stove, microwave, wine cooler
Location
- Community Shopping nearby
- Area Bc
- Subdivision
- Water source Public
- Zoning description Rd3
Lot/ Land Details
- Lot dimensions 5888.0
Overview
- Lot size (acres) 0.14
- Basement information None
- Building size 2637.0
- Mls® # R3036873
- Property sub type Single family residence
- Status Active
- Virtual tour
- Tax year 2023
Rooms Information
metric
- Nook 2.616m X 2.718m
Level: Above - Bedroom 3.556m X 3.15m
Level: Above - Walk-in closet 1.93m X 2.718m
Level: Above - Primary bedroom 5.436m X 4.293m
Level: Above - Bedroom 3.353m X 3.962m
Level: Above - Bedroom 3.404m X 3.581m
Level: Above - Dining room 5.207m X 2.769m
Level: Main - Laundry 1.727m X 2.794m
Level: Main - Foyer 2.997m X 2.718m
Level: Main - Den 3.124m X 3.099m
Level: Main - Kitchen 5.639m X 4.724m
Level: Main - Living room 6.553m X 4.826m
Level: Main
SOA_HOUSEKEEPING_ATTRS
- Listing type identifier Idx

Lock your rate with RBC pre-approval
Mortgage rate is for illustrative purposes only. Please check RBC.com/mortgages for the current mortgage rates
$-6,133
/ Month25 Years fixed, 20% down payment, % interest
$
$
$
%
$
%

Schedule a viewing
No obligation or purchase necessary, cancel at any time
Nearby Homes
Real estate & homes for sale nearby



