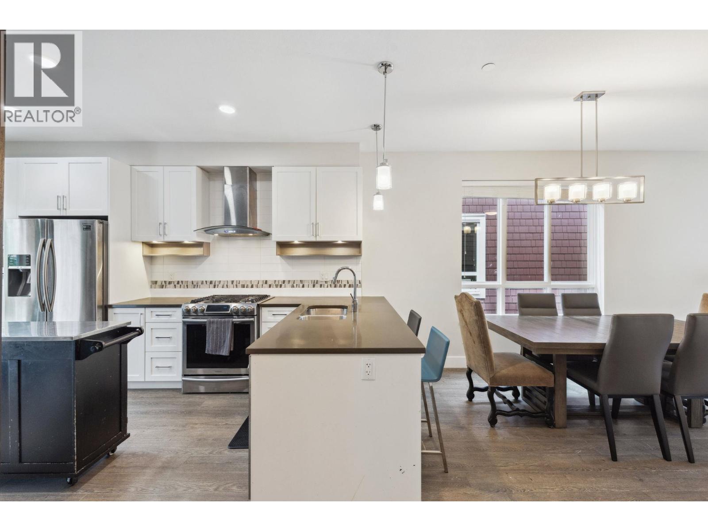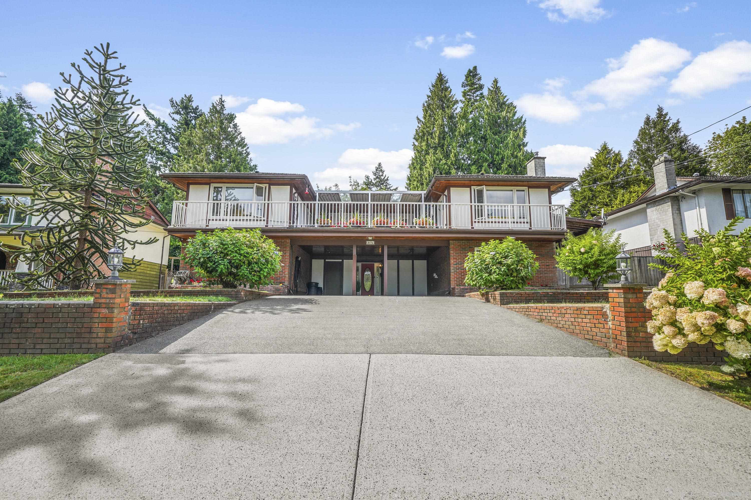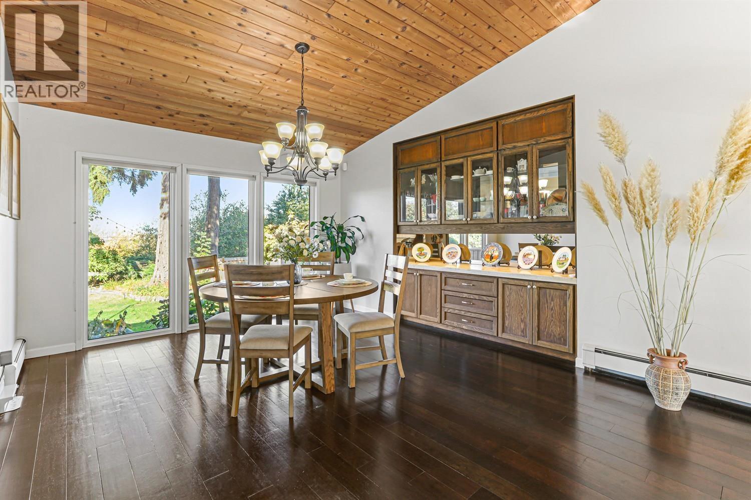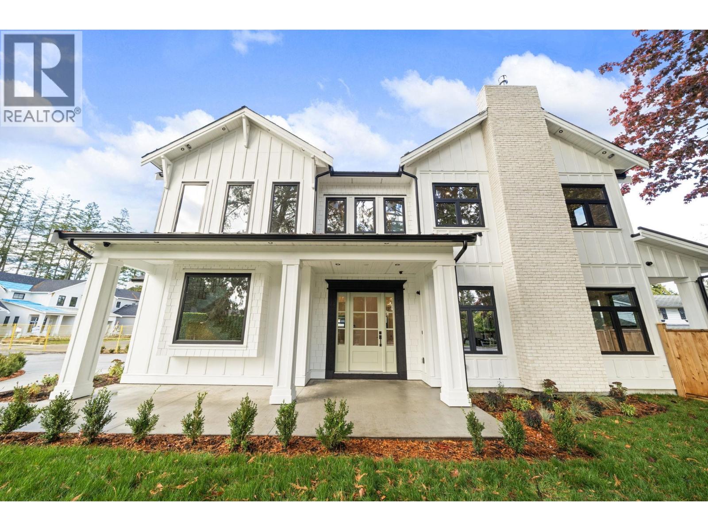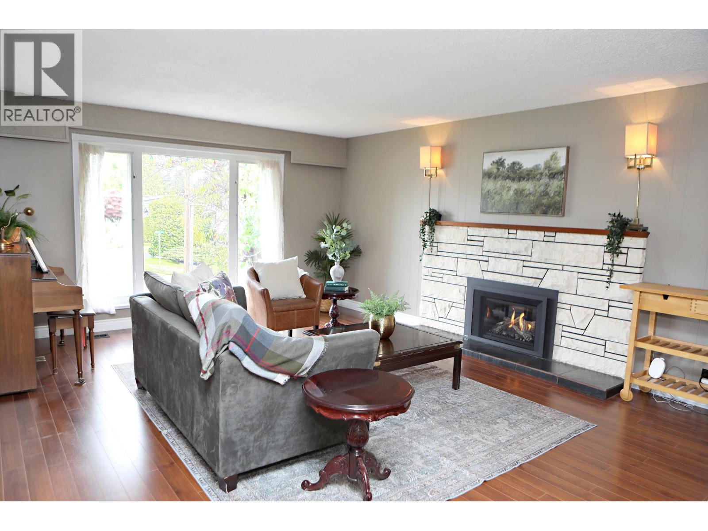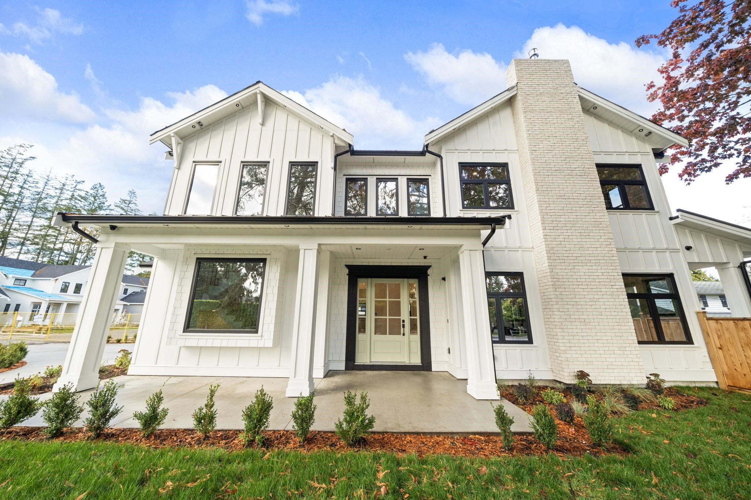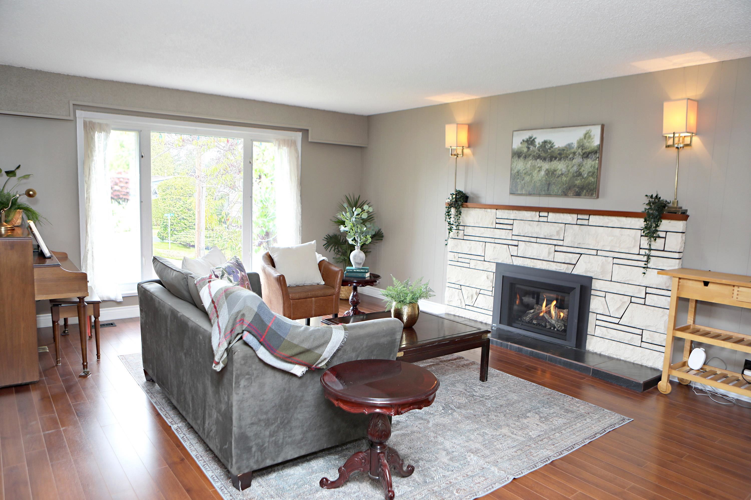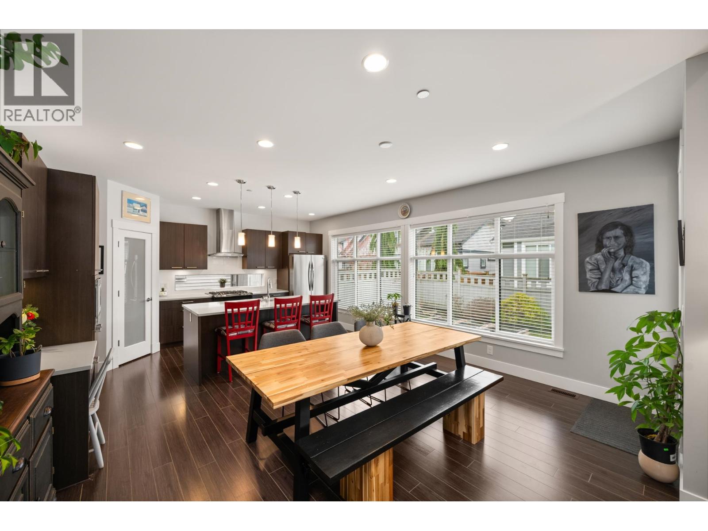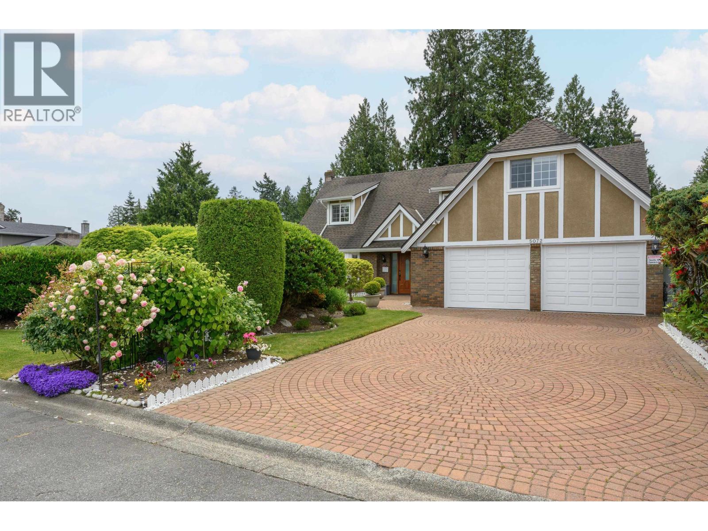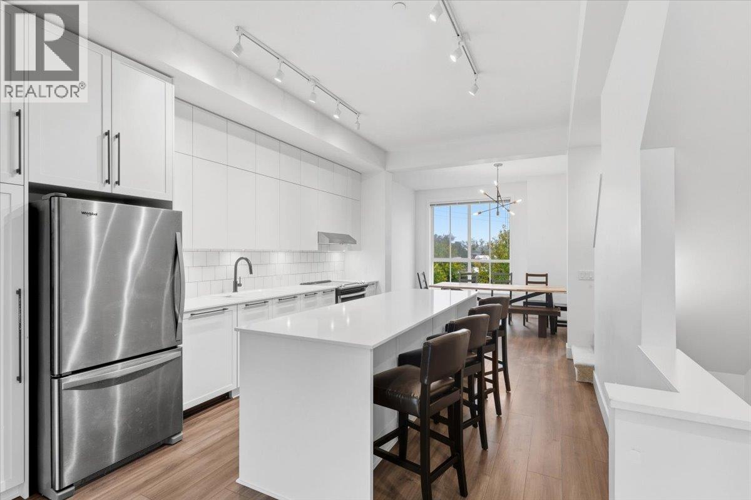- Houseful
- BC
- Delta
- Beach Grove
- 16 Avenue
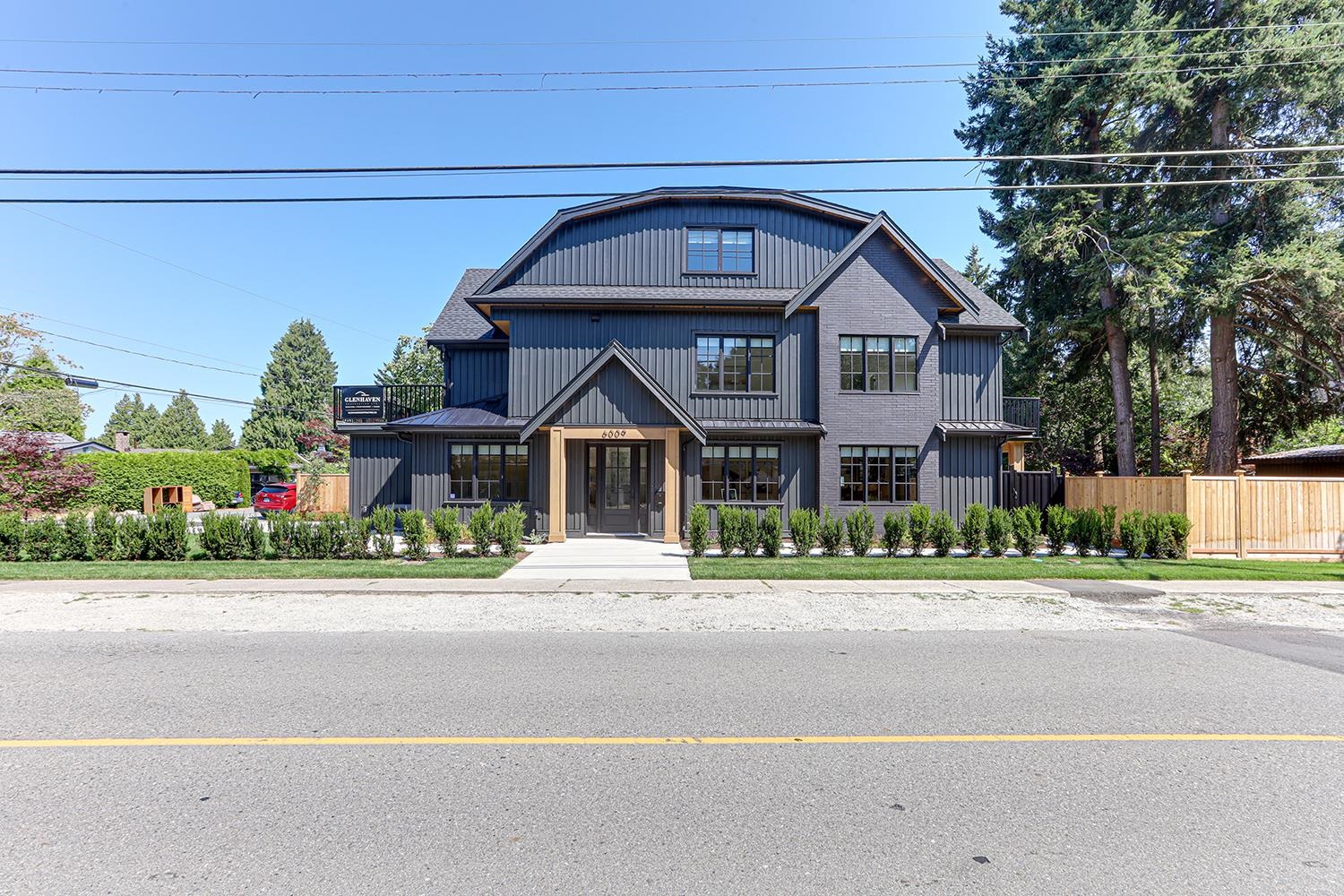
Highlights
Description
- Home value ($/Sqft)$768/Sqft
- Time on Houseful
- Property typeResidential
- Neighbourhood
- Median school Score
- Year built2025
- Mortgage payment
Quality-built luxury home by Glenhaven Contracting in sought after Beach Grove. Just steps to the beach,golf course and BG Elementary; this executive residence blends timeless craftsmanship with coastal elegance.Spanning over 3300 sq ft. across three meticulously designed levels, it offers 4 spacious bedrooms a den/home office and 5 full bathrooms-ideal for families and entertainers alike. Features include a chef-inspired kitchen with high-end appliances sleek engineered hardwood flooring and central air conditioning for year-round comfort.The open-concept layout flows seamlessly to private outdoor spaces while the double garage provides ample storage.This is a rare opportunity to own a new custom-built home in one of Tsawwassen's most desirable seaside communities. Close to buses & shops.
Home overview
- Heat source Natural gas, radiant
- Sewer/ septic Public sewer, sanitary sewer
- Construction materials
- Foundation
- Roof
- Fencing Fenced
- # parking spaces 4
- Parking desc
- # full baths 5
- # total bathrooms 5.0
- # of above grade bedrooms
- Appliances Washer/dryer, dishwasher, refrigerator, stove
- Area Bc
- Water source Public
- Zoning description Rd3
- Lot dimensions 5780.0
- Lot size (acres) 0.13
- Basement information None
- Building size 3319.0
- Mls® # R3030583
- Property sub type Single family residence
- Status Active
- Virtual tour
- Tax year 2024
- Storage 1.575m X 4.267m
- Storage 3.658m X 3.988m
- Media room 6.02m X 4.597m
- Bedroom 3.175m X 3.556m
- Bedroom 4.597m X 4.851m
Level: Above - Walk-in closet 2.388m X 1.524m
Level: Above - Laundry 3.15m X 1.676m
Level: Above - Bedroom 3.607m X 4.42m
Level: Above - Bedroom 3.658m X 2.819m
Level: Above - Walk-in closet 0.914m X 2.819m
Level: Above - Walk-in closet 2.743m X 3.302m
Level: Above - Dining room 2.946m X 3.937m
Level: Main - Mud room 3.607m X 2.057m
Level: Main - Kitchen 5.461m X 4.216m
Level: Main - Foyer 2.997m X 2.057m
Level: Main - Great room 5.461m X 4.039m
Level: Main - Den 2.896m X 2.845m
Level: Main
- Listing type identifier Idx

$-6,797
/ Month



