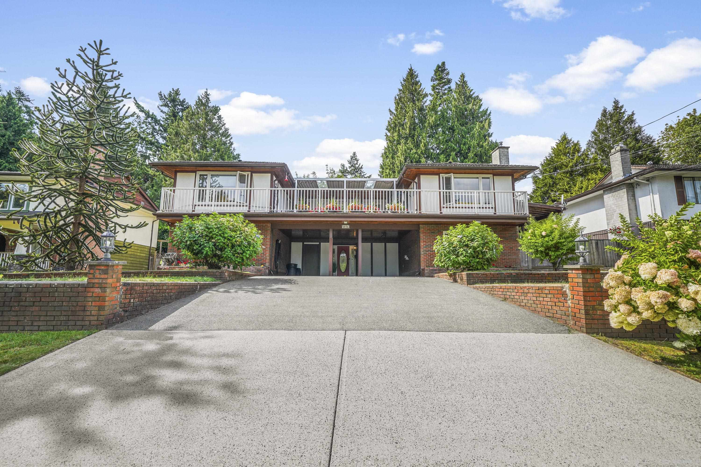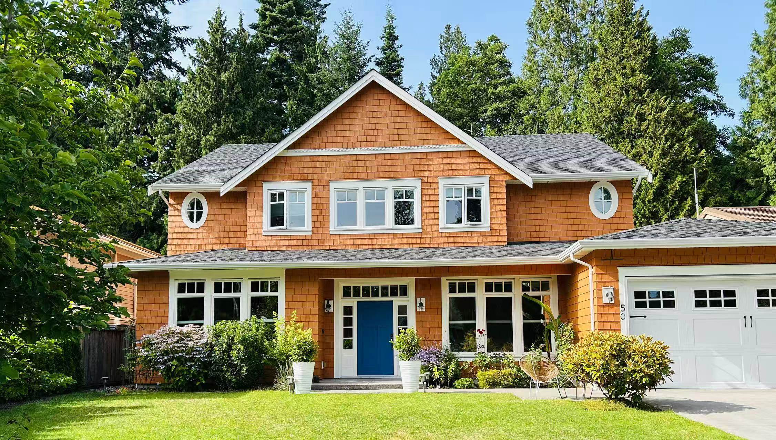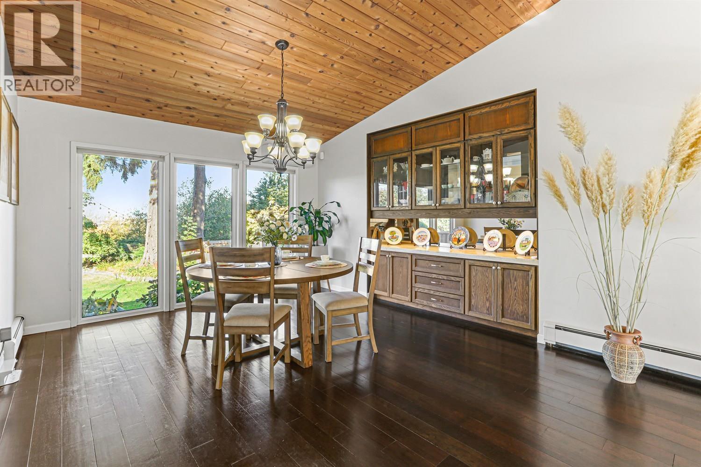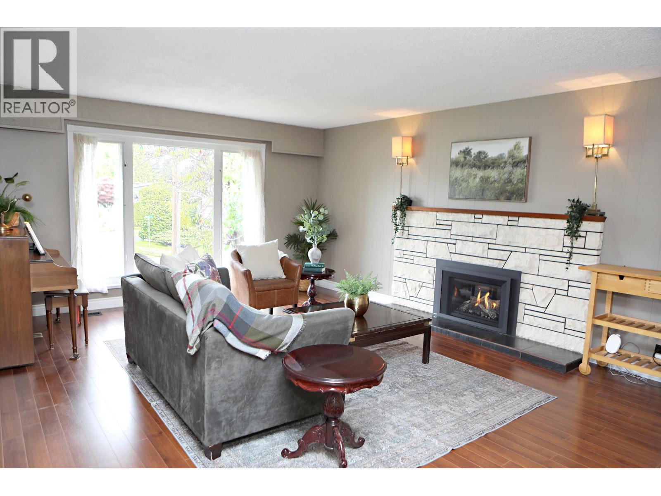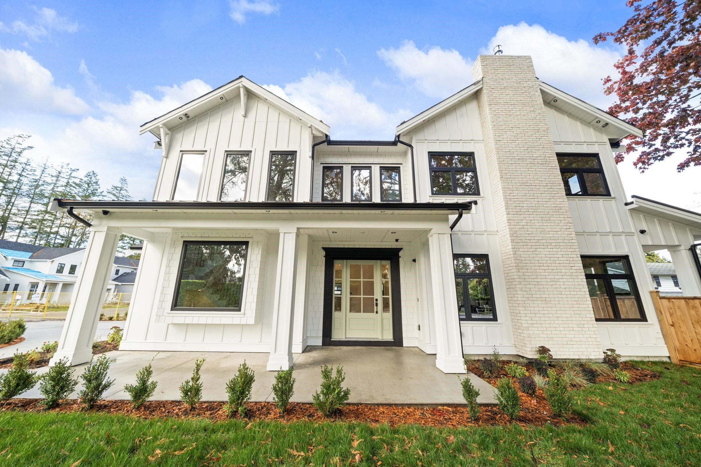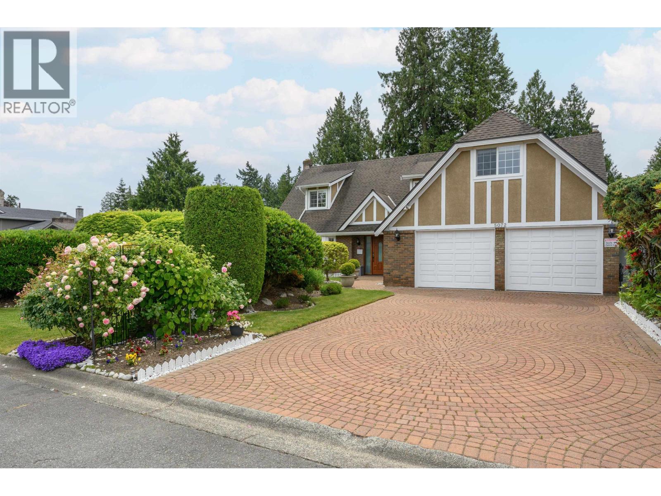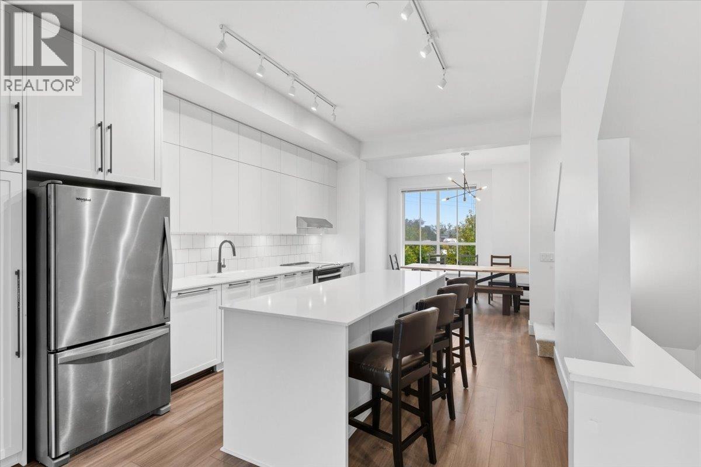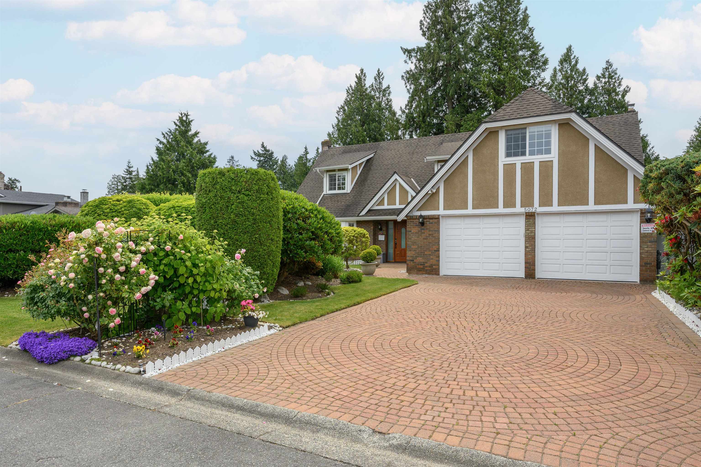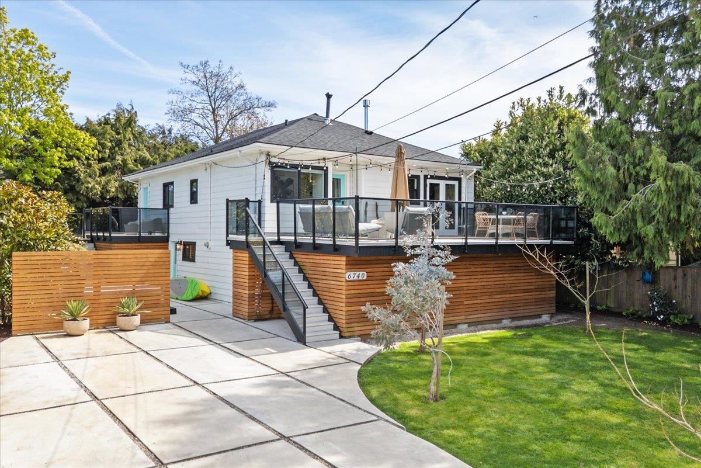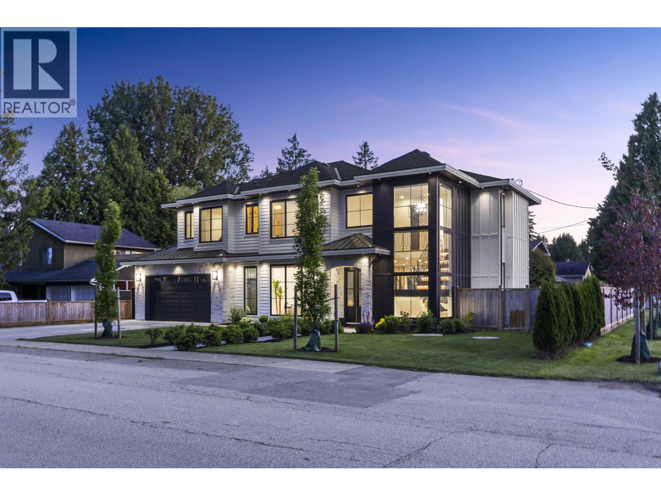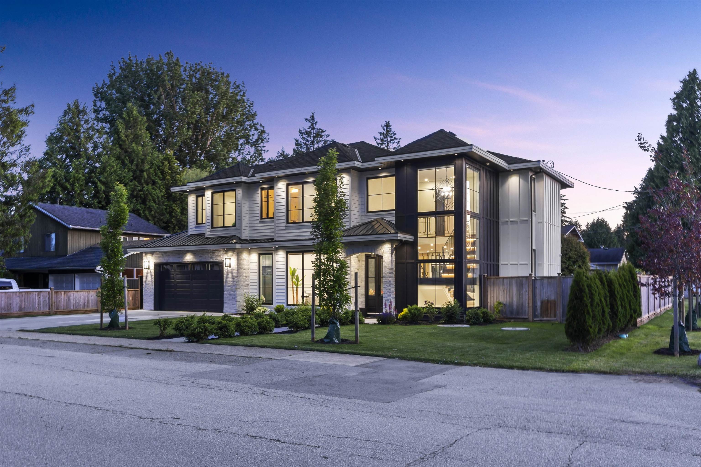- Houseful
- BC
- Delta
- Tsawwassen East
- 163 Woodland Dr
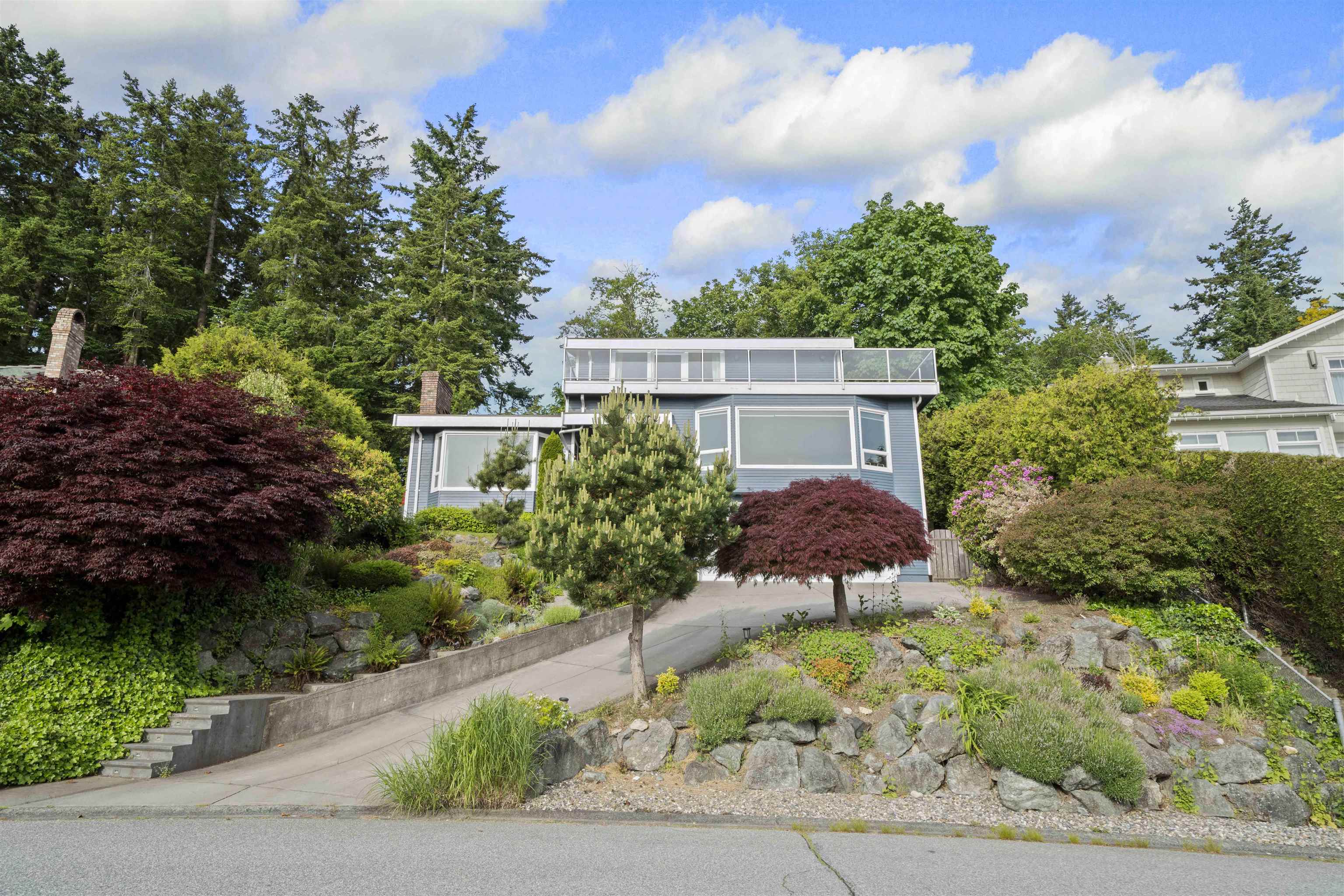
Highlights
Description
- Home value ($/Sqft)$381/Sqft
- Time on Houseful
- Property typeResidential
- Style3 level split
- Neighbourhood
- CommunityShopping Nearby
- Median school Score
- Year built1980
- Mortgage payment
Breathtaking panoramic views unlike anything else in Tsawwassen! From this stunning residence, take in unobstructed vistas of the North Shore Mountains, Boundary Bay, Mt. Baker, and virtually every city across Greater Vancouver. Situated in the highly sought-after Terrace neighbourhood, this beautifully updated 5-bedroom home offers over 4,500 sq.ft. of refined living space—perfect for families and those who love to entertain. Inside, architectural elegance meets modern comfort with extensive updates throughout. Features include gorgeous Acacia hardwood flooring, a custom-designed kitchen with high-end appliances, and fully updated bathrooms, including a luxurious spa-inspired ensuite with a freestanding soaker tub. Additional upgrades include a new concrete driveway and updated windows.
Home overview
- Heat source Baseboard, hot water, natural gas
- Sewer/ septic Public sewer, sanitary sewer, storm sewer
- Construction materials
- Foundation
- Roof
- # parking spaces 2
- Parking desc
- # full baths 3
- # half baths 1
- # total bathrooms 4.0
- # of above grade bedrooms
- Appliances Washer/dryer, dishwasher, refrigerator, stove
- Community Shopping nearby
- Area Bc
- View Yes
- Water source Public
- Zoning description Rs1
- Lot dimensions 8288.0
- Lot size (acres) 0.19
- Basement information Full, finished, partially finished
- Building size 4976.0
- Mls® # R3038282
- Property sub type Single family residence
- Status Active
- Tax year 2024
- Primary bedroom 5.08m X 5.436m
- Walk-in closet 2.819m X 2.845m
- Bedroom 3.556m X 3.2m
Level: Above - Eating area 2.997m X 4.369m
Level: Above - Bedroom 3.556m X 3.531m
Level: Above - Dining room 3.937m X 4.724m
Level: Above - Kitchen 4.089m X 4.369m
Level: Above - Laundry 2.972m X 3.2m
Level: Main - Utility 1.194m X 1.575m
Level: Main - Family room 4.013m X 7.798m
Level: Main - Foyer 3.81m X 2.997m
Level: Main - Bedroom 5.004m X 4.369m
Level: Main - Porch (enclosed) 2.413m X 2.718m
Level: Main - Bedroom 3.048m X 4.242m
Level: Main - Flex room 4.826m X 7.442m
Level: Main - Great room 6.452m X 7.036m
Level: Main - Living room 6.325m X 4.648m
Level: Main
- Listing type identifier Idx

$-5,061
/ Month

