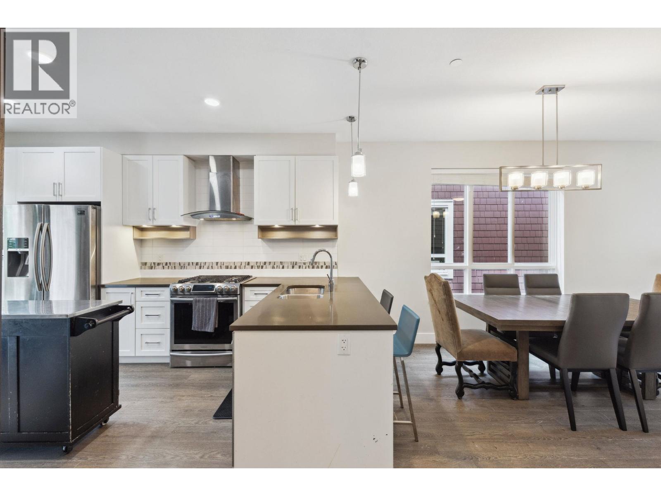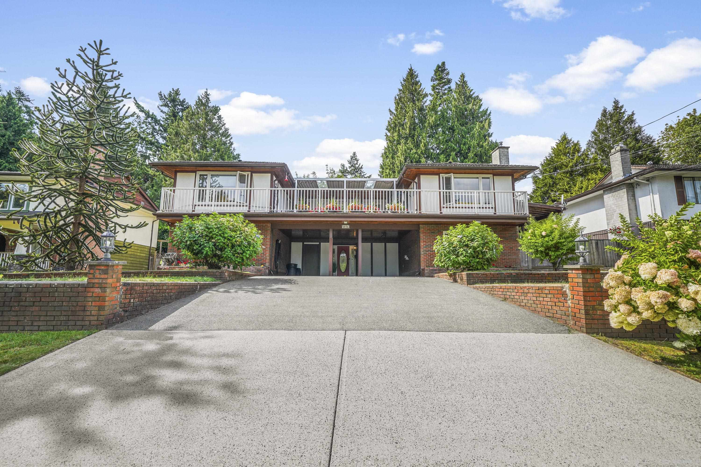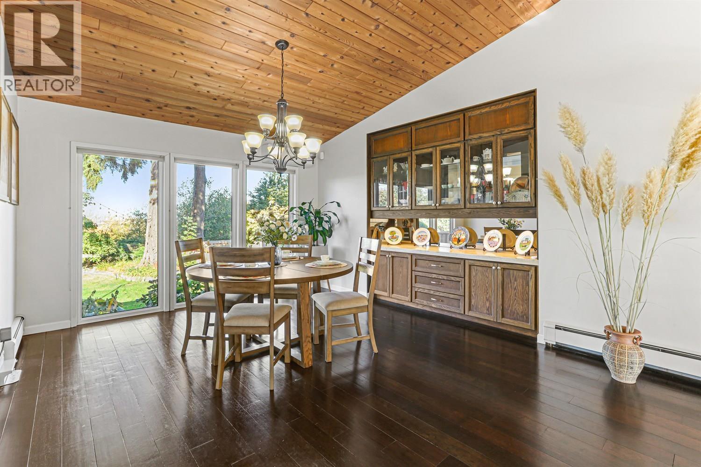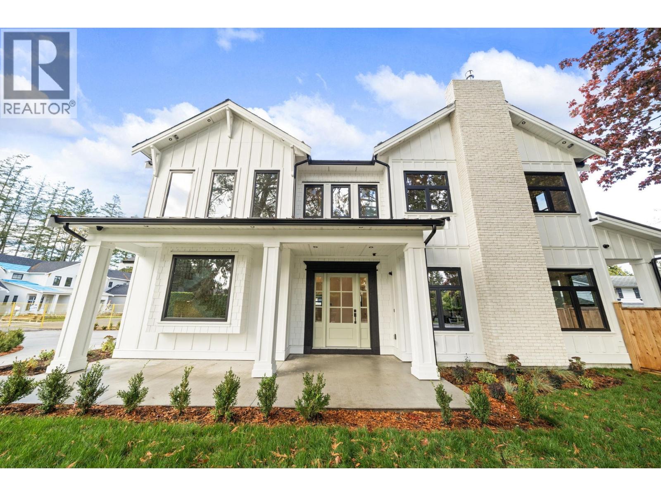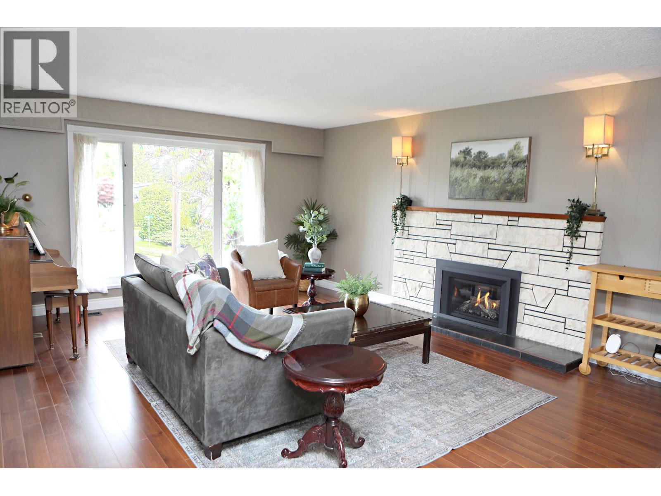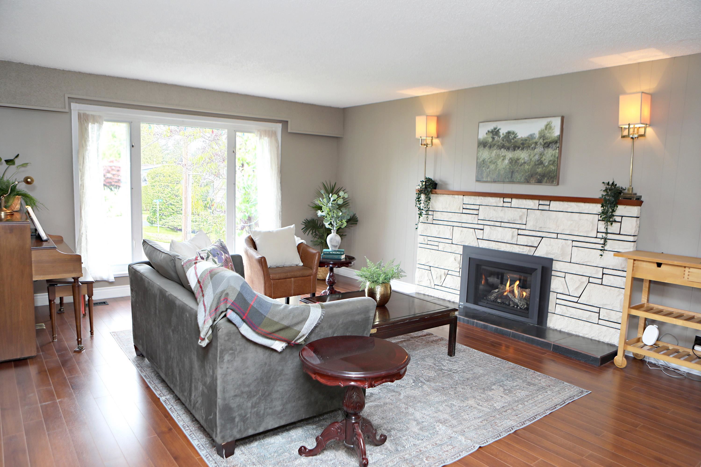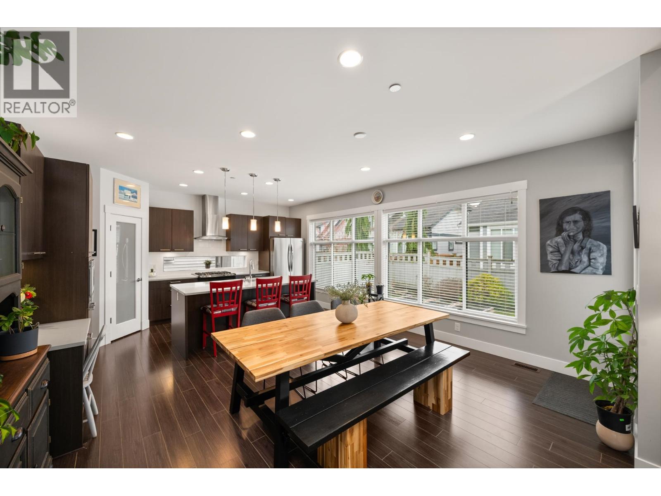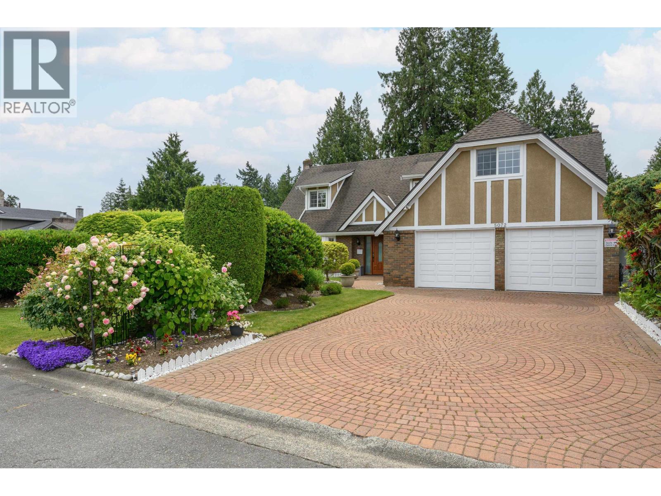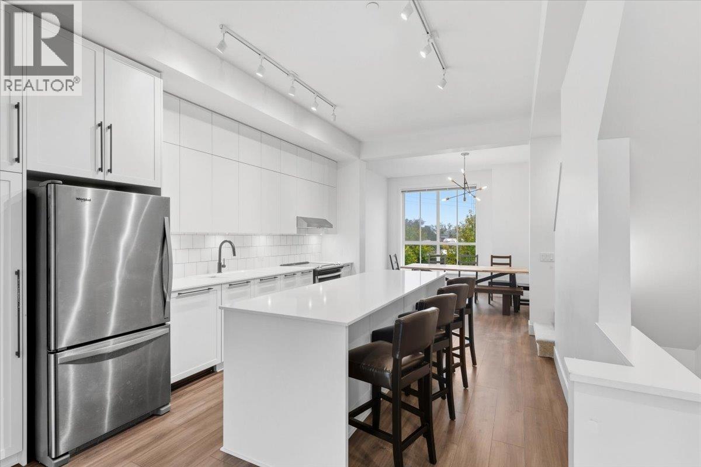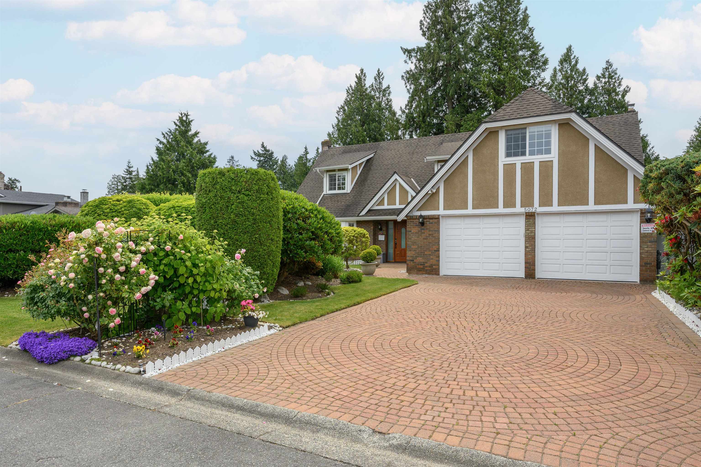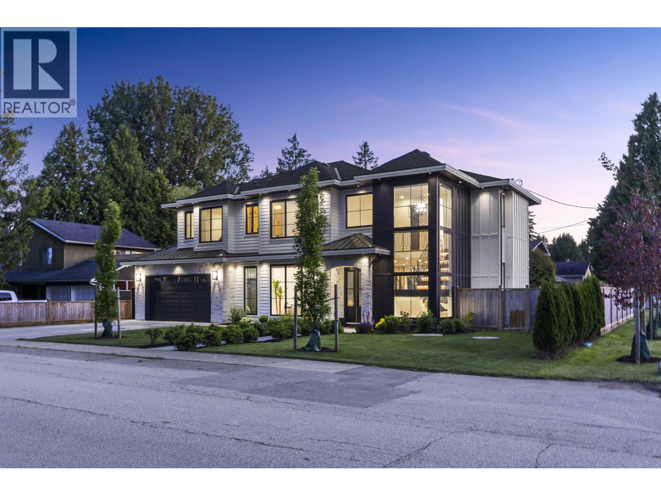- Houseful
- BC
- Delta
- Beach Grove
- 1636 Farrell Crescent
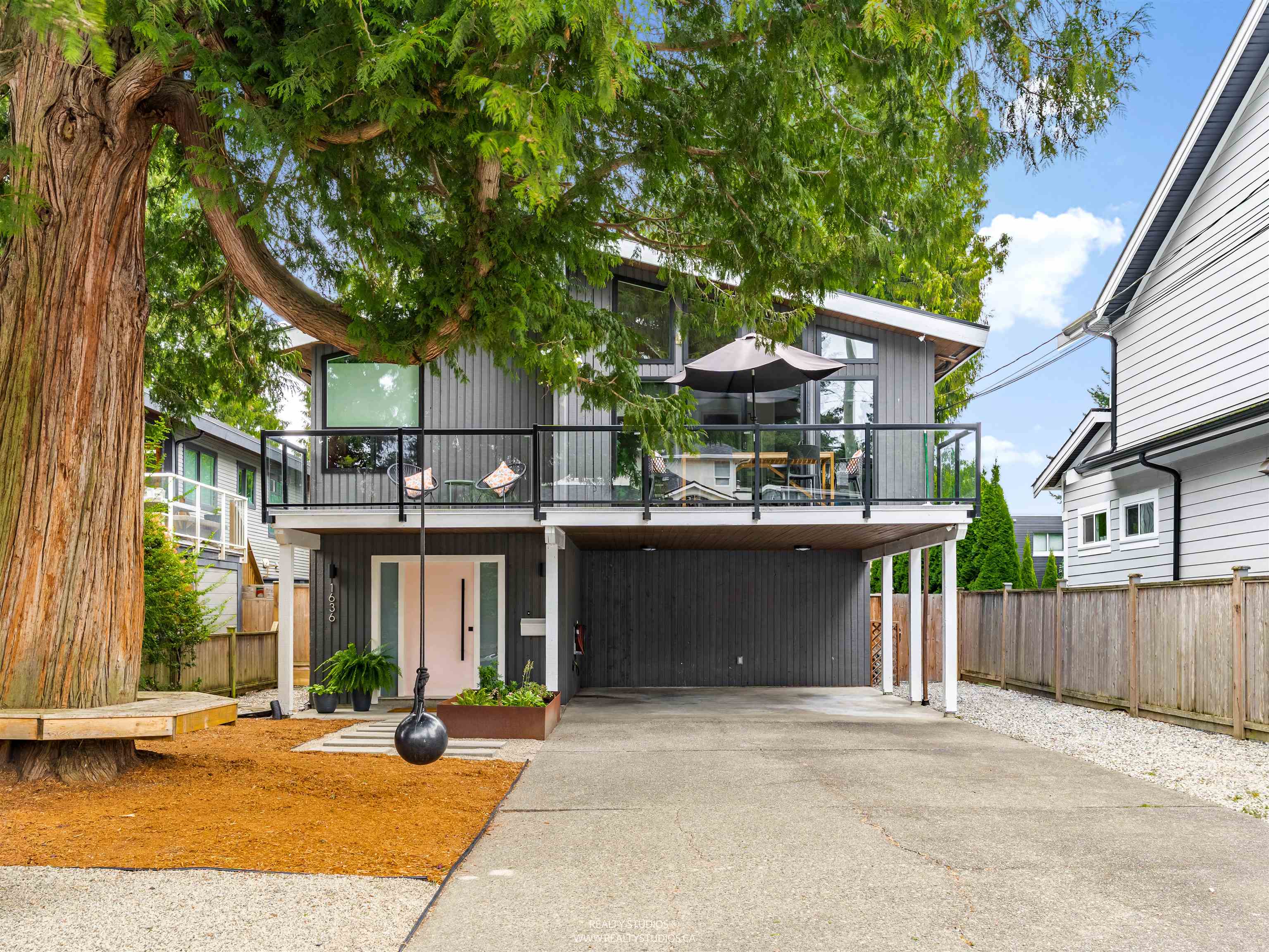
Highlights
Description
- Home value ($/Sqft)$668/Sqft
- Time on Houseful
- Property typeResidential
- Neighbourhood
- CommunityShopping Nearby
- Median school Score
- Year built1976
- Mortgage payment
Beach Grove Beauty-PRIME LOCATION! This 2 story, 5 bedroom SUBSTANTIALLY RENOVATED, West Coast Contemporary home is flooded with natural light, offers an extraordinary floor plan & is in highly sought after Beach Grove; just a stroll to the beach & 1 block to Beach Grove School! Offering Air conditioning, large principal rooms, a sunny west facing living rm w gas f/pl & vaulted ceilings, an open concept kitchen & dining area w new cabinets, white quartz counters, st. steel appliances w chef's gas stovetop+ wall oven/warming drawer, a huge solarium, spacious family rm w 2nd statement gas f/p, 3 spa inspired washrooms, newer furnace & h/w on demand, new flooring & baseboards, lighting, paint, air con, windows, roof, doors, in and out, closet systems, stairwell/banister, laundry rm & more!
Home overview
- Heat source Electric, forced air
- Sewer/ septic Public sewer, sanitary sewer
- Construction materials
- Foundation
- Roof
- Fencing Fenced
- # parking spaces 6
- Parking desc
- # full baths 3
- # total bathrooms 3.0
- # of above grade bedrooms
- Appliances Washer/dryer, dishwasher, refrigerator, stove, oven
- Community Shopping nearby
- Area Bc
- Subdivision
- Water source Public
- Zoning description Rd3
- Lot dimensions 5780.0
- Lot size (acres) 0.13
- Basement information None
- Building size 2766.0
- Mls® # R3043010
- Property sub type Single family residence
- Status Active
- Virtual tour
- Tax year 2024
- Foyer 3.454m X 3.505m
- Bedroom 3.708m X 4.115m
- Laundry 2.134m X 2.362m
- Bedroom 3.81m X 4.089m
- Family room 4.801m X 5.359m
- Solarium 3.632m X 4.115m
Level: Main - Bedroom 3.048m X 3.505m
Level: Main - Living room 5.232m X 5.563m
Level: Main - Bedroom 2.997m X 3.048m
Level: Main - Primary bedroom 3.607m X 4.064m
Level: Main - Kitchen 3.658m X 3.886m
Level: Main - Dining room 3.048m X 4.699m
Level: Main
- Listing type identifier Idx

$-4,931
/ Month

