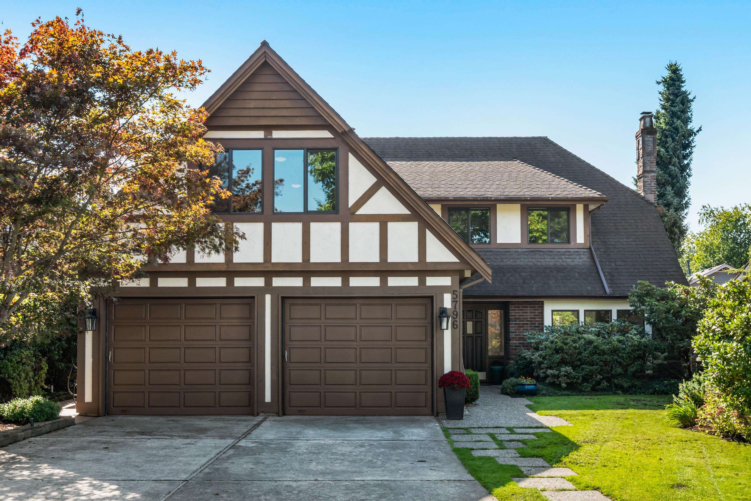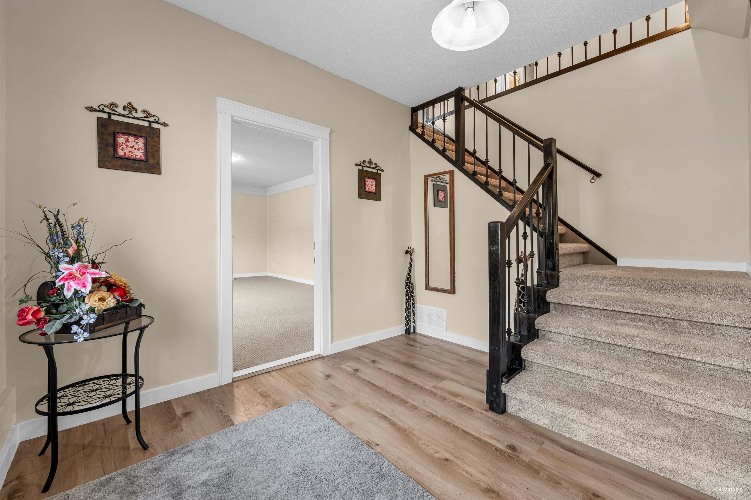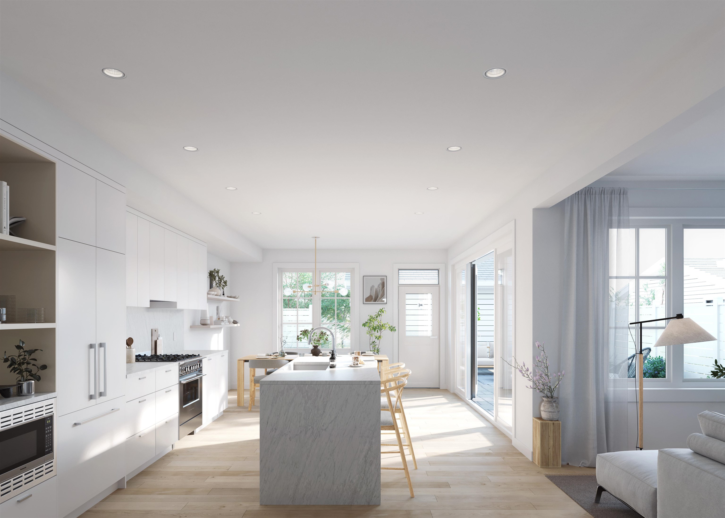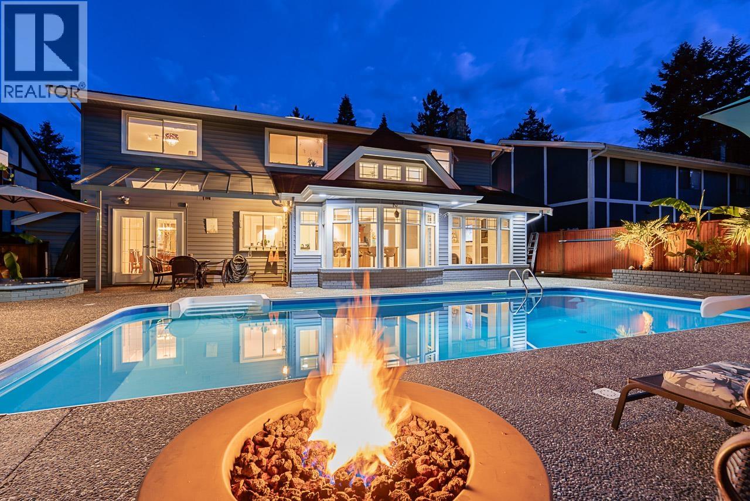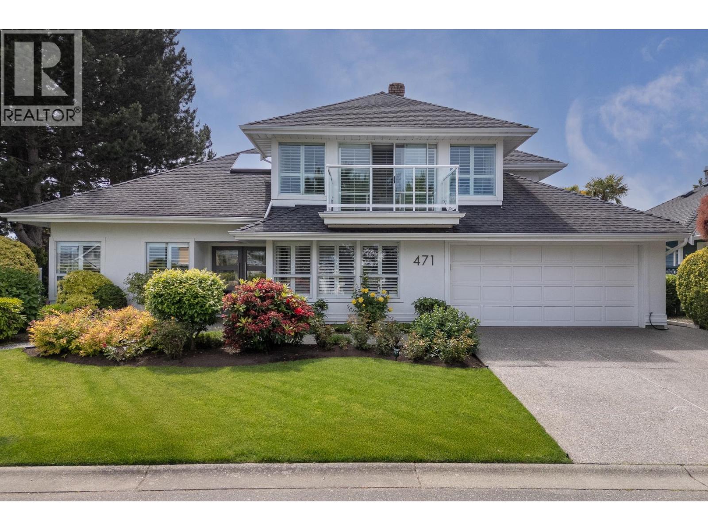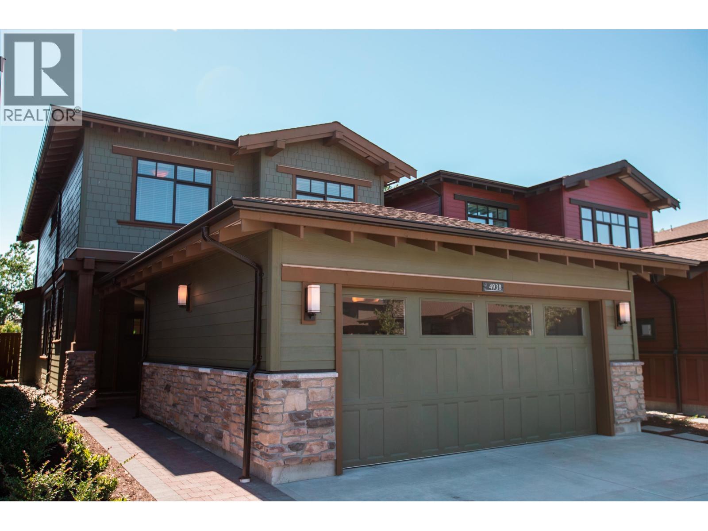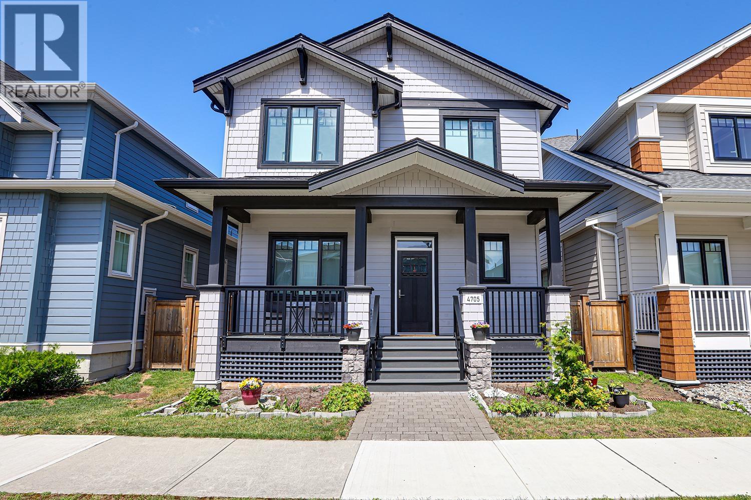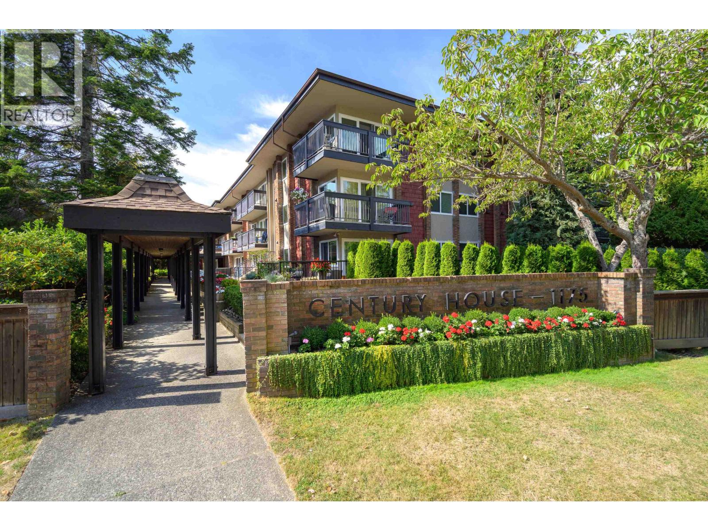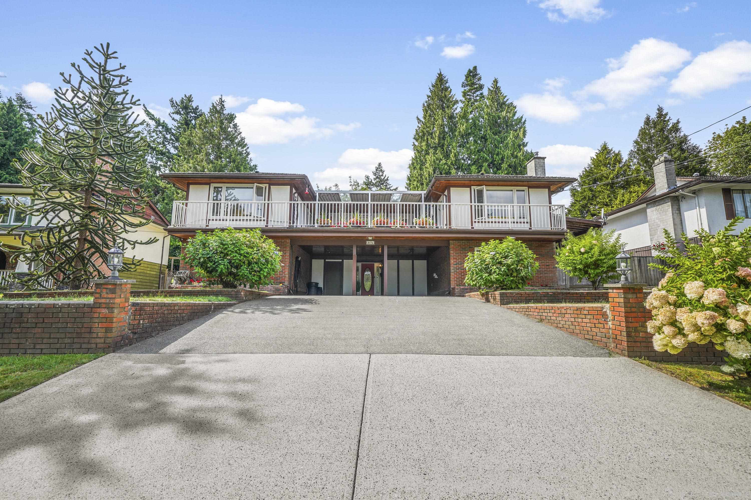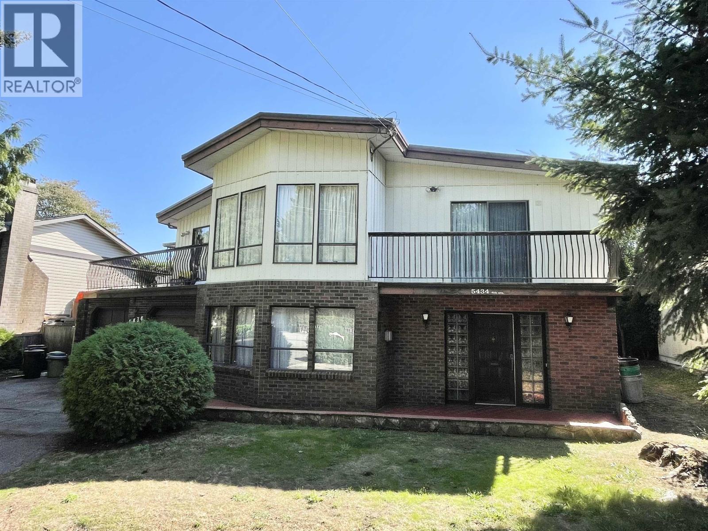Select your Favourite features
- Houseful
- BC
- Delta
- Beach Grove
- 1668 Duncan Drive
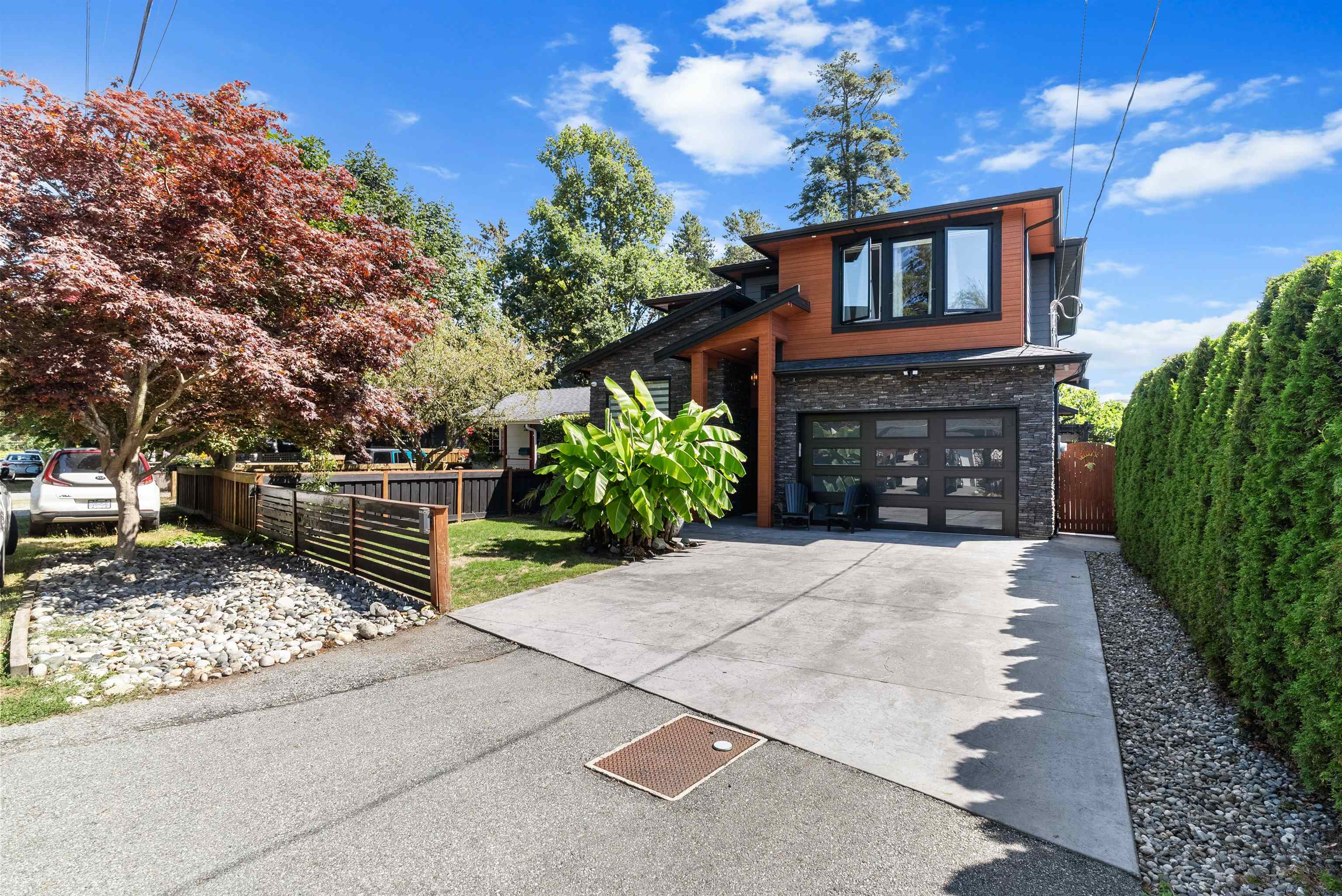
Highlights
Description
- Home value ($/Sqft)$953/Sqft
- Time on Houseful
- Property typeResidential
- Neighbourhood
- Median school Score
- Year built2017
- Mortgage payment
Welcome to your dream home just one block from the beach! This stunning 3-bedroom, 3-bathroom residence boasts luxury finishes and an open layout that creates an inviting atmosphere. Enjoy the grandeur of vaulted ceilings throughout the living spaces, complemented by a spectacular glass-vaulted wine rack, perfect for showcasing your collection. Step outside to your private outdoor oasis, featuring a hot tub and beautifully landscaped areas for relaxation and entertaining. With shopping, transit, and the beach all within easy reach, this home offers the ultimate coastal lifestyle. Don’t let this opportunity pass you by – contact us today to schedule a viewing or see full listing video!
MLS®#R3001225 updated 1 month ago.
Houseful checked MLS® for data 1 month ago.
Home overview
Amenities / Utilities
- Heat source Heat pump, natural gas, radiant
- Sewer/ septic Public sewer, sanitary sewer
Exterior
- Construction materials
- Foundation
- Roof
- # parking spaces 4
- Parking desc
Interior
- # full baths 2
- # half baths 1
- # total bathrooms 3.0
- # of above grade bedrooms
- Appliances Microwave, wine cooler
Location
- Area Bc
- Water source Public
- Zoning description Rm1
Lot/ Land Details
- Lot dimensions 5769.0
Overview
- Lot size (acres) 0.13
- Basement information None
- Building size 2412.0
- Mls® # R3001225
- Property sub type Single family residence
- Status Active
- Virtual tour
- Tax year 2023
Rooms Information
metric
- Primary bedroom 4.445m X 4.013m
Level: Above - Laundry 1.702m X 2.184m
Level: Above - Walk-in closet 1.549m X 3.759m
Level: Above - Bedroom 3.2m X 3.759m
Level: Above - Bedroom 3.327m X 4.445m
Level: Above - Dining room 3.581m X 5.029m
Level: Main - Living room 4.242m X 5.029m
Level: Main - Kitchen 3.378m X 4.318m
Level: Main - Foyer 2.134m X 1.676m
Level: Main - Den 3.759m X 3.353m
Level: Main
SOA_HOUSEKEEPING_ATTRS
- Listing type identifier Idx

Lock your rate with RBC pre-approval
Mortgage rate is for illustrative purposes only. Please check RBC.com/mortgages for the current mortgage rates
$-6,130
/ Month25 Years fixed, 20% down payment, % interest
$
$
$
%
$
%

Schedule a viewing
No obligation or purchase necessary, cancel at any time
Nearby Homes
Real estate & homes for sale nearby

