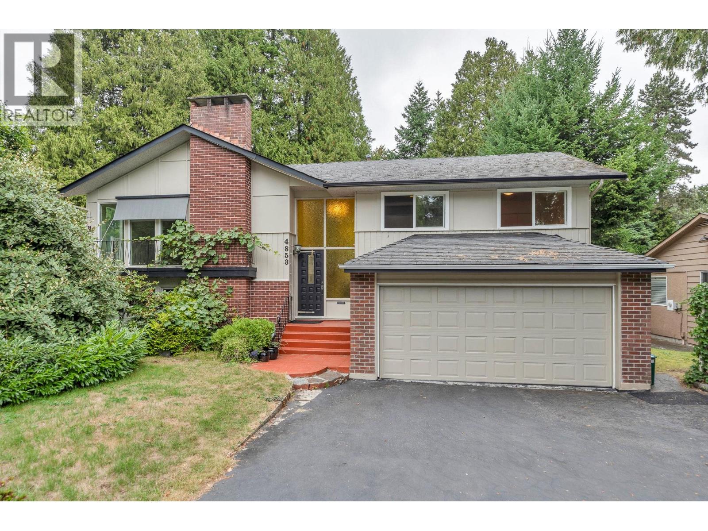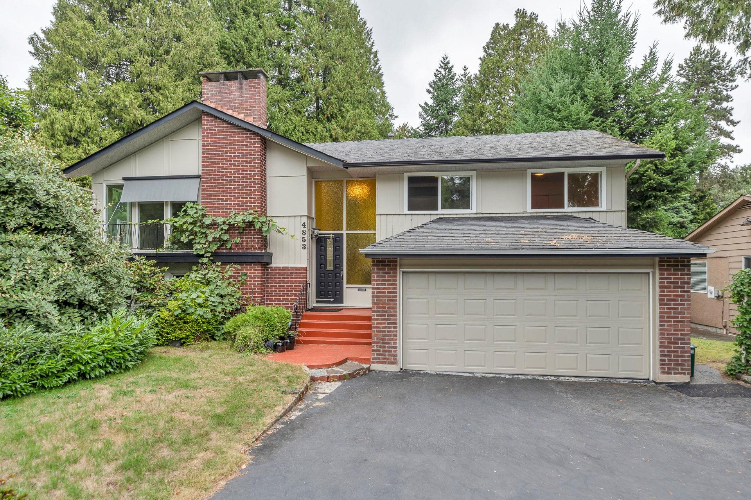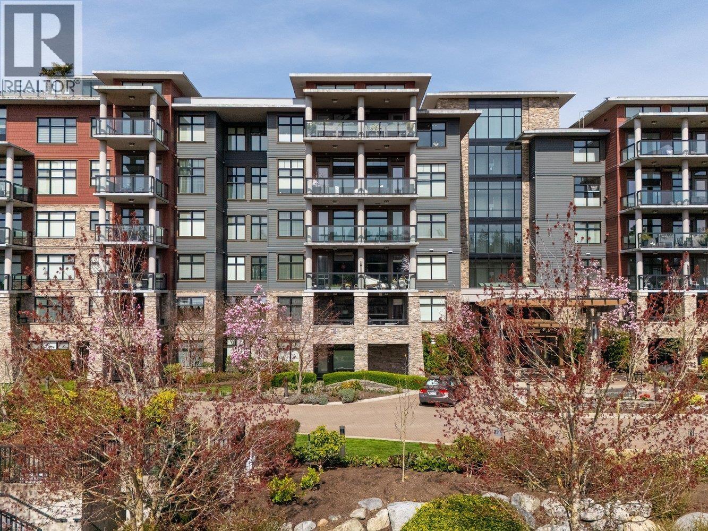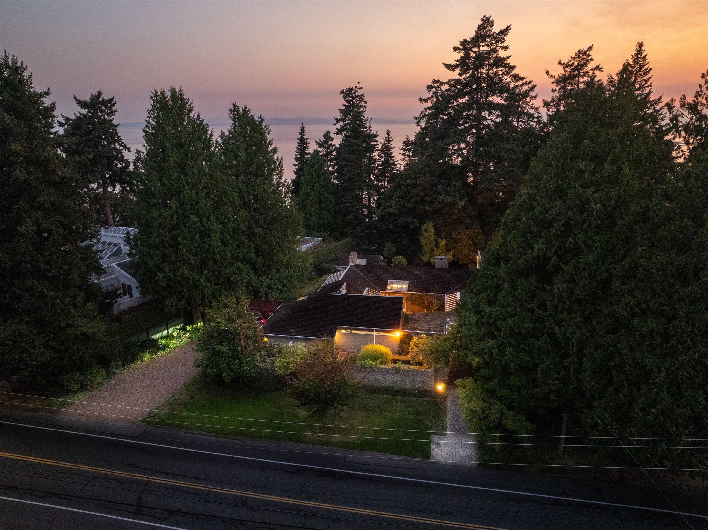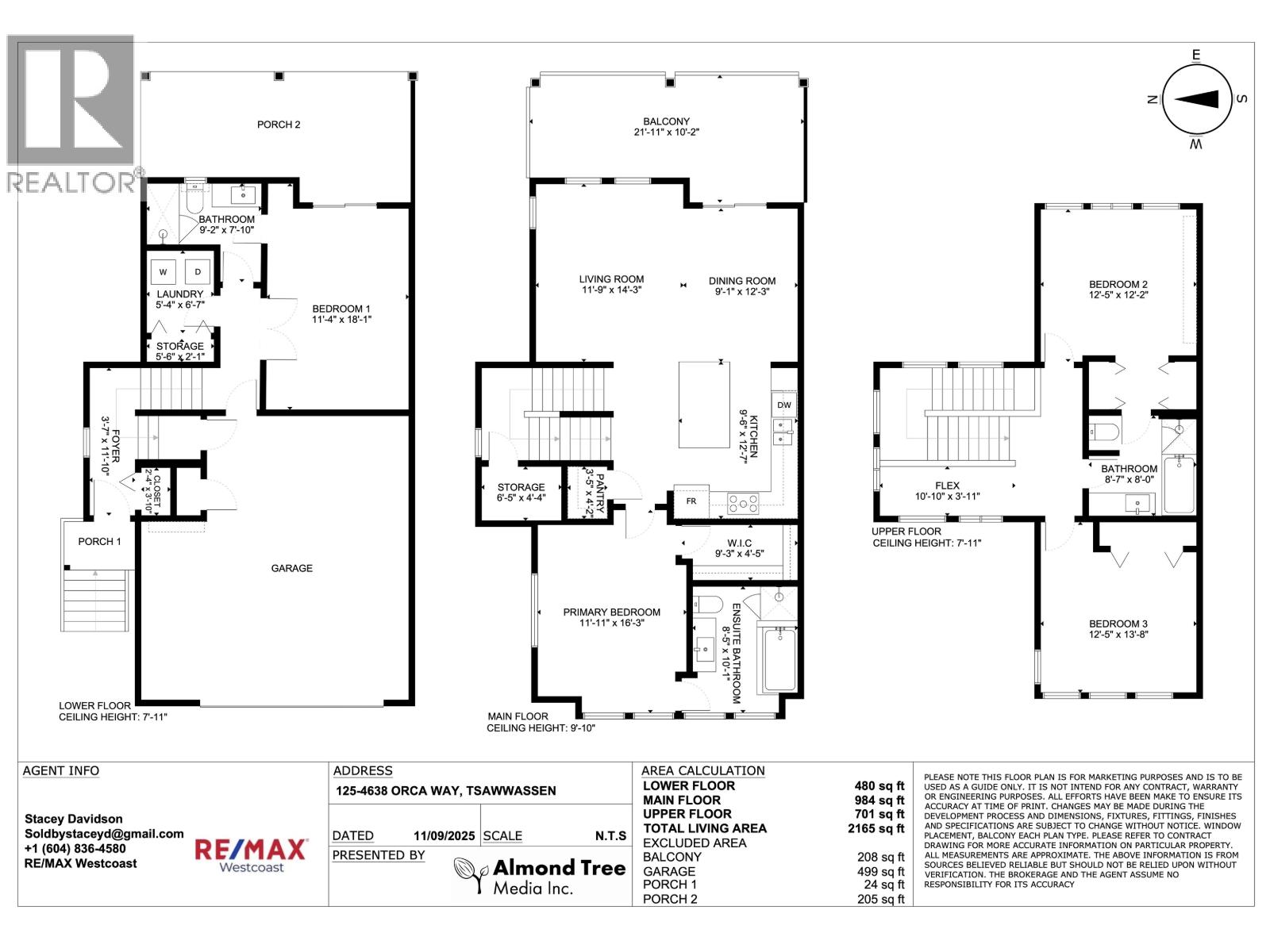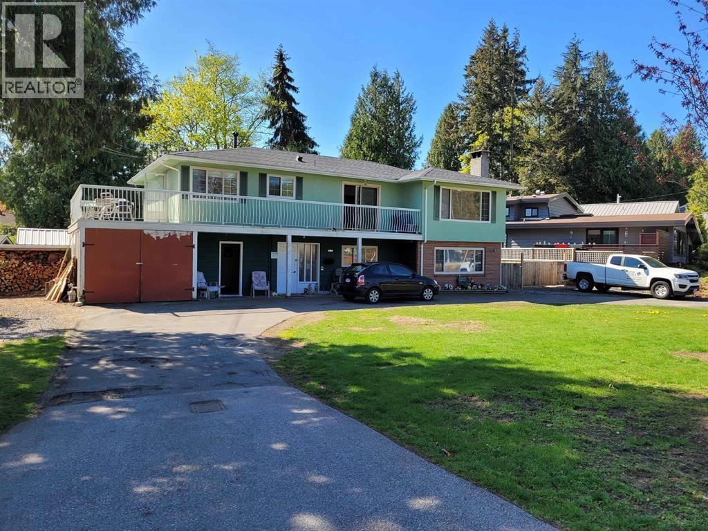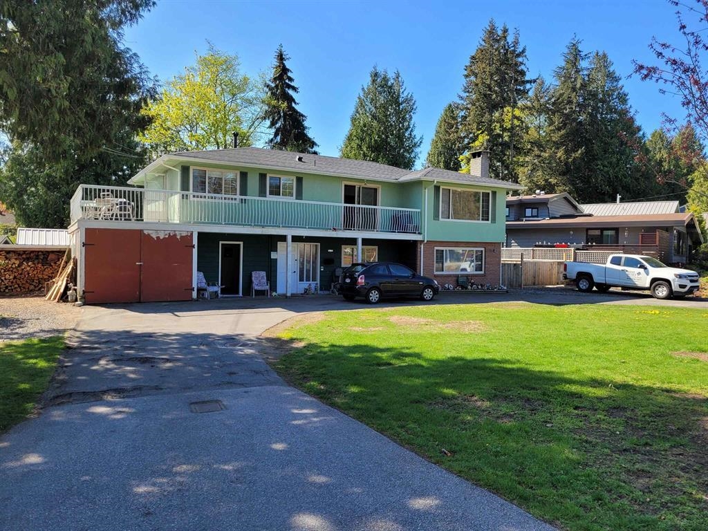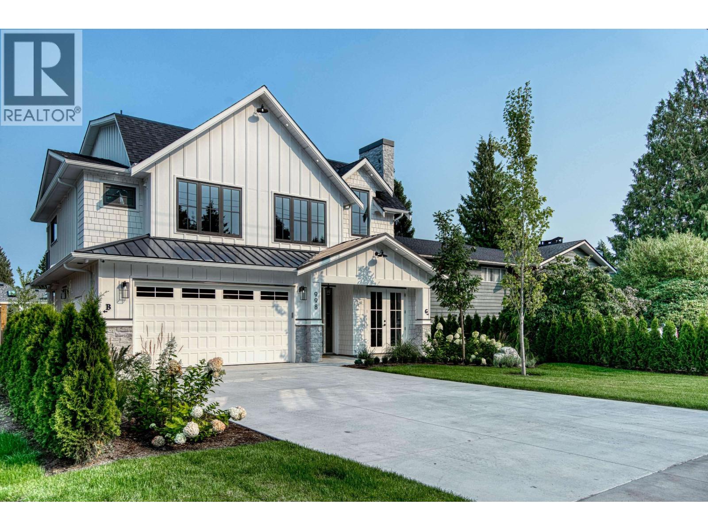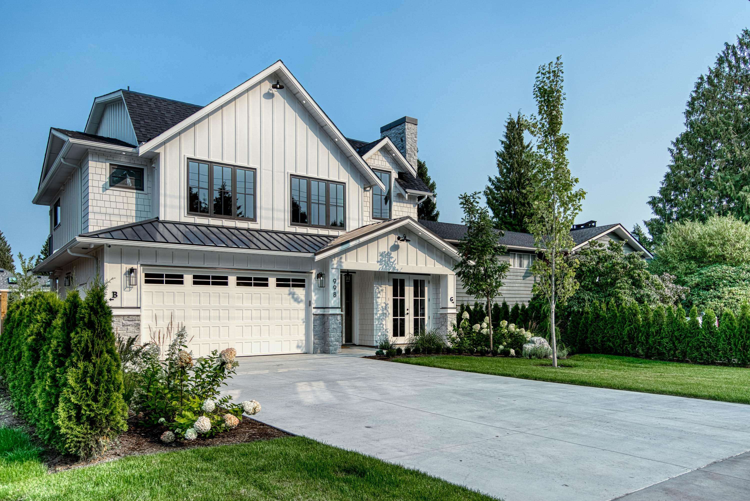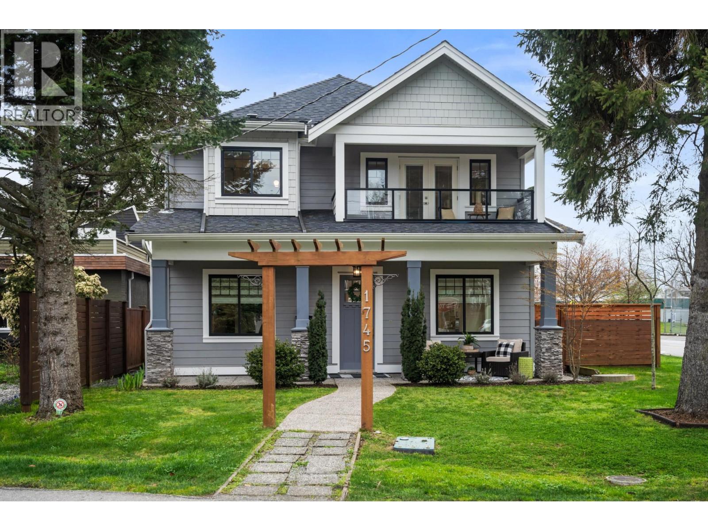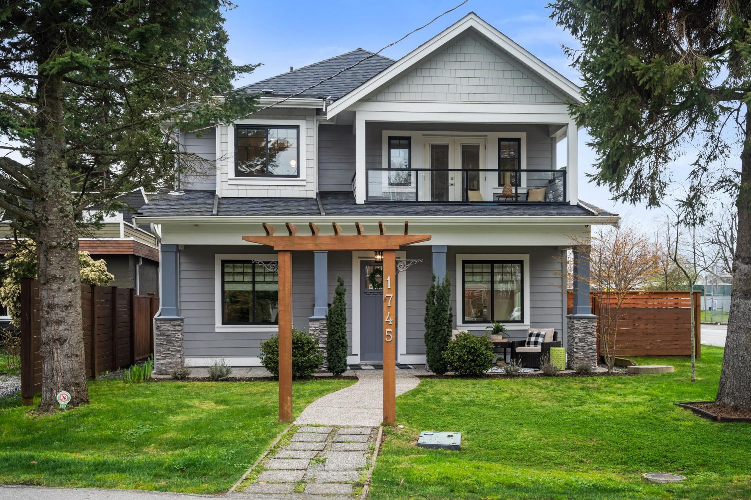- Houseful
- BC
- Delta
- Beach Grove
- 16a Avenue
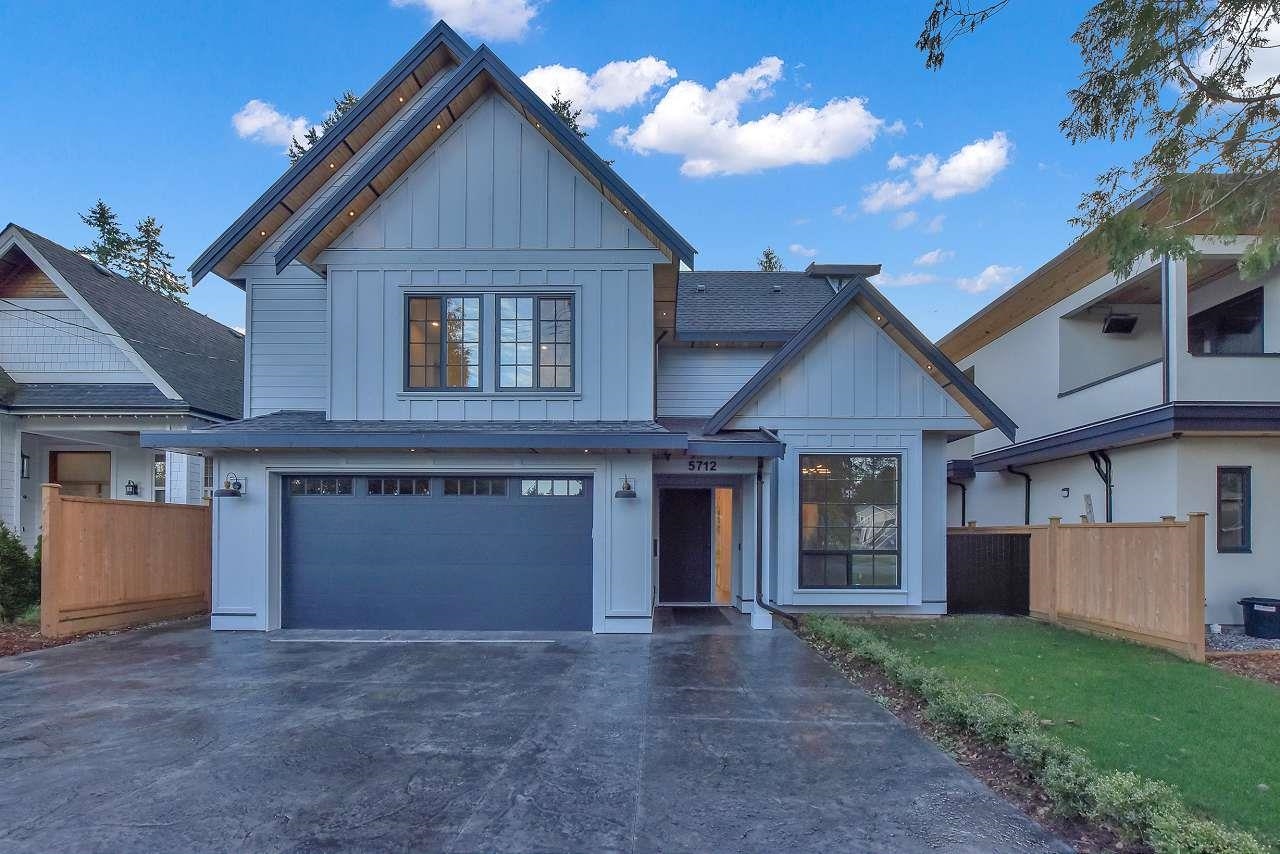
Highlights
Description
- Home value ($/Sqft)$709/Sqft
- Time on Houseful
- Property typeResidential
- Neighbourhood
- CommunityShopping Nearby
- Median school Score
- Year built2024
- Mortgage payment
Brand New Home with South Backyard in Beach Grove, British style luxury home feature in 14 ft high ceiling family room, gas fireplace, huge two shade kitchen cabinets, open concept gourmet kitchen with gas cooktop, pot filler, super wide SS fridge, wine cooler, wine display. Oak hardwood engineered floor on the main floor, 4 bedrooms on the second floor, 2 ensuites and another 2 jack&jill , Golf Course View, Air conditioning for year round climate control, a bonus recreation room on the top floor with a separate bedroom and full bathroom, lots of led lighting details throughout, google home automation system, huge south facing patio, window can be fully opened to the back yard for outdoor BBQ activity, walking distance to Southpointe private school,5 min drive to TWS mills shopping mall.
Home overview
- Heat source Radiant
- Sewer/ septic Public sewer
- Construction materials
- Foundation
- Roof
- Fencing Fenced
- # parking spaces 5
- Parking desc
- # full baths 4
- # half baths 1
- # total bathrooms 5.0
- # of above grade bedrooms
- Appliances Washer/dryer
- Community Shopping nearby
- Area Bc
- View Yes
- Water source Public
- Zoning description Rs
- Lot dimensions 5392.0
- Lot size (acres) 0.12
- Basement information None
- Building size 3328.0
- Mls® # R3016212
- Property sub type Single family residence
- Status Active
- Tax year 2024
- Primary bedroom 4.877m X 5.182m
Level: Above - Bedroom 3.658m X 3.658m
Level: Above - Bedroom 3.658m X 3.658m
Level: Above - Bedroom 3.353m X 3.658m
Level: Above - Recreation room 5.182m X 5.791m
Level: Above - Bedroom 3.353m X 4.267m
Level: Above - Living room 3.658m X 3.353m
Level: Main - Laundry 1.524m X 1.524m
Level: Main - Kitchen 4.877m X 5.182m
Level: Main - Wok kitchen 2.134m X 1.829m
Level: Main - Dining room 3.658m X 5.182m
Level: Main - Family room 4.572m X 6.096m
Level: Main
- Listing type identifier Idx

$-6,288
/ Month

