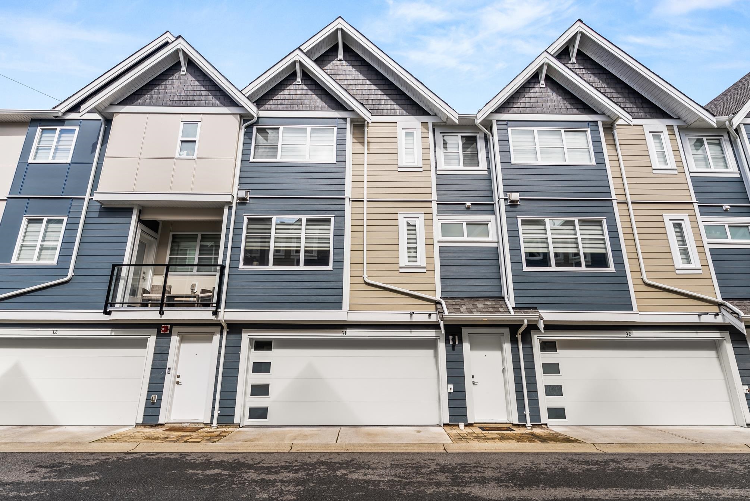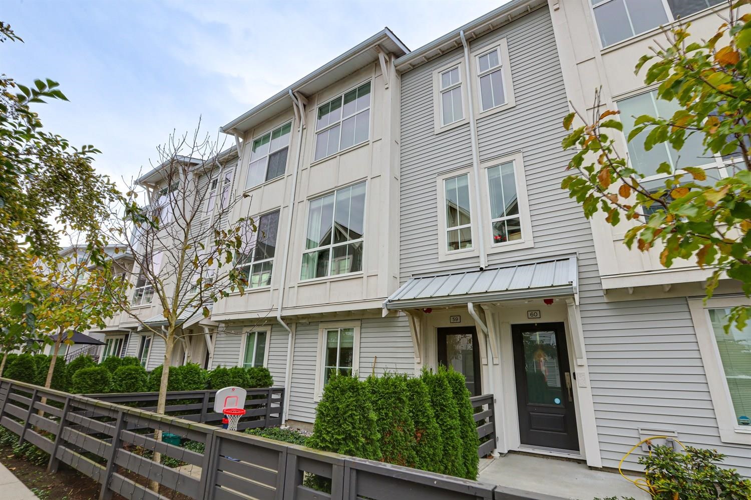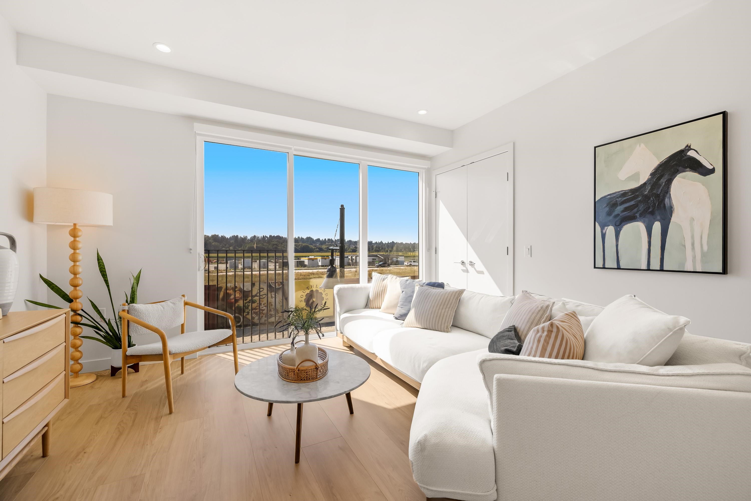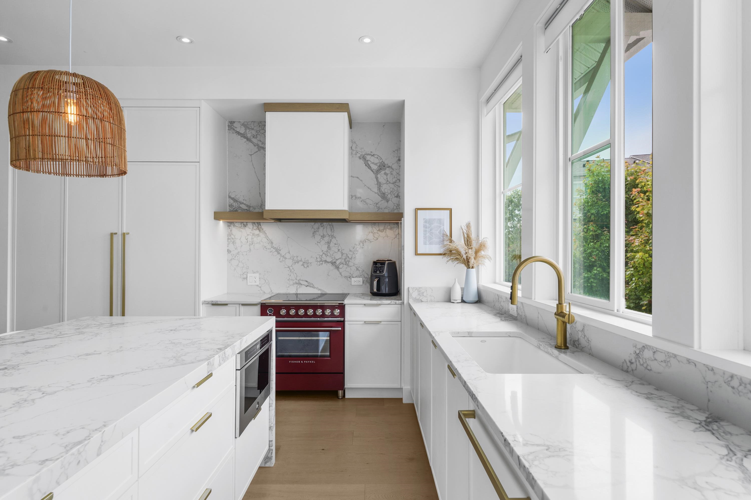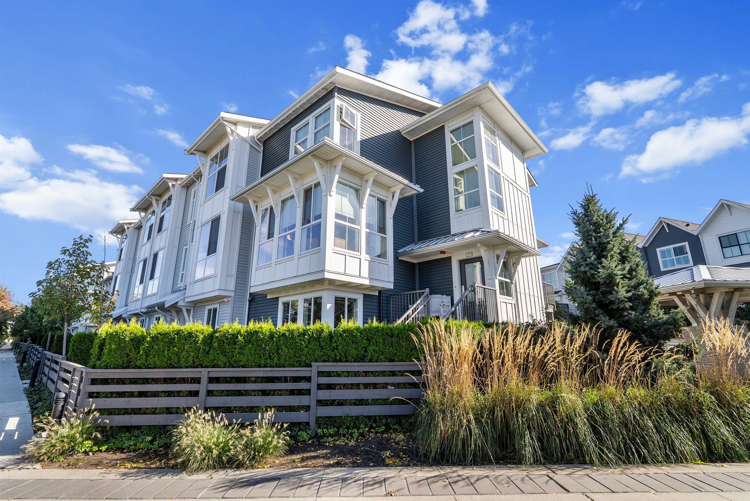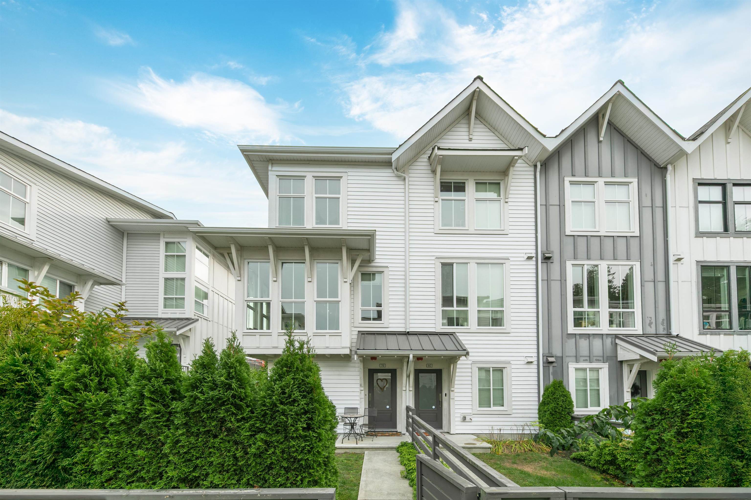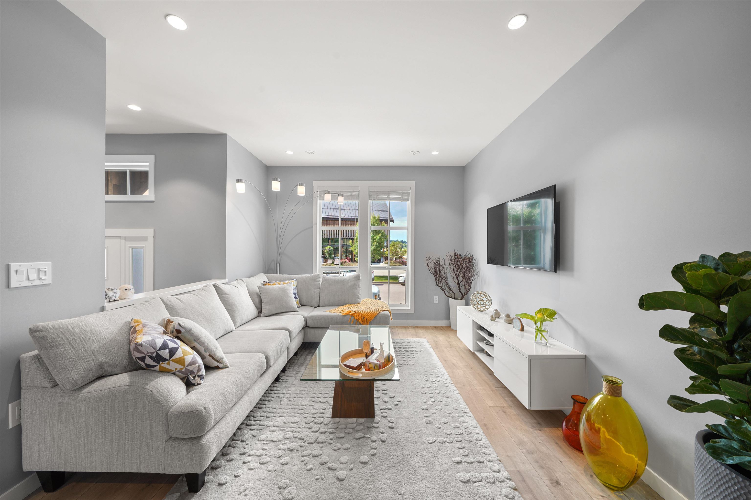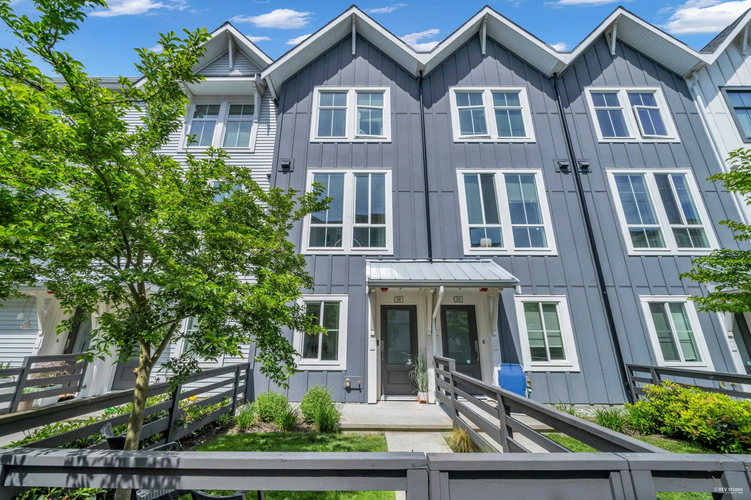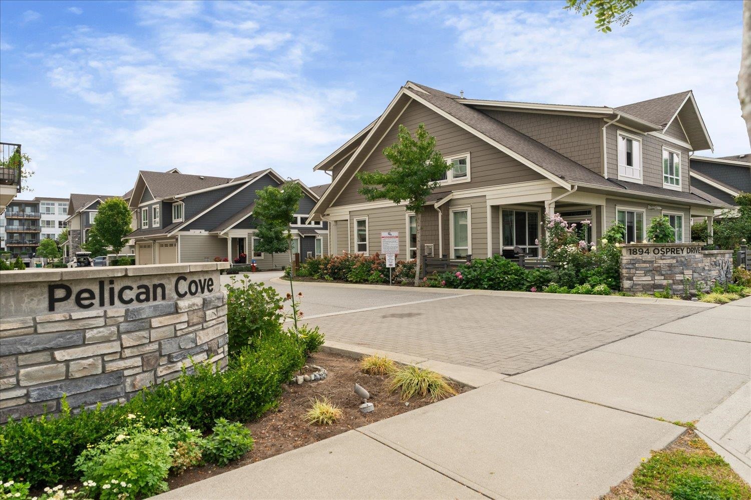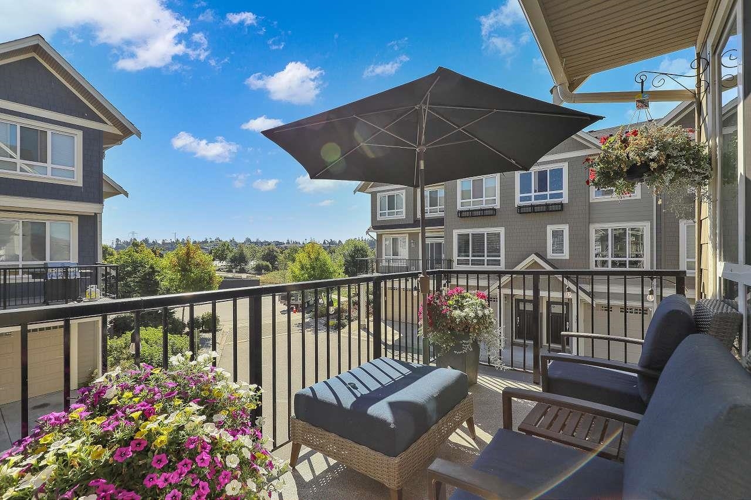- Houseful
- BC
- Delta
- Cliff Drive
- 1708 55a Street #110
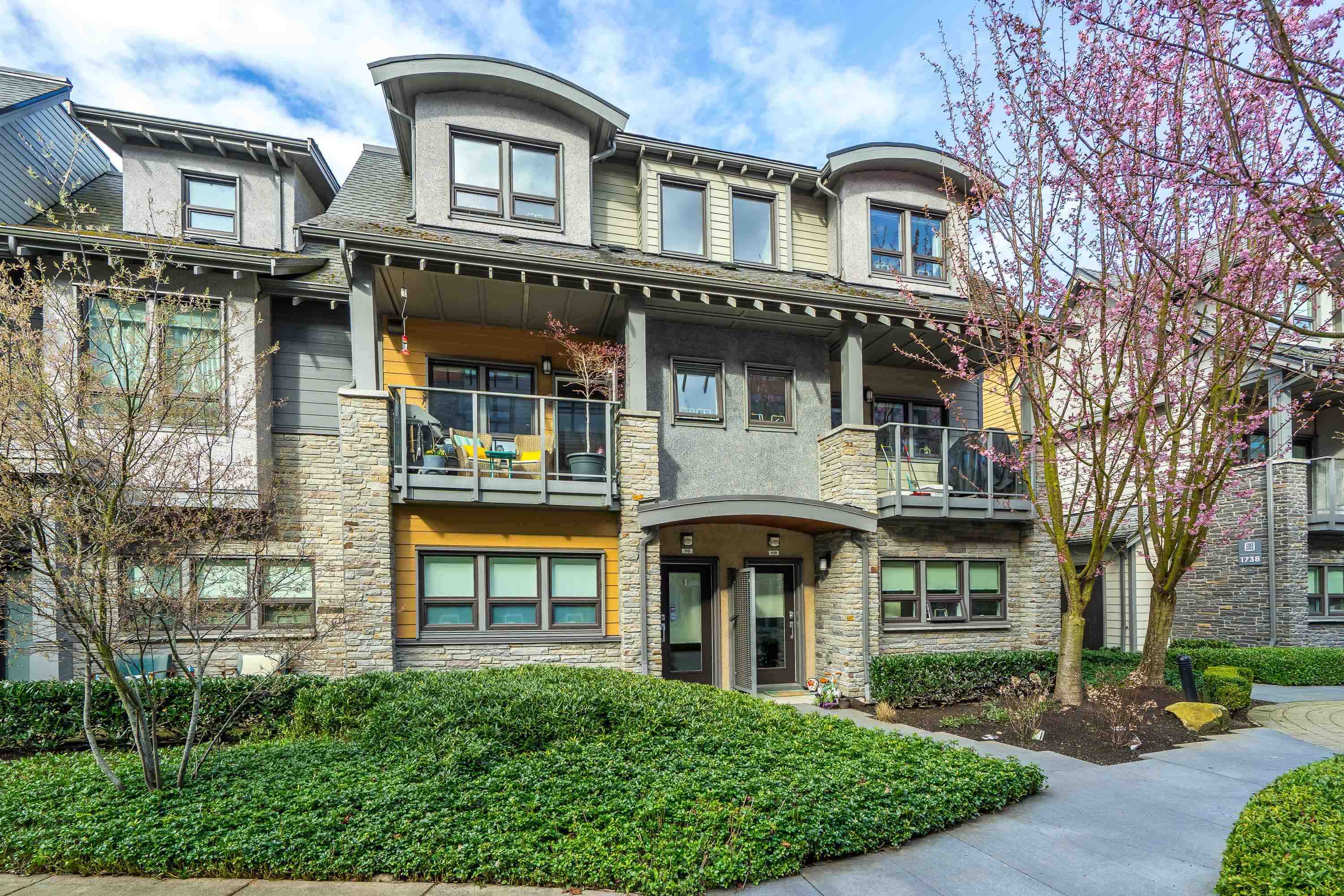
Highlights
Description
- Home value ($/Sqft)$591/Sqft
- Time on Houseful
- Property typeResidential
- Style3 storey
- Neighbourhood
- CommunityShopping Nearby
- Median school Score
- Year built2016
- Mortgage payment
The best exposure in the complex-overlooking the landscaped courtyard+fountain! Thoughtful floor plan with exceptional finishing! With 9' ceilings in main living area, open concept kitchen (quartz c/tops, s/steel appliances, 5 burner gas range) flows into dining/living area with easy access to east exposed deck (12'x6') overlooking courtyard (n/gas hookup). The upper floor offers three bedrooms, primary with full ensuite, laundry + full bathroom. Desk/office area too! Engineered wood flooring +nu-heat bathroom floors, light and bright throughout! 1268 sq.ft. of living space! Elevator to secure parking R58 (storage in front)+ bike storage. Pets welcome! Maint $394.74/mo. Walk to shops and amenities! Step out of your front door into the quiet courtyard with sitting area and water feature!
Home overview
- Heat source Electric, radiant
- Sewer/ septic Public sewer, sanitary sewer, storm sewer
- # total stories 3.0
- Construction materials
- Foundation
- Roof
- # parking spaces 1
- Parking desc
- # full baths 2
- # half baths 1
- # total bathrooms 3.0
- # of above grade bedrooms
- Appliances Washer/dryer, dishwasher, refrigerator, stove
- Community Shopping nearby
- Area Bc
- Subdivision
- Water source Public
- Zoning description Cds 40
- Basement information None
- Building size 1268.0
- Mls® # R3046182
- Property sub type Townhouse
- Status Active
- Virtual tour
- Tax year 2024
- Foyer 2.159m X 1.778m
- Bedroom 3.023m X 2.489m
Level: Above - Primary bedroom 4.191m X 3.785m
Level: Above - Bedroom 4.75m X 2.515m
Level: Above - Living room 2.921m X 3.632m
Level: Main - Kitchen 3.023m X 3.505m
Level: Main - Office 1.118m X 1.397m
Level: Main - Dining room 2.032m X 3.632m
Level: Main
- Listing type identifier Idx

$-2,000
/ Month

