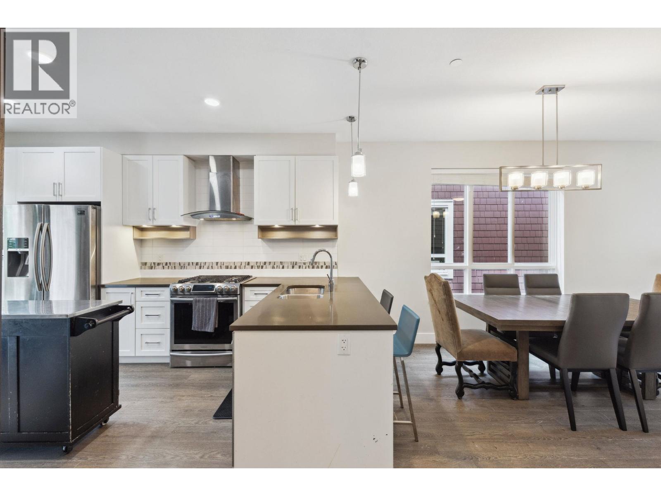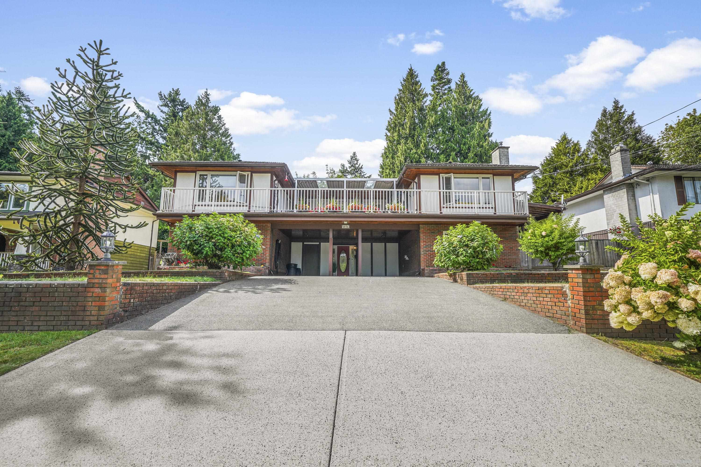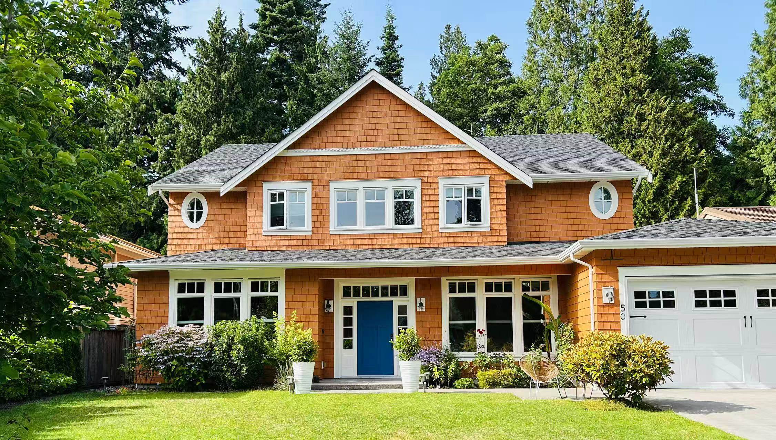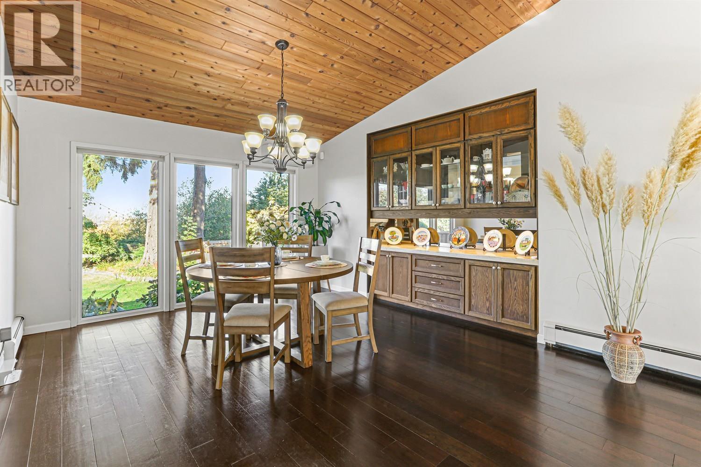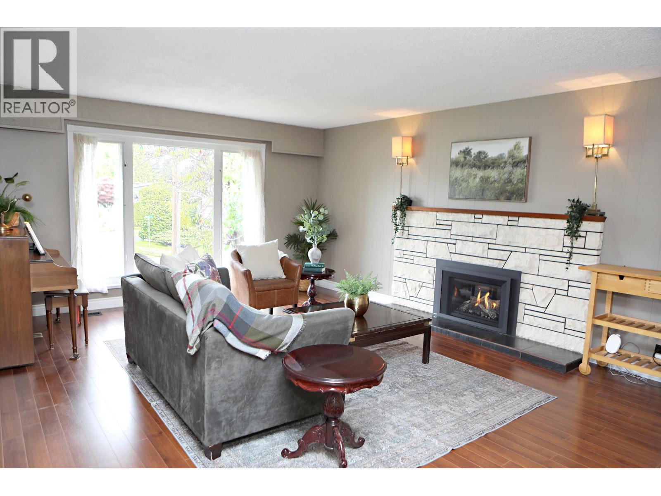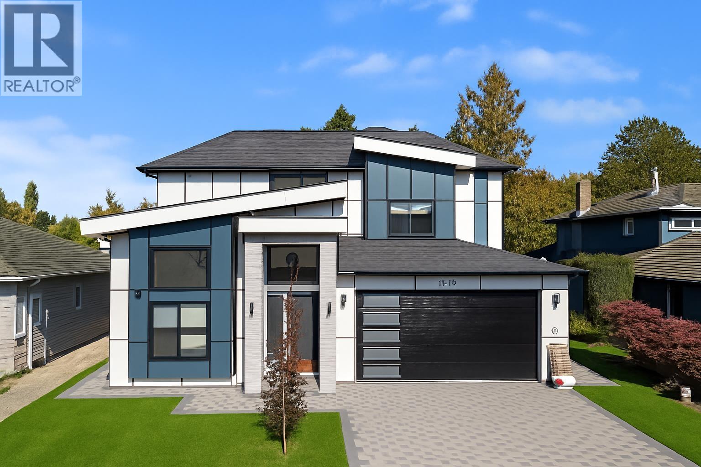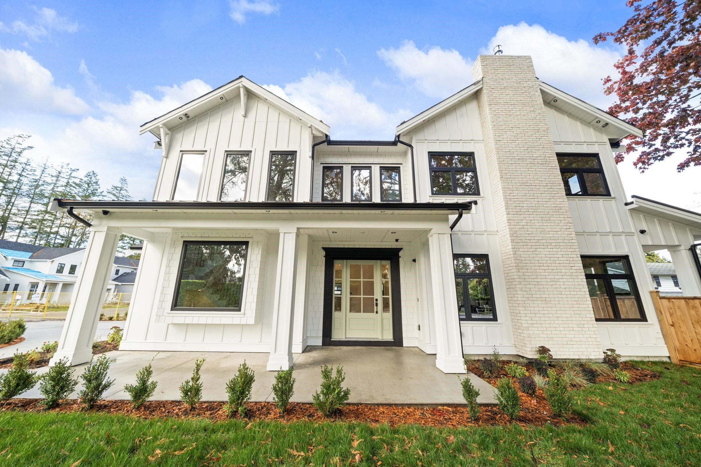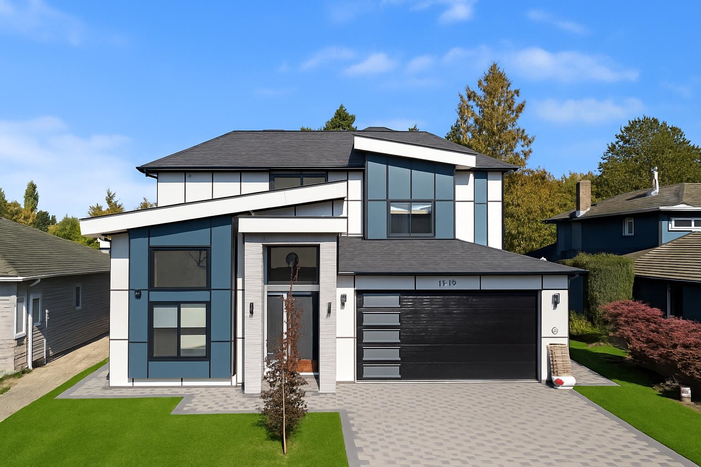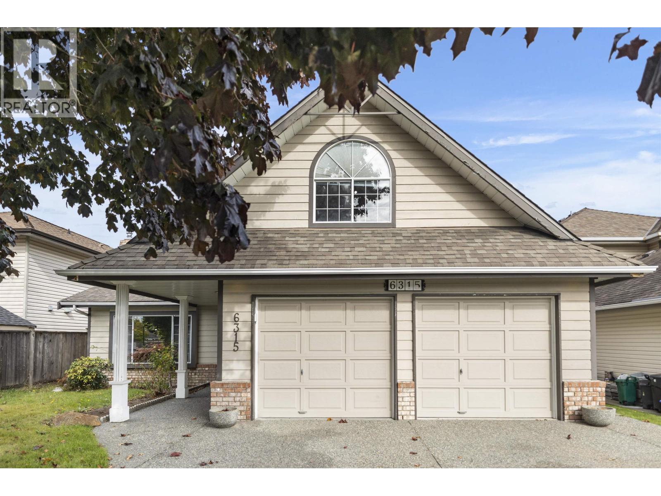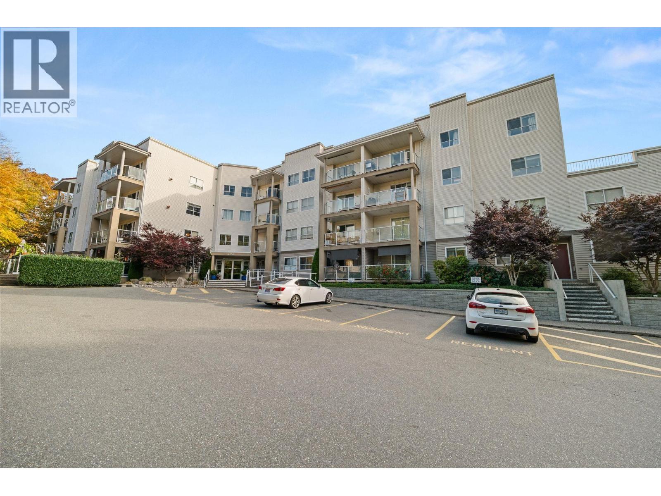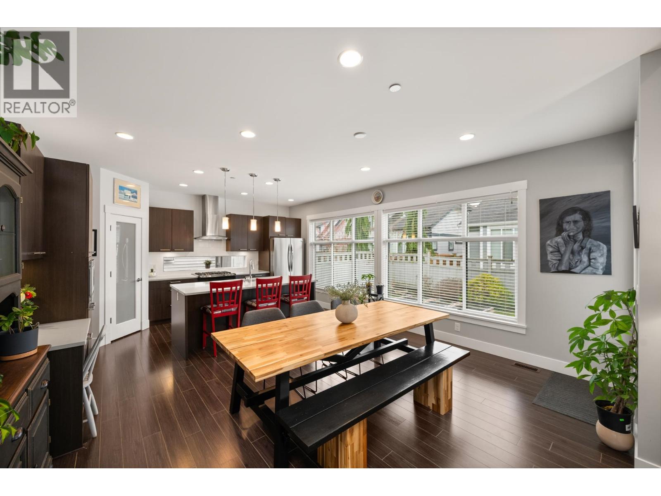- Houseful
- BC
- Delta
- Cliff Drive
- 1738 55a Street Unit 212
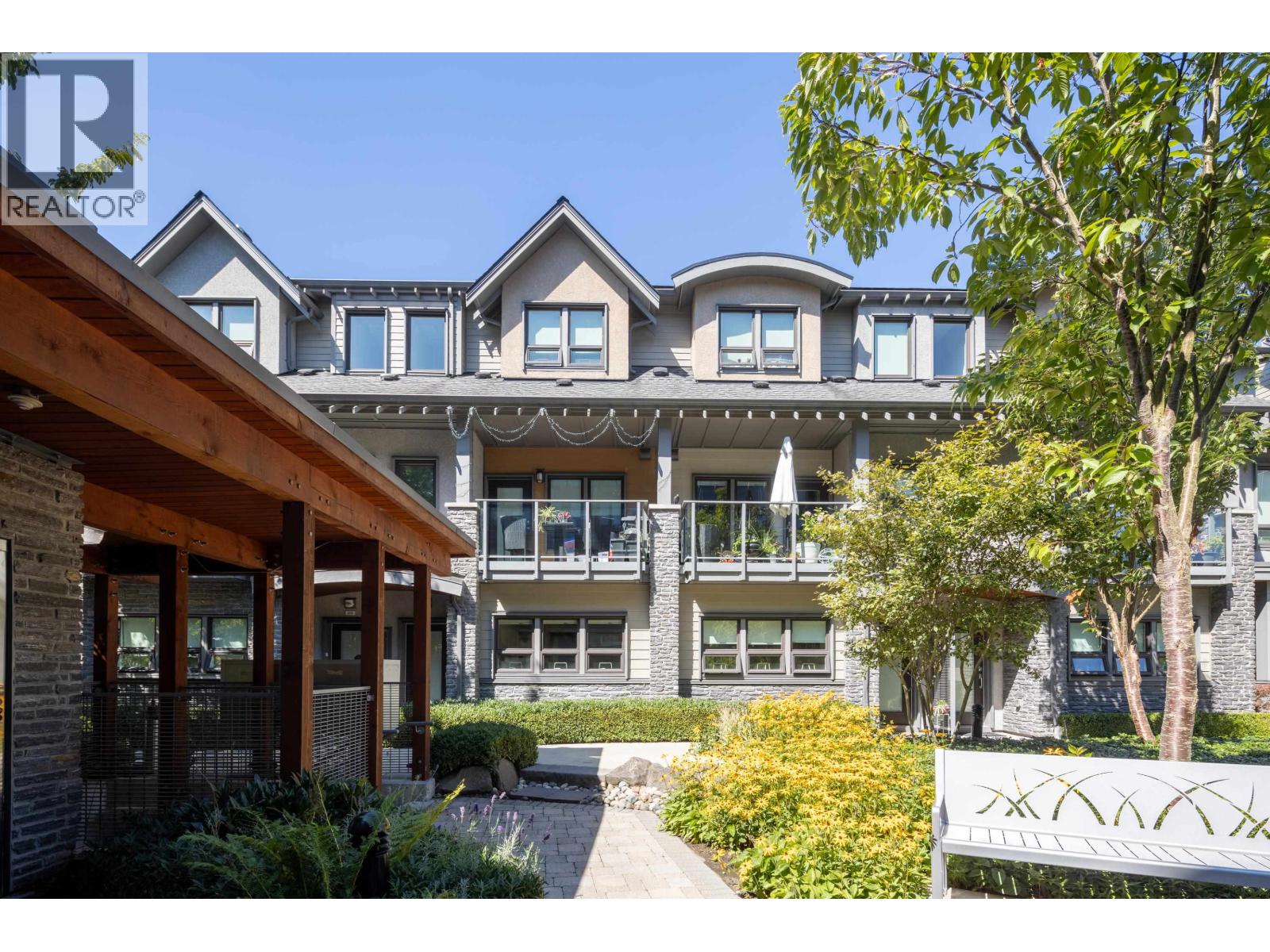
Highlights
Description
- Home value ($/Sqft)$582/Sqft
- Time on Houseful13 days
- Property typeSingle family
- Neighbourhood
- Median school Score
- Year built2016
- Mortgage payment
A beautifully maintained 3-bedroom townhome at City Homes.This bright,east-facing inside unit-built in 2016-overlooks a professionally landscaped courtyard with a tranquil rock water fountain.The main level features a spacious open-concept layout, complete with a sleek modern kitchen offering quartz countertops,stainless steel appliances, and impressive custom walnut millwork surrounding a stylish fireplace.Three generous bedrooms upstairs and two spa-inspired bathrooms,finished with quartz under-mount sinks and luxurious in-floor heating.Enjoy resort-style living in a quiet,family-friendly complex.The location is unbeatable-just steps from the top-ranked Southpointe Academy & mins to Tsawwassen Mills,Centennial Beach,golf course,parks,schools,groceries & more.Quick access to Highway 17. (id:63267)
Home overview
- Heat source Electric
- Heat type Baseboard heaters
- # parking spaces 1
- Has garage (y/n) Yes
- # full baths 3
- # total bathrooms 3.0
- # of above grade bedrooms 3
- Community features Pets allowed with restrictions, rentals allowed with restrictions
- View View
- Directions 2065194
- Lot size (acres) 0.0
- Building size 1281
- Listing # R3056814
- Property sub type Single family residence
- Status Active
- Listing source url Https://www.realtor.ca/real-estate/28968453/212-1738-55a-street-tsawwassen
- Listing type identifier Idx

$-1,591
/ Month

