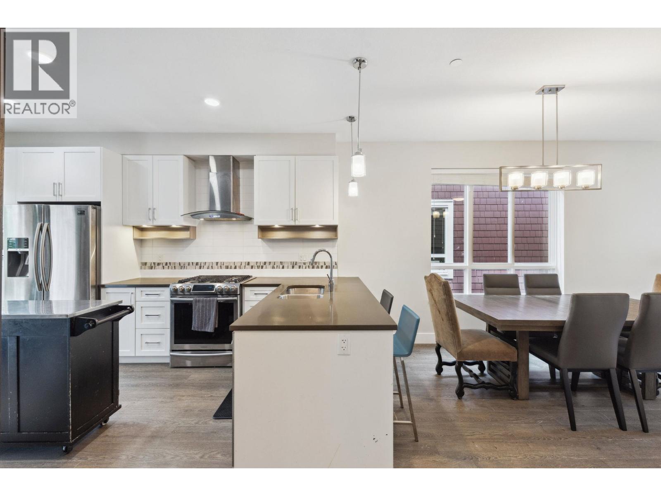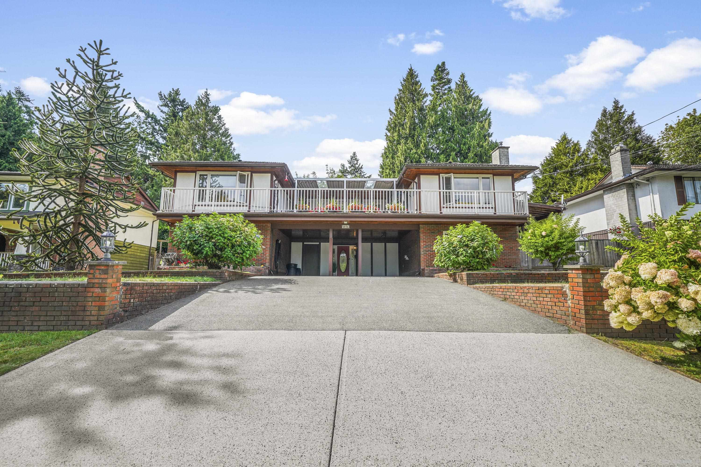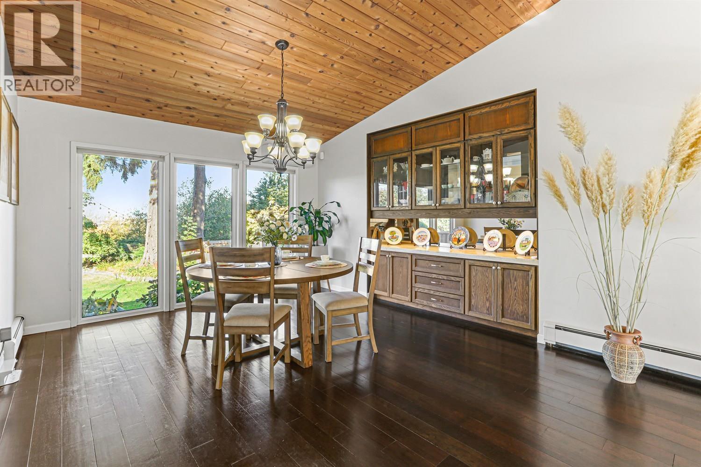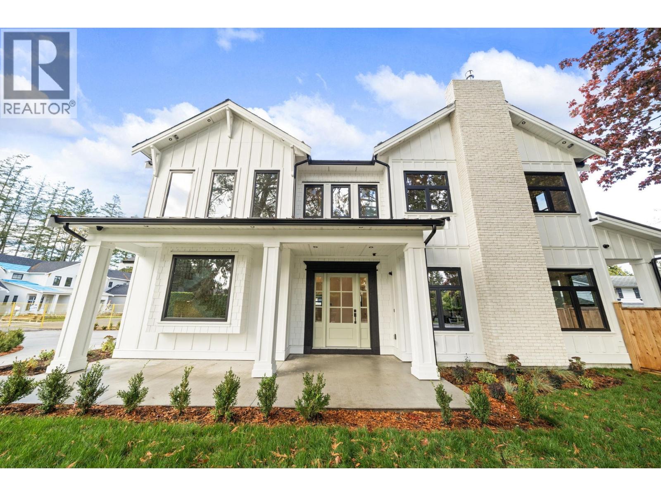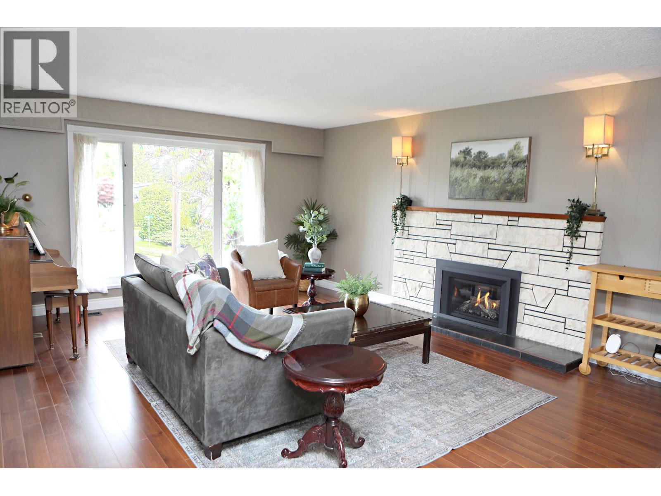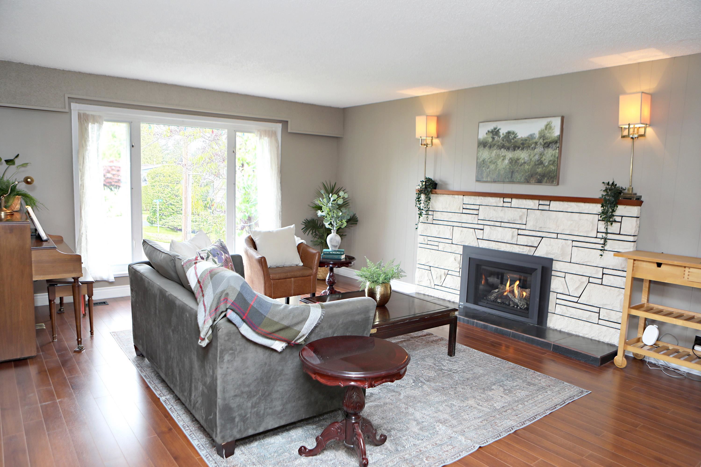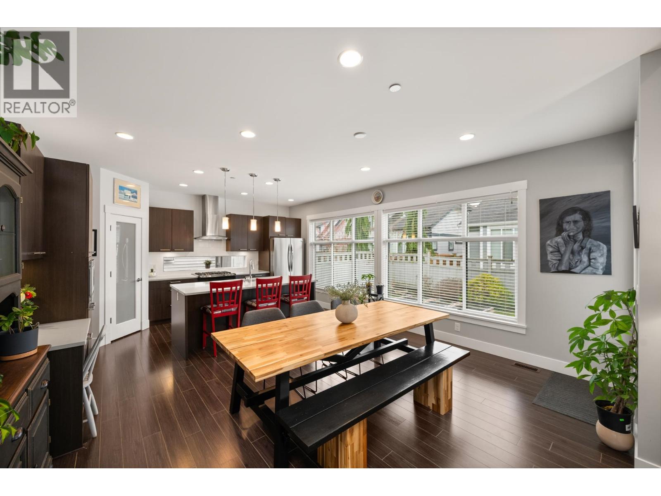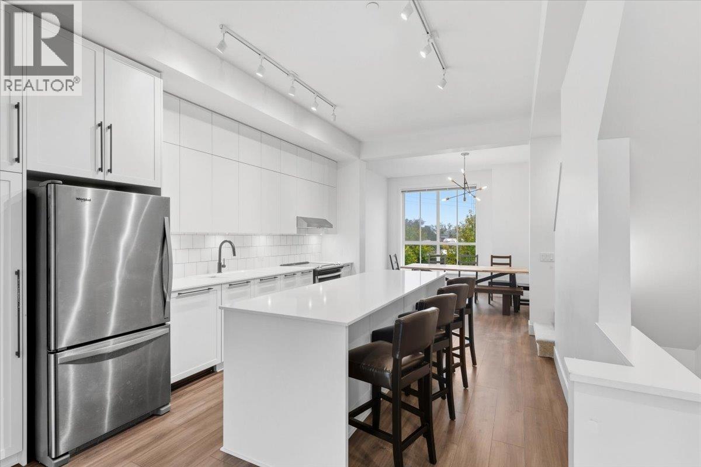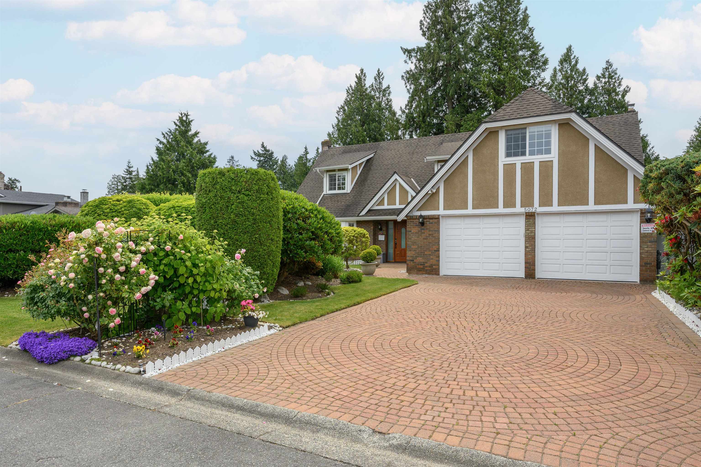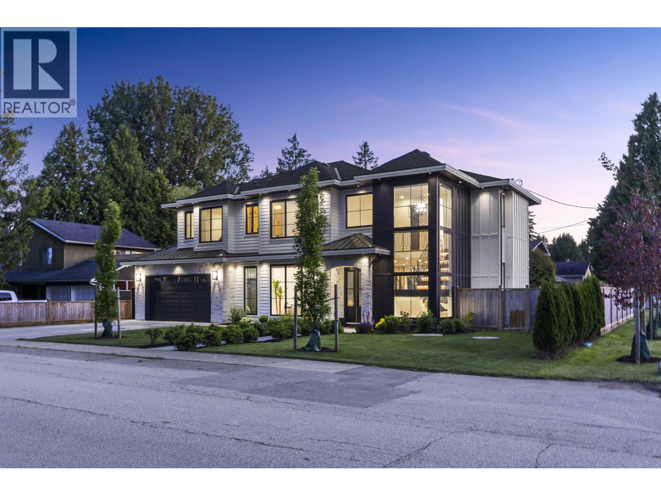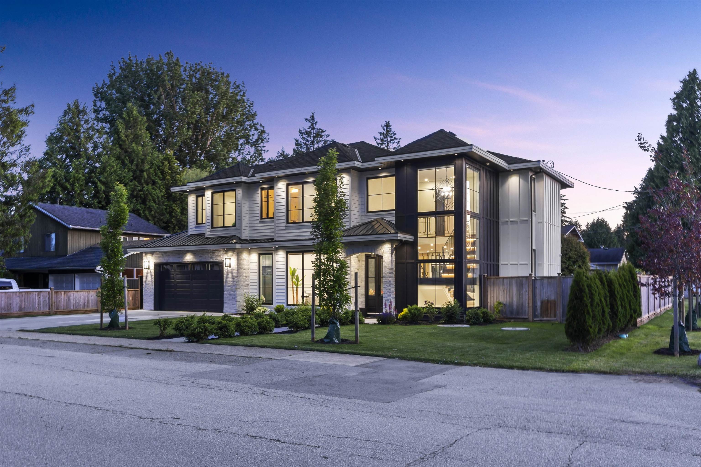- Houseful
- BC
- Delta
- Beach Grove
- 1745 Enderby Avenue
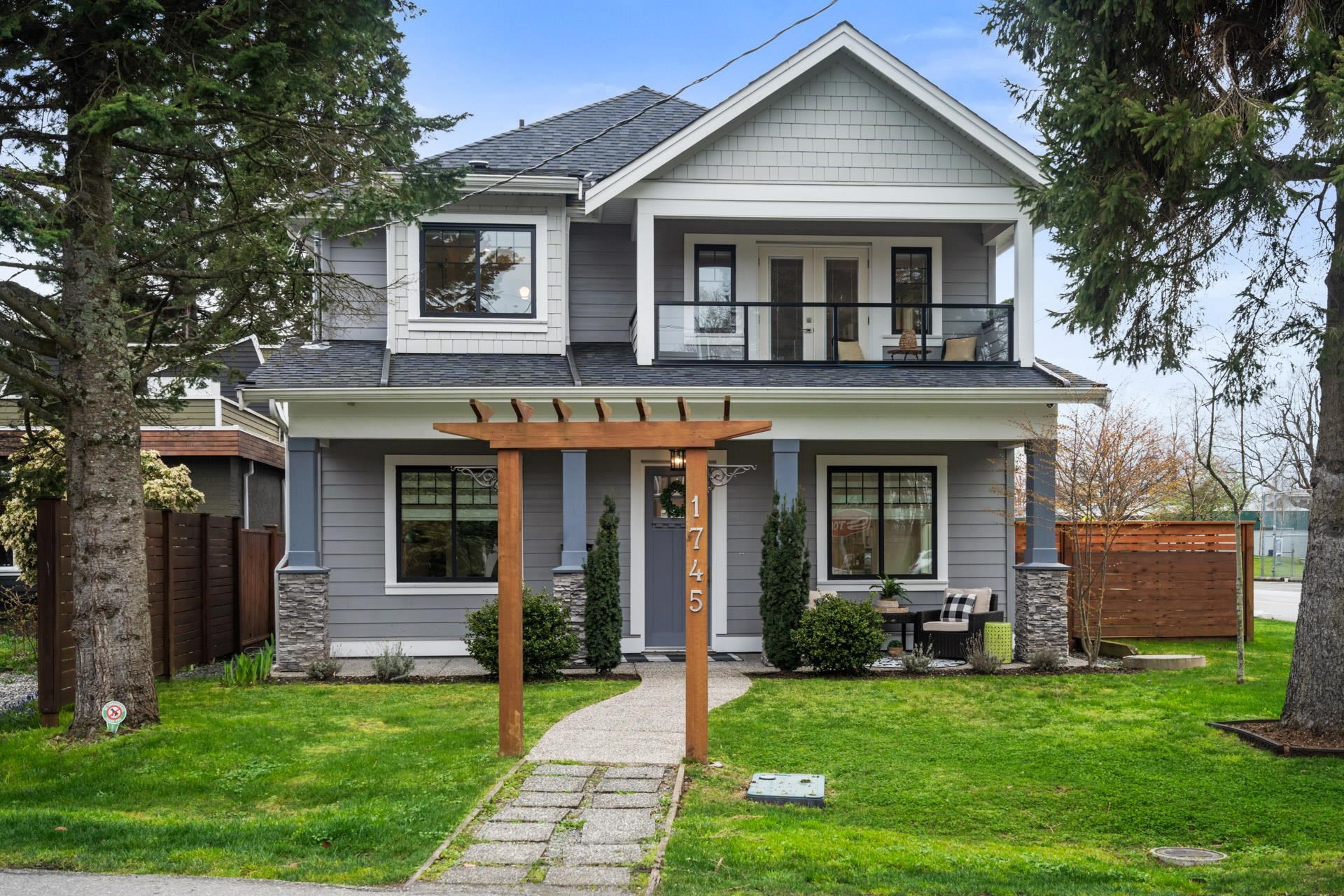
Highlights
Description
- Home value ($/Sqft)$869/Sqft
- Time on Houseful
- Property typeResidential
- Neighbourhood
- Median school Score
- Year built2019
- Mortgage payment
Discover the perfect blend of luxury and comfort in this exceptional 4-bedroom Beach Grove home, designed for flexibility with a primary bedroom on either level. The main floor boasts a bright, open-concept layout with soaring 10’ ceilings, wide-plank hardwood floors, and a gourmet kitchen featuring premium appliances, a spacious island, and a butler’s pantry—ideal for entertaining. Upstairs, the primary suite is a private retreat with vaulted ceilings, a secluded deck, and a spa-inspired ensuite. Additional features include in-floor heating, A/C, HRV, Hunter Douglas blinds, and custom millwork. A private west-facing backyard, detached double garage, and extra parking complete this home. Ideally located just steps from the beach, schools, trails, and local amenities.
Home overview
- Heat source Heat pump, radiant
- Sewer/ septic Community, sanitary sewer
- Construction materials
- Foundation
- Roof
- Fencing Fenced
- # parking spaces 2
- Parking desc
- # full baths 3
- # half baths 1
- # total bathrooms 4.0
- # of above grade bedrooms
- Appliances Washer/dryer, dishwasher, refrigerator, stove, wine cooler
- Area Bc
- Water source Public
- Zoning description Rd3
- Lot dimensions 6039.0
- Lot size (acres) 0.14
- Basement information None
- Building size 2635.0
- Mls® # R3045685
- Property sub type Single family residence
- Status Active
- Virtual tour
- Tax year 2025
- Primary bedroom 4.648m X 4.699m
Level: Above - Laundry 1.6m X 2.692m
Level: Above - Bedroom 3.505m X 3.658m
Level: Above - Walk-in closet 1.93m X 3.277m
Level: Above - Bedroom 3.48m X 3.683m
Level: Above - Dining room 3.124m X 3.632m
Level: Main - Walk-in closet 1.219m X 2.286m
Level: Main - Living room 3.937m X 4.851m
Level: Main - Bedroom 3.785m X 3.937m
Level: Main - Kitchen 3.226m X 4.75m
Level: Main - Butlers pantry 1.499m X 3.429m
Level: Main - Family room 5.182m X 5.74m
Level: Main
- Listing type identifier Idx

$-6,104
/ Month

