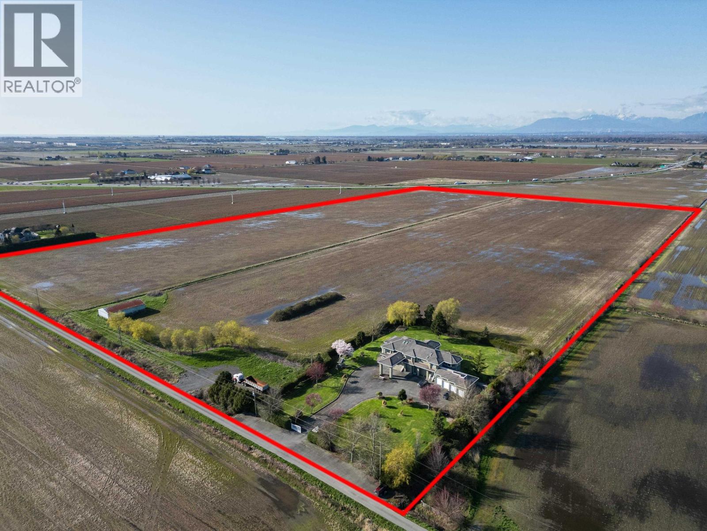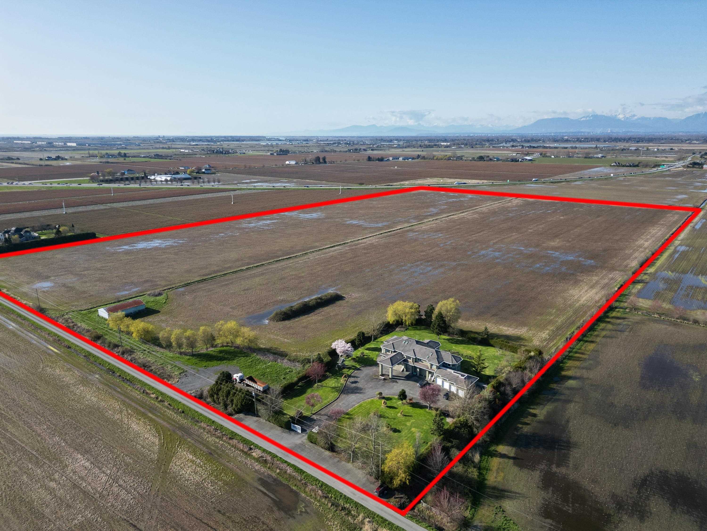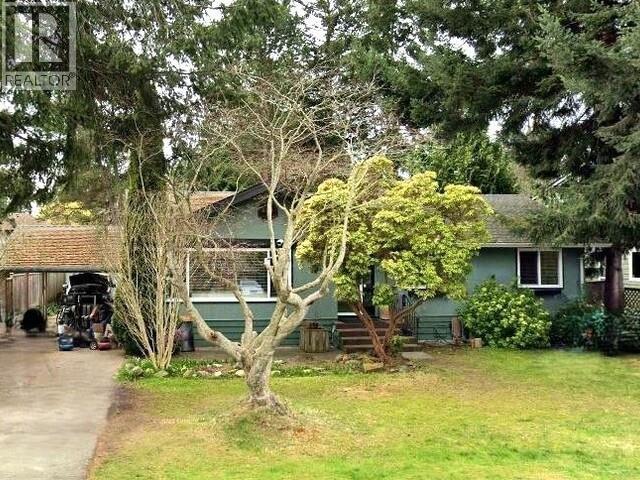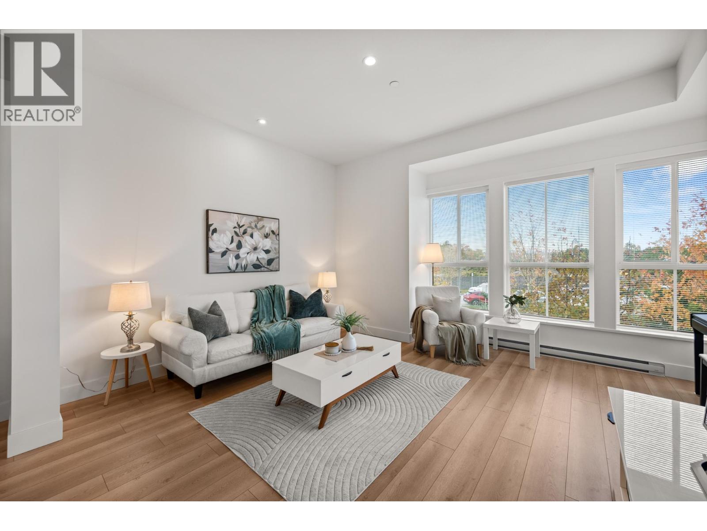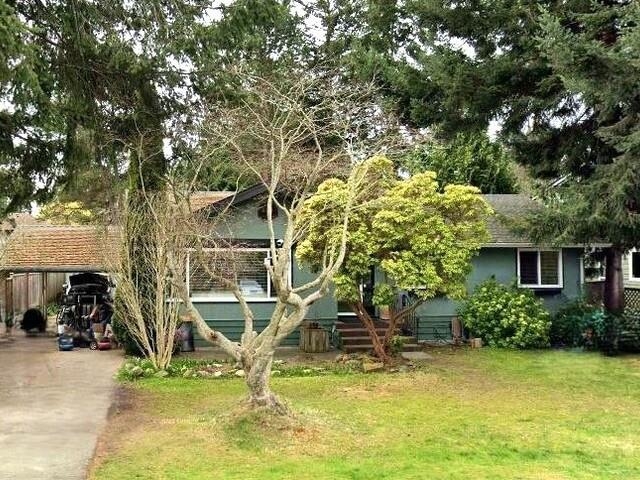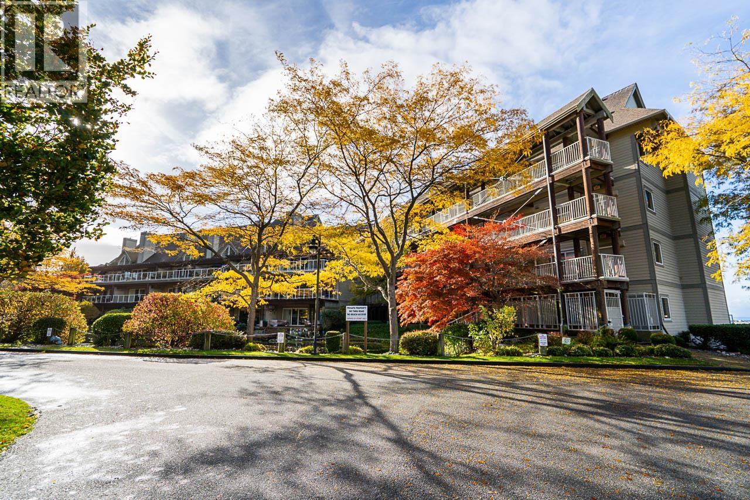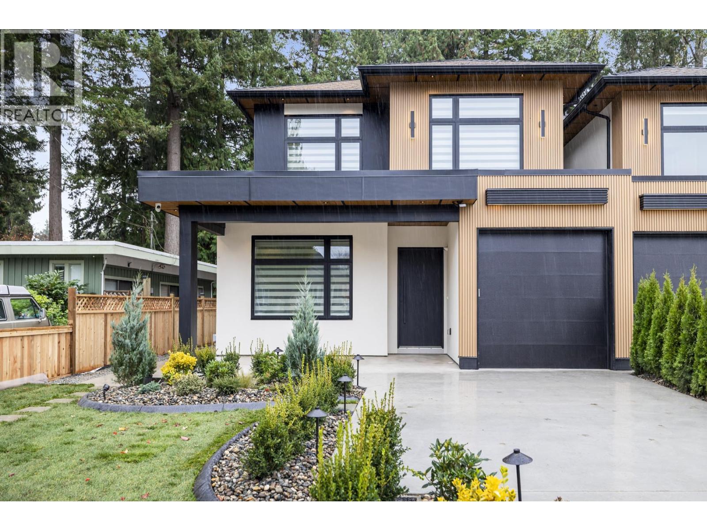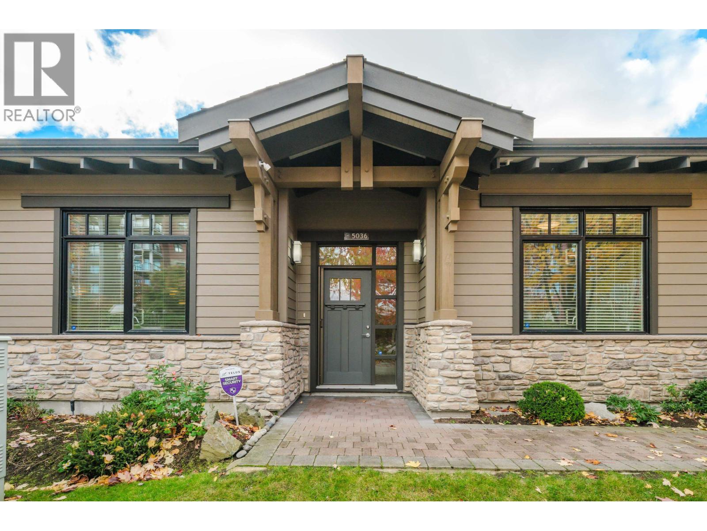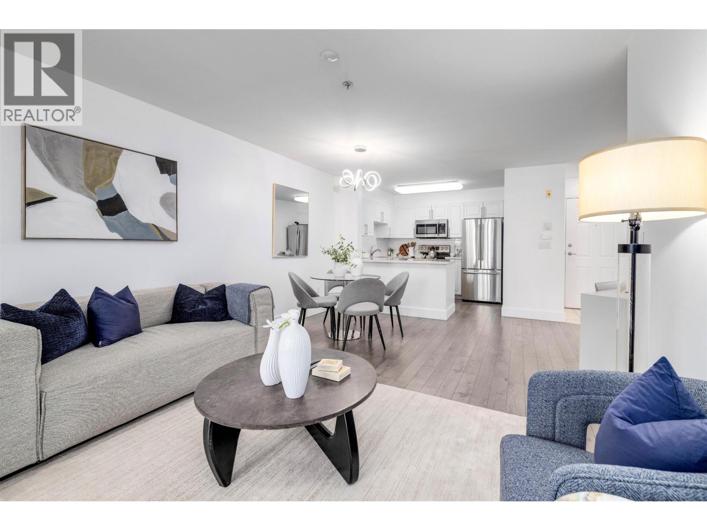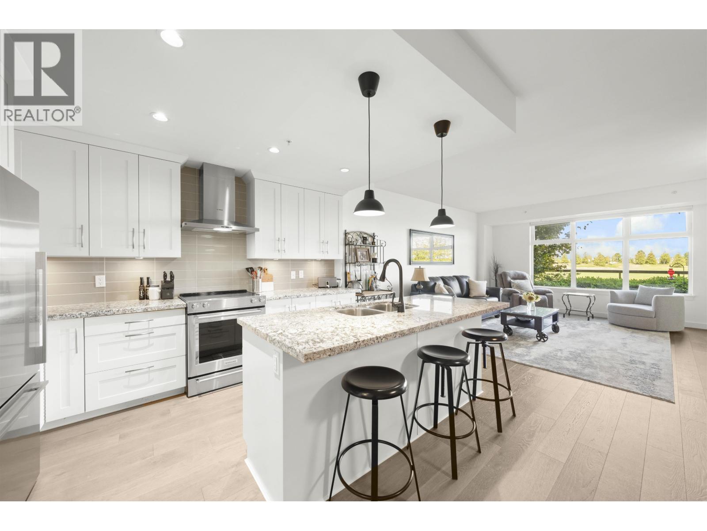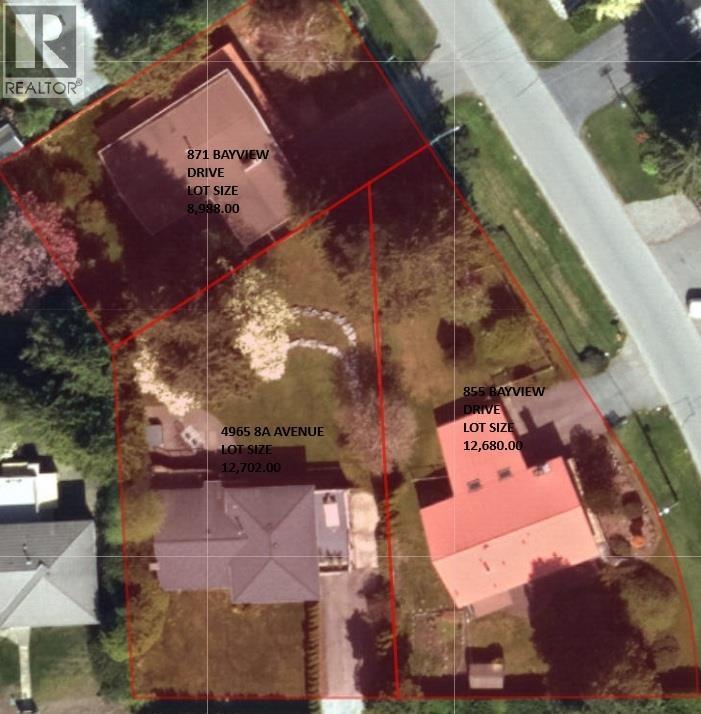- Houseful
- BC
- Delta
- Beach Grove
- 17a Avenue
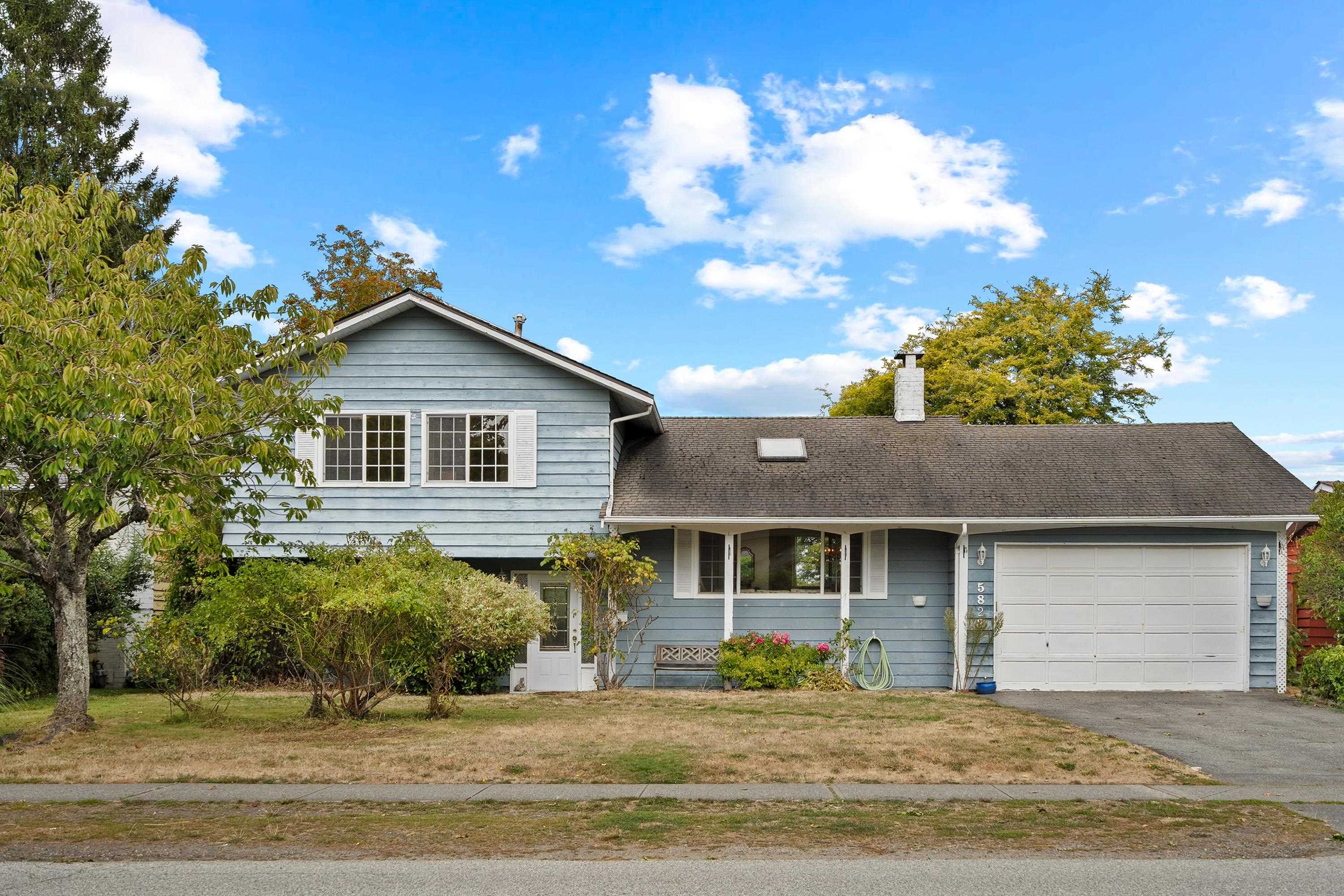
Highlights
Description
- Home value ($/Sqft)$809/Sqft
- Time on Houseful
- Property typeResidential
- Style3 level split
- Neighbourhood
- CommunityShopping Nearby
- Median school Score
- Year built1965
- Mortgage payment
This original owner, period correct home is located in sunny Tsawwassen’s sought after Beach Grove community. This rare offering sits on a 7,803 sq. ft. lot backing onto lush green space. Renovation??? or the property presents incredible potential for builders and investors alike. Options include building up to four units, a spacious 3,300 sq. ft. duplex, or a 2,900 sq. ft. single family residence with basement plus an additional 450 sq. ft. garden suite. (Buyer to verify) This is a unique opportunity to create a dream home or multi unit-investment in one of the most desirable, family-friendly neighbourhoods. Close to beaches, golf, schools, and amenities this property combines location, lifestyle, and limitless possibilities.
MLS®#R3048588 updated 1 month ago.
Houseful checked MLS® for data 1 month ago.
Home overview
Amenities / Utilities
- Heat source Baseboard, electric, forced air
- Sewer/ septic Public sewer, sanitary sewer, storm sewer
Exterior
- Construction materials
- Foundation
- Roof
- # parking spaces 6
- Parking desc
Interior
- # full baths 2
- # total bathrooms 2.0
- # of above grade bedrooms
- Appliances Washer/dryer, dishwasher, refrigerator, stove
Location
- Community Shopping nearby
- Area Bc
- Subdivision
- Water source Public
- Zoning description Rd3
- Directions 1ffd9282935f436ffc2fd26988c3eb4e
Lot/ Land Details
- Lot dimensions 7803.8
Overview
- Lot size (acres) 0.18
- Basement information None
- Building size 1668.0
- Mls® # R3048588
- Property sub type Single family residence
- Status Active
- Virtual tour
- Tax year 2025
Rooms Information
metric
- Bedroom 3.048m X 4.267m
Level: Above - Bedroom 3.073m X 3.2m
Level: Above - Primary bedroom 3.48m X 4.623m
Level: Above - Bedroom 2.946m X 3.556m
Level: Main - Living room 3.302m X 5.994m
Level: Main - Dining room 2.997m X 3.658m
Level: Main - Kitchen 2.972m X 3.658m
Level: Main - Family room 4.293m X 4.293m
Level: Main - Foyer 1.88m X 2.692m
Level: Main
SOA_HOUSEKEEPING_ATTRS
- Listing type identifier Idx

Lock your rate with RBC pre-approval
Mortgage rate is for illustrative purposes only. Please check RBC.com/mortgages for the current mortgage rates
$-3,597
/ Month25 Years fixed, 20% down payment, % interest
$
$
$
%
$
%

Schedule a viewing
No obligation or purchase necessary, cancel at any time
Nearby Homes
Real estate & homes for sale nearby

