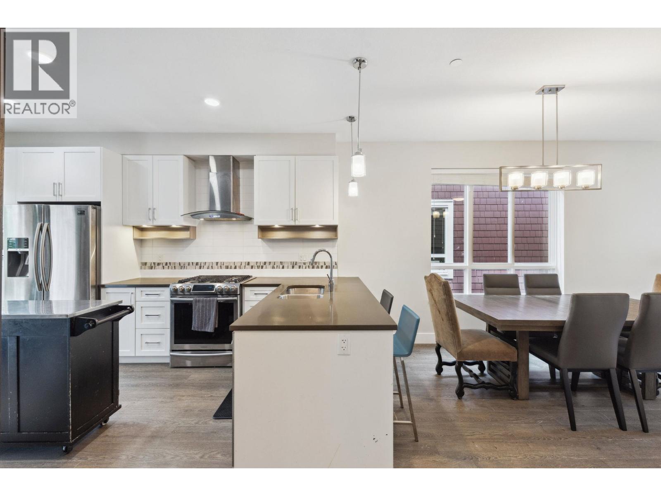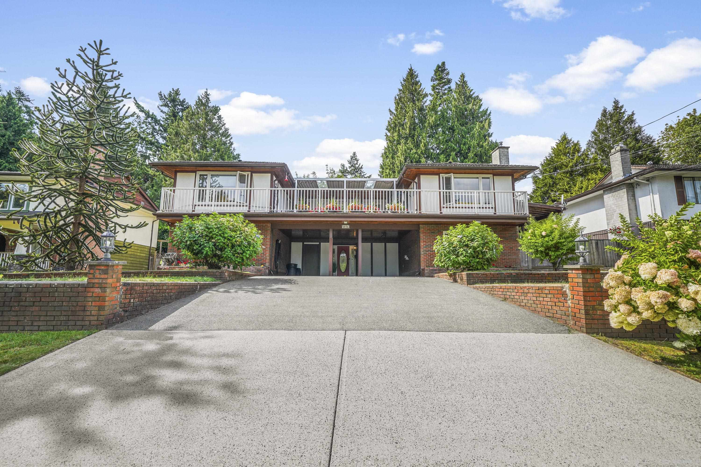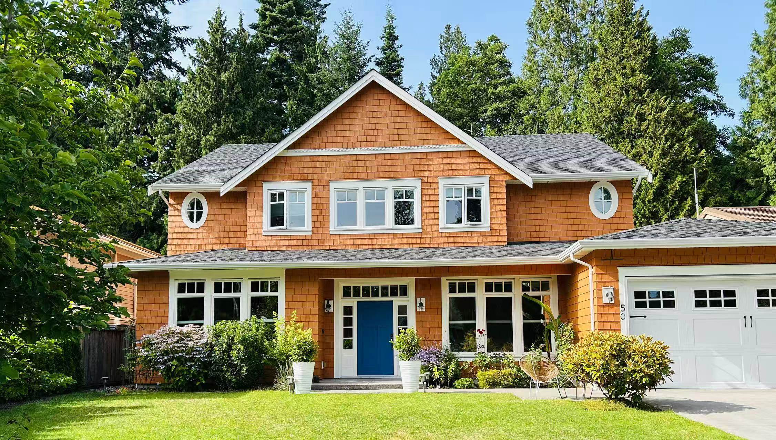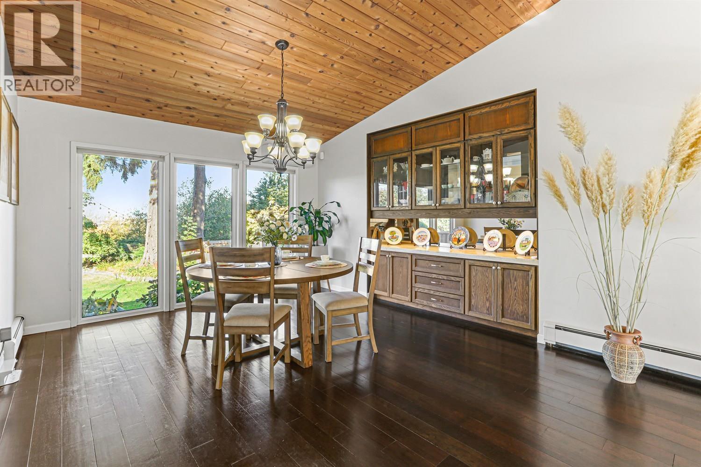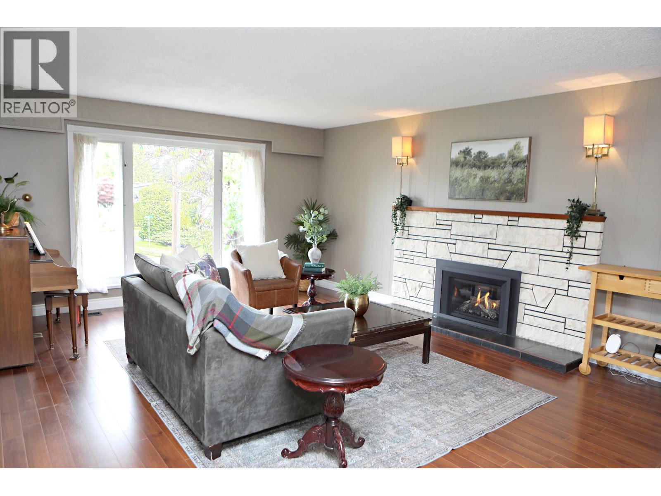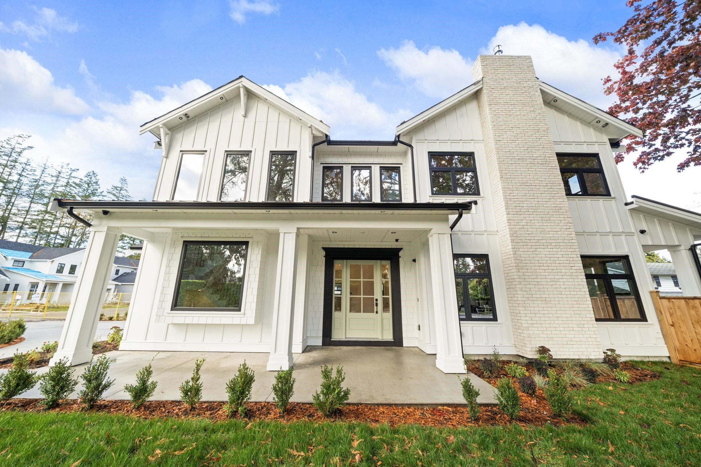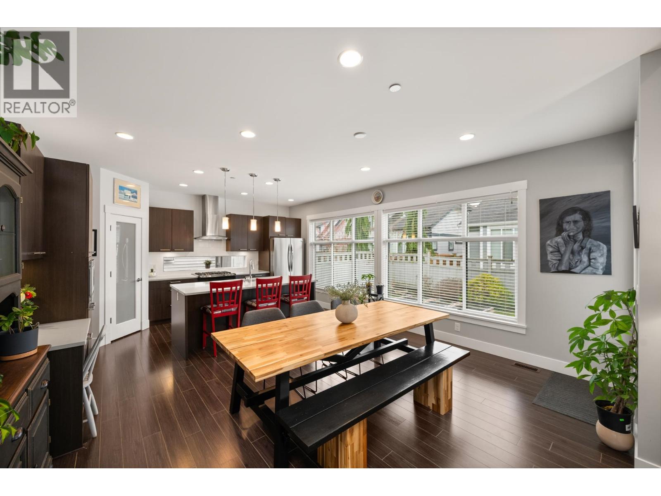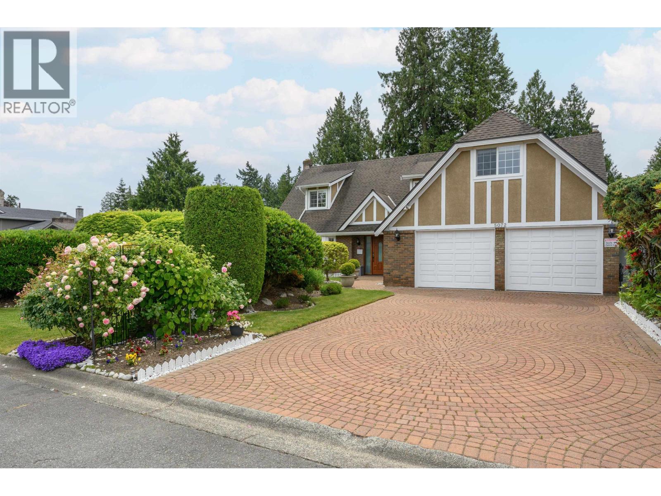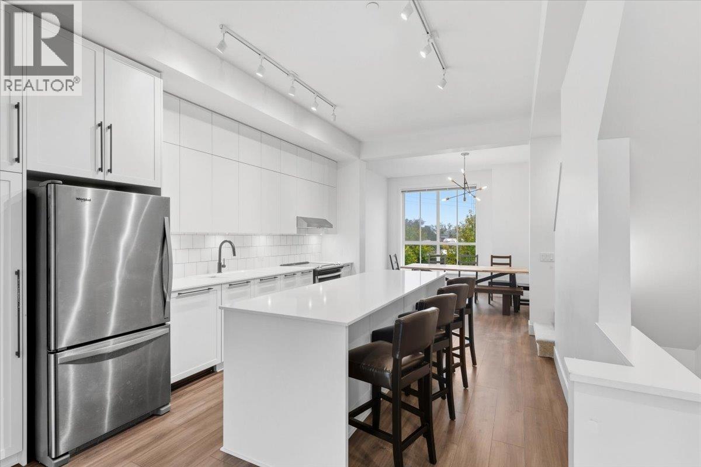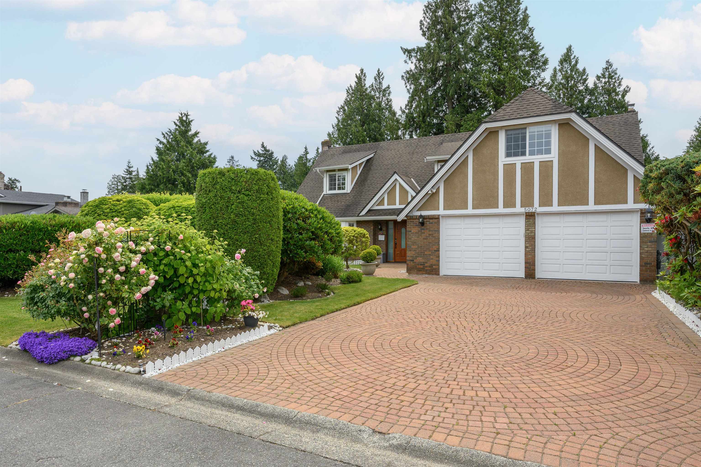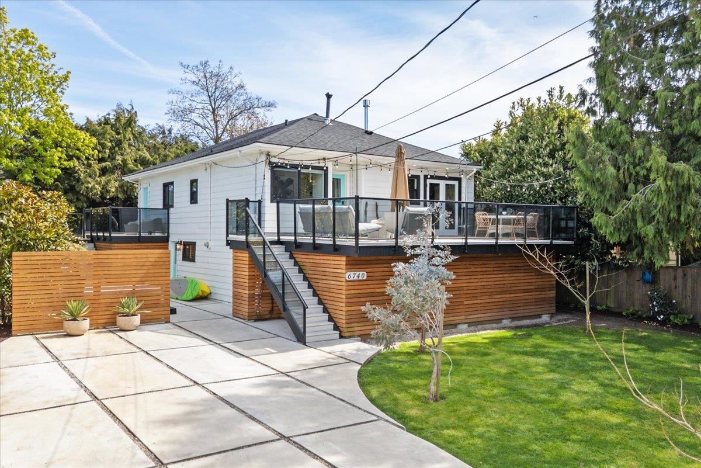- Houseful
- BC
- Delta
- Pebble Hill
- 1 Avenue
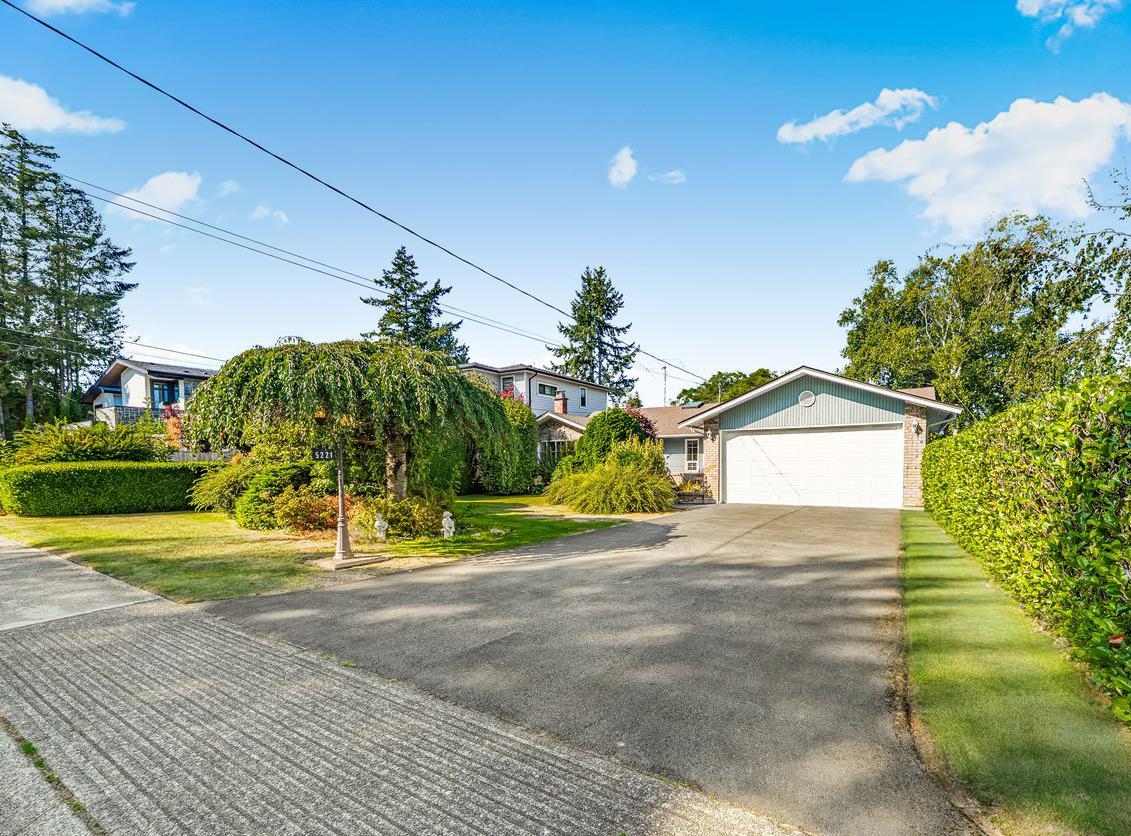
Highlights
Description
- Home value ($/Sqft)$803/Sqft
- Time on Houseful
- Property typeResidential
- StyleRancher/bungalow
- Neighbourhood
- CommunityShopping Nearby
- Median school Score
- Year built1976
- Mortgage payment
Welcome to this meticulously cared for rancher in prestigious Pebble Hill! This 1680 sq ft home, on a near 9000 sq ft lot, boasts 3 spacious bedrooms, 2 full bathrooms, a 2 car garage, w space for 4 more cars on the driveway, a gas fireplace, & an efficient layout w large, bright, principal rooms. Enjoy the newer roof & appliances, large skylights bringing in natural light, & a huge laundry/mud room for convenience. Perfect for anyone in search of a 1 level home, the large backyard features a playhouse, storage shed + 2nd shed with workshop, huge patio, & ample grass area. With its prime location near parks & schools, this home offers a wonderful blend of comfort & convenience! Opportunity: neighbouring 5231 1 Ave also for sale. Open House: Saturday Oct. 11th 1:00-2:30
Home overview
- Heat source Forced air, natural gas
- Sewer/ septic Public sewer, sanitary sewer
- Construction materials
- Foundation
- Roof
- Fencing Fenced
- # parking spaces 6
- Parking desc
- # full baths 2
- # total bathrooms 2.0
- # of above grade bedrooms
- Appliances Washer/dryer, dishwasher, refrigerator, stove
- Community Shopping nearby
- Area Bc
- View No
- Water source Public
- Zoning description Rs-1
- Lot dimensions 8934.0
- Lot size (acres) 0.21
- Basement information Crawl space
- Building size 1680.0
- Mls® # R3050676
- Property sub type Single family residence
- Status Active
- Virtual tour
- Tax year 2024
- Bedroom 3.327m X 3.48m
Level: Main - Living room 4.115m X 4.674m
Level: Main - Family room 3.683m X 4.572m
Level: Main - Foyer 1.778m X 1.93m
Level: Main - Dining room 3.023m X 5.105m
Level: Main - Kitchen 2.87m X 2.896m
Level: Main - Eating area 1.88m X 2.87m
Level: Main - Laundry 2.007m X 4.801m
Level: Main - Primary bedroom 3.353m X 4.674m
Level: Main - Bedroom 2.819m X 3.81m
Level: Main
- Listing type identifier Idx

$-3,597
/ Month

