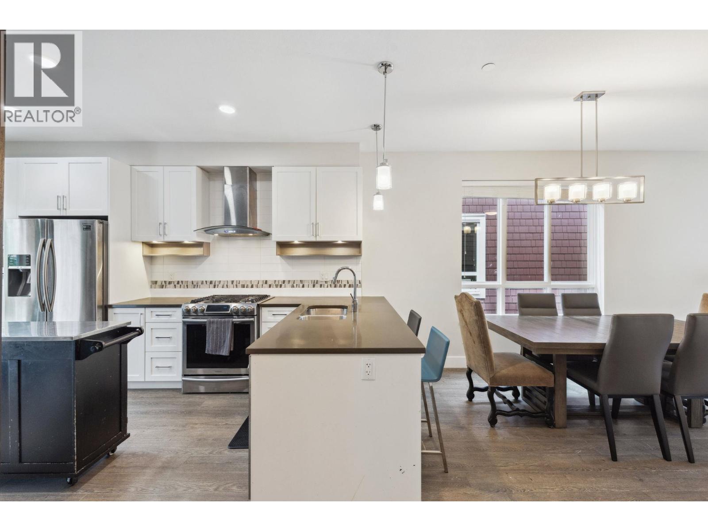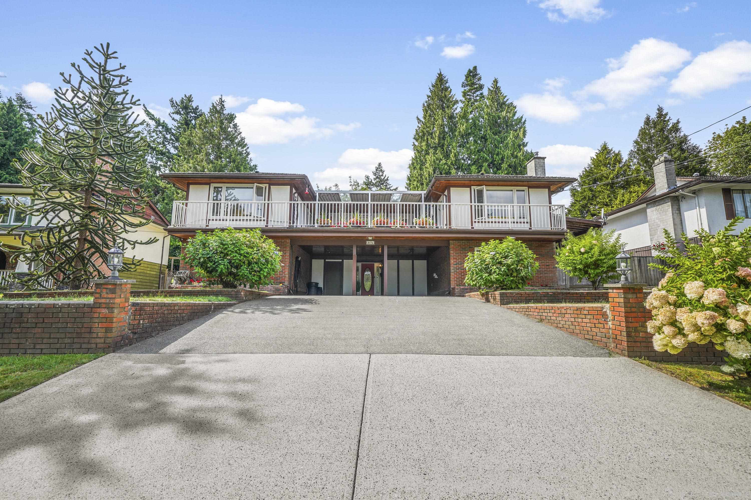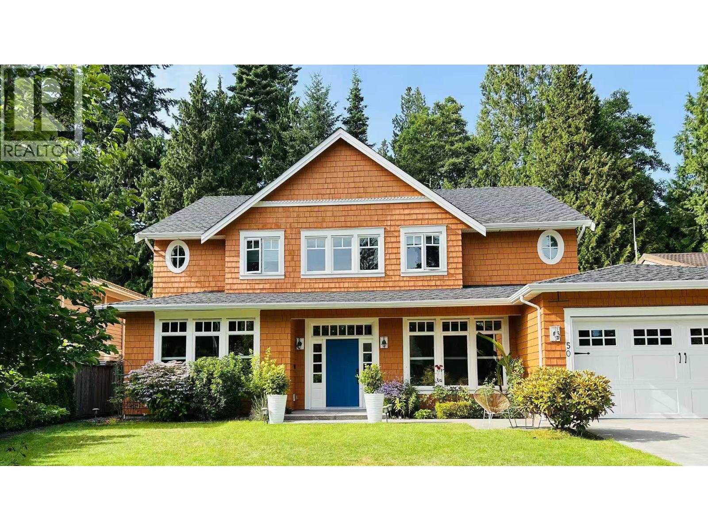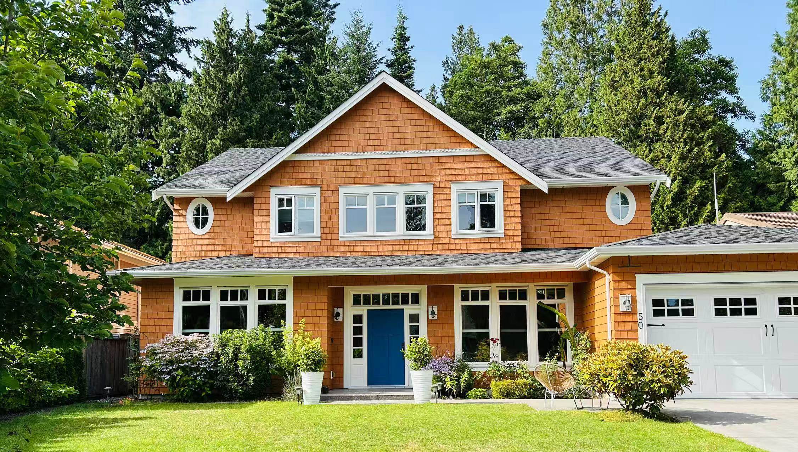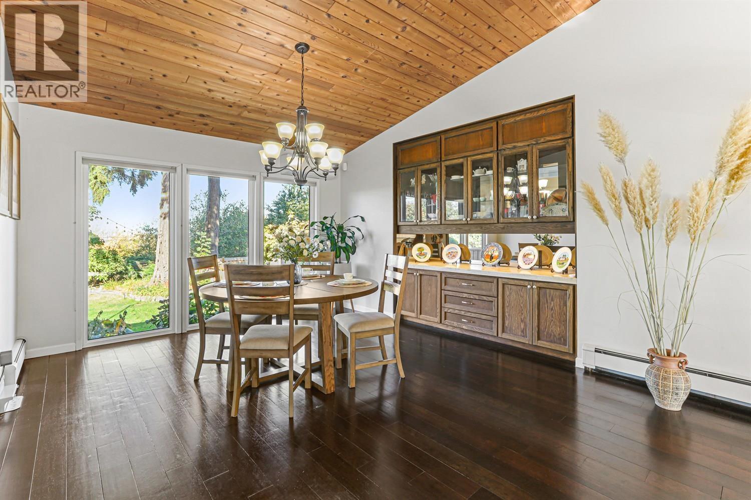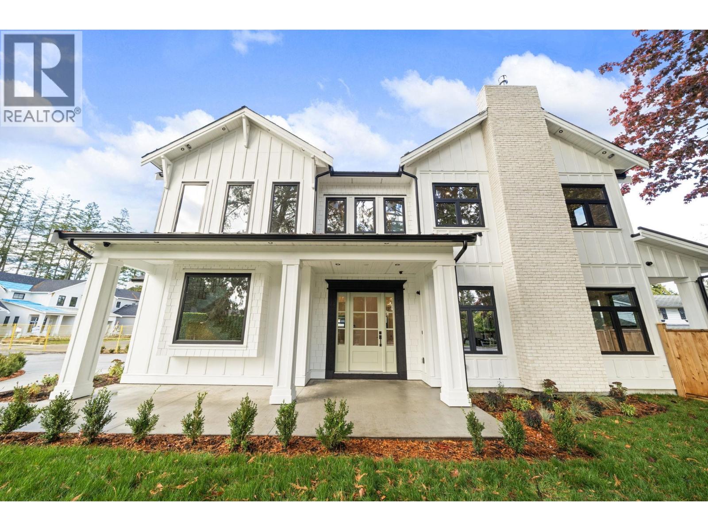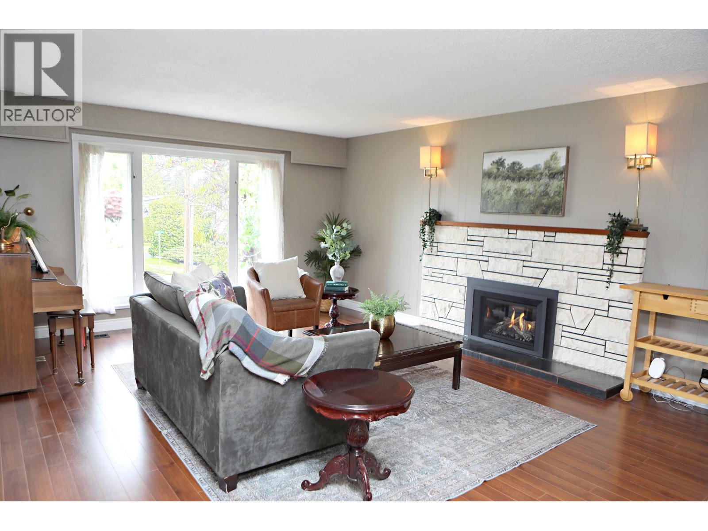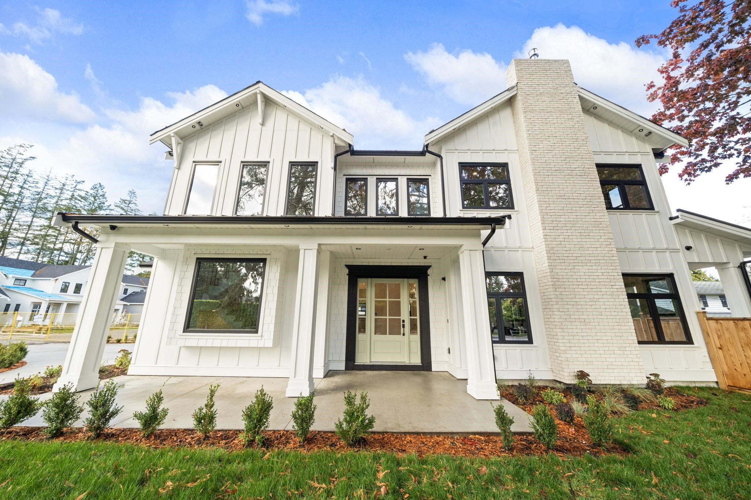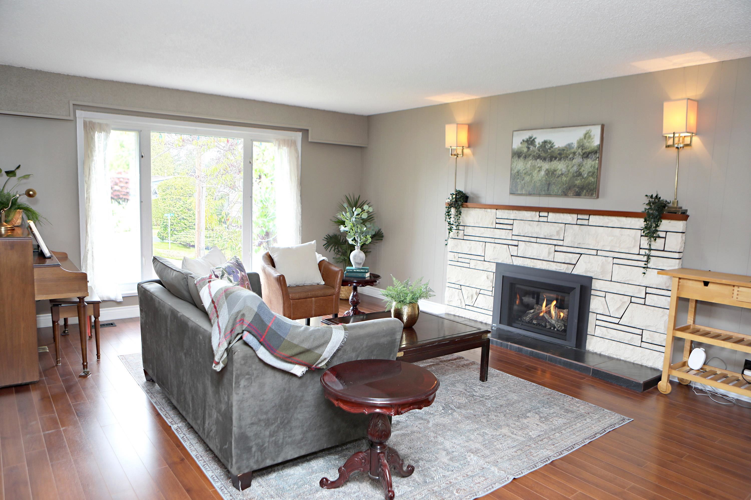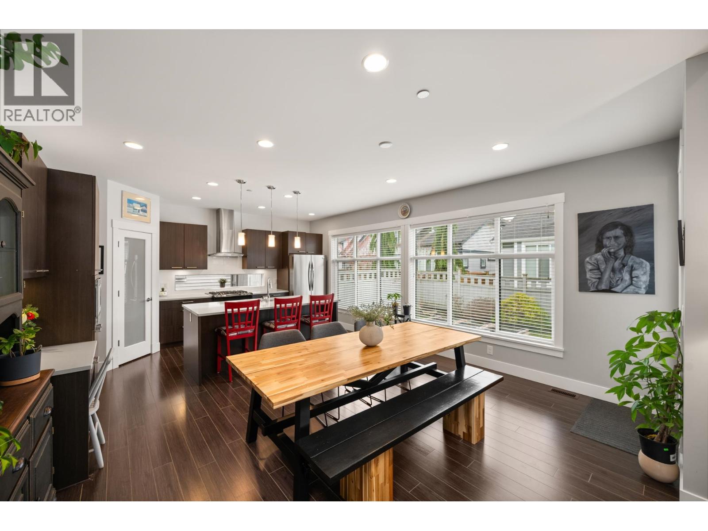- Houseful
- BC
- Delta
- Pebble Hill
- 2 Avenue
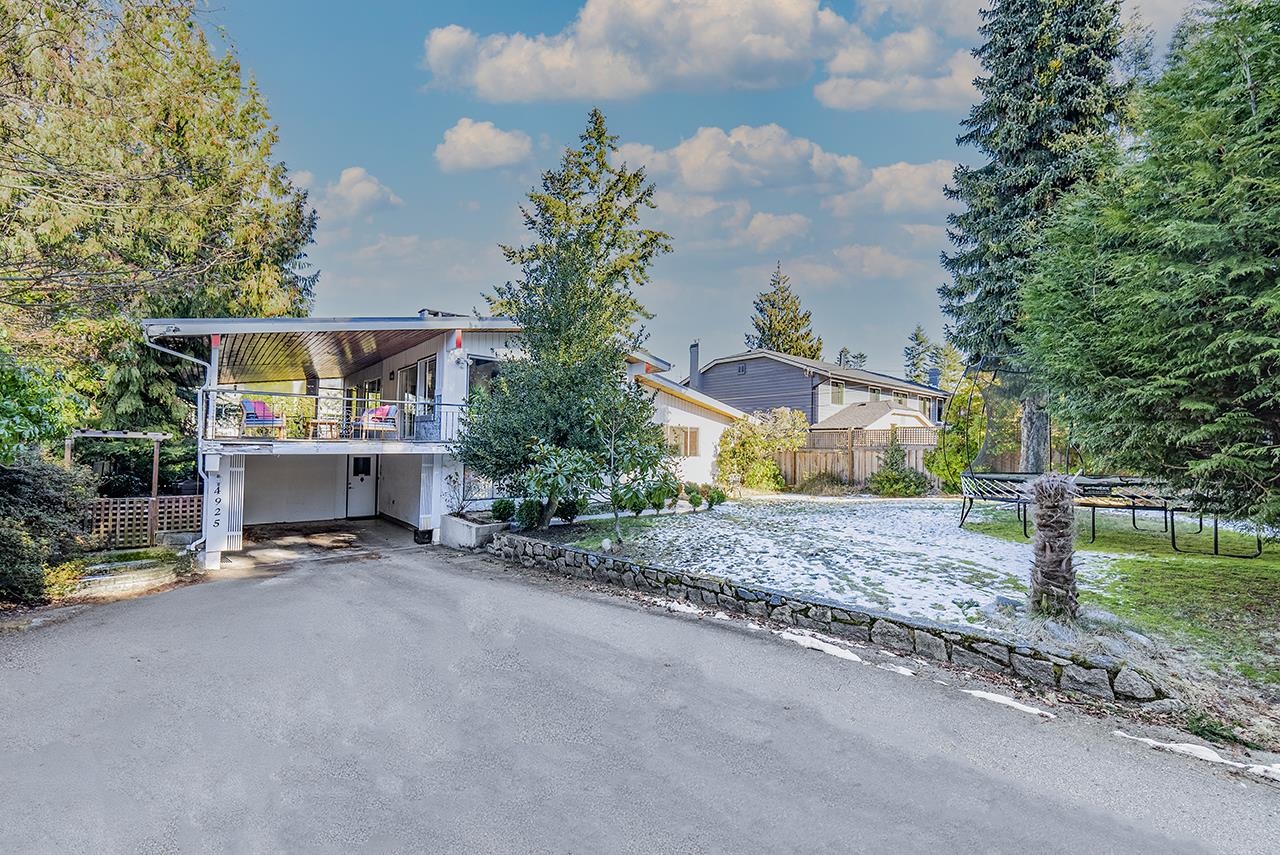
Highlights
Description
- Home value ($/Sqft)$604/Sqft
- Time on Houseful
- Property typeResidential
- Style3 level split
- Neighbourhood
- CommunityShopping Nearby
- Median school Score
- Year built1967
- Mortgage payment
Beautiful Home in Pebble Hill, Tsawwassen! Nestled on a private 75’ x 120’ lot, this charming post-and-beam split-level home blends mid-century character with thoughtful modern updates. Inside, laminate flooring, oversized windows, and an open layout fill the living spaces with natural light. The spacious living room extends seamlessly to a covered sundeck and a 280 sq. ft. solarium, perfect for year-round enjoyment. The sunny kitchen features stainless steel appliances and plenty of workspace. Set back from the street, the landscaped, south-facing front garden provides both privacy and curb appeal. Roof replaced in 2014 adds peace of mind.
MLS®#R3042719 updated 1 month ago.
Houseful checked MLS® for data 1 month ago.
Home overview
Amenities / Utilities
- Heat source Forced air, natural gas
- Sewer/ septic Public sewer, sanitary sewer, storm sewer
Exterior
- Construction materials
- Foundation
- Roof
- Fencing Fenced
- # parking spaces 6
- Parking desc
Interior
- # full baths 2
- # half baths 1
- # total bathrooms 3.0
- # of above grade bedrooms
- Appliances Washer/dryer, dishwasher, refrigerator, stove
Location
- Community Shopping nearby
- Area Bc
- View No
- Water source Public
- Zoning description Rs4
- Directions 248600a049ab84eb41edbacbce59aaa5
Lot/ Land Details
- Lot dimensions 9009.0
Overview
- Lot size (acres) 0.21
- Basement information Finished
- Building size 2451.0
- Mls® # R3042719
- Property sub type Single family residence
- Status Active
- Tax year 2024
Rooms Information
metric
- Office 4.039m X 2.642m
- Recreation room 5.182m X 5.334m
- Storage 5.817m X 4.064m
- Laundry 2.184m X 2.515m
- Living room 5.105m X 3.099m
Level: Above - Dining room 5.436m X 2.21m
Level: Above - Solarium 11.633m X 4.14m
Level: Above - Eating area 3.073m X 2.616m
Level: Above - Office 2.87m X 2.946m
Level: Above - Kitchen 4.013m X 2.692m
Level: Above - Primary bedroom 3.785m X 3.632m
Level: Main - Bedroom 3.327m X 2.896m
Level: Main - Bedroom 3.327m X 2.692m
Level: Main
SOA_HOUSEKEEPING_ATTRS
- Listing type identifier Idx

Lock your rate with RBC pre-approval
Mortgage rate is for illustrative purposes only. Please check RBC.com/mortgages for the current mortgage rates
$-3,947
/ Month25 Years fixed, 20% down payment, % interest
$
$
$
%
$
%

Schedule a viewing
No obligation or purchase necessary, cancel at any time
Nearby Homes
Real estate & homes for sale nearby



