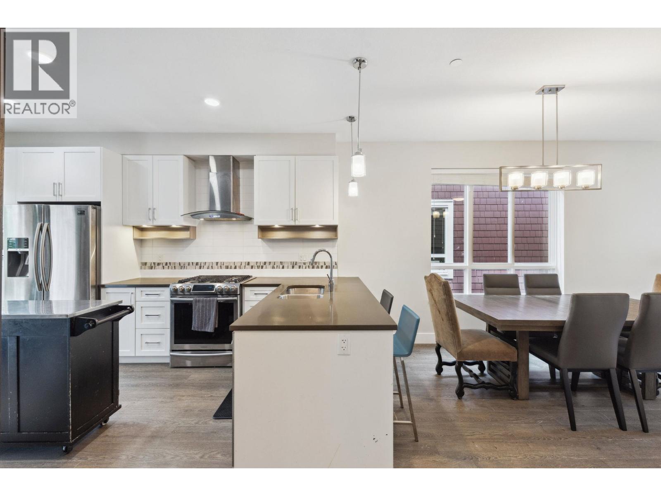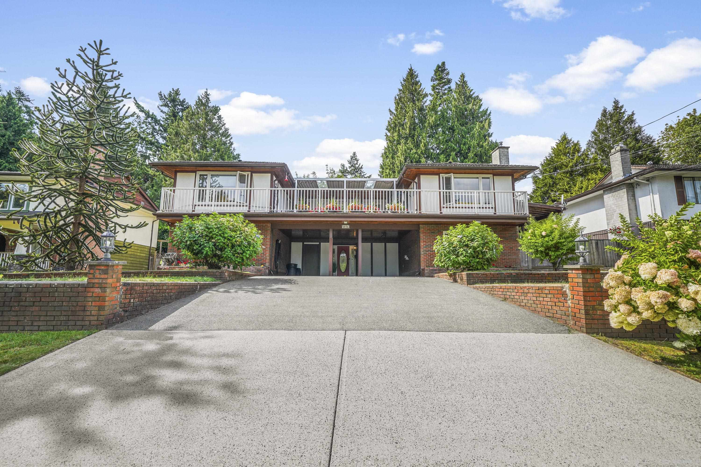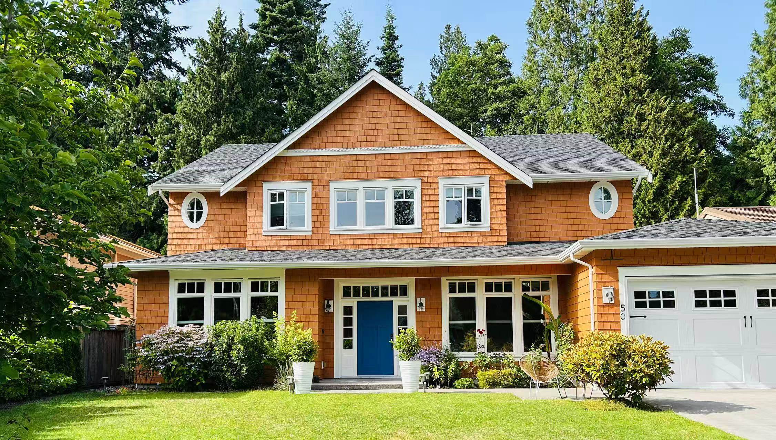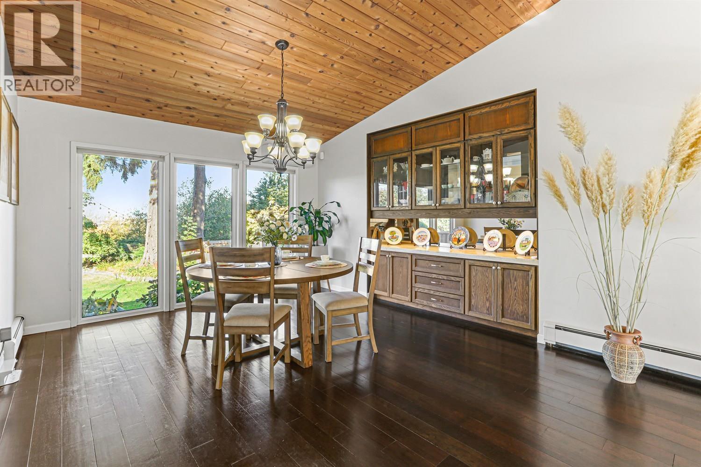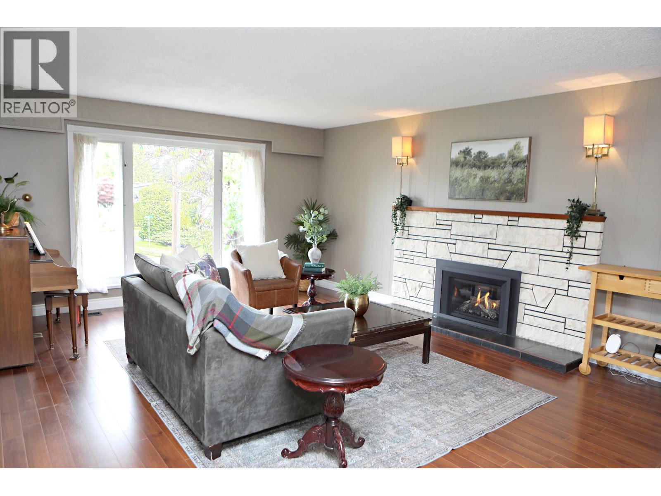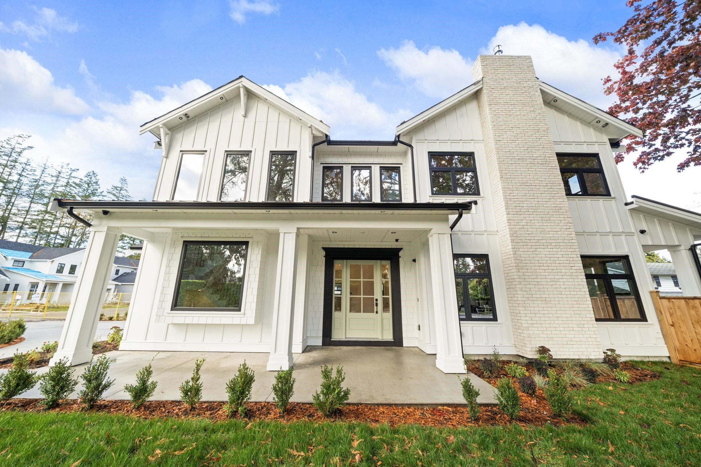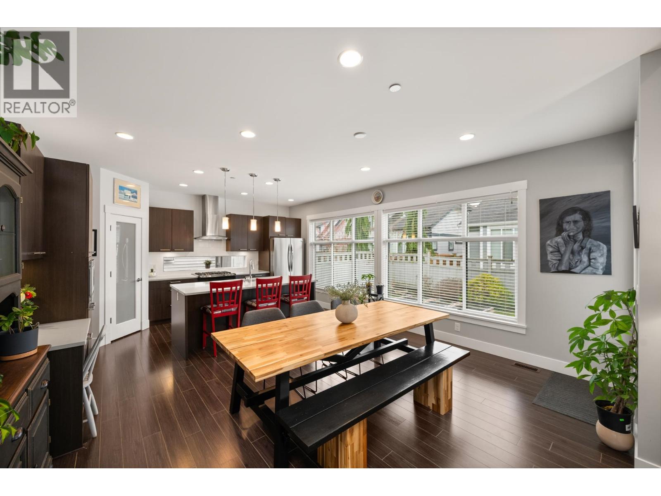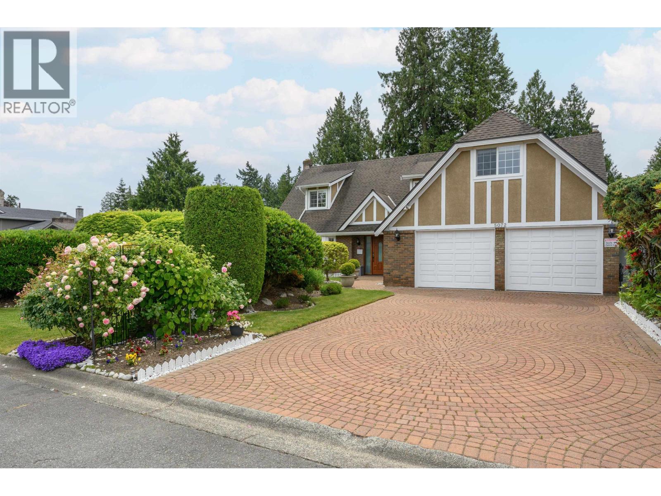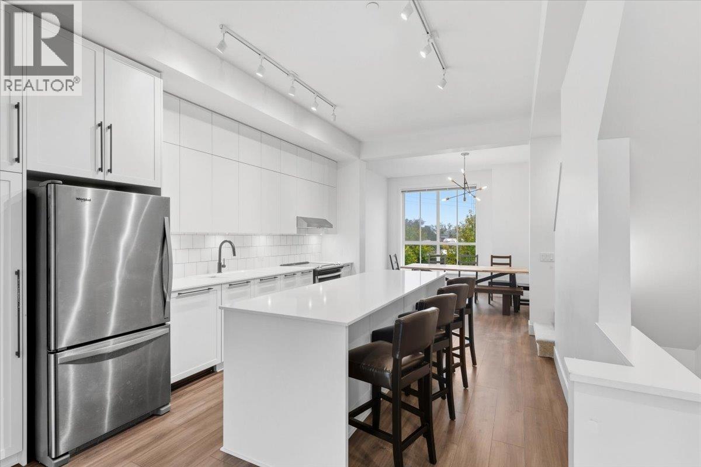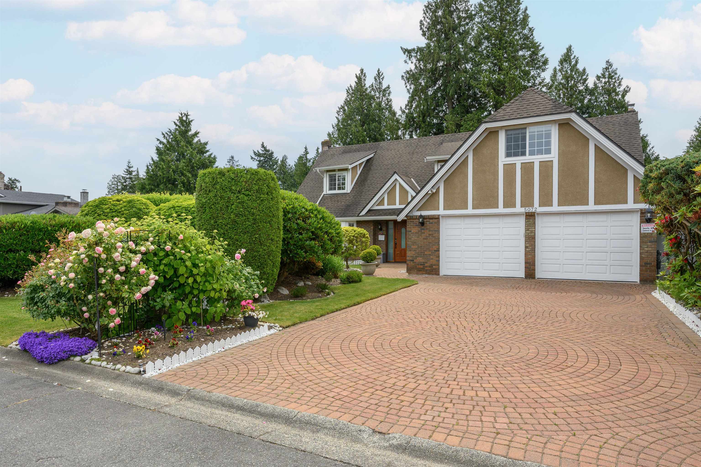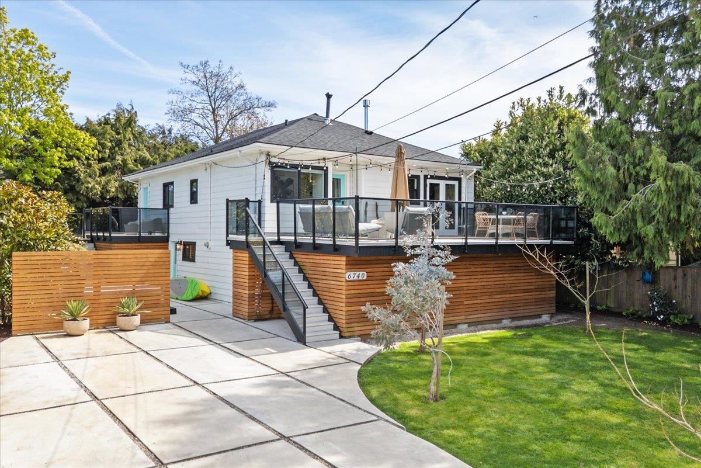- Houseful
- BC
- Delta
- Pebble Hill
- 2 Avenue
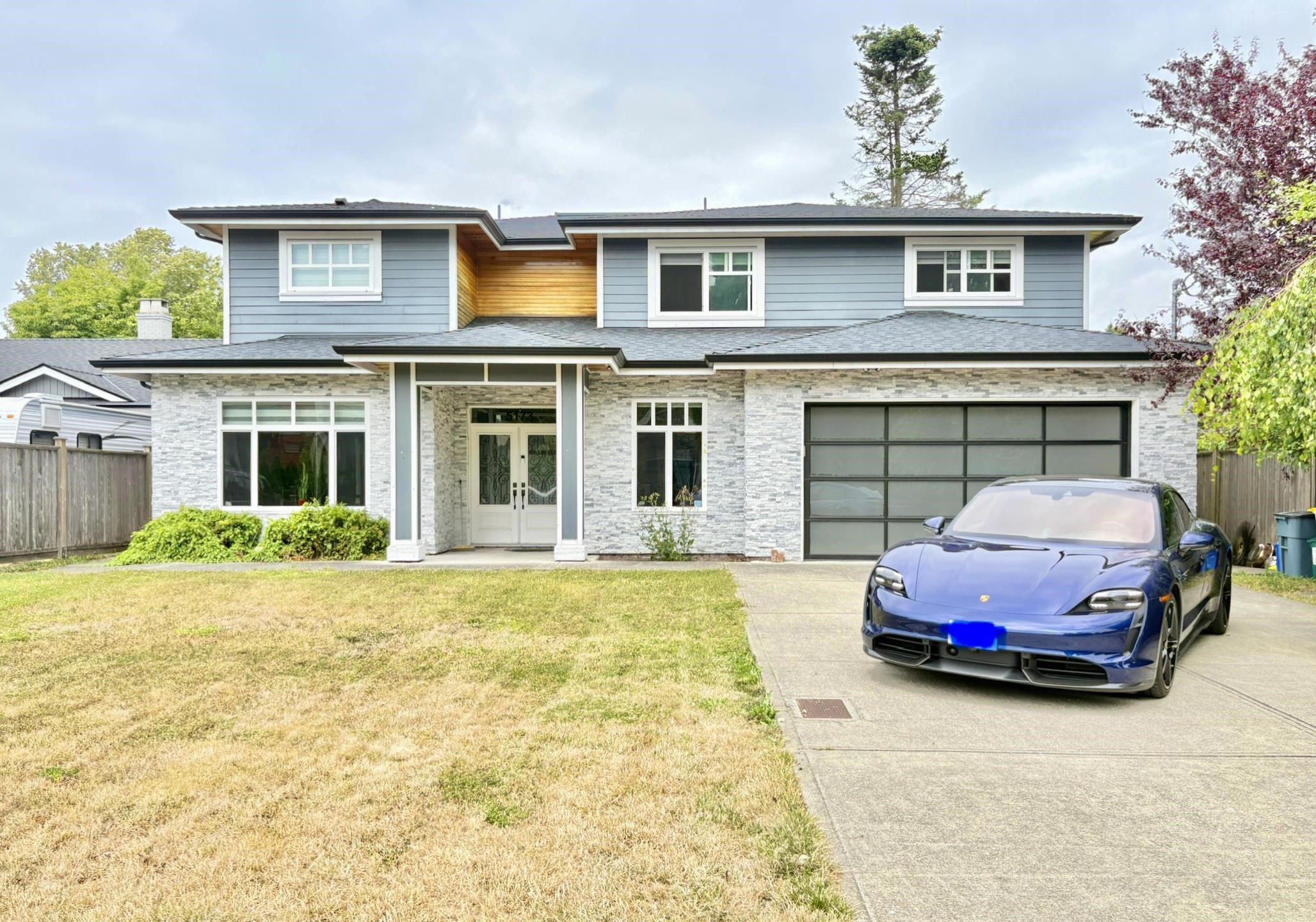
Highlights
Description
- Home value ($/Sqft)$485/Sqft
- Time on Houseful
- Property typeResidential
- Neighbourhood
- Median school Score
- Year built2017
- Mortgage payment
This stunning home is located in the desirable Pebble Hill neighborhood of Tsawwassen. Boasting a lot size of 7,782 sqft and a house size of 4,743 sqft, this custom two-level modern design features radiant heating, air-conditioning, HRV, hardwood flooring, and a gourmet kitchen complete with Jenn-Air appliances. Conveniently situated within walking distance to Pebble Hill Elementary and South Pointe Academy, this home offers an excellent floor plan that accommodates families of all sizes. Don't miss out on this incredible opportunity, as it won't be on the market for long. Potentail rental suite with separate entrance. Open House: Sun, Sept 28, 2-3pm
MLS®#R3027309 updated 3 weeks ago.
Houseful checked MLS® for data 3 weeks ago.
Home overview
Amenities / Utilities
- Heat source Radiant
- Sewer/ septic Public sewer
Exterior
- Construction materials
- Foundation
- Roof
- Fencing Fenced
- # parking spaces 4
- Parking desc
Interior
- # full baths 5
- # half baths 1
- # total bathrooms 6.0
- # of above grade bedrooms
- Appliances Washer/dryer, dishwasher, refrigerator, stove
Location
- Area Bc
- Subdivision
- Water source Public
- Zoning description Rs1 si
Lot/ Land Details
- Lot dimensions 7782.0
Overview
- Lot size (acres) 0.18
- Basement information None
- Building size 4743.0
- Mls® # R3027309
- Property sub type Single family residence
- Status Active
- Tax year 2024
Rooms Information
metric
- Bedroom 4.064m X 3.556m
Level: Above - Walk-in closet 1.524m X 2.184m
Level: Above - Bedroom 4.343m X 5.817m
Level: Above - Laundry 2.032m X 3.429m
Level: Above - Walk-in closet 2.692m X 4.369m
Level: Above - Walk-in closet 1.194m X 2.286m
Level: Above - Primary bedroom 5.156m X 5.258m
Level: Above - Bedroom 3.734m X 3.886m
Level: Above - Living room 3.556m X 6.909m
Level: Main - Family room 6.071m X 7.163m
Level: Main - Living room 6.782m X 3.988m
Level: Main - Wok kitchen 3.023m X 3.658m
Level: Main - Dining room 3.124m X 5.867m
Level: Main - Laundry 2.845m X 4.318m
Level: Main - Kitchen 5.232m X 4.851m
Level: Main - Bedroom 3.073m X 3.531m
Level: Main - Den 2.515m X 3.099m
Level: Main
SOA_HOUSEKEEPING_ATTRS
- Listing type identifier Idx

Lock your rate with RBC pre-approval
Mortgage rate is for illustrative purposes only. Please check RBC.com/mortgages for the current mortgage rates
$-6,133
/ Month25 Years fixed, 20% down payment, % interest
$
$
$
%
$
%

Schedule a viewing
No obligation or purchase necessary, cancel at any time
Nearby Homes
Real estate & homes for sale nearby

