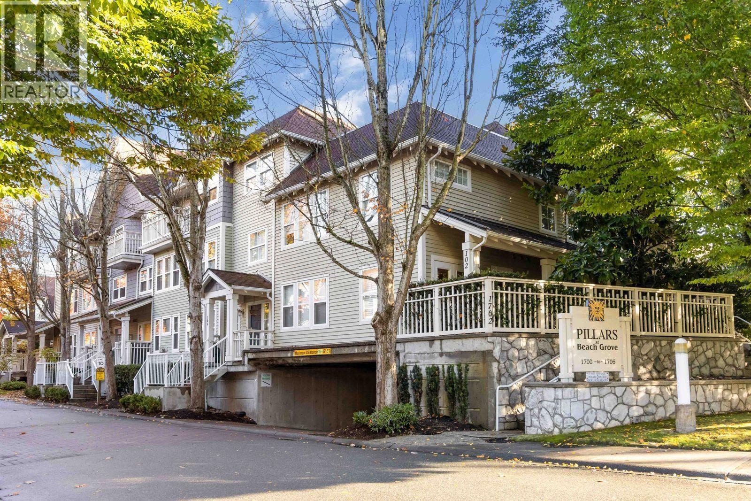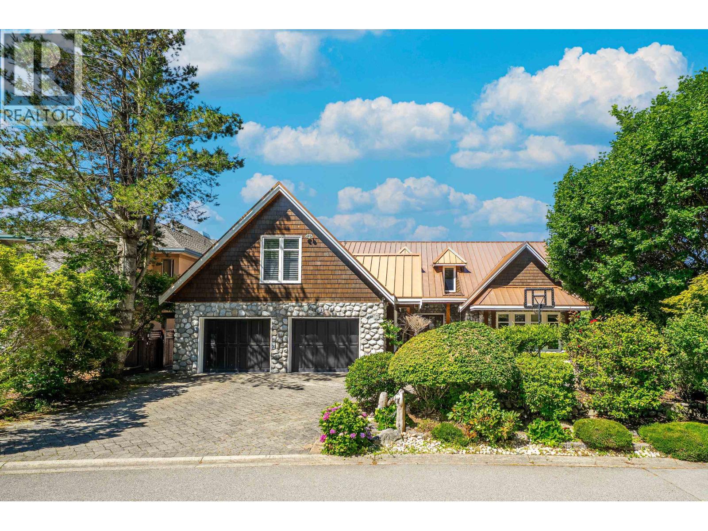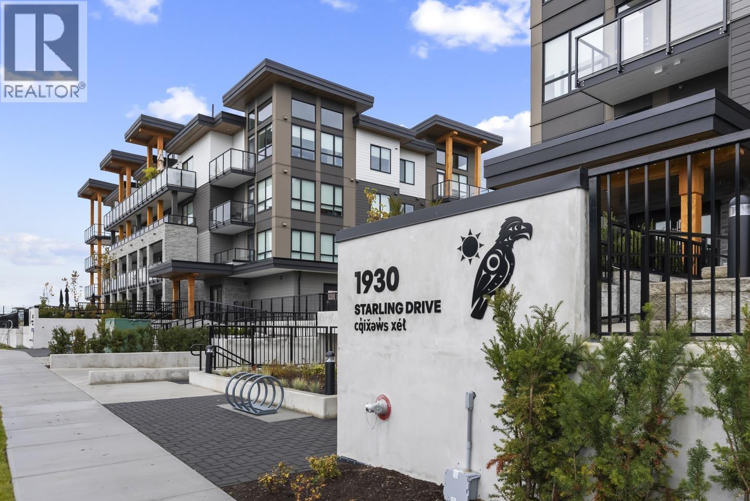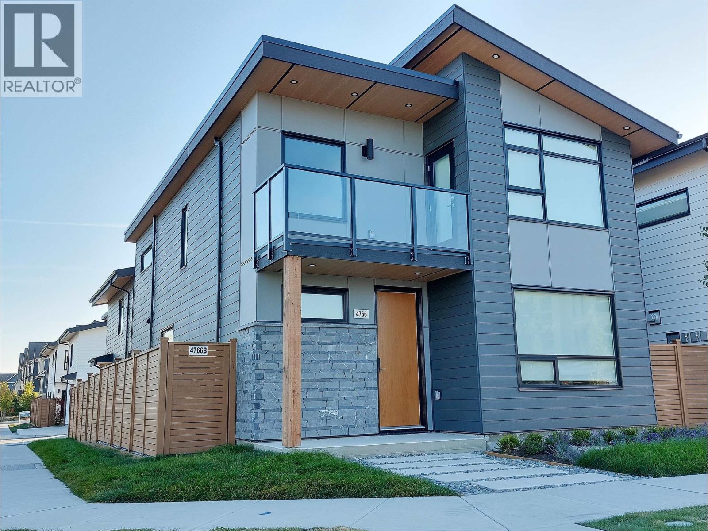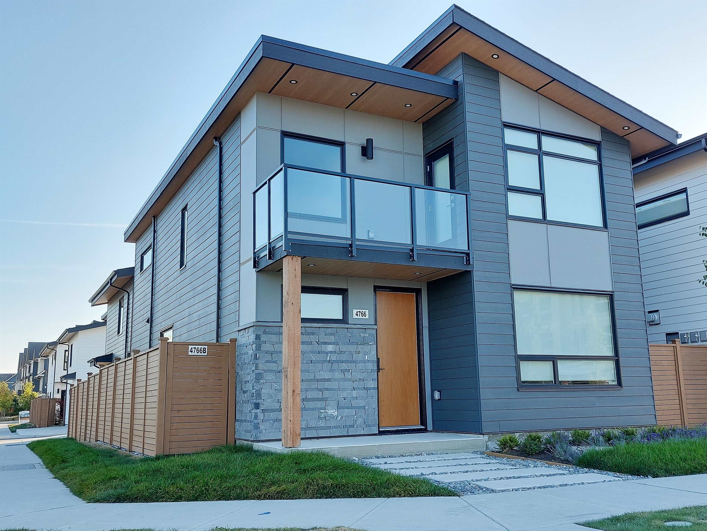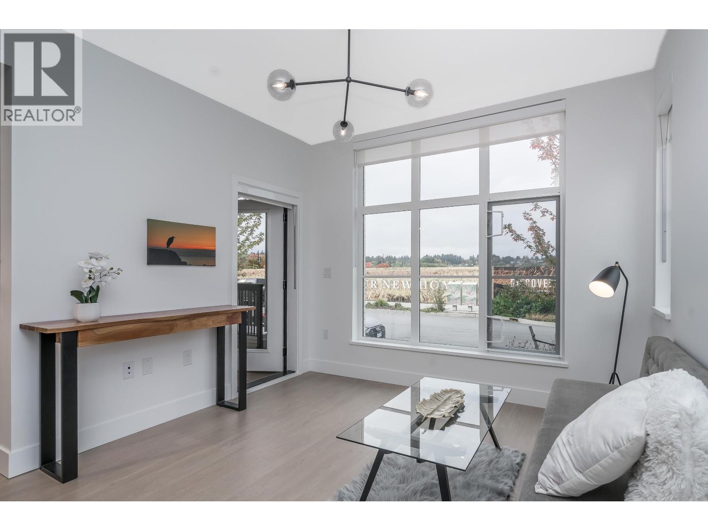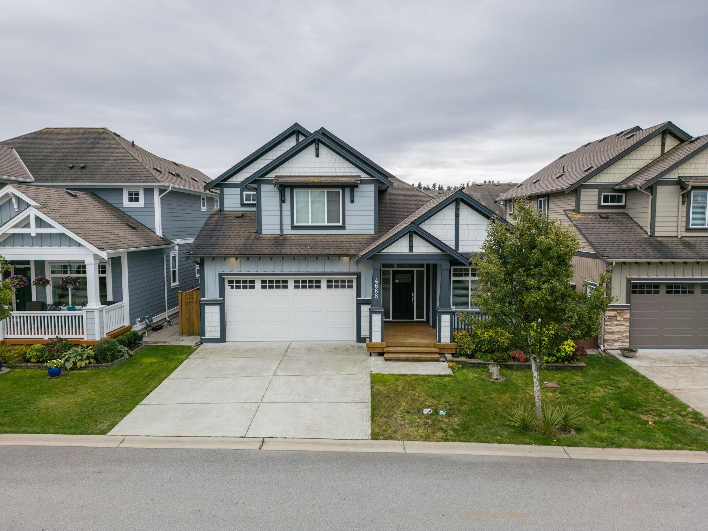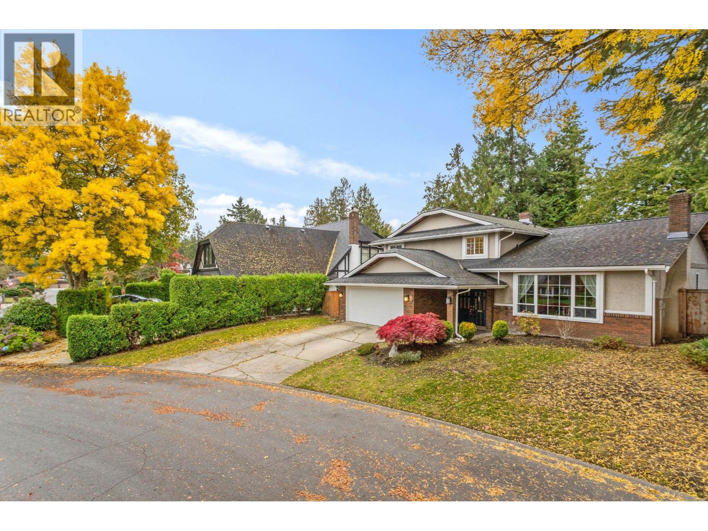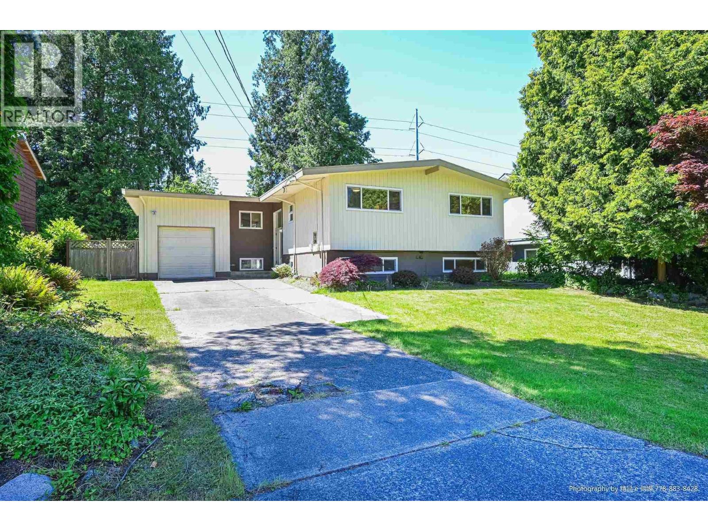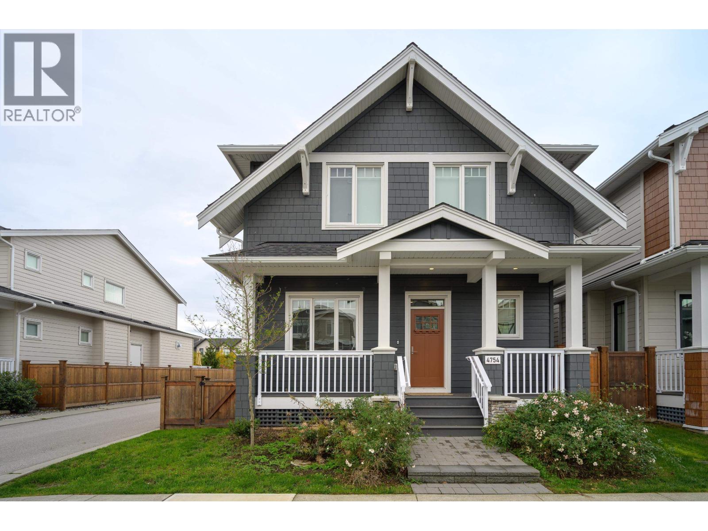Select your Favourite features
- Houseful
- BC
- Delta
- English Bluff
- 20 Tsawwassen Beach Road
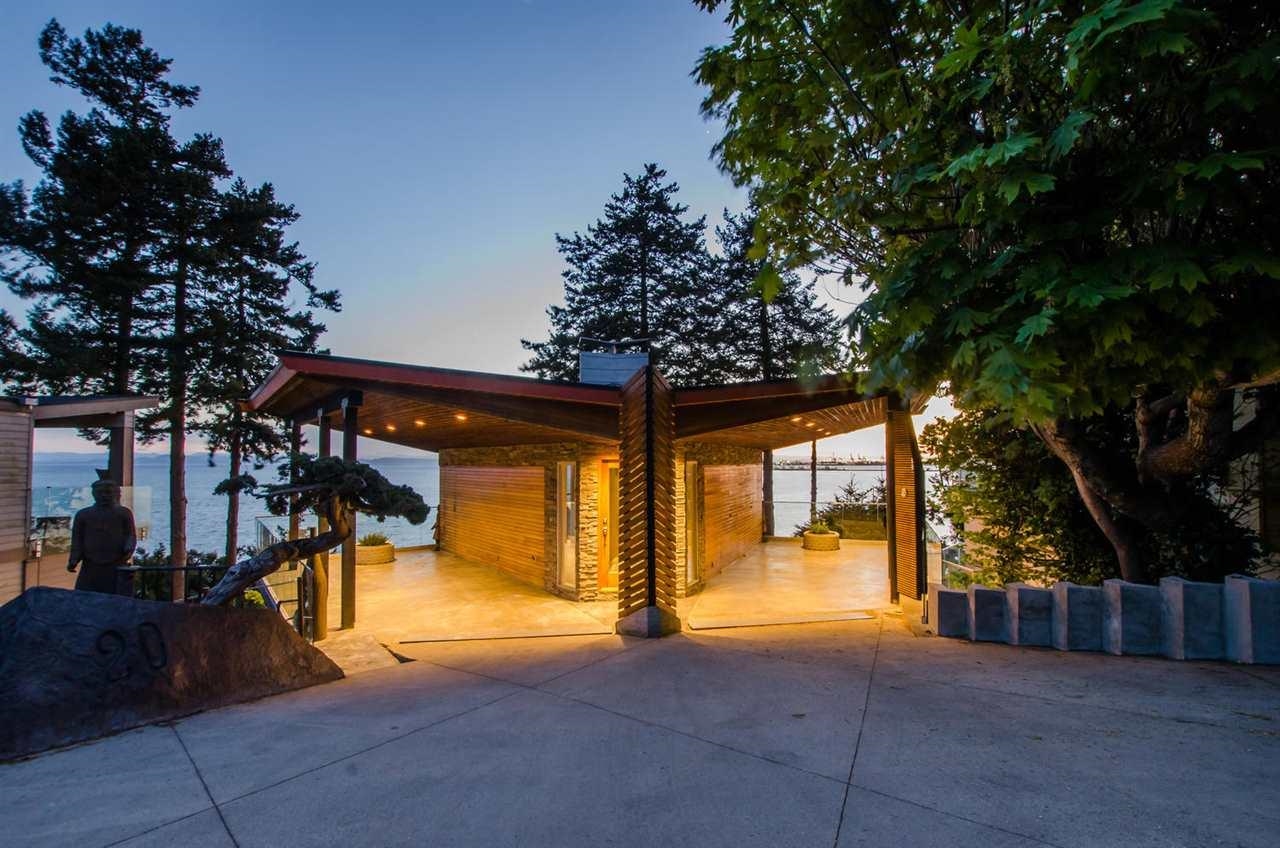
Highlights
Description
- Home value ($/Sqft)$1,211/Sqft
- Time on Houseful
- Property typeResidential
- StyleReverse 2 storey w/bsmt
- Neighbourhood
- Median school Score
- Year built1968
- Mortgage payment
An exquisite contemporary SPECTACULAR WATERFRONT residence located on an approx. 18,000 sq ft lot right on Tsawwassen Beach, for all those who understand and appreciate the difference between ordinary and extraordinary. With a WOW factor at every turn, this 3 bdrm, 3 bath home is sure to dazzle with sweeping water views from every room with floor to ceiling glass and full wrap around decks to take in the 180 degree jaw dropping views! The latest in home, kitchen and bathroom design combined with extensive millwork and organic materials make this CONCRETE and GLASS home so unique! A full bath with every bedroom! Stunning terraced back and side yards with access to your very own waterfront! This fabulous home will make a habit of exceeding your expectations.
MLS®#R3061807 updated 13 hours ago.
Houseful checked MLS® for data 13 hours ago.
Home overview
Amenities / Utilities
- Heat source Forced air
- Sewer/ septic Public sewer, sanitary sewer
Exterior
- Construction materials
- Foundation
- Roof
- # parking spaces 6
- Parking desc
Interior
- # full baths 3
- # total bathrooms 3.0
- # of above grade bedrooms
- Appliances Washer/dryer, dishwasher, refrigerator, stove
Location
- Area Bc
- View Yes
- Water source Public
- Zoning description Res
Lot/ Land Details
- Lot dimensions 17901.0
Overview
- Lot size (acres) 0.41
- Basement information Full
- Building size 2460.0
- Mls® # R3061807
- Property sub type Single family residence
- Status Active
- Tax year 2021
Rooms Information
metric
- Bedroom 3.556m X 3.785m
- Family room 4.75m X 6.706m
- Walk-in closet 1.372m X 1.753m
- Bedroom 3.454m X 3.632m
- Walk-in closet 1.27m X 2.007m
- Flex room 5.029m X 6.909m
Level: Above - Foyer 2.642m X 2.743m
Level: Above - Living room 5.105m X 6.579m
Level: Main - Primary bedroom 4.699m X 4.877m
Level: Main - Kitchen 3.759m X 4.064m
Level: Main - Walk-in closet 1.803m X 2.464m
Level: Main - Dining room 3.048m X 3.632m
Level: Main
SOA_HOUSEKEEPING_ATTRS
- Listing type identifier Idx

Lock your rate with RBC pre-approval
Mortgage rate is for illustrative purposes only. Please check RBC.com/mortgages for the current mortgage rates
$-7,947
/ Month25 Years fixed, 20% down payment, % interest
$
$
$
%
$
%

Schedule a viewing
No obligation or purchase necessary, cancel at any time
Nearby Homes
Real estate & homes for sale nearby

