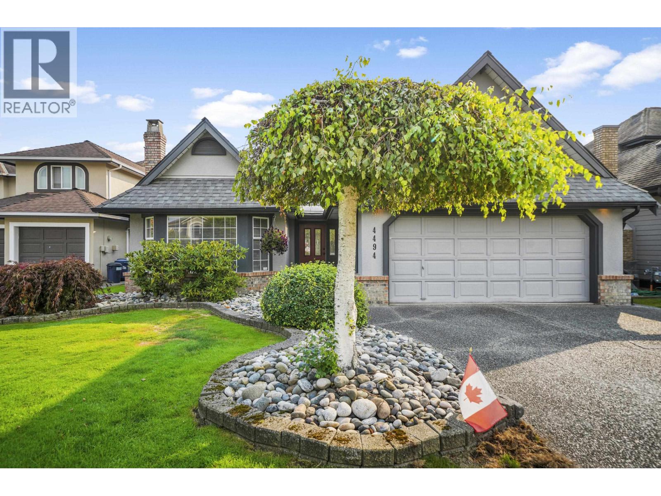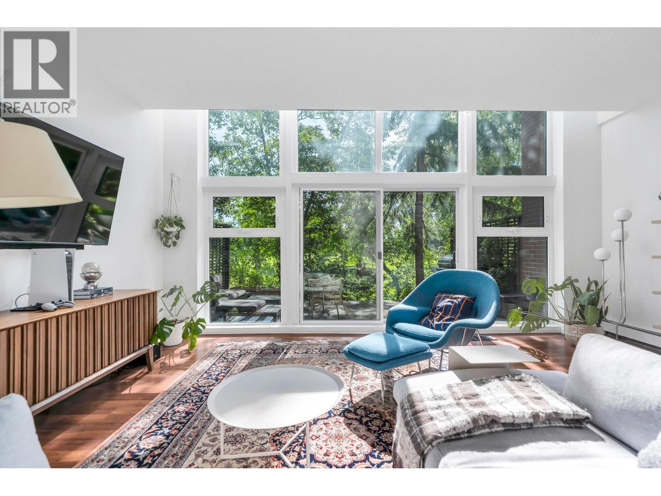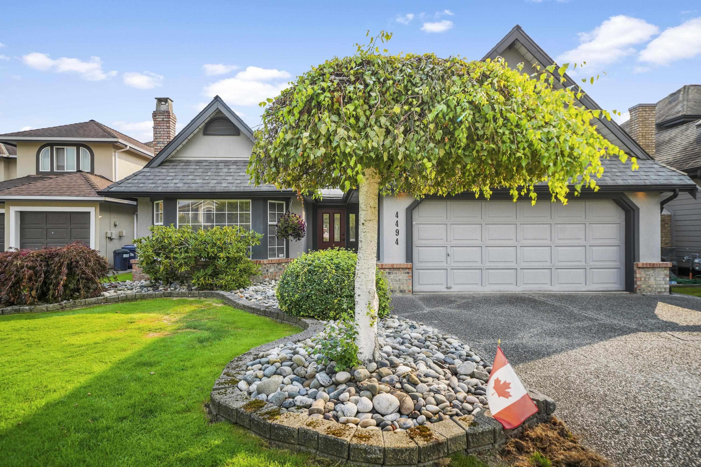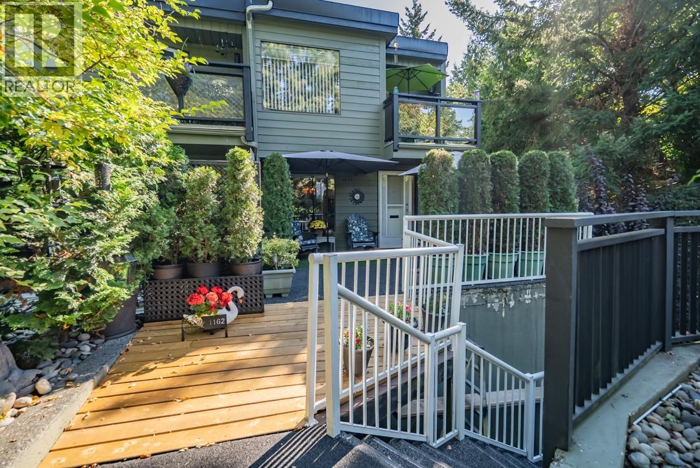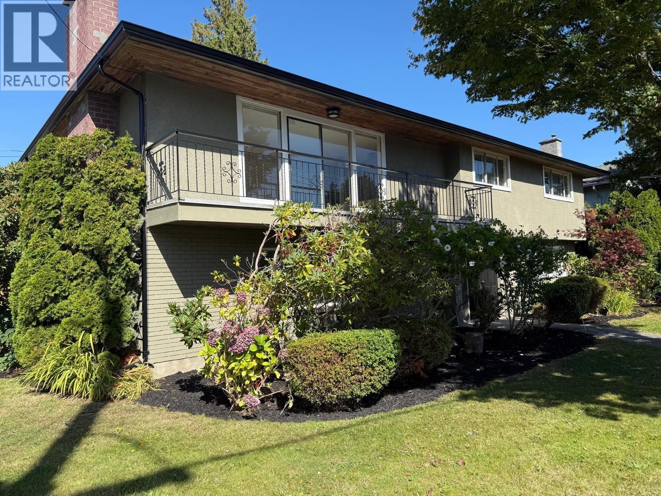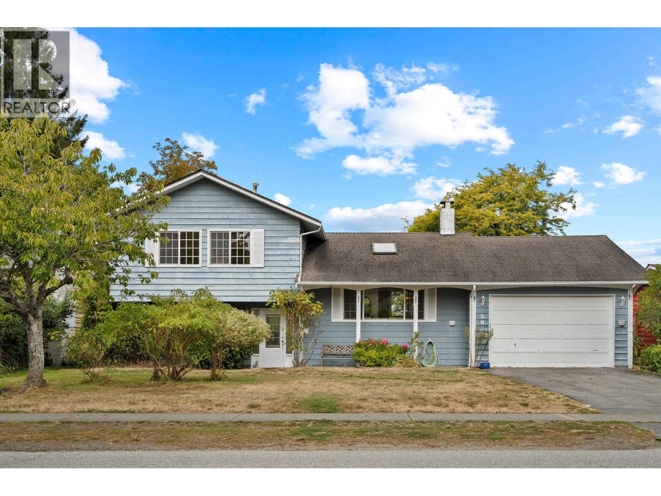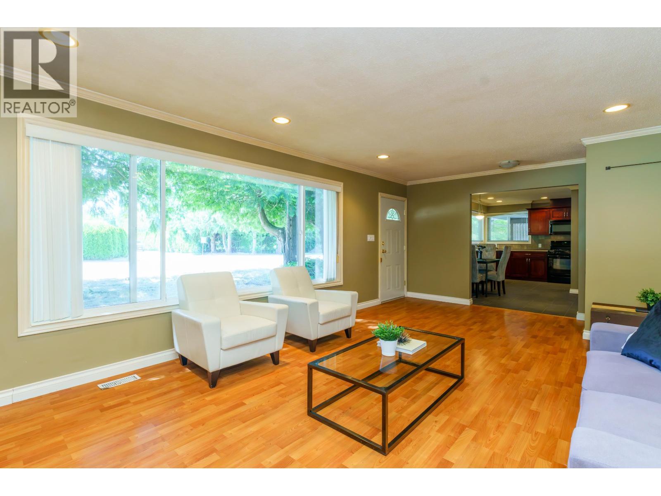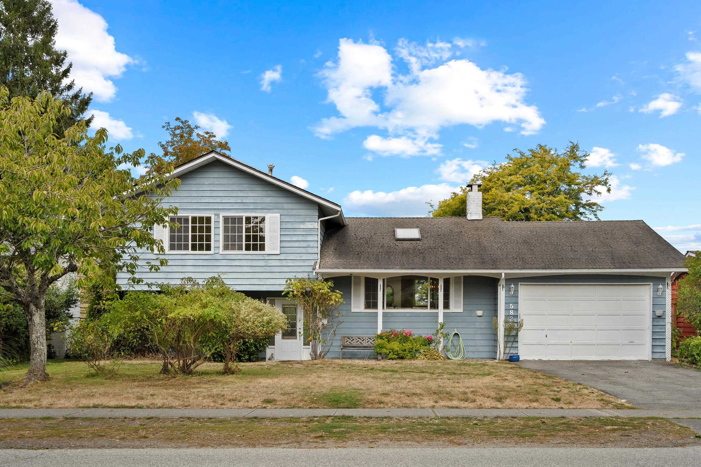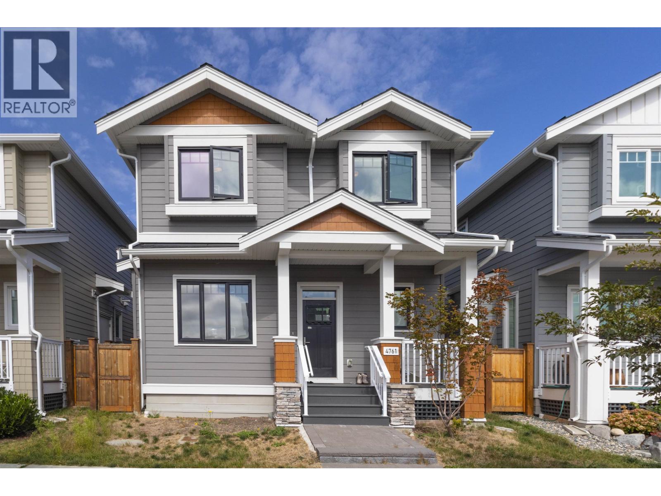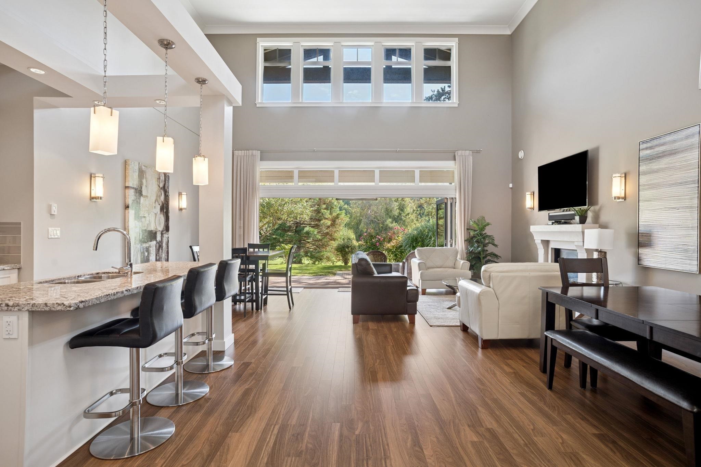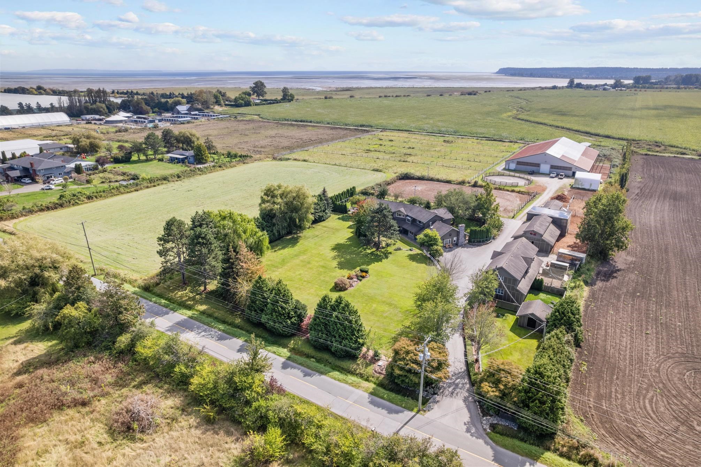
Highlights
Description
- Home value ($/Sqft)$1,020/Sqft
- Time on Houseful
- Property typeResidential
- Median school Score
- Year built1978
- Mortgage payment
Country living 30 minutes from Vancouver and close to countless amenities. This beautifully landscaped and irrigated 10-acre property boasts a 6 BR home with panoramic views of Boundary Bay and surrounding farmland, minutes to Boundary Bay waterside trails. Perfect for Equestrians offering a large indoor arena with GGT footing and 10 in/out stalls with heated tackroom. Round pen, outdoor riding arena, 6 fenced grass paddocks, hay field, an additional 7-stall barn with large workshop plus a detached, 4-car garage with 2 BR suite above and a fenced yard. Several out buildings including a chicken coop with run. Whether you are seeking a peaceful countryside lifestyle or a functional equestrian property, this home delivers elegance, privacy, functionality and natural beauty in perfect harmony.
Home overview
- Heat source Forced air, natural gas
- Sewer/ septic Septic tank
- Construction materials
- Foundation
- Roof
- Fencing Fenced
- # parking spaces 20
- Parking desc
- # full baths 4
- # half baths 1
- # total bathrooms 5.0
- # of above grade bedrooms
- Appliances Washer/dryer, dishwasher, refrigerator, stove, wine cooler
- Area Bc
- View Yes
- Water source Public
- Zoning description A1
- Lot dimensions 435600.0
- Lot size (acres) 10.0
- Basement information None
- Building size 4903.0
- Mls® # R3049799
- Property sub type Single family residence
- Status Active
- Virtual tour
- Tax year 2024
- Bedroom 4.166m X 4.242m
Level: Above - Primary bedroom 5.944m X 5.461m
Level: Above - Bedroom 4.216m X 5.766m
Level: Above - Den 2.489m X 3.734m
Level: Above - Den 2.819m X 3.505m
Level: Above - Walk-in closet 1.753m X 2.438m
Level: Above - Bedroom 3.226m X 4.14m
Level: Main - Family room 4.369m X 5.715m
Level: Main - Foyer 3.048m X 2.718m
Level: Main - Bar room 2.54m X 2.819m
Level: Main - Kitchen 5.766m X 3.861m
Level: Main - Laundry 3.327m X 2.718m
Level: Main - Living room 5.182m X 6.452m
Level: Main - Eating area 3.429m X 2.769m
Level: Main - Dining room 3.683m X 5.74m
Level: Main - Media room 6.248m X 6.426m
Level: Main - Bedroom 2.921m X 3.683m
Level: Main - Bedroom 4.064m X 4.775m
Level: Main
- Listing type identifier Idx

$-13,330
/ Month

