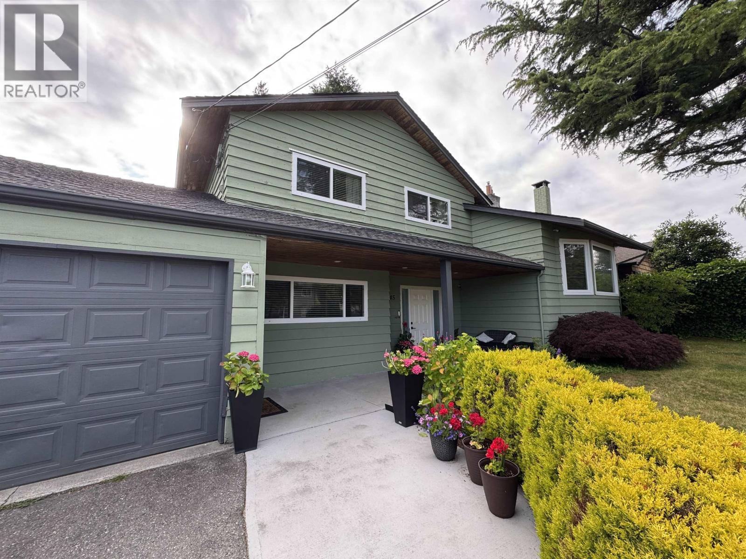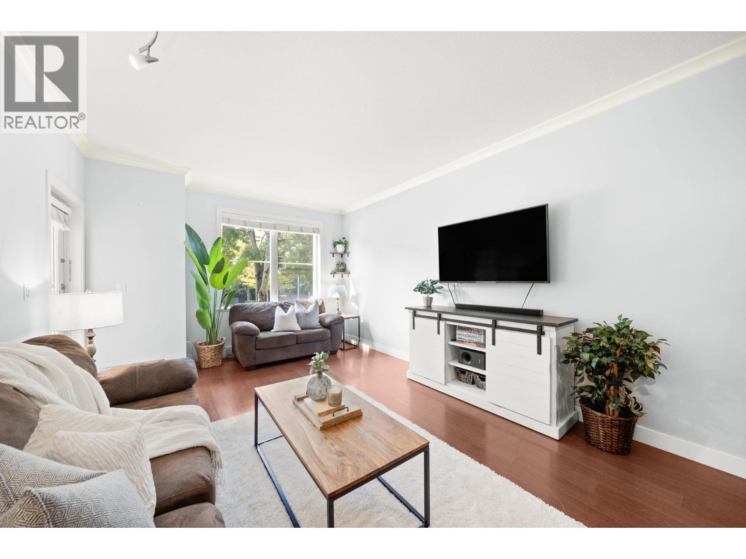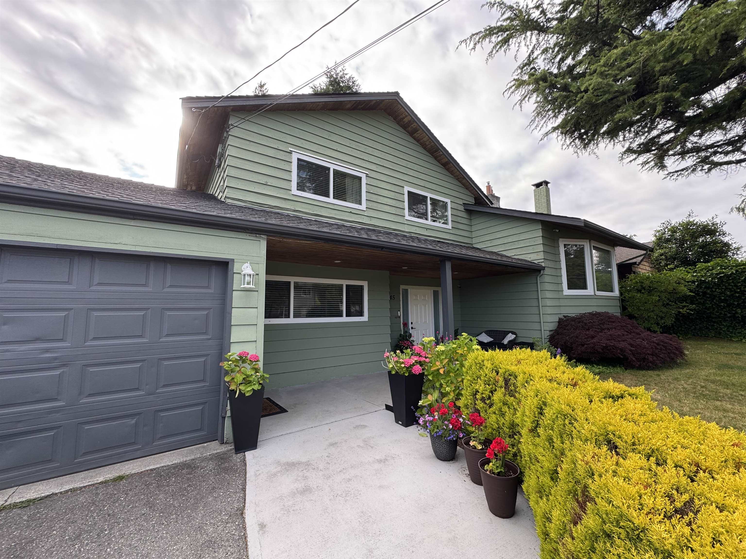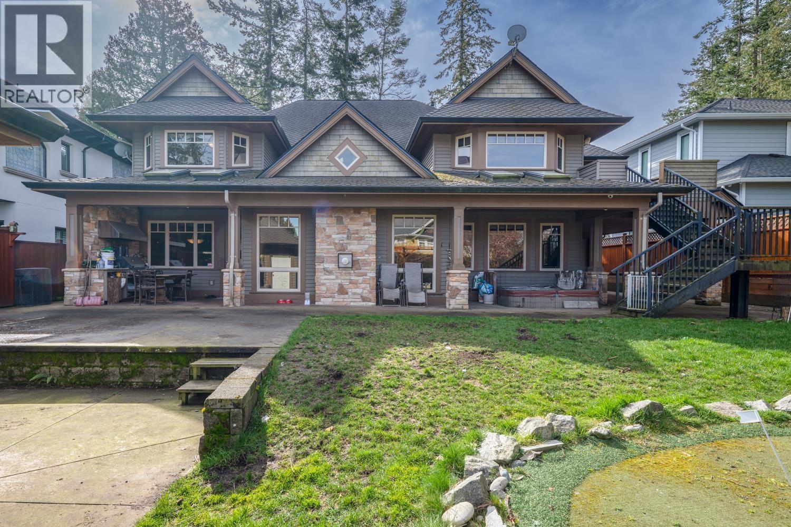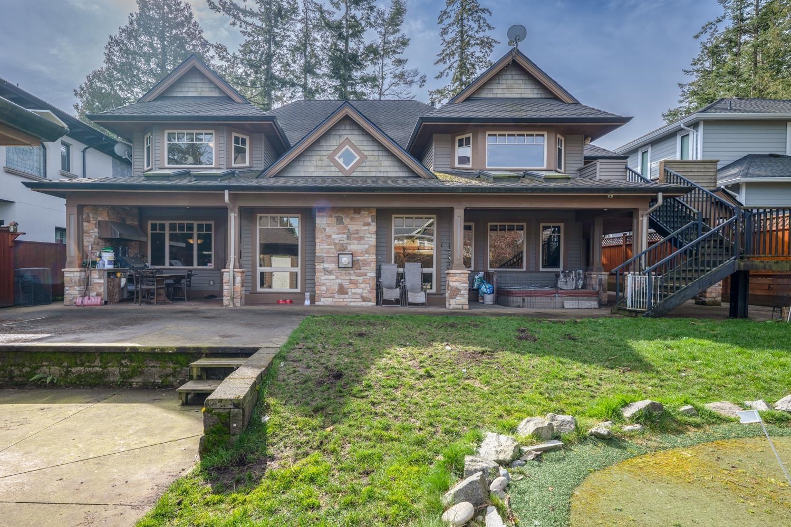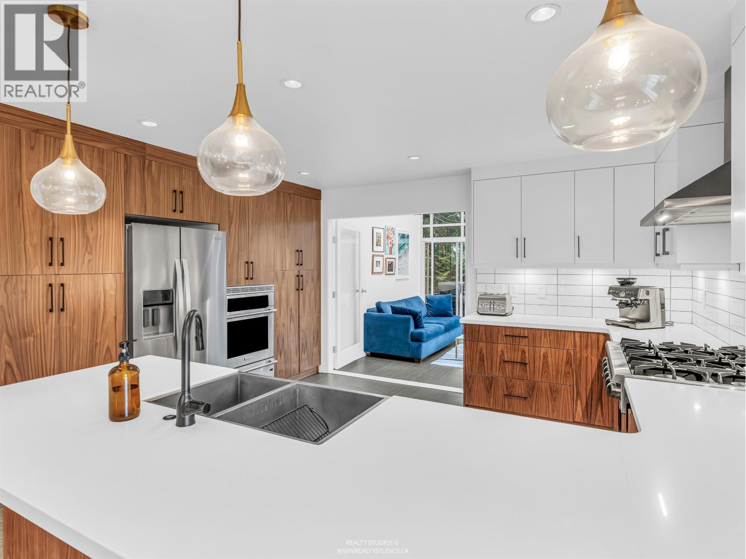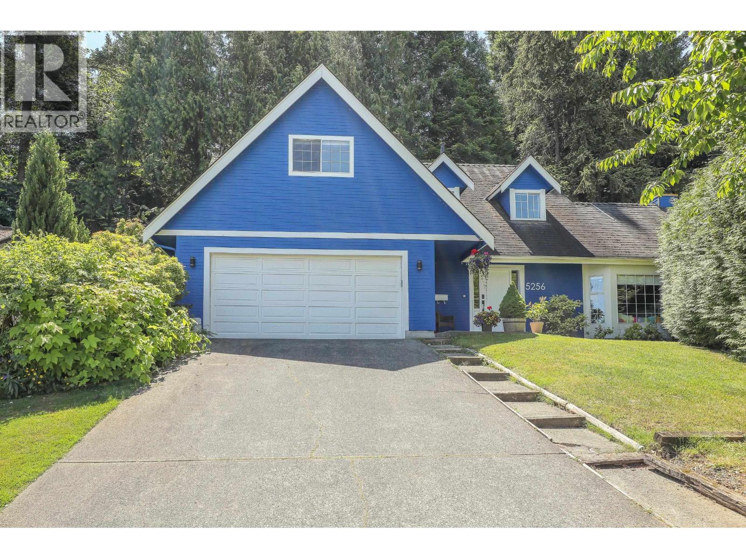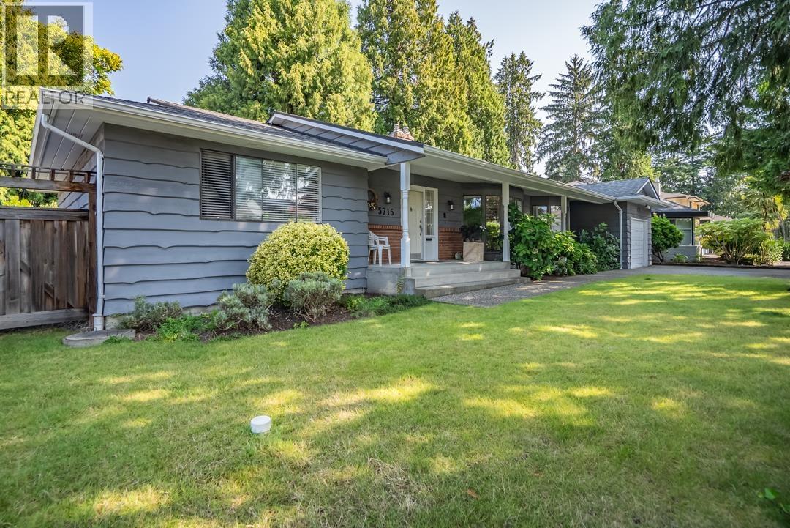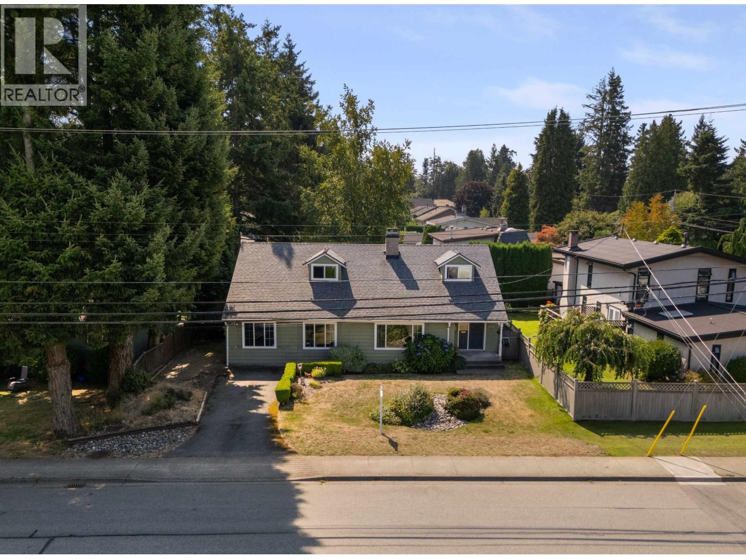Select your Favourite features
- Houseful
- BC
- Delta
- Boundary Beach
- 292 Centennial Parkway
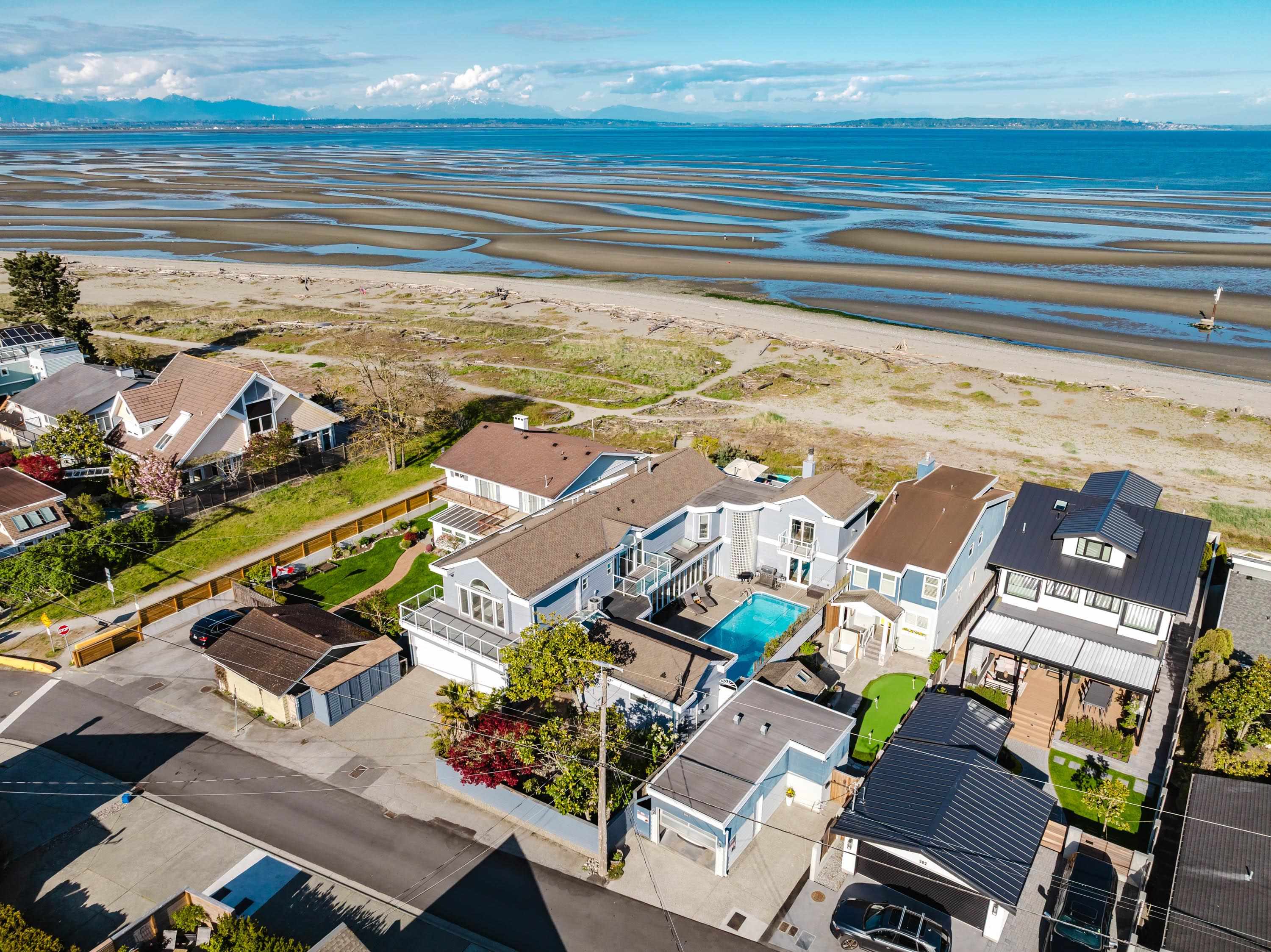
Highlights
Description
- Home value ($/Sqft)$1,040/Sqft
- Time on Houseful
- Property typeResidential
- Neighbourhood
- Median school Score
- Year built1990
- Mortgage payment
Rare West Coast retreat on a 9,989sqft beachfront lot in Boundary Bay! This 5,185+sqft residence captures panoramic views of the beach, Pacific Ocean & snow-capped Mt. Baker. Impressive open concept layout boasting a chef's kitchen(w/butler's pantry) that flows into elegant formal dining & living room space. Designed for lifestyle & entertaining w/cozy family rm, gym, reading nook & poolside rec room w/full bath that opens to SW-facing saltwater pool! Generous main floor guest rm & ensuite + 4 bedrooms up, each showcasing custom features including a luxurious primary suite w/spa bath, 2way fireplace & access to the show stopping 800+sqft ocean view terrace! Expansive windows, vaulted ceilings & outdoor spaces complete the resort vibe in this one of a kind property.
MLS®#R2993306 updated 2 months ago.
Houseful checked MLS® for data 2 months ago.
Home overview
Amenities / Utilities
- Heat source Forced air, hot water, radiant
- Sewer/ septic Public sewer, sanitary sewer
Exterior
- Construction materials
- Foundation
- Roof
- Fencing Fenced
- # parking spaces 5
- Parking desc
Interior
- # full baths 4
- # half baths 1
- # total bathrooms 5.0
- # of above grade bedrooms
- Appliances Washer/dryer, dishwasher, refrigerator, stove, microwave, wine cooler
Location
- Area Bc
- View Yes
- Water source Public
- Zoning description Rd3
Lot/ Land Details
- Lot dimensions 9989.0
Overview
- Lot size (acres) 0.23
- Basement information None
- Building size 5185.0
- Mls® # R2993306
- Property sub type Single family residence
- Status Active
- Virtual tour
- Tax year 2024
Rooms Information
metric
- Walk-in closet 1.6m X 1.981m
Level: Above - Primary bedroom 5.563m X 5.867m
Level: Above - Bedroom 4.547m X 4.293m
Level: Above - Bedroom 3.708m X 5.207m
Level: Above - Bedroom 3.912m X 5.817m
Level: Above - Recreation room 2.565m X 5.08m
Level: Above - Family room 4.547m X 4.318m
Level: Main - Kitchen 4.267m X 6.706m
Level: Main - Dining room 5.791m X 4.699m
Level: Main - Gym 3.353m X 4.978m
Level: Main - Flex room 3.531m X 5.08m
Level: Main - Foyer 1.778m X 2.489m
Level: Main - Laundry 2.337m X 1.905m
Level: Main - Living room 6.706m X 5.055m
Level: Main - Bedroom 3.708m X 4.724m
Level: Main
SOA_HOUSEKEEPING_ATTRS
- Listing type identifier Idx

Lock your rate with RBC pre-approval
Mortgage rate is for illustrative purposes only. Please check RBC.com/mortgages for the current mortgage rates
$-14,373
/ Month25 Years fixed, 20% down payment, % interest
$
$
$
%
$
%

Schedule a viewing
No obligation or purchase necessary, cancel at any time
Nearby Homes
Real estate & homes for sale nearby

