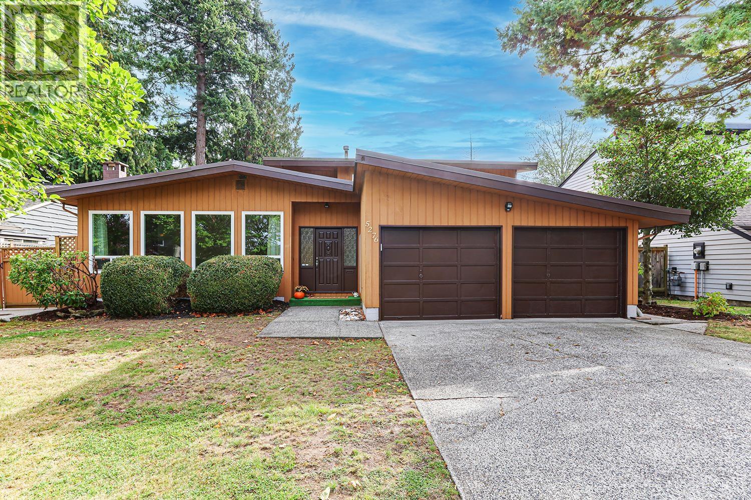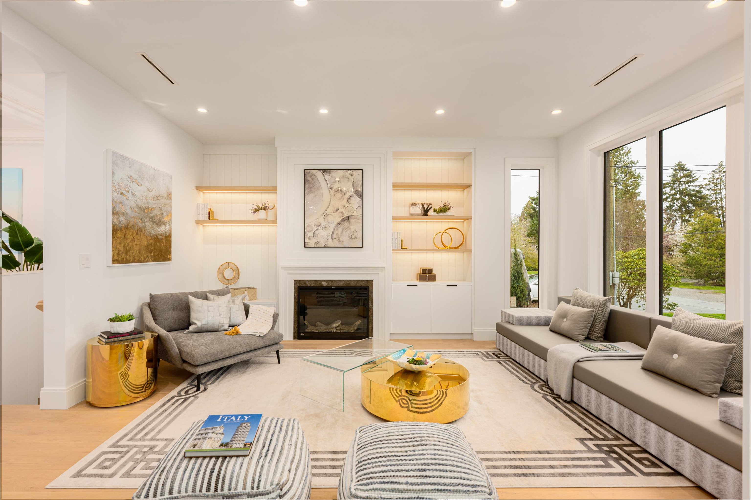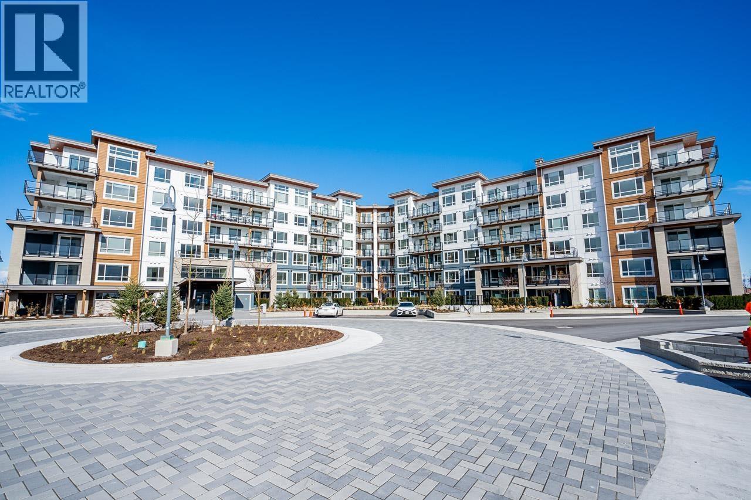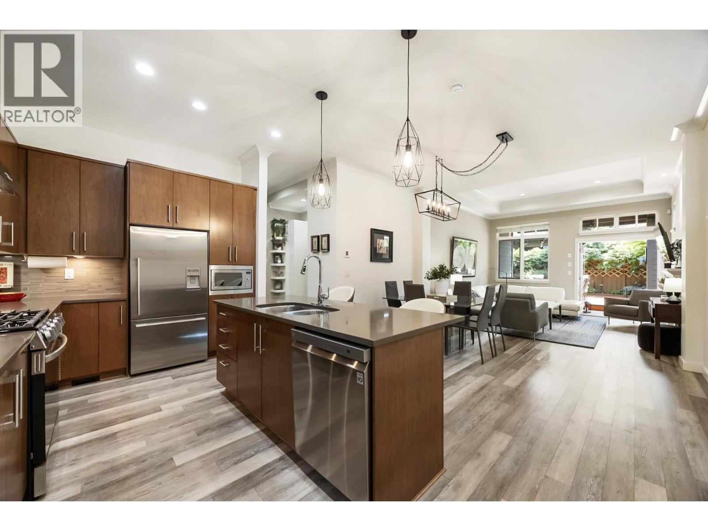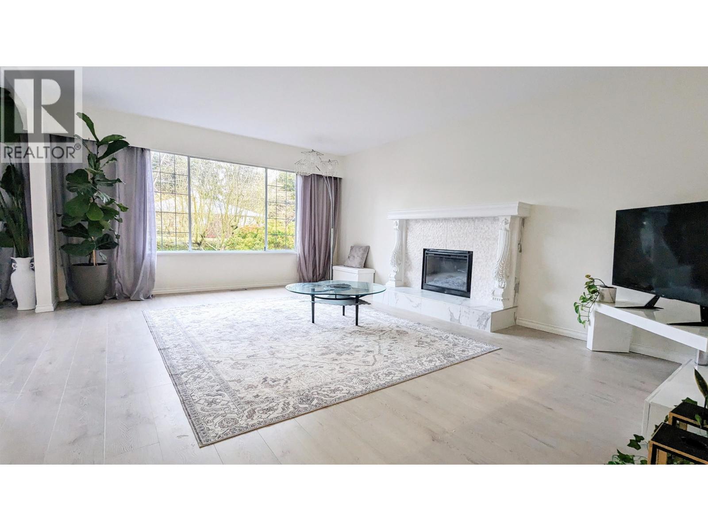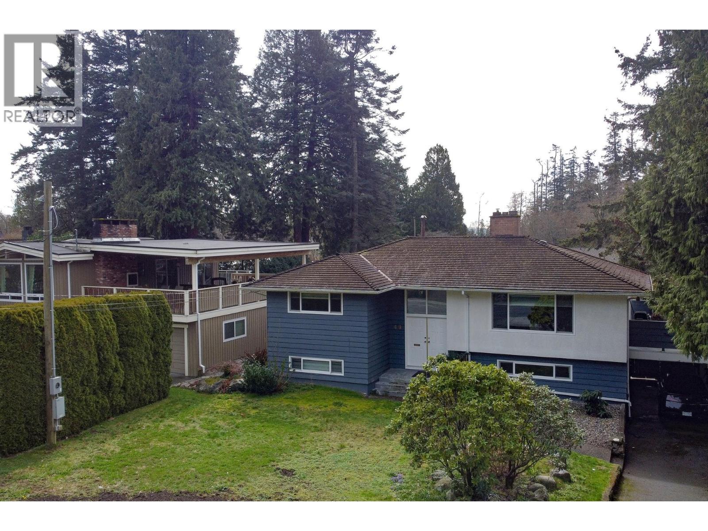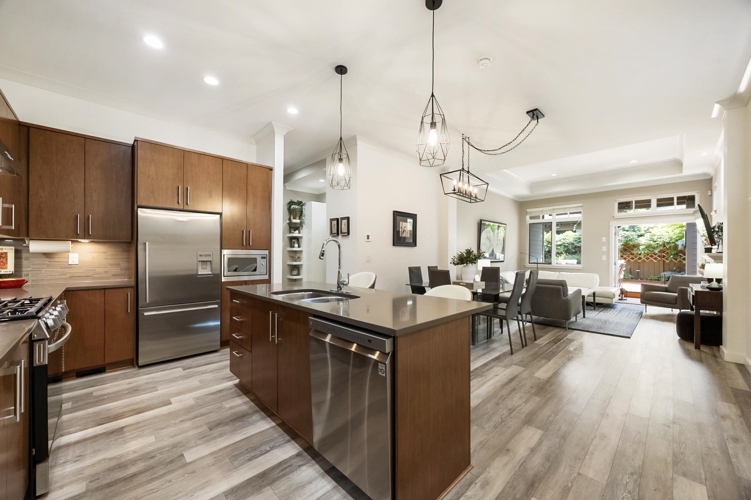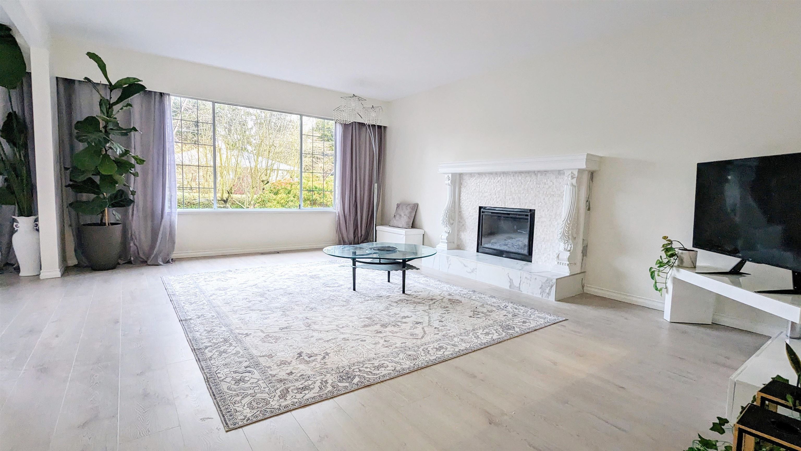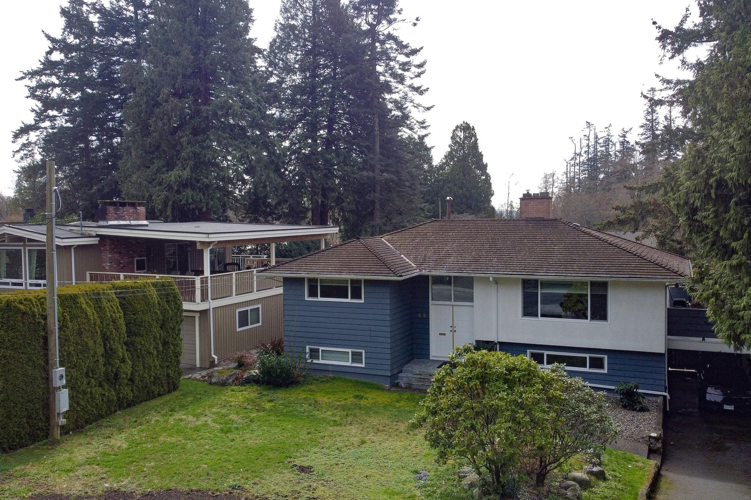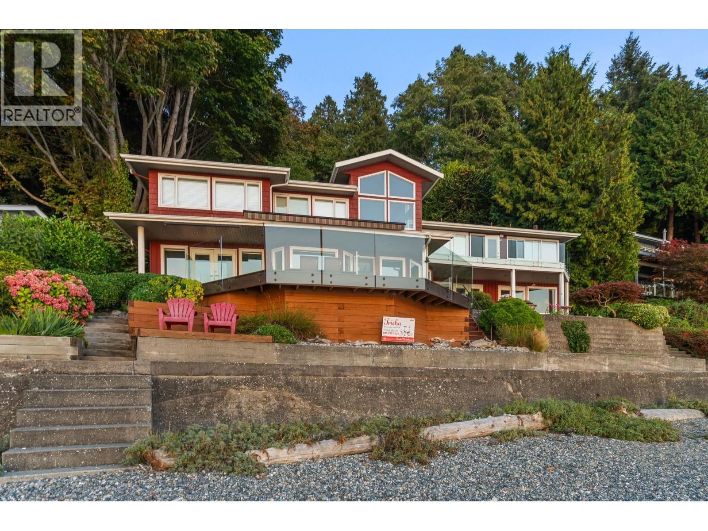- Houseful
- BC
- Delta
- Pebble Hill
- 3 Avenue
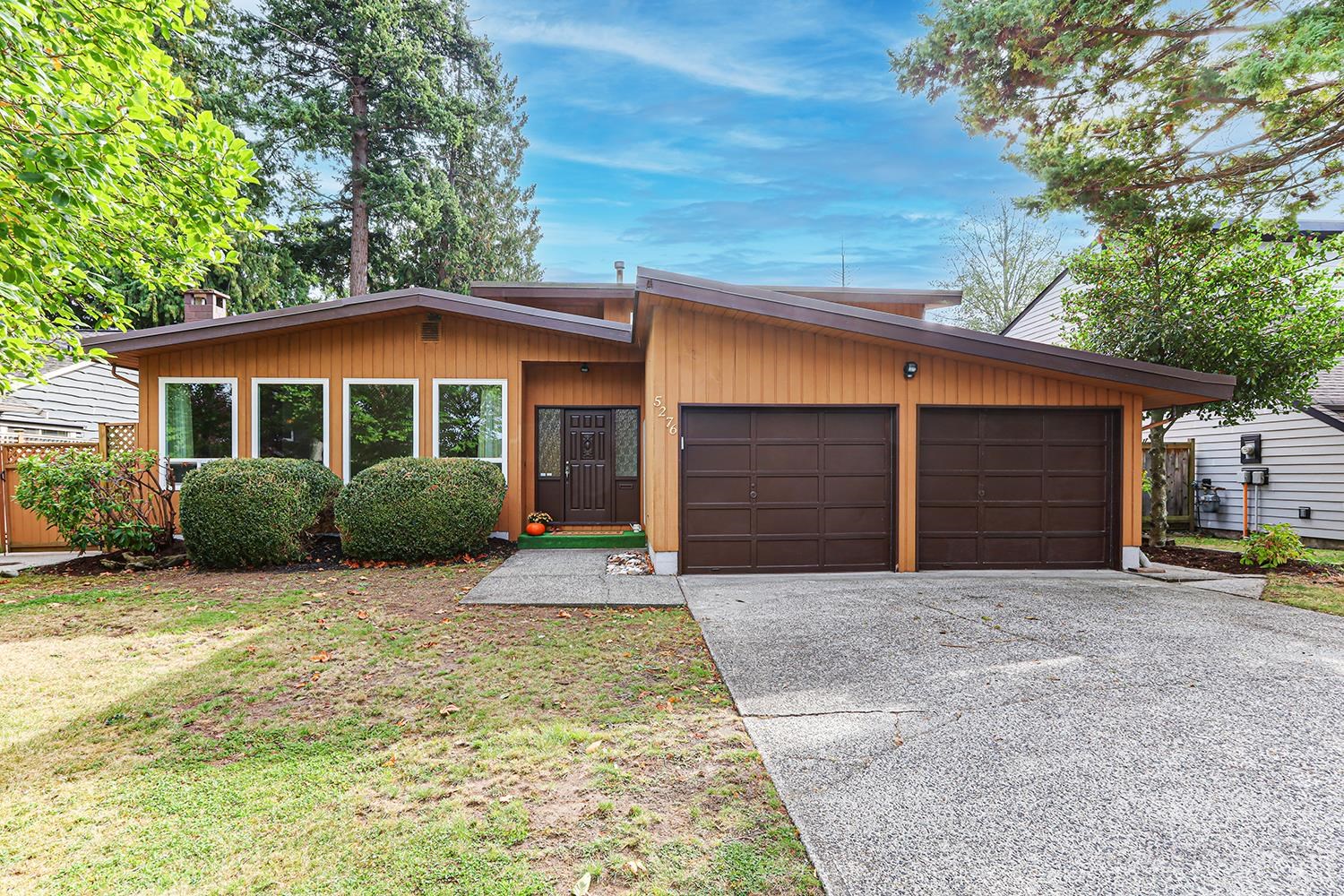
Highlights
Description
- Home value ($/Sqft)$564/Sqft
- Time on Houseful
- Property typeResidential
- Style3 level split
- Neighbourhood
- Median school Score
- Year built1974
- Mortgage payment
Well built and well maintained family home just steps to Pebble Hill Elementary! With over 2,500 sq ft of living space, there is lots of room to tailor this floorplan to your lifestyle. Floor to ceiling windows throughout provide plenty of natural light, and the solarium off of the kitchen gives the heart of the home a bright and airy feel. This 3 level split is sitting on a flat 9,375 sq ft lot with plenty of sun, and even boasts a concrete pad alongside the home for an RV or boat storage. With updated windows and roof, this home has been lovingly maintained while retaining the original charm.
MLS®#R3056361 updated 1 hour ago.
Houseful checked MLS® for data 1 hour ago.
Home overview
Amenities / Utilities
- Heat source Forced air, natural gas
- Sewer/ septic Public sewer, sanitary sewer, storm sewer
Exterior
- Construction materials
- Foundation
- Roof
- Fencing Fenced
- # parking spaces 6
- Parking desc
Interior
- # full baths 3
- # total bathrooms 3.0
- # of above grade bedrooms
- Appliances Washer/dryer, dishwasher, refrigerator, stove
Location
- Area Bc
- Water source Public
- Zoning description Mf
Lot/ Land Details
- Lot dimensions 9375.0
Overview
- Lot size (acres) 0.22
- Basement information Crawl space, unfinished
- Building size 2659.0
- Mls® # R3056361
- Property sub type Single family residence
- Status Active
- Tax year 2024
Rooms Information
metric
- Bedroom 2.87m X 3.073m
Level: Above - Primary bedroom 3.937m X 4.064m
Level: Above - Bedroom 3.048m X 3.073m
Level: Above - Family room 4.166m X 9.017m
Level: Main - Bedroom 3.073m X 3.073m
Level: Main - Kitchen 2.946m X 3.124m
Level: Main - Eating area 2.946m X 2.159m
Level: Main - Steam room 4.14m X 3.454m
Level: Main - Foyer 1.702m X 2.261m
Level: Main - Living room 4.216m X 5.817m
Level: Main - Dining room 3.327m X 3.785m
Level: Main - Laundry 3.429m X 1.803m
Level: Main - Solarium 3.658m X 5.309m
Level: Main
SOA_HOUSEKEEPING_ATTRS
- Listing type identifier Idx

Lock your rate with RBC pre-approval
Mortgage rate is for illustrative purposes only. Please check RBC.com/mortgages for the current mortgage rates
$-3,997
/ Month25 Years fixed, 20% down payment, % interest
$
$
$
%
$
%

Schedule a viewing
No obligation or purchase necessary, cancel at any time
Nearby Homes
Real estate & homes for sale nearby

