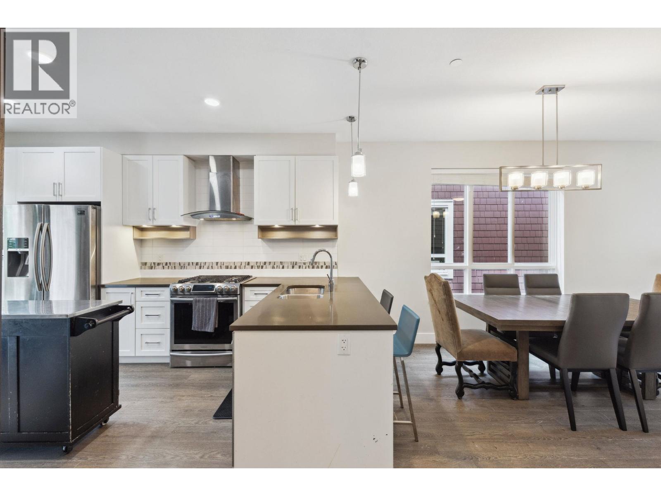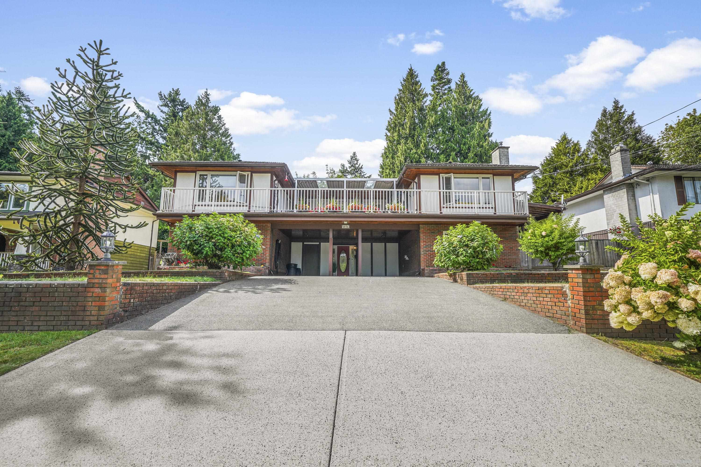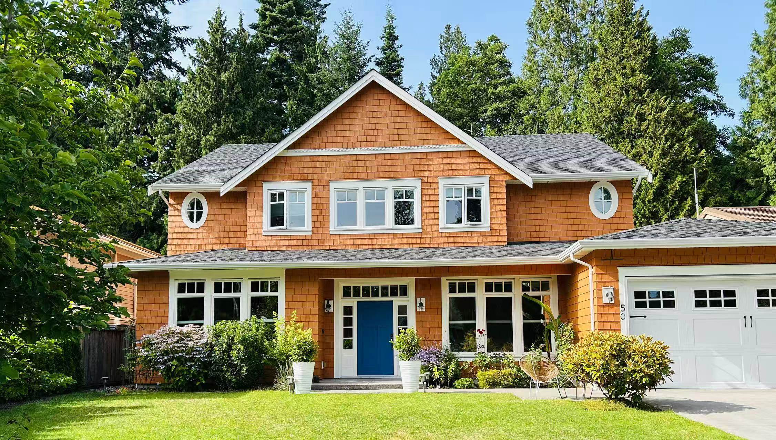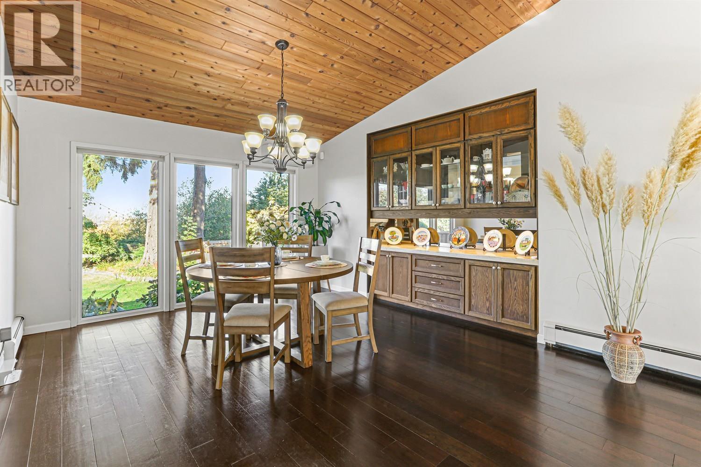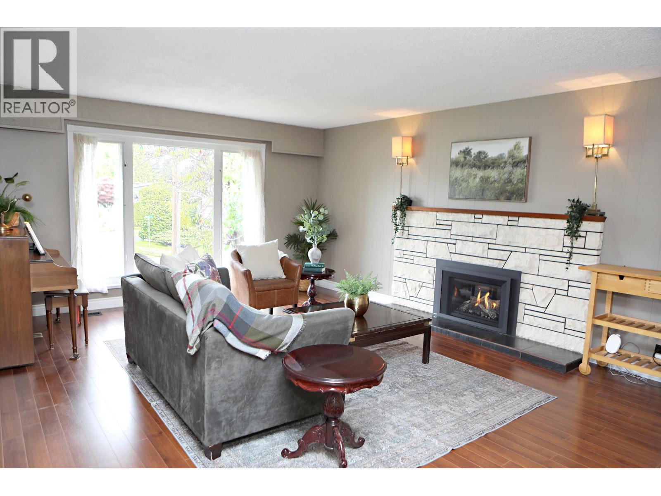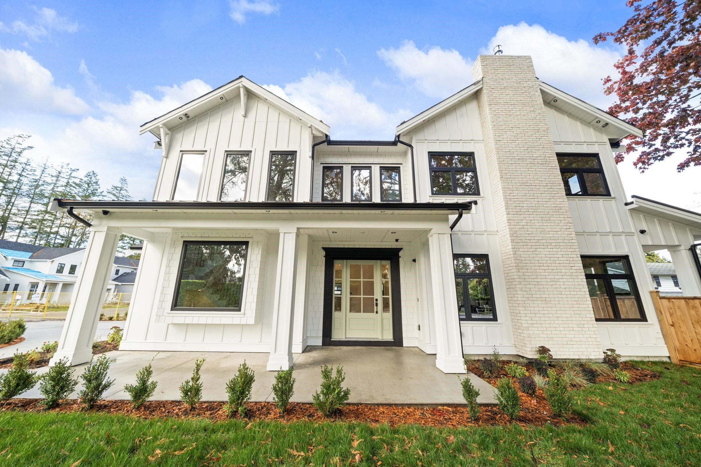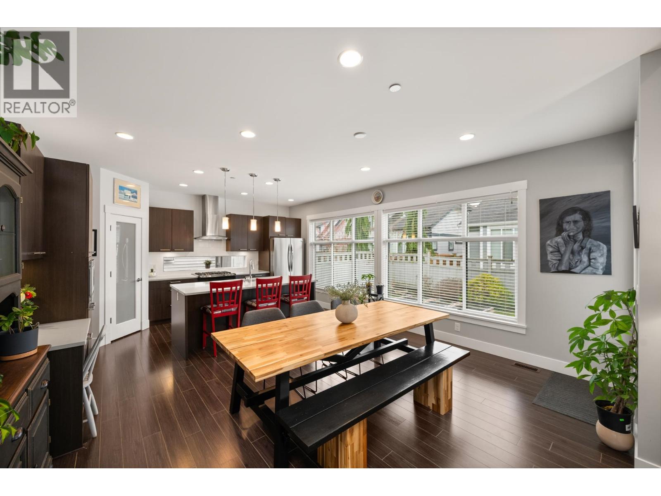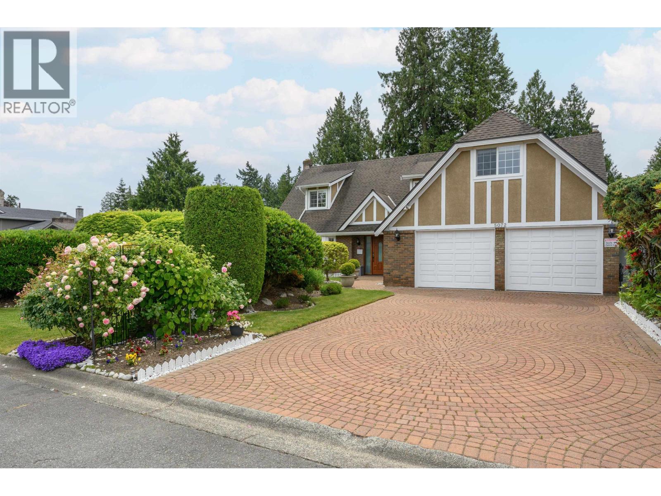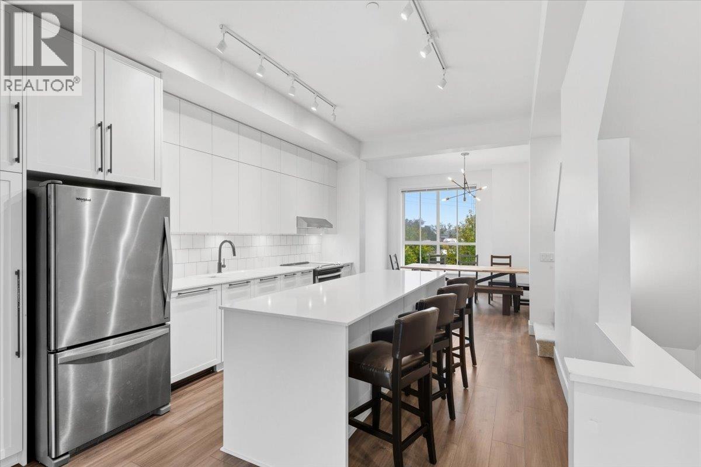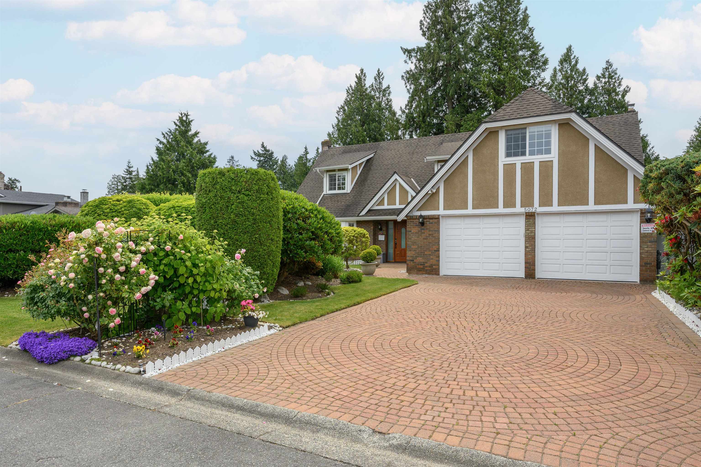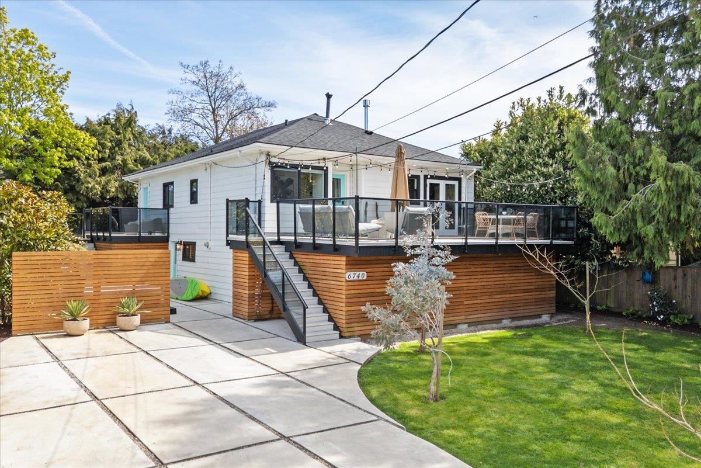- Houseful
- BC
- Delta
- English Bluff
- 330 Tsawwassen Beach Road
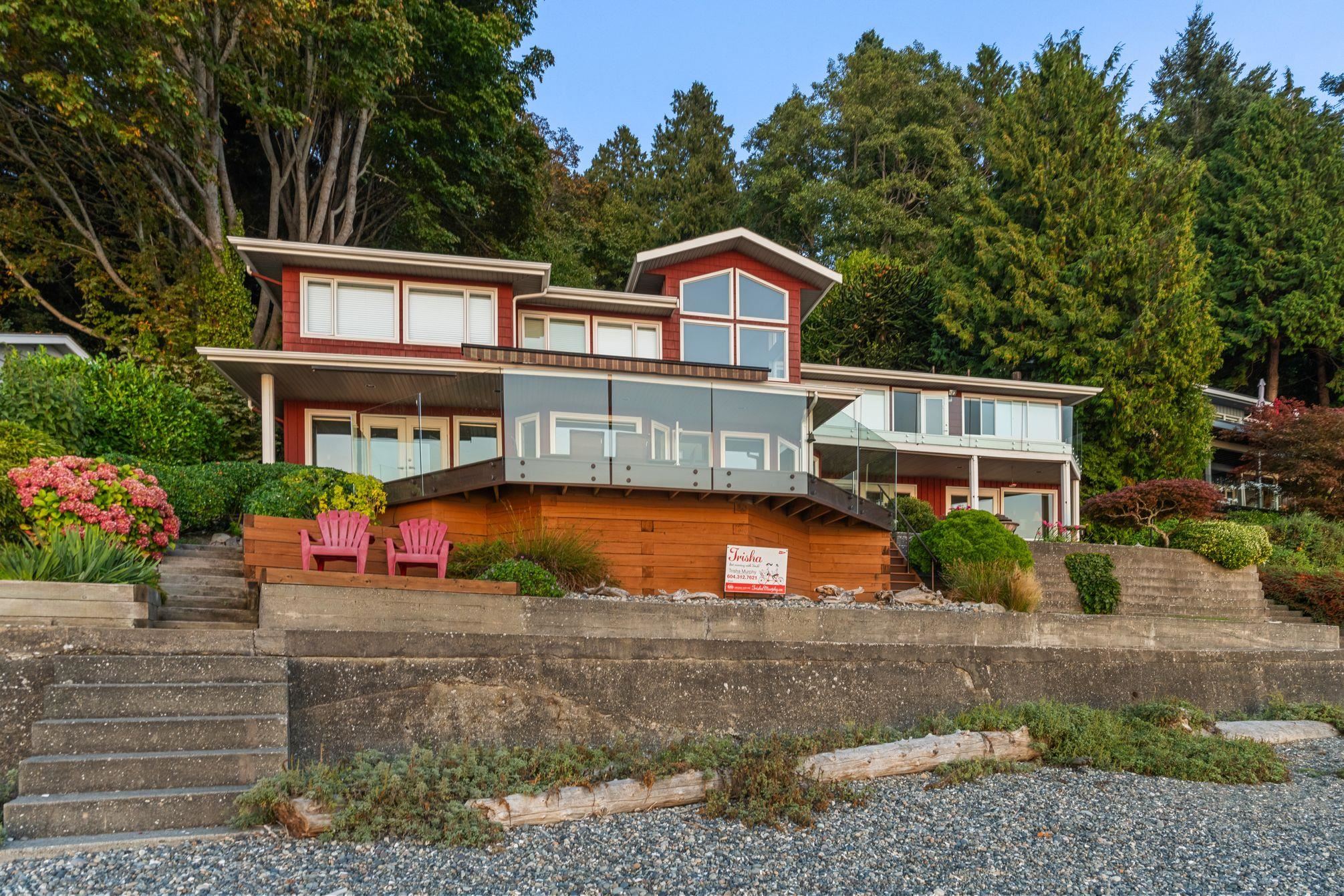
Highlights
Description
- Home value ($/Sqft)$977/Sqft
- Time on Houseful
- Property typeResidential
- Neighbourhood
- Median school Score
- Year built1995
- Mortgage payment
SPECTACULAR OCEANFRONT LIVING with 85 ft of frontage and endless views. Designed to maximize light and scenery, the main floor flows from living, dining, kitchen and family room to a wraparound Trex deck made for entertaining. Upstairs, 3 bedrooms face the ocean, including a serene primary fireplace, private deck and flex space. A 4th bedroom with full bath on the main adds versatility. Elevator from parking, garage with workshop, and 5 outdoor spaces make life effortless. Enjoy year-round spectacular sunsets and seasonal cruise ship views.
MLS®#R3055706 updated 6 days ago.
Houseful checked MLS® for data 6 days ago.
Home overview
Amenities / Utilities
- Heat source Forced air, natural gas
- Sewer/ septic Public sewer, sanitary sewer, storm sewer
Exterior
- Construction materials
- Foundation
- Roof
- # parking spaces 7
- Parking desc
Interior
- # full baths 3
- # total bathrooms 3.0
- # of above grade bedrooms
- Appliances Washer/dryer, dishwasher, refrigerator, stove
Location
- Area Bc
- Subdivision
- View Yes
- Water source Public
- Zoning description Sfr
Lot/ Land Details
- Lot dimensions 13294.0
Overview
- Lot size (acres) 0.31
- Basement information Crawl space
- Building size 3683.0
- Mls® # R3055706
- Property sub type Single family residence
- Status Active
- Tax year 2024
Rooms Information
metric
- Walk-in closet 2.007m X 4.521m
Level: Above - Bedroom 4.775m X 3.658m
Level: Above - Primary bedroom 4.343m X 4.343m
Level: Above - Living room 6.452m X 4.801m
Level: Above - Bedroom 5.791m X 3.353m
Level: Above - Foyer 6.02m X 2.896m
Level: Above - Laundry 1.905m X 2.286m
Level: Above - Office 3.2m X 2.261m
Level: Above - Living room 5.105m X 5.791m
Level: Main - Kitchen 4.496m X 4.978m
Level: Main - Bedroom 3.327m X 2.845m
Level: Main - Family room 5.766m X 4.115m
Level: Main - Utility 2.362m X 5.918m
Level: Main - Pantry 2.515m X 2.184m
Level: Main - Dining room 3.886m X 3.378m
Level: Main - Eating area 3.683m X 2.515m
Level: Main - Storage 2.362m X 1.321m
Level: Main
SOA_HOUSEKEEPING_ATTRS
- Listing type identifier Idx

Lock your rate with RBC pre-approval
Mortgage rate is for illustrative purposes only. Please check RBC.com/mortgages for the current mortgage rates
$-9,595
/ Month25 Years fixed, 20% down payment, % interest
$
$
$
%
$
%

Schedule a viewing
No obligation or purchase necessary, cancel at any time
Nearby Homes
Real estate & homes for sale nearby

